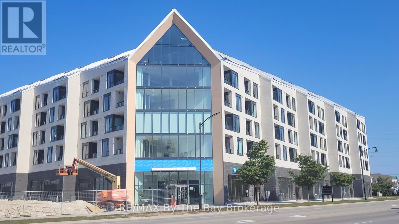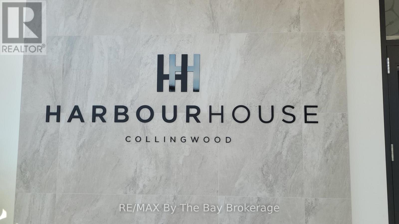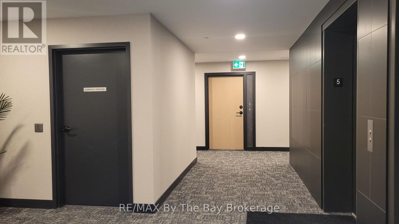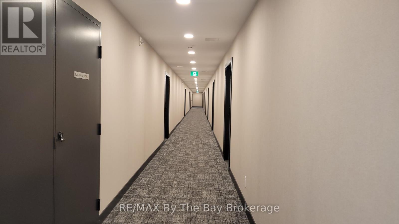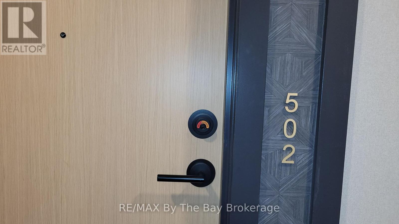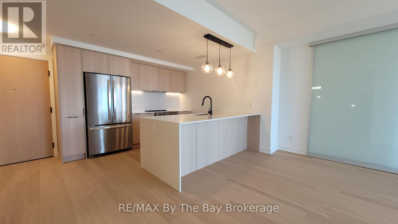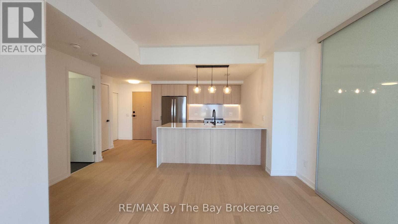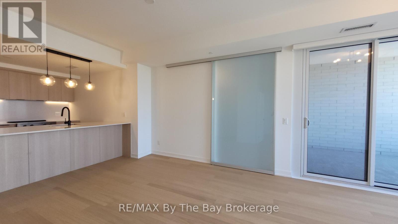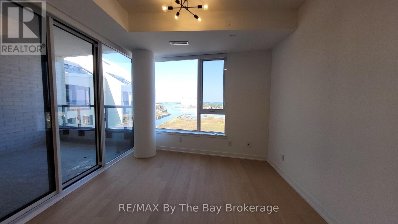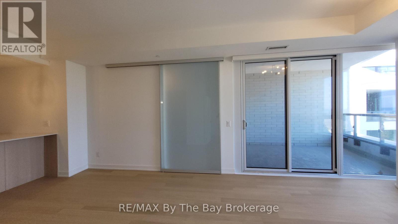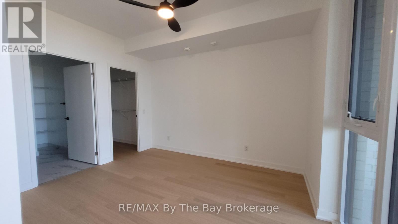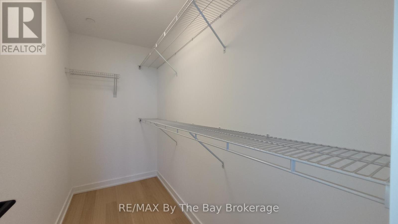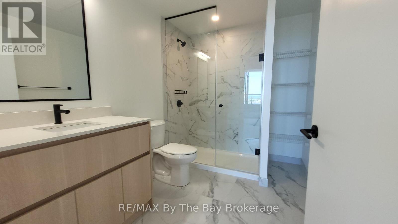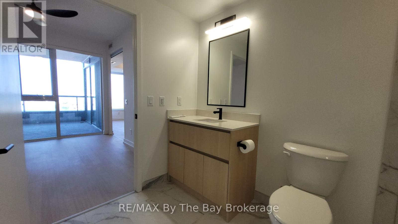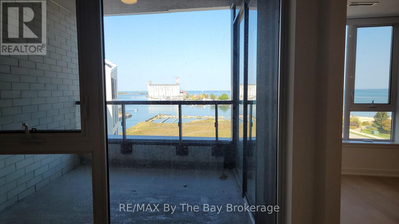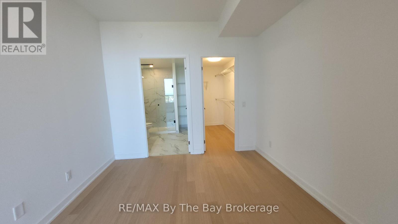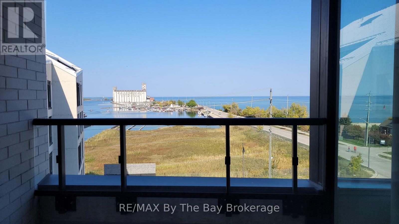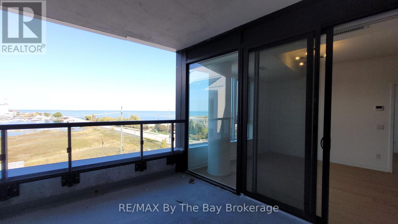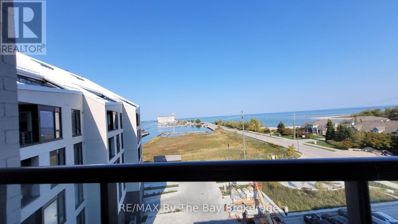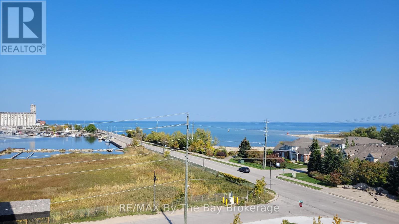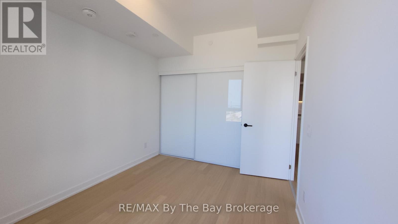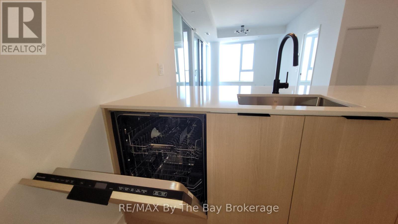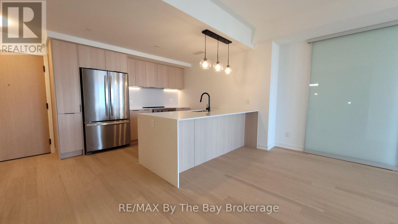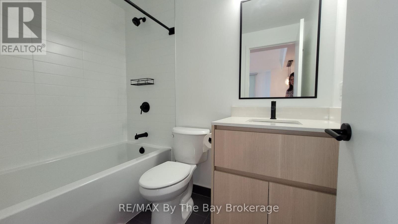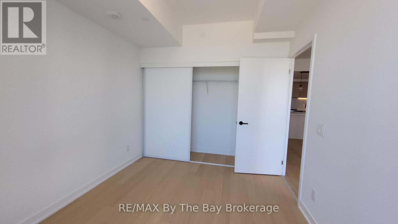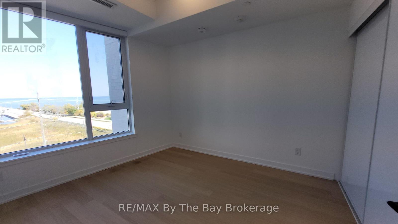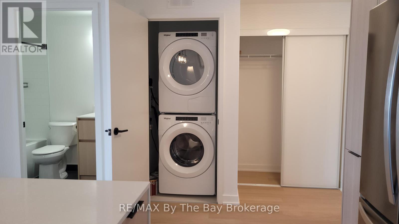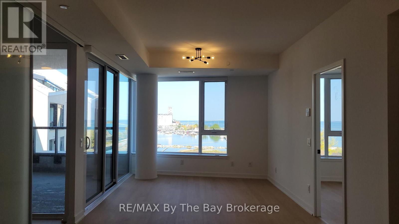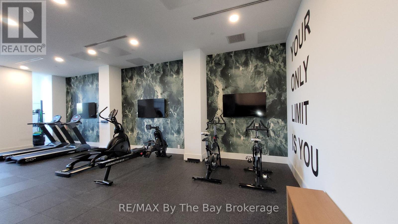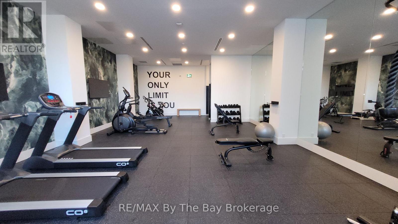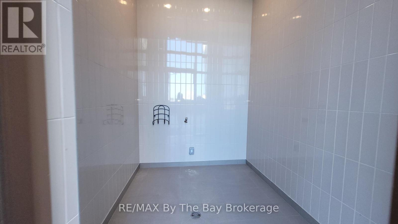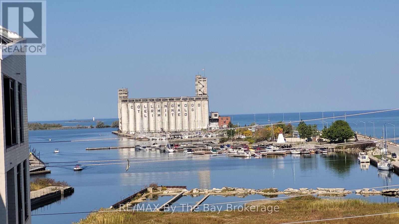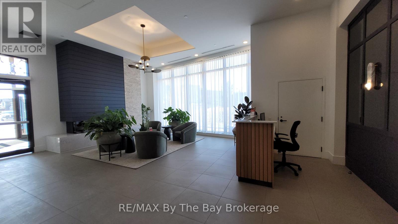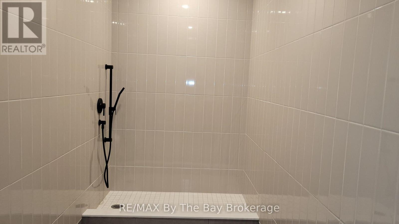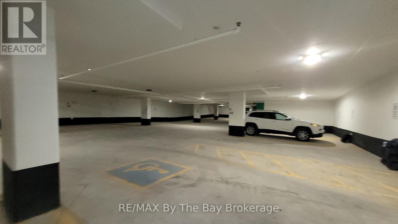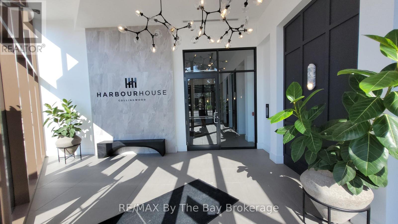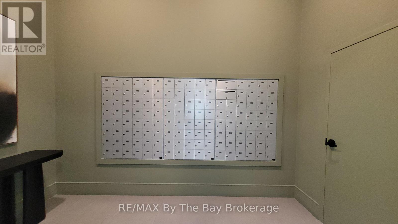502 - 31 Huron Street Collingwood, Ontario L9Y 5T7
$2,750 Monthly
Be the first to call this brand new two bedroom condo home. Move-in ready and never lived in, it offers a fresh, modern feel with hardwood floors throughout and electronic blinds in all rooms that add to the bright, airy atmosphere. Take in the beautiful lake view right from your living space, and unwind in the comfort of your primary bedroom complete with a private ensuite and walk-in closet. Beyond your door, Harbour House makes life easy with incredible amenities including a fitness centre, guest suites, a pet spa, and even a dedicated wash station for all your outdoor gear after a day of adventure. With the lake, shops, dining, and four-season activities all nearby, this is Southern Georgian Bay living at its best. (id:54532)
Property Details
| MLS® Number | S12445514 |
| Property Type | Single Family |
| Community Name | Collingwood |
| Amenities Near By | Hospital, Public Transit |
| Community Features | Pet Restrictions |
| Features | Balcony, Carpet Free, In Suite Laundry |
| Parking Space Total | 1 |
| View Type | Lake View |
Building
| Bathroom Total | 2 |
| Bedrooms Above Ground | 2 |
| Bedrooms Total | 2 |
| Age | New Building |
| Amenities | Exercise Centre, Storage - Locker |
| Cooling Type | Central Air Conditioning |
| Exterior Finish | Brick |
| Flooring Type | Hardwood |
| Heating Fuel | Electric |
| Heating Type | Forced Air |
| Size Interior | 900 - 999 Ft2 |
| Type | Apartment |
Parking
| Underground | |
| Garage |
Land
| Acreage | No |
| Land Amenities | Hospital, Public Transit |
Rooms
| Level | Type | Length | Width | Dimensions |
|---|---|---|---|---|
| Flat | Living Room | 8.99 m | 3.35 m | 8.99 m x 3.35 m |
| Flat | Dining Room | 8.99 m | 3.35 m | 8.99 m x 3.35 m |
| Flat | Kitchen | 8.99 m | 3.35 m | 8.99 m x 3.35 m |
| Flat | Bedroom | 3.66 m | 3.05 m | 3.66 m x 3.05 m |
| Flat | Bedroom 2 | 3.35 m | 2.74 m | 3.35 m x 2.74 m |
https://www.realtor.ca/real-estate/28953086/502-31-huron-street-collingwood-collingwood
Contact Us
Contact us for more information

