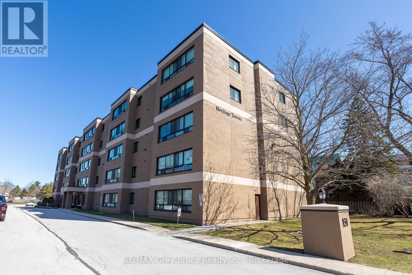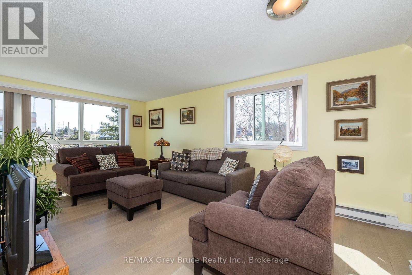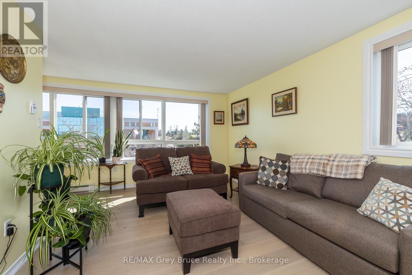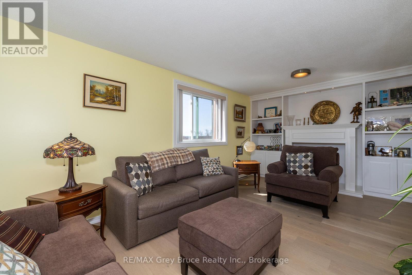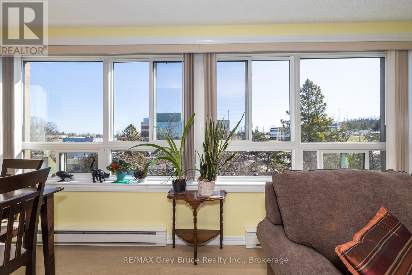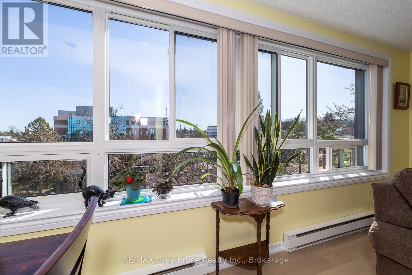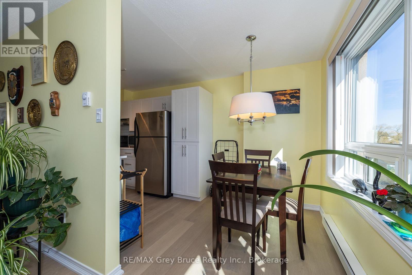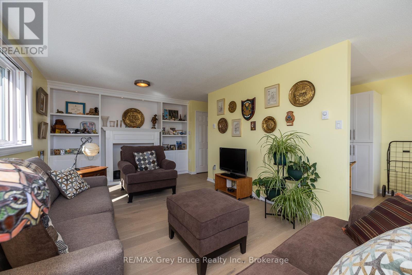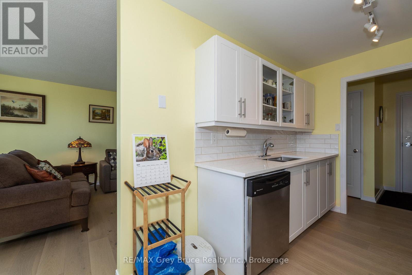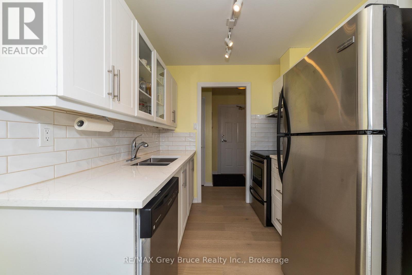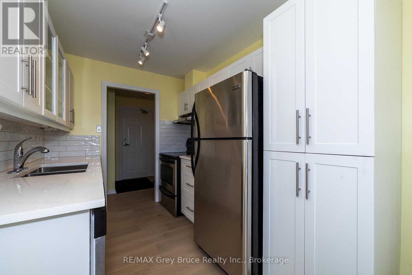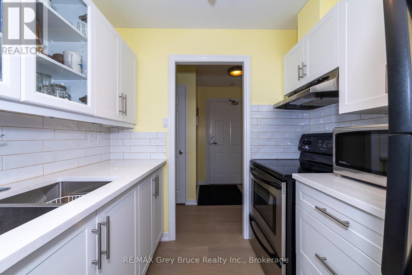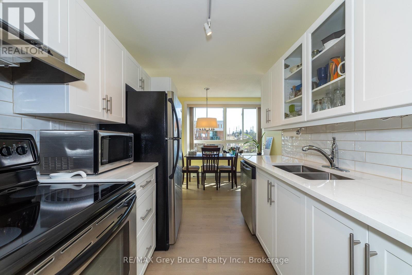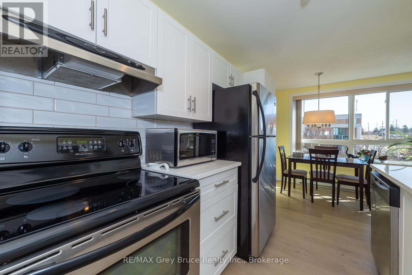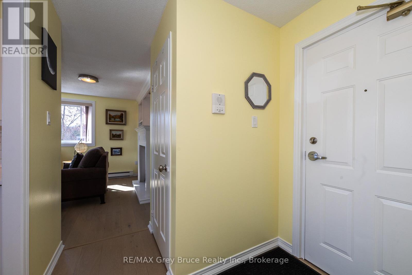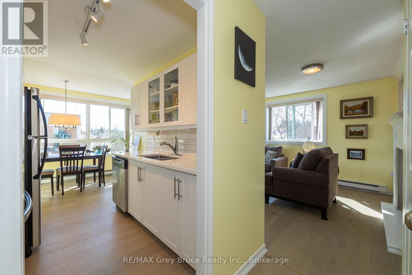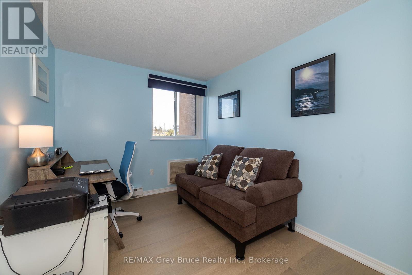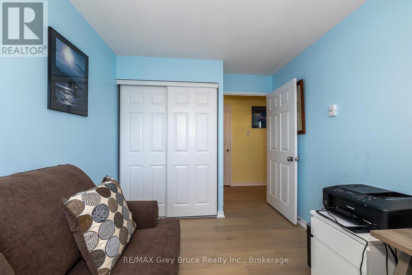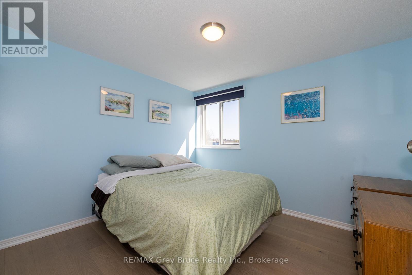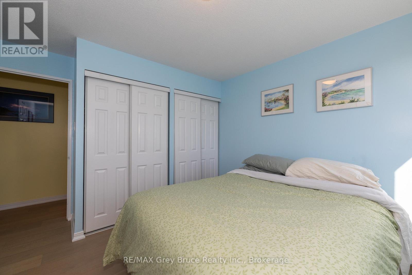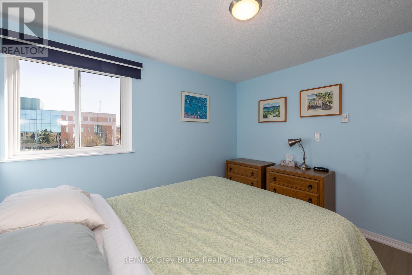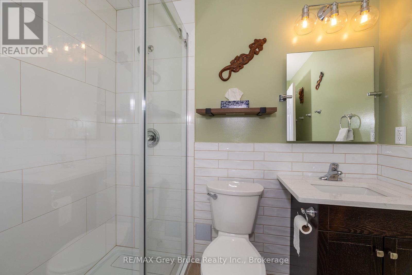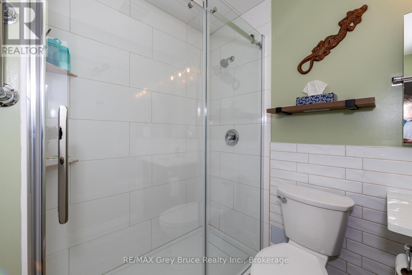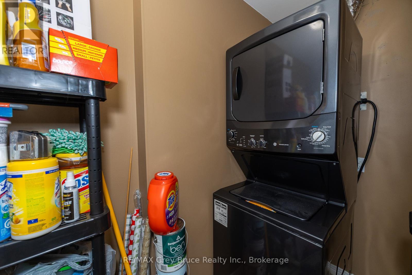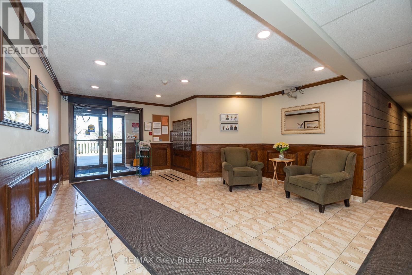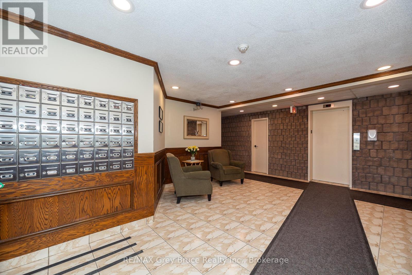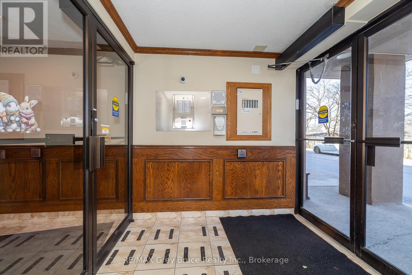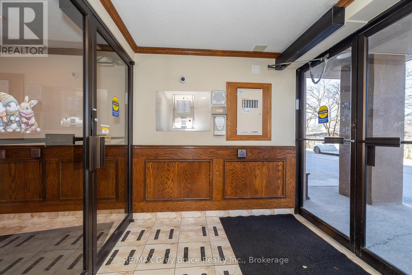502 - 850 6th Street E Owen Sound, Ontario N4K 6T7
$389,000Maintenance, Water, Insurance
$567 Monthly
Maintenance, Water, Insurance
$567 MonthlyExperience the best of condo living in Owen Sound! This top-floor corner unit boasts panoramic views of the city's edge and is filled with natural light from its many windows. The open-concept living and dining area is the perfect spot to start your day with morning sun and coffee. Fully updated from top to bottom, this home features luxurious hardwood flooring, quartz countertops, custom cabinetry, stainless steel appliances, and fresh paint throughout. The spa-inspired bathroom shines with a sleek step-in shower and modern fixtures.The spacious primary bedroom includes double closets, while the second bedroom is ideal for guests, a home office, or a cozy retreat. Added conveniences like in-unit laundry, updated outlets, thermostats, and wood baseboards ensure every detail is move-in ready. Located in the desirable Heritage Tower, you'll enjoy easy access to shopping, parks, and amenities. Perfect for retirees, couples, or young families - everything has been done for you. Simply move in and enjoy! (id:54532)
Property Details
| MLS® Number | X12374448 |
| Property Type | Single Family |
| Community Name | Owen Sound |
| Amenities Near By | Park, Place Of Worship, Public Transit, Hospital |
| Community Features | Pet Restrictions |
| Features | Elevator, Carpet Free, In Suite Laundry |
| Parking Space Total | 1 |
| View Type | View, City View |
Building
| Bathroom Total | 1 |
| Bedrooms Above Ground | 2 |
| Bedrooms Total | 2 |
| Amenities | Visitor Parking |
| Appliances | Dishwasher, Dryer, Microwave, Stove, Washer, Refrigerator |
| Cooling Type | Window Air Conditioner |
| Exterior Finish | Stucco |
| Fire Protection | Security System |
| Flooring Type | Hardwood |
| Heating Fuel | Electric |
| Heating Type | Baseboard Heaters |
| Size Interior | 800 - 899 Ft2 |
| Type | Apartment |
Parking
| No Garage |
Land
| Acreage | No |
| Land Amenities | Park, Place Of Worship, Public Transit, Hospital |
Rooms
| Level | Type | Length | Width | Dimensions |
|---|---|---|---|---|
| Main Level | Living Room | 6.45 m | 3.45 m | 6.45 m x 3.45 m |
| Main Level | Dining Room | 2.29 m | 1.96 m | 2.29 m x 1.96 m |
| Main Level | Kitchen | 2.29 m | 2.9 m | 2.29 m x 2.9 m |
| Main Level | Primary Bedroom | 3.4 m | 3.73 m | 3.4 m x 3.73 m |
| Main Level | Bedroom 2 | 2.62 m | 3.73 m | 2.62 m x 3.73 m |
| Main Level | Laundry Room | 3.43 m | 1.09 m | 3.43 m x 1.09 m |
https://www.realtor.ca/real-estate/28799412/502-850-6th-street-e-owen-sound-owen-sound
Contact Us
Contact us for more information
Angela Moebius
Salesperson
www.wendyandangela.com/
www.facebook.com/pages/Angela-Moebius-Wendy-McKee-Remax-Grey-Bruce-Realty-Inc-Brokerage/157141564331
Brent Mckee
Salesperson


