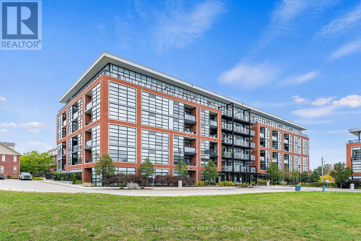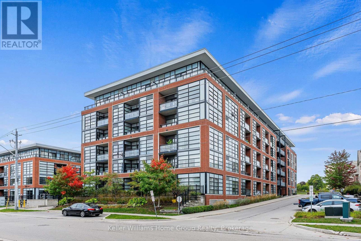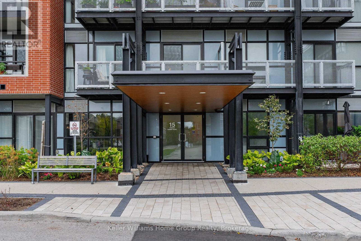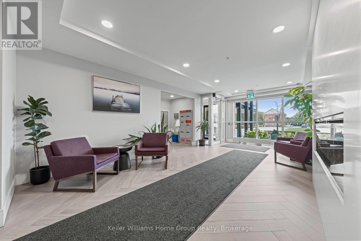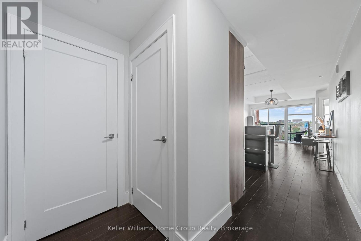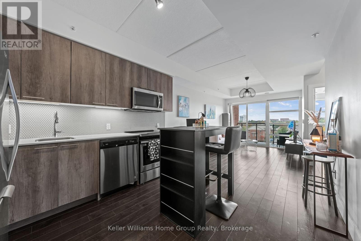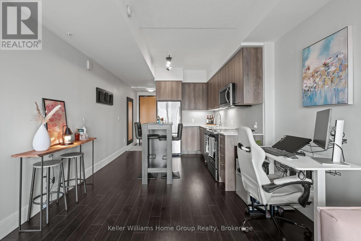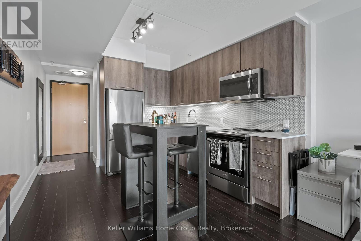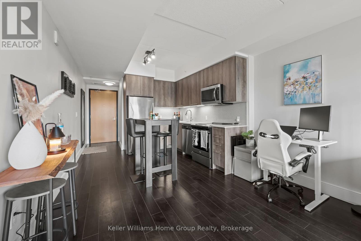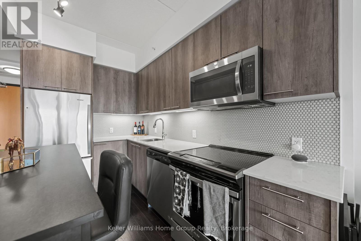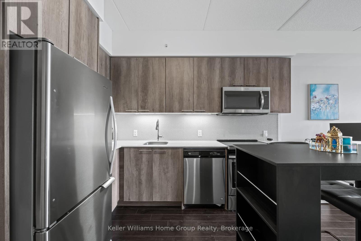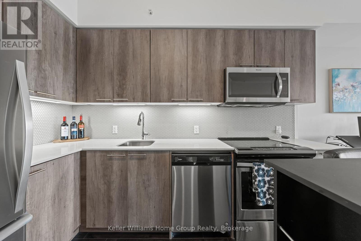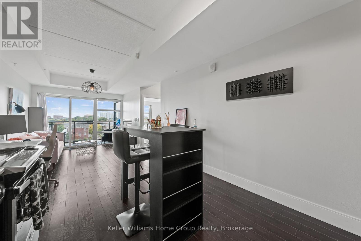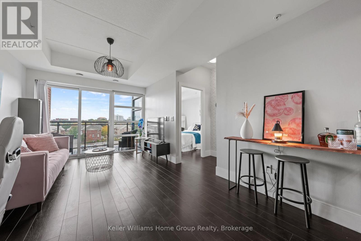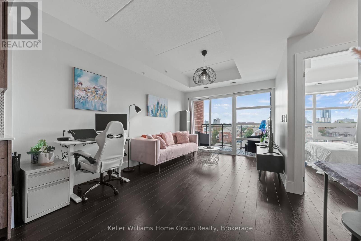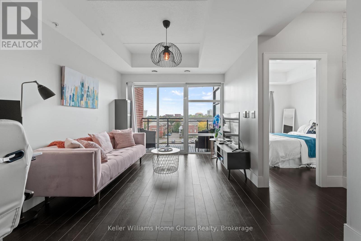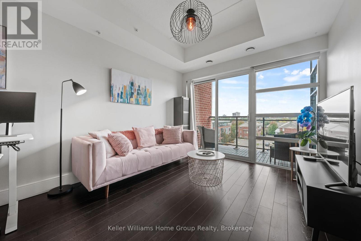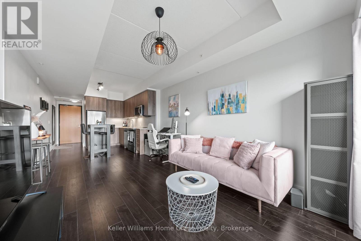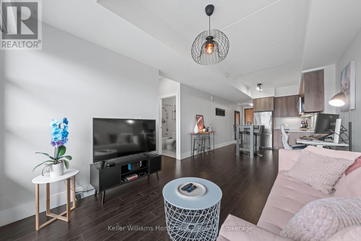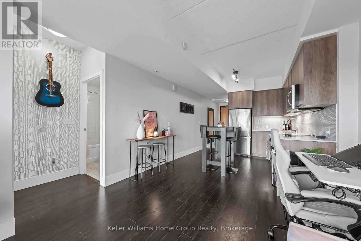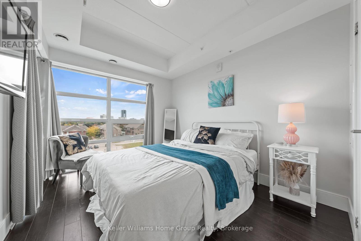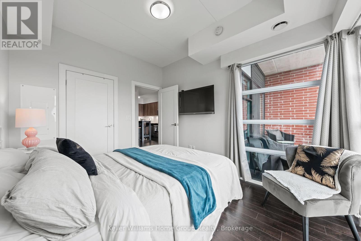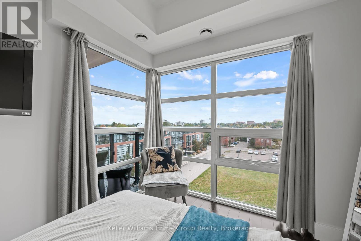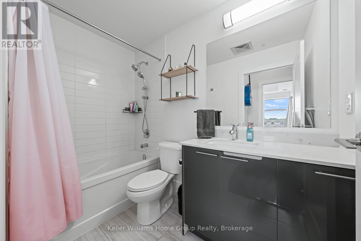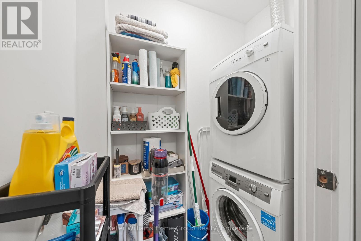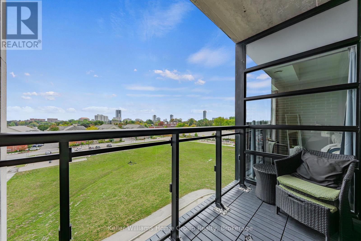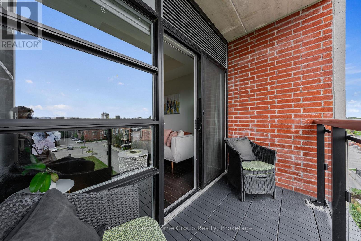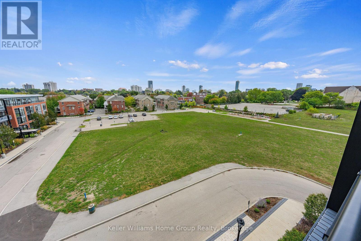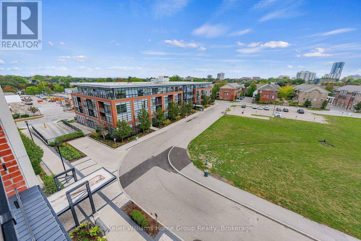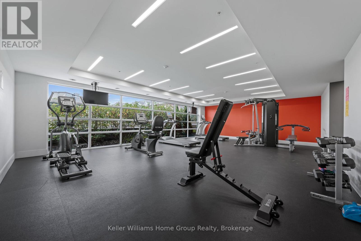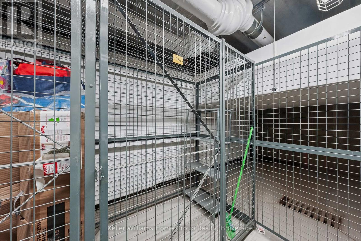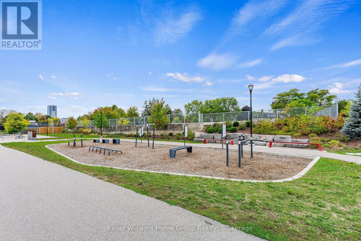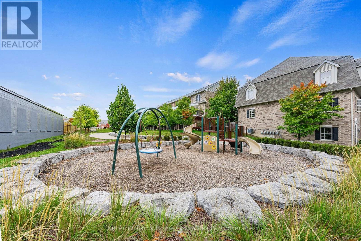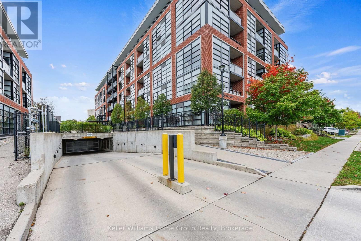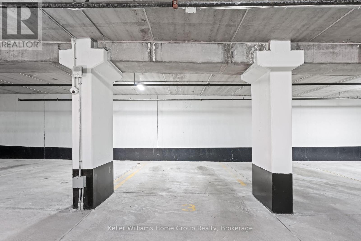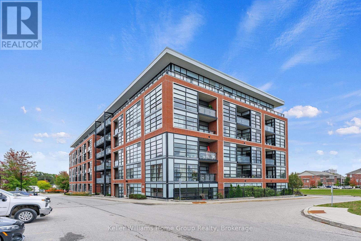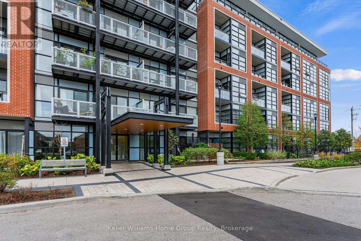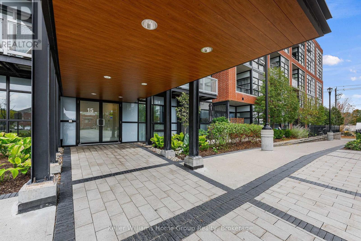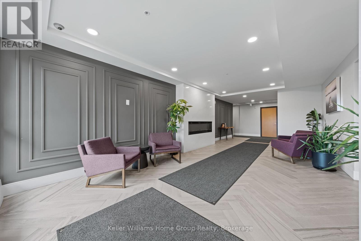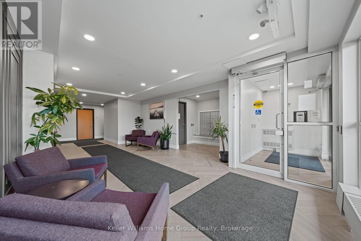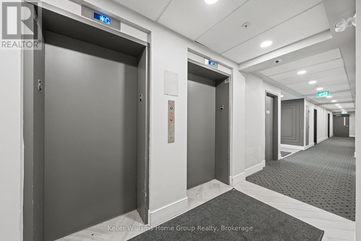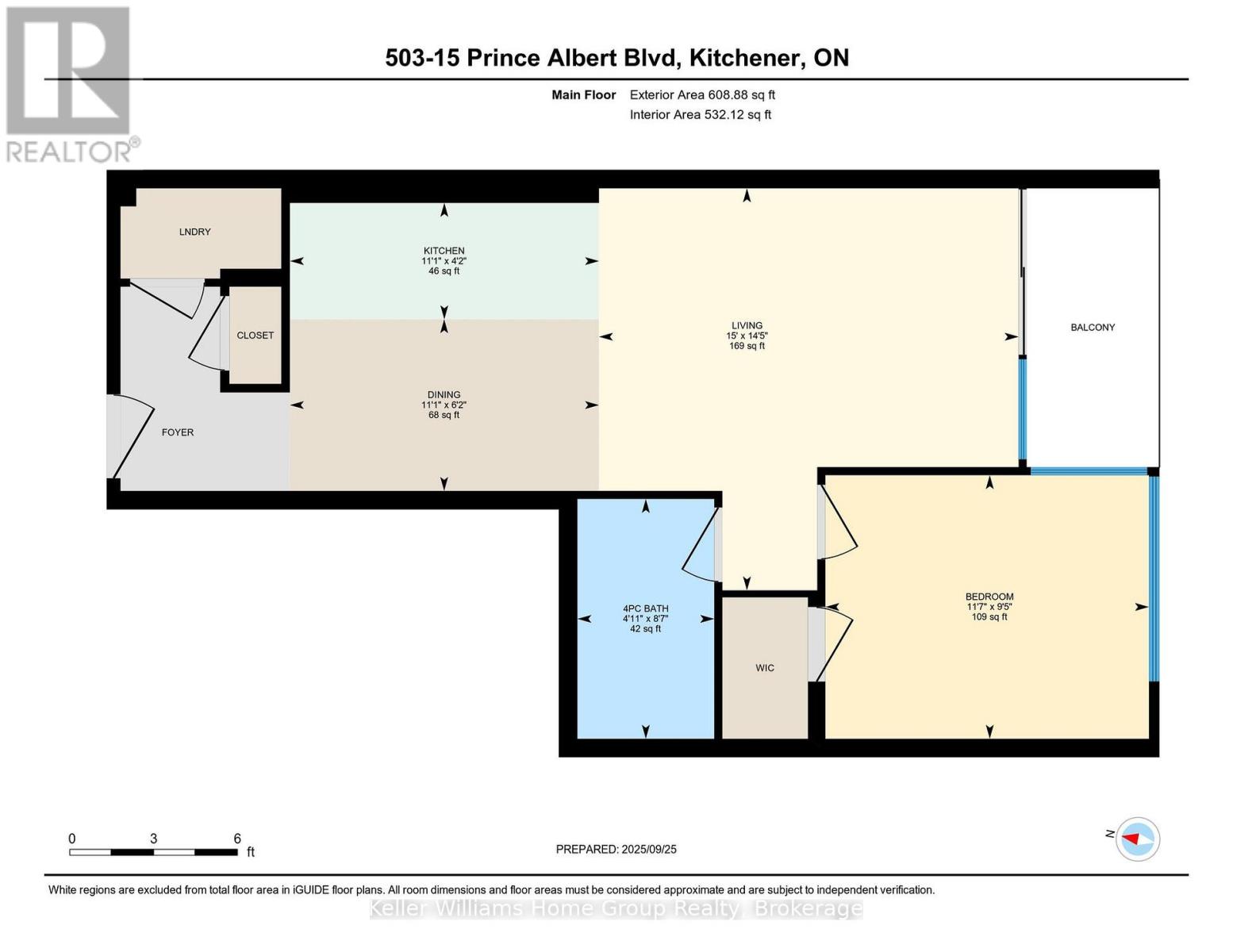503 - 15 Prince Albert Boulevard Kitchener, Ontario N2H 0C2
$385,000Maintenance, Common Area Maintenance, Insurance, Parking
$504.88 Monthly
Maintenance, Common Area Maintenance, Insurance, Parking
$504.88 MonthlyFabulous 1 bedroom 1 bathroom condo with floor to ceiling windows giving you tons of natural light all day. This very popular and well maintained building is in a fabulous and convenient location between downtown Kitchener and uptown Waterloo, in the Mount Hope neighbourhood and close to the Google office. This nice clean, move in ready, carpet free condo really is a must see, nice open concept bright living area, well equipped kitchen with stainless appliances included, a spacious balcony with amazing views, a nice bright bedroom, a 4 piece bathroom, in suite laundry with washer and dryer included. This condo also benefits from having private underground secure parking and a storage locker, and the condo is very efficient with its geothermal heating and cooling system. A great condo for the first time buyer looking to get into the market or a very low maintenance unit for the savvy real estate investor. (id:54532)
Property Details
| MLS® Number | X12427012 |
| Property Type | Single Family |
| Amenities Near By | Place Of Worship, Public Transit, Schools |
| Community Features | Pets Allowed With Restrictions, Community Centre |
| Features | Level Lot, Elevator, Balcony, Carpet Free, In Suite Laundry, Solar Equipment |
| Parking Space Total | 1 |
| View Type | View |
Building
| Bathroom Total | 1 |
| Bedrooms Above Ground | 1 |
| Bedrooms Total | 1 |
| Amenities | Exercise Centre, Visitor Parking, Storage - Locker |
| Appliances | Garage Door Opener Remote(s), Intercom, Blinds, Dishwasher, Dryer, Microwave, Stove, Washer, Refrigerator |
| Basement Type | None |
| Cooling Type | Central Air Conditioning |
| Exterior Finish | Brick |
| Fire Protection | Smoke Detectors |
| Heating Fuel | Geo Thermal |
| Heating Type | Forced Air |
| Size Interior | 600 - 699 Ft2 |
| Type | Apartment |
Parking
| Underground | |
| Garage |
Land
| Acreage | No |
| Land Amenities | Place Of Worship, Public Transit, Schools |
| Zoning Description | R-8 63 1r, 177u |
Rooms
| Level | Type | Length | Width | Dimensions |
|---|---|---|---|---|
| Main Level | Bathroom | 2.62 m | 1.49 m | 2.62 m x 1.49 m |
| Main Level | Bedroom | 2.88 m | 3.63 m | 2.88 m x 3.63 m |
| Main Level | Dining Room | 1.87 m | 3.37 m | 1.87 m x 3.37 m |
| Main Level | Kitchen | 1.27 m | 3.37 m | 1.27 m x 3.37 m |
| Main Level | Living Room | 4.39 m | 4.58 m | 4.39 m x 4.58 m |
https://www.realtor.ca/real-estate/28913549/503-15-prince-albert-boulevard-kitchener
Contact Us
Contact us for more information
Garrett Duval
Salesperson
www.facebook.com/garrettduvalrealtor
www.instagram.com/garrettduval_/

