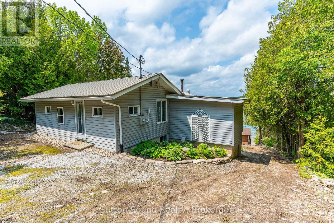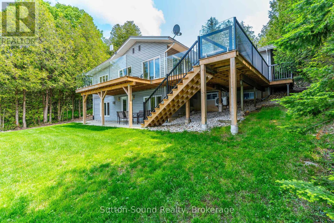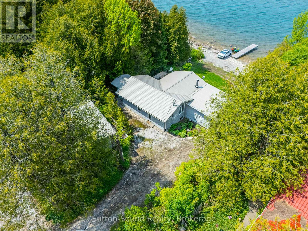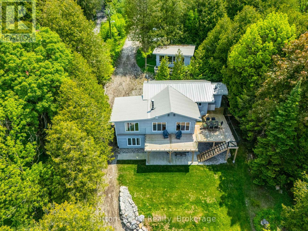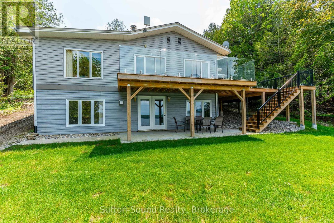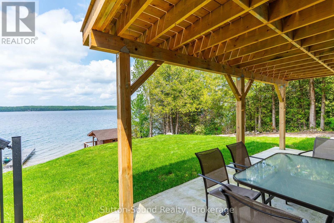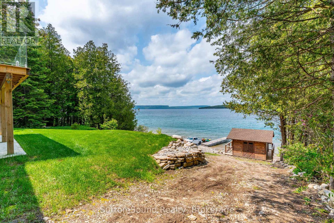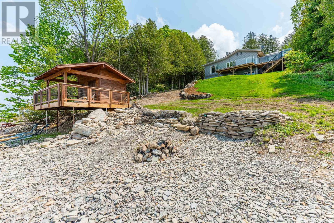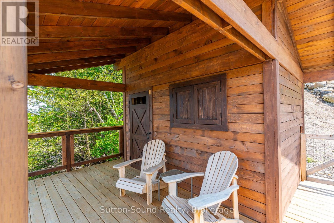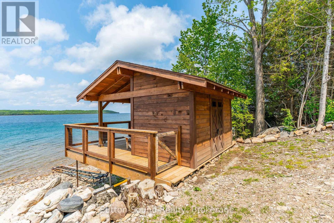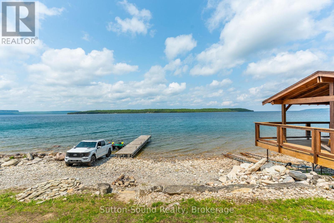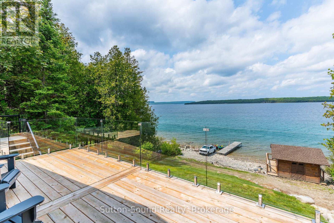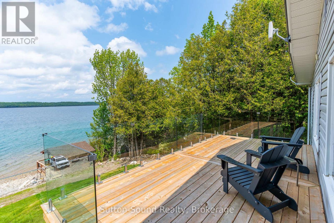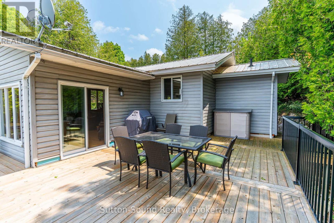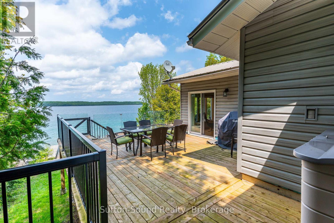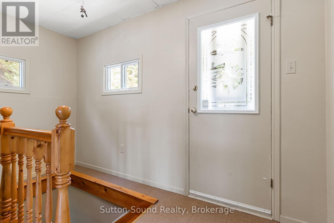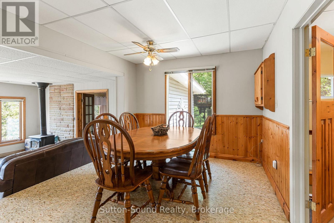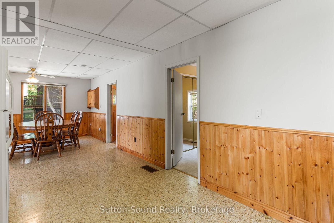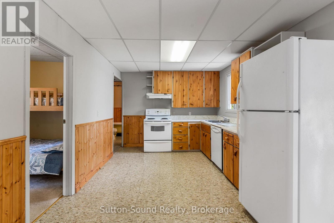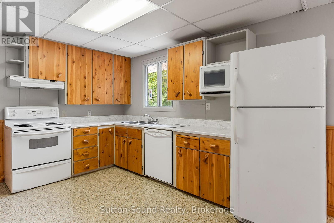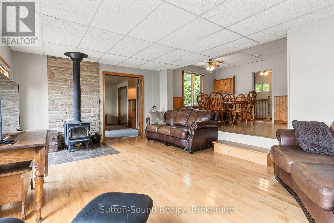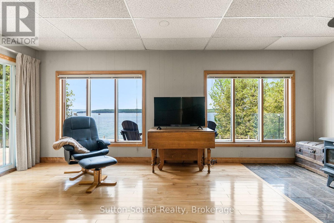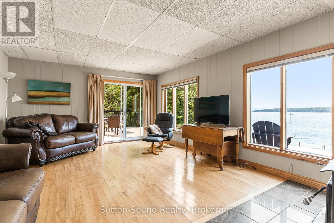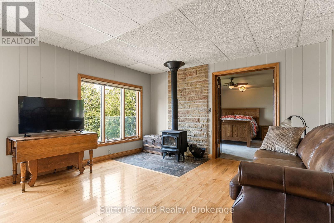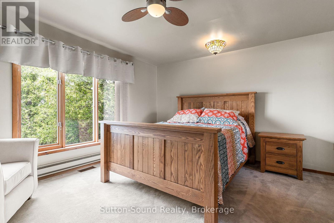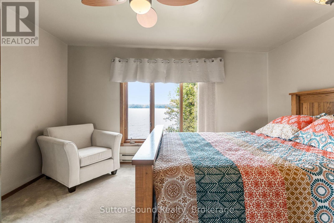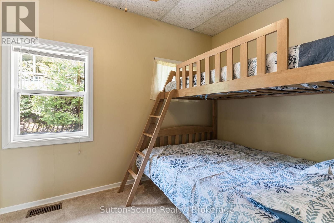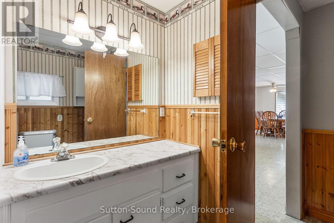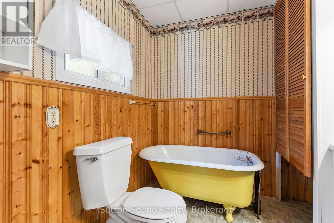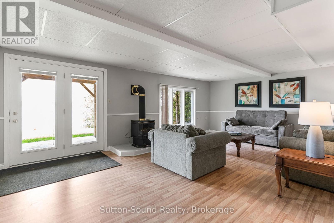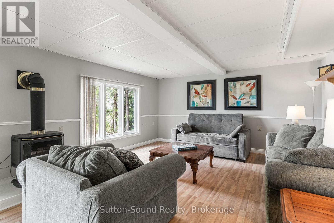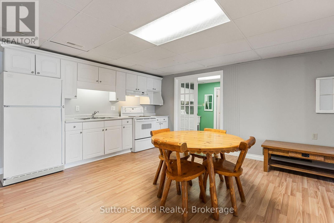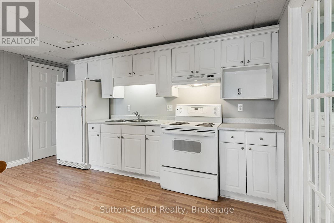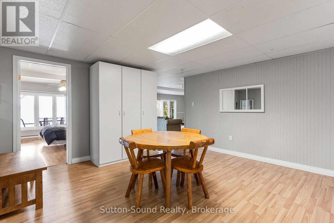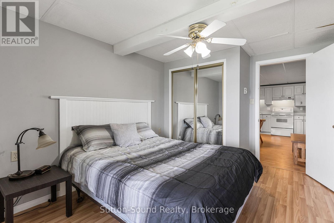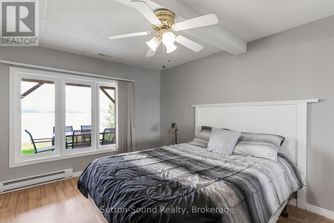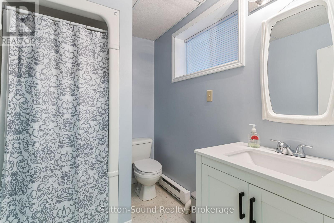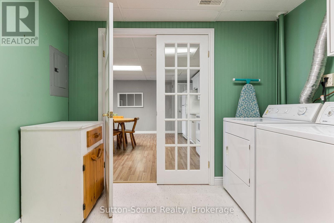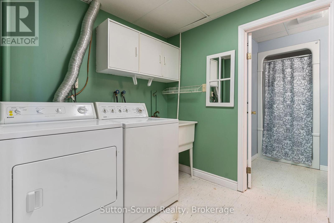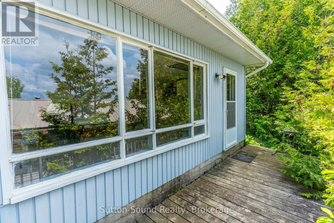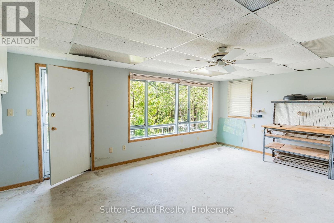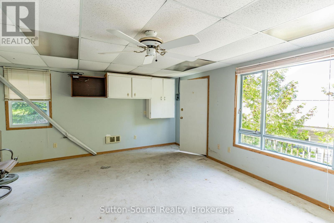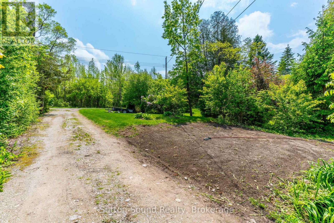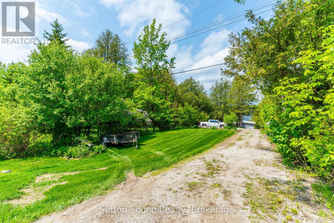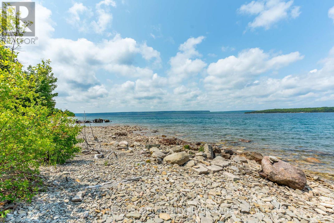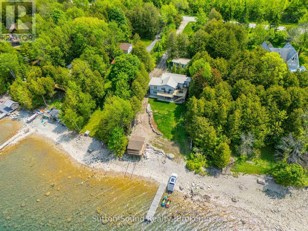503185 Grey Road 1 Road Georgian Bluffs, Ontario N0H 2T0
$799,900
Located by Big Bay on the crystal-clear shores of Georgian Bay, this stunning waterfront property offers over 75 feet of shoreline with breathtaking views of White Cloud Island and Griffith Island. Whether you're looking for a seasonal escape or a year-round home, this property delivers an unforgettable Georgian Bay lifestyle. This charming bungalow offers three bedrooms, two kitchens & two full bathrooms which is perfectly suited for extended family stays or rental potential. The main level includes two bedrooms, a spacious kitchen and dining area with a sunken living room offering a cozy woodstove and panoramic water views. Step through the patio doors to an oversized new deck with sleek glass railings, designed to maximize the view. Downstairs, the walk-out lower level functions as a potential self-contained one-bedroom suite, featuring a fully updated bathroom, a large eat in kitchen plus a large family room with gas fireplace & patio doors that walkout to a concrete patio. Additional features include: New forced air heat pump with central A/C. Steel roof for durability and low maintenance. Separate 16 x 20 outbuilding ideal for a bunkie, games room or studio. Close to Wiarton and Owen Sound for convenience. Whether you're launching a kayak at sunrise, enjoying a family BBQ on the deck or simply soaking up the serenity, this property offers the perfect backdrop for creating lasting family memories. Thoughtfully designed for relaxation and recreation, the property features a waterside shed with a private covered patio ideal for enjoying the incredible views. Enjoy the private dock and make use of the custom storage designed for your personal watercraft. Call your realtor today to book your private showing! (id:54532)
Property Details
| MLS® Number | X12220258 |
| Property Type | Single Family |
| Community Name | Georgian Bluffs |
| Easement | Unknown |
| Equipment Type | None |
| Features | Sloping, Level, In-law Suite |
| Parking Space Total | 10 |
| Rental Equipment Type | None |
| Structure | Deck, Patio(s), Outbuilding, Workshop, Shed, Dock |
| View Type | Direct Water View |
| Water Front Type | Waterfront |
Building
| Bathroom Total | 2 |
| Bedrooms Above Ground | 2 |
| Bedrooms Below Ground | 1 |
| Bedrooms Total | 3 |
| Amenities | Fireplace(s) |
| Appliances | Dryer, Stove, Washer, Refrigerator |
| Architectural Style | Bungalow |
| Basement Development | Finished |
| Basement Features | Walk Out |
| Basement Type | Full (finished) |
| Construction Style Attachment | Detached |
| Cooling Type | Central Air Conditioning |
| Exterior Finish | Vinyl Siding |
| Fireplace Present | Yes |
| Fireplace Total | 2 |
| Fireplace Type | Woodstove |
| Foundation Type | Concrete |
| Heating Fuel | Electric, Other |
| Heating Type | Heat Pump, Not Known |
| Stories Total | 1 |
| Size Interior | 1,100 - 1,500 Ft2 |
| Type | House |
Parking
| No Garage |
Land
| Access Type | Year-round Access, Private Docking |
| Acreage | No |
| Sewer | Septic System |
| Size Depth | 284 Ft ,6 In |
| Size Frontage | 76 Ft ,10 In |
| Size Irregular | 76.9 X 284.5 Ft |
| Size Total Text | 76.9 X 284.5 Ft |
| Zoning Description | Sr2 |
Rooms
| Level | Type | Length | Width | Dimensions |
|---|---|---|---|---|
| Lower Level | Laundry Room | 2.83 m | 2.17 m | 2.83 m x 2.17 m |
| Lower Level | Bathroom | 2.33 m | 1.75 m | 2.33 m x 1.75 m |
| Lower Level | Family Room | 6.54 m | 4.4 m | 6.54 m x 4.4 m |
| Lower Level | Kitchen | 4.6 m | 4.46 m | 4.6 m x 4.46 m |
| Lower Level | Bedroom | 3.38 m | 3 m | 3.38 m x 3 m |
| Main Level | Foyer | 3.45 m | 2.13 m | 3.45 m x 2.13 m |
| Main Level | Living Room | 5.82 m | 4.03 m | 5.82 m x 4.03 m |
| Main Level | Dining Room | 4.14 m | 3.04 m | 4.14 m x 3.04 m |
| Main Level | Kitchen | 4.14 m | 3.04 m | 4.14 m x 3.04 m |
| Main Level | Primary Bedroom | 4.11 m | 3.87 m | 4.11 m x 3.87 m |
| Main Level | Bedroom | 2.88 m | 2.11 m | 2.88 m x 2.11 m |
| Main Level | Bathroom | 2.31 m | 2.2 m | 2.31 m x 2.2 m |
Utilities
| Electricity | Installed |
https://www.realtor.ca/real-estate/28467481/503185-grey-road-1-road-georgian-bluffs-georgian-bluffs
Contact Us
Contact us for more information
Rob Macvicar
Broker
Shannon Mccomb
Broker


