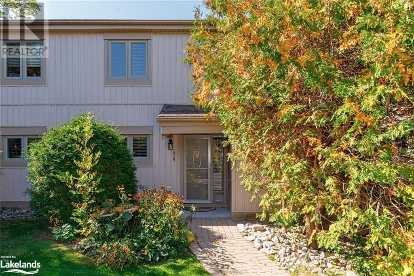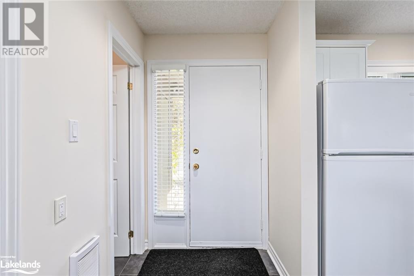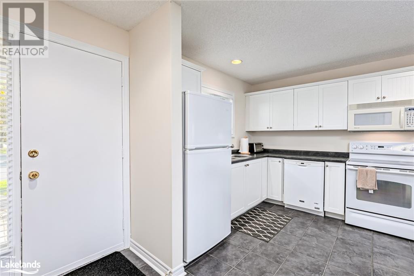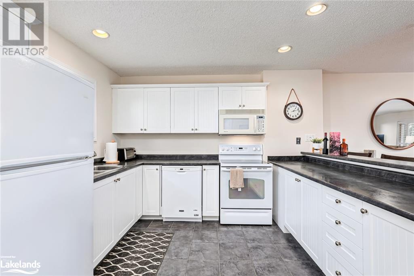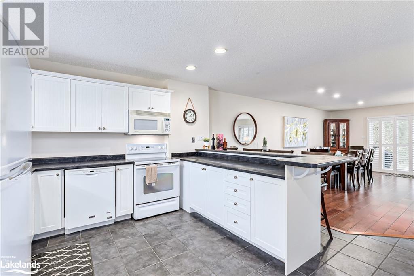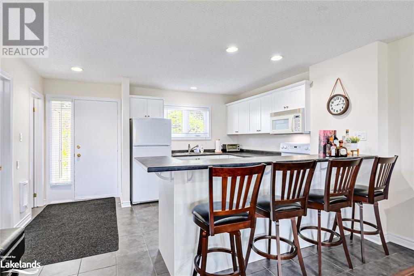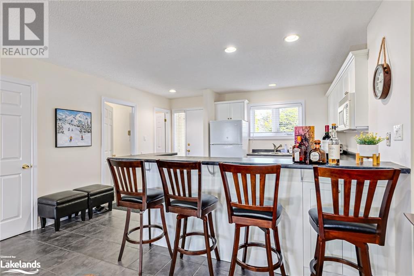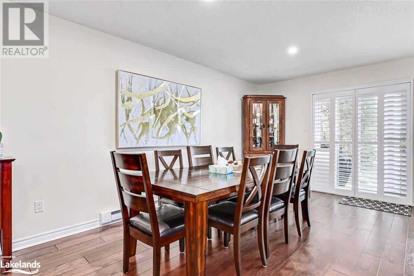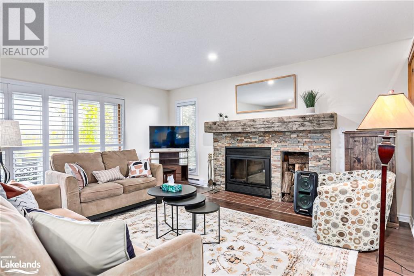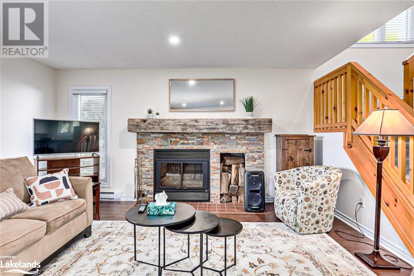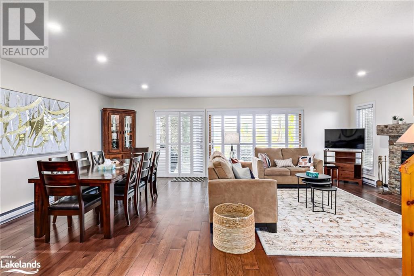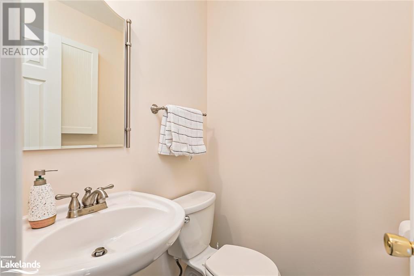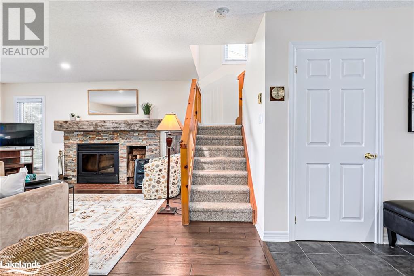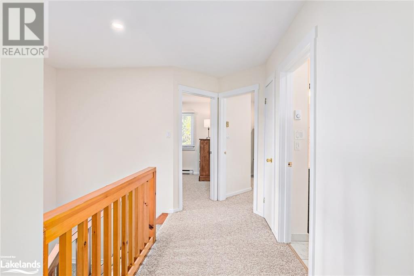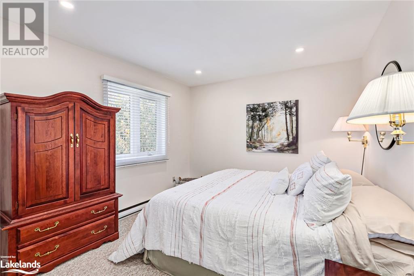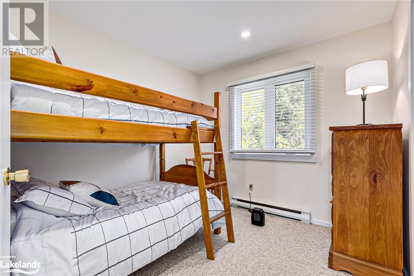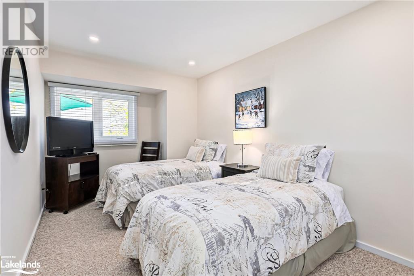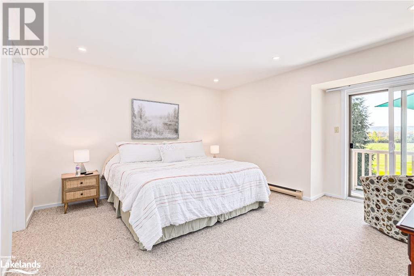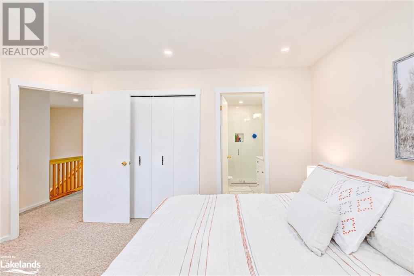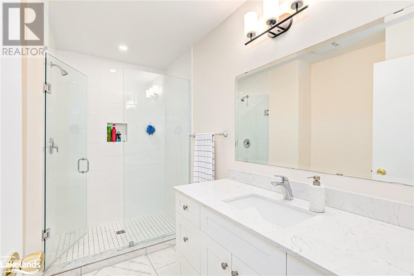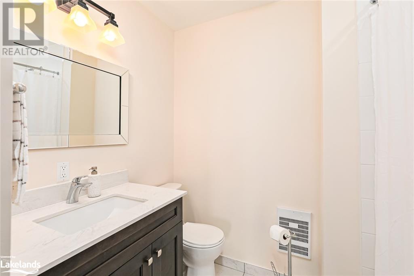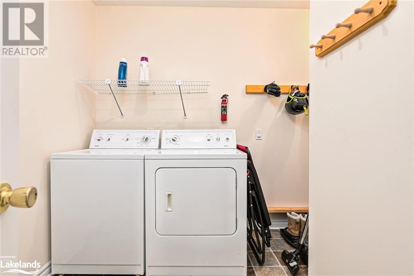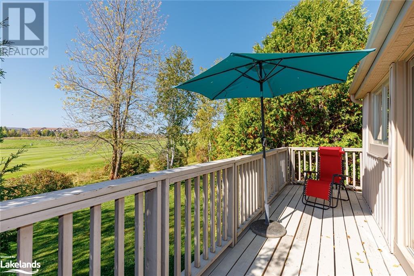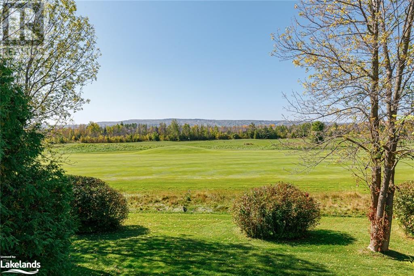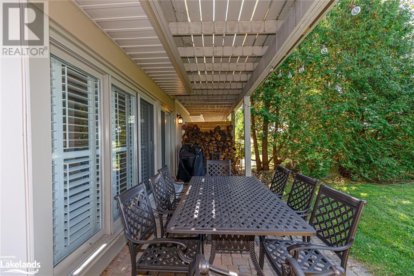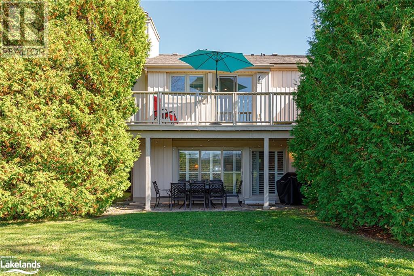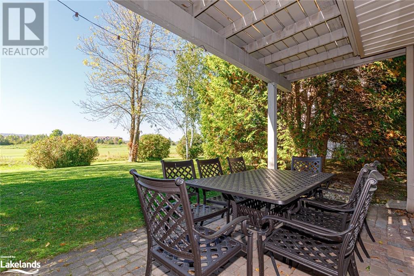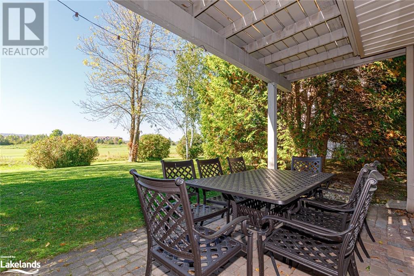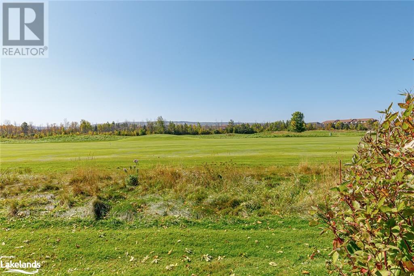LOADING
$2,900 Monthly
Insurance, Property Management
Welcome to year-round luxury living at Cranberry! This stunning 4 bedroom, 3.5 bathroom condo, overlooking the 18th Fairway on Cranberry Golf Course with views of Blue Mountain, is now available for annual rent. Enjoy the convenience and comfort of this thoughtfully designed space, where the top floor hosts three bedrooms and a full bathroom. Plus the primary bedroom, featuring its own ensuite and private balcony, serves as a tranquil retreat within the home. The main level boasts an open layout, complete with a wood burning fireplace and a well appointed kitchen, creating an inviting atmosphere. The main floor laundry and storage area enhance the functionality of this home. Nestled in a private setting, this rental offers a serene escape while being just moments away from the amenities of Collingwood. Steps to the golf course, trails, shops and restaurants and a short drive to downtown Collingwood and Blue Mountain. The perfect spot for those seeking a year round home! (id:54532)
Property Details
| MLS® Number | 40552938 |
| Property Type | Single Family |
| Amenities Near By | Golf Nearby, Hospital, Park, Playground, Public Transit, Schools, Shopping, Ski Area |
| Features | Balcony |
| Parking Space Total | 1 |
| Storage Type | Locker |
Building
| Bathroom Total | 3 |
| Bedrooms Above Ground | 4 |
| Bedrooms Total | 4 |
| Appliances | Dishwasher, Dryer, Refrigerator, Washer, Microwave Built-in |
| Architectural Style | 2 Level |
| Basement Type | None |
| Construction Style Attachment | Attached |
| Cooling Type | Wall Unit |
| Exterior Finish | Vinyl Siding |
| Fireplace Fuel | Wood |
| Fireplace Present | Yes |
| Fireplace Total | 1 |
| Fireplace Type | Insert,other - See Remarks |
| Half Bath Total | 1 |
| Heating Fuel | Electric |
| Heating Type | Baseboard Heaters, Heat Pump |
| Stories Total | 2 |
| Size Interior | 1678 |
| Type | Row / Townhouse |
| Utility Water | Municipal Water |
Parking
| Visitor Parking |
Land
| Access Type | Highway Access |
| Acreage | No |
| Land Amenities | Golf Nearby, Hospital, Park, Playground, Public Transit, Schools, Shopping, Ski Area |
| Sewer | Municipal Sewage System |
| Zoning Description | R3-32 |
Rooms
| Level | Type | Length | Width | Dimensions |
|---|---|---|---|---|
| Second Level | 3pc Bathroom | Measurements not available | ||
| Second Level | Full Bathroom | Measurements not available | ||
| Second Level | Bedroom | 9'2'' x 10'6'' | ||
| Second Level | Bedroom | 9'1'' x 15'2'' | ||
| Second Level | Bedroom | 14'0'' x 10'5'' | ||
| Second Level | Primary Bedroom | 14'2'' x 15'1'' | ||
| Main Level | 2pc Bathroom | Measurements not available |
https://www.realtor.ca/real-estate/26644590/505-oxbow-crescent-collingwood
Interested?
Contact us for more information
Kaitlin Tindale
Salesperson
(705) 445-1545
Martha P Whitton
Broker
(705) 445-1545
Doug Linton
Broker
www.facebook.com/collingwoodbooster?ref=hl
www.linkedin.com/profile/view?id=77877125&trk=nav_responsive_tab_profile_pic
No Favourites Found

Sotheby's International Realty Canada, Brokerage
243 Hurontario St,
Collingwood, ON L9Y 2M1
Rioux Baker Team Contacts
Click name for contact details.
Sherry Rioux*
Direct: 705-443-2793
EMAIL SHERRY
Emma Baker*
Direct: 705-444-3989
EMAIL EMMA
Jacki Binnie**
Direct: 705-441-1071
EMAIL JACKI
Craig Davies**
Direct: 289-685-8513
EMAIL CRAIG
Hollie Knight**
Direct: 705-994-2842
EMAIL HOLLIE
Almira Haupt***
Direct: 705-416-1499 ext. 25
EMAIL ALMIRA
Lori York**
Direct: 705 606-6442
EMAIL LORI
*Broker **Sales Representative ***Admin
No Favourites Found
Ask a Question
[
]

The trademarks REALTOR®, REALTORS®, and the REALTOR® logo are controlled by The Canadian Real Estate Association (CREA) and identify real estate professionals who are members of CREA. The trademarks MLS®, Multiple Listing Service® and the associated logos are owned by The Canadian Real Estate Association (CREA) and identify the quality of services provided by real estate professionals who are members of CREA. The trademark DDF® is owned by The Canadian Real Estate Association (CREA) and identifies CREA's Data Distribution Facility (DDF®)
April 02 2024 06:04:31
Muskoka Haliburton Orillia – The Lakelands Association of REALTORS®
Royal LePage Locations North (Collingwood), Brokerage, Royal LePage Locations North (Collingwood Unit B) Brokerage

