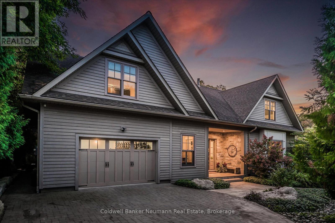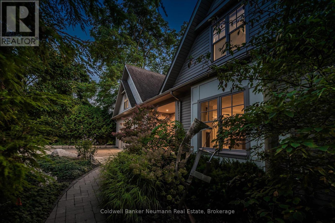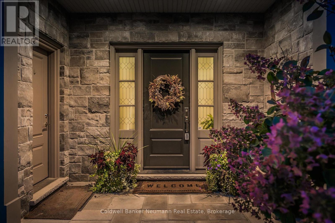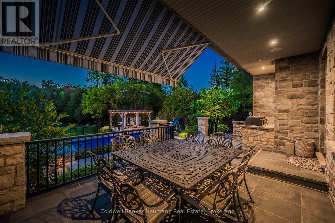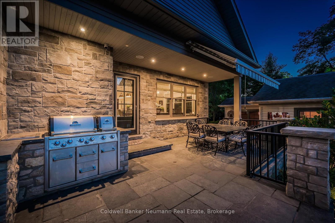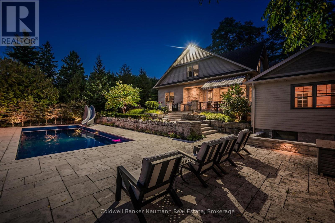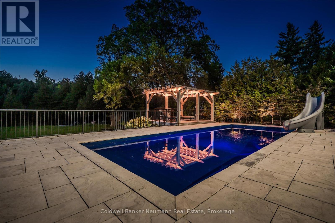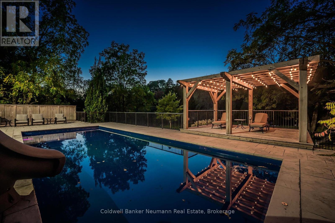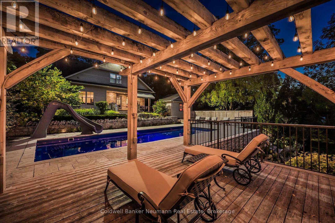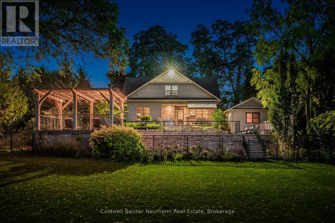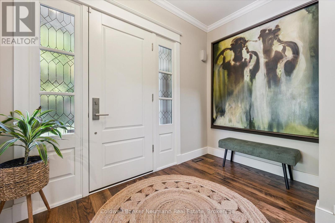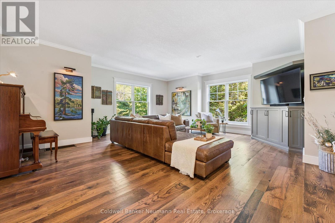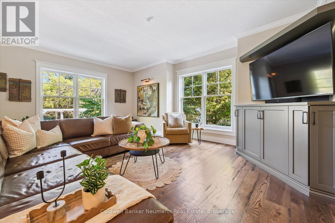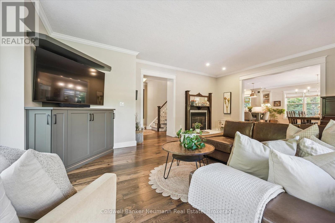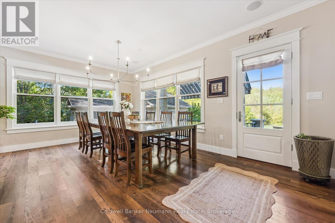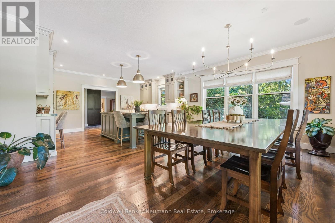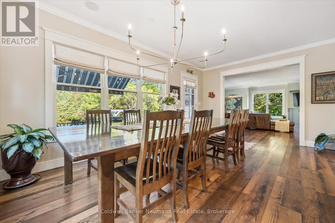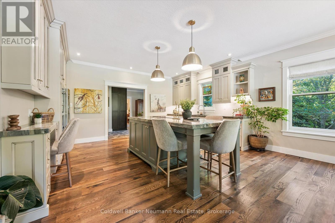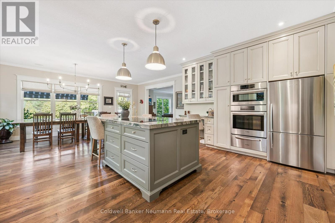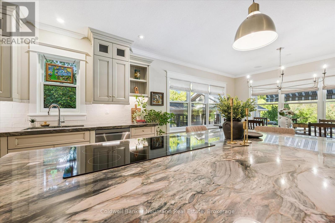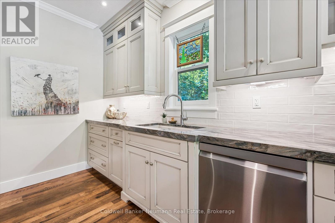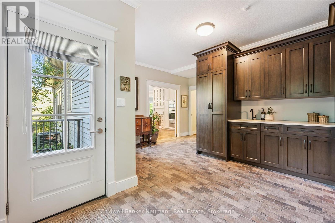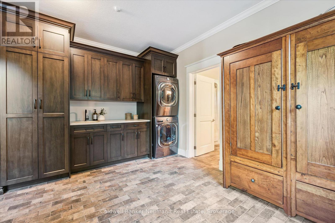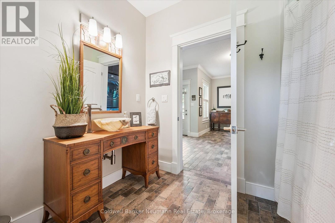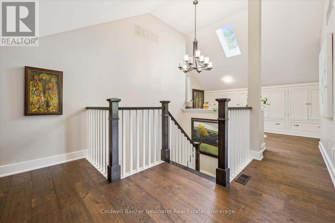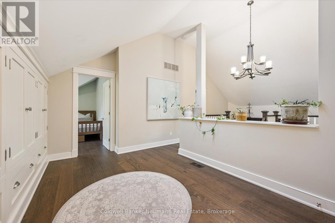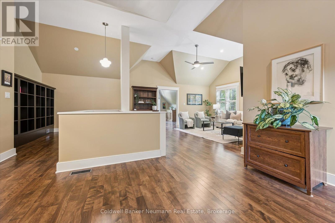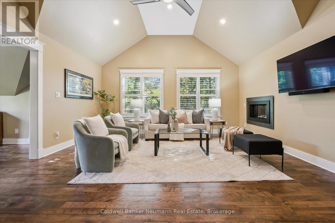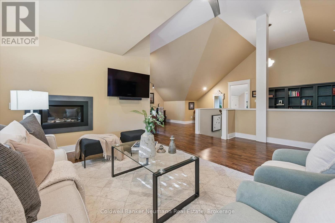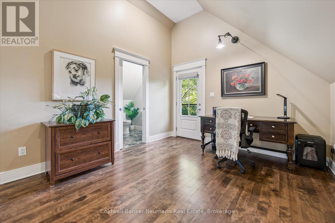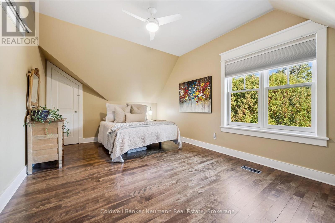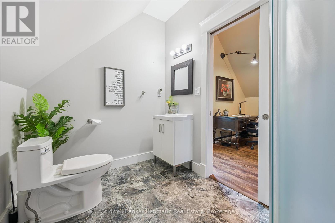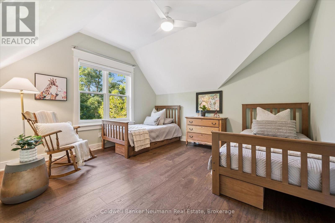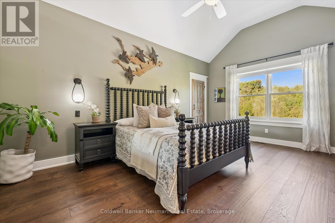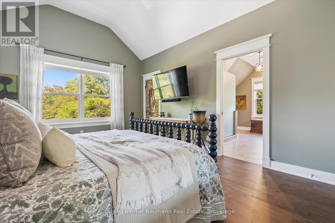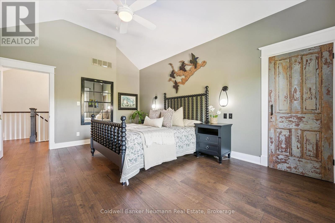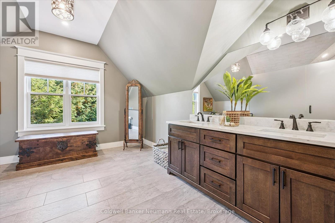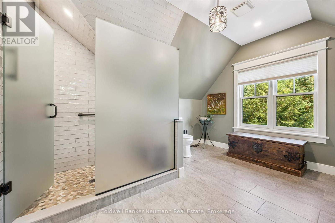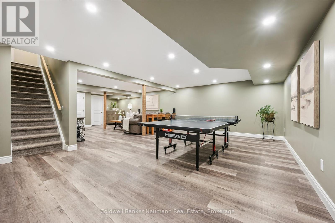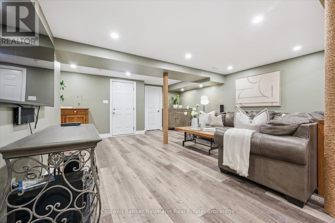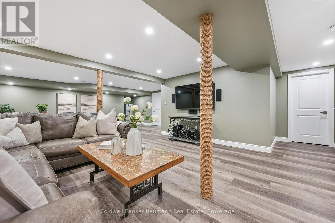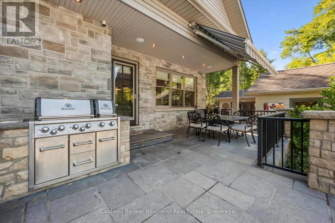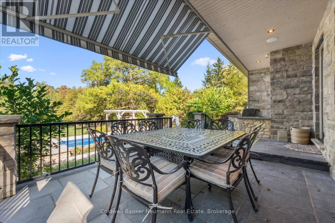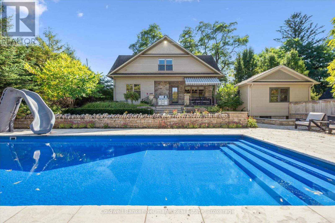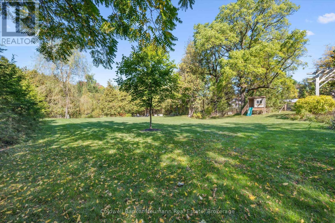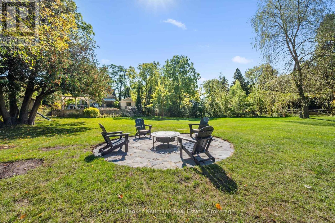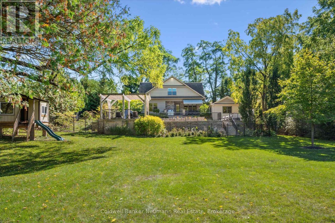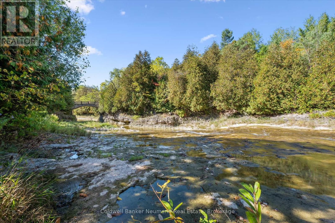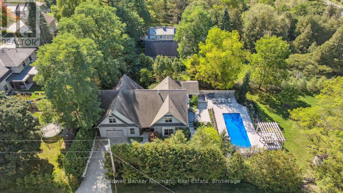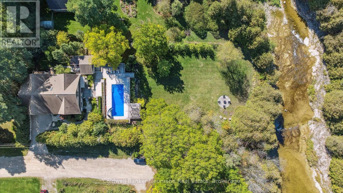506 James Street Centre Wellington, Ontario N0B 1S0
$2,350,000
A Private Riverside Retreat in the Heart of Elora- 506 James Street is an extraordinary custom-built home nestled along the Irvine River in one of Elora's most secluded neighbourhoods. Tucked away on a quiet, tree-lined street, this property offers a rare combination of total privacy and walkability to Elora's vibrant downtown.Crafted by a renowned builder, this home showcases timeless design and a thoughtful layout. Every detail inside and out has been professionally designed and maintained to the highest standardsThe homes layout is both elegant and practical, with well-proportioned principal rooms, two staircases for functional flow, and a thoughtful separation of private and shared spaces.The open-concept kitchen overlooks the dining room offering long, serene views of the beautifully landscaped front yard, saltwater pool, and river beyond.The large living room, anchored by a cozy gas fireplace, is perfect for entertaining or relaxing, with views that seamlessly blend indoor and outdoor living.The mudroom offers built in laundry and a four piece bath.Upstairs, the spacious family room features soaring ceilings, a gas fireplace, and a Juliet balcony overlooking the private side yard. The primary bedroom suite includes two walk-in closets, an ensuite, and peaceful views of the lush front yard. Two additional bedrooms offer privacy and space, sharing a beautifully updated three-piece bathroom. In addition, the lower level offers a finished recreational room. Step outside to a true backyard oasis by Creo Landscaping. The outdoor space features: a professionally built saltwater pool, multiple seating areas across tiered levels, a built-in BBQ and retractable awning for entertaining, a full Sonos sound system, stunning hand-laid dry stone walls and low-maintenance perennial gardens. Whether you're lounging by the pool, hosting dinner with family and friends, or enjoying a quiet morning coffee, every inch of the outdoor space is designed for beauty and tranquility. (id:54532)
Property Details
| MLS® Number | X12439410 |
| Property Type | Single Family |
| Community Name | Elora/Salem |
| Easement | Other, None |
| Features | Cul-de-sac, Conservation/green Belt, Lighting, Carpet Free, Sump Pump |
| Parking Space Total | 4 |
| Pool Features | Salt Water Pool |
| Pool Type | Inground Pool |
| Structure | Patio(s), Deck, Shed |
| View Type | River View, Direct Water View |
| Water Front Type | Waterfront |
Building
| Bathroom Total | 3 |
| Bedrooms Above Ground | 3 |
| Bedrooms Total | 3 |
| Amenities | Fireplace(s) |
| Appliances | Barbeque, Garage Door Opener Remote(s), Water Treatment, Water Softener, Dryer, Washer, Window Coverings |
| Basement Development | Finished |
| Basement Type | Full (finished) |
| Construction Style Attachment | Detached |
| Cooling Type | Central Air Conditioning |
| Exterior Finish | Stone, Wood |
| Fire Protection | Security System |
| Fireplace Present | Yes |
| Fireplace Total | 2 |
| Foundation Type | Poured Concrete |
| Heating Fuel | Natural Gas |
| Heating Type | Forced Air |
| Stories Total | 2 |
| Size Interior | 3,500 - 5,000 Ft2 |
| Type | House |
Parking
| Attached Garage | |
| Garage |
Land
| Access Type | Public Road |
| Acreage | No |
| Fence Type | Fully Fenced, Partially Fenced |
| Landscape Features | Landscaped |
| Sewer | Sanitary Sewer |
| Size Irregular | 289 X 295.7 Acre |
| Size Total Text | 289 X 295.7 Acre |
| Surface Water | River/stream |
Rooms
| Level | Type | Length | Width | Dimensions |
|---|---|---|---|---|
| Second Level | Primary Bedroom | 5.53 m | 3.84 m | 5.53 m x 3.84 m |
| Second Level | Bathroom | 3.8 m | 3.98 m | 3.8 m x 3.98 m |
| Second Level | Mud Room | 2.07 m | 7.83 m | 2.07 m x 7.83 m |
| Second Level | Bedroom | 5.37 m | 3.45 m | 5.37 m x 3.45 m |
| Second Level | Bedroom | 3.68 m | 4 m | 3.68 m x 4 m |
| Second Level | Family Room | 8.52 m | 8.51 m | 8.52 m x 8.51 m |
| Second Level | Bathroom | 2 m | 2.9 m | 2 m x 2.9 m |
| Basement | Recreational, Games Room | 11.16 m | 6.76 m | 11.16 m x 6.76 m |
| Basement | Family Room | 5.36 m | 3.54 m | 5.36 m x 3.54 m |
| Basement | Cold Room | 3.35 m | 1.63 m | 3.35 m x 1.63 m |
| Basement | Other | 4.82 m | 3.82 m | 4.82 m x 3.82 m |
| Main Level | Foyer | 3.02 m | 2.55 m | 3.02 m x 2.55 m |
| Main Level | Living Room | 6.26 m | 6.55 m | 6.26 m x 6.55 m |
| Main Level | Dining Room | 3.51 m | 5.72 m | 3.51 m x 5.72 m |
| Main Level | Kitchen | 4.3 m | 5.72 m | 4.3 m x 5.72 m |
| Main Level | Laundry Room | 5.14 m | 5.62 m | 5.14 m x 5.62 m |
| Main Level | Bathroom | 2.41 m | 2.82 m | 2.41 m x 2.82 m |
https://www.realtor.ca/real-estate/28939958/506-james-street-centre-wellington-elorasalem-elorasalem
Contact Us
Contact us for more information
Aimee Puthon
Salesperson
www.aimeeputhon.com/
www.facebook.com/aimeeputhon/
www.linkedin.com/in/aimée-puthon-82b24933/
www.instagram.com/aimeeputhon/

