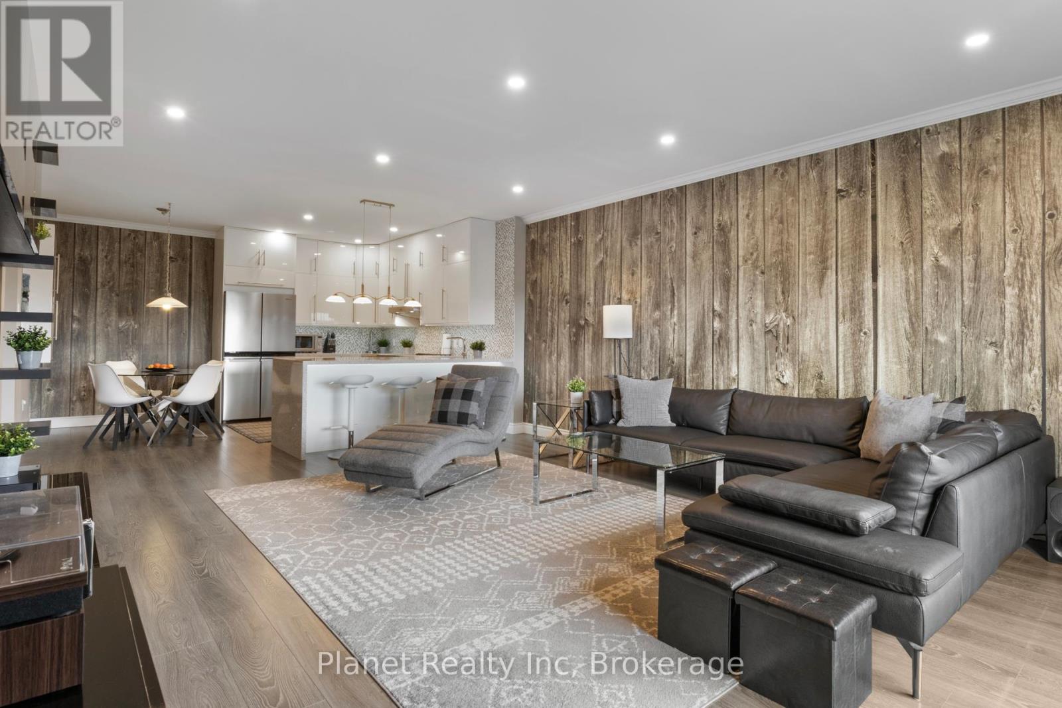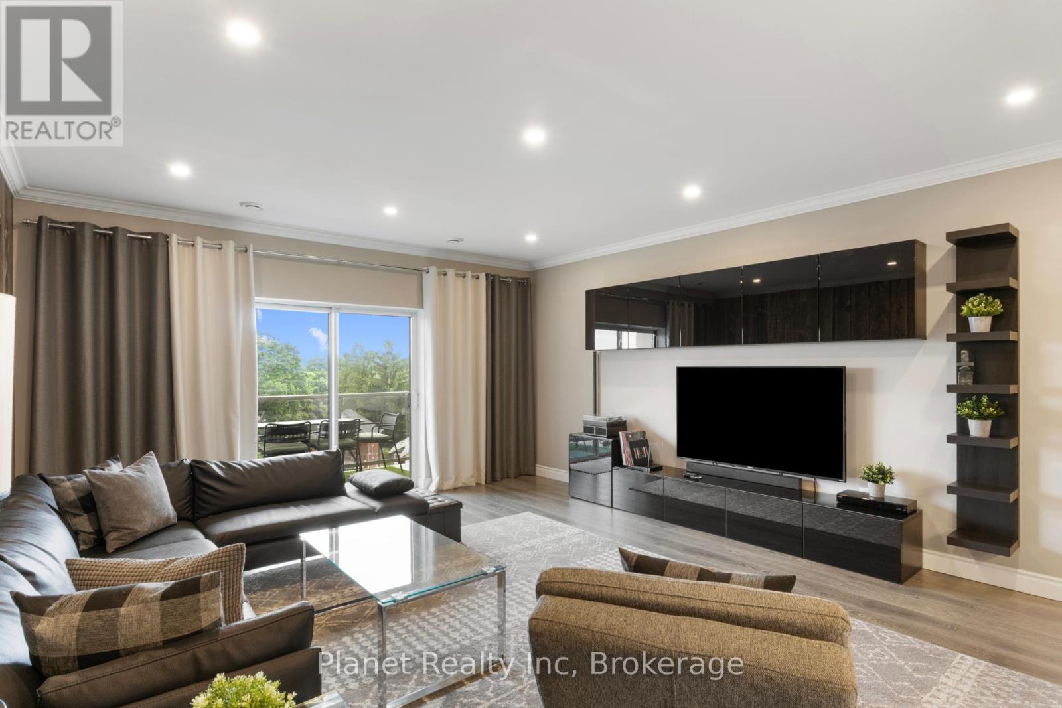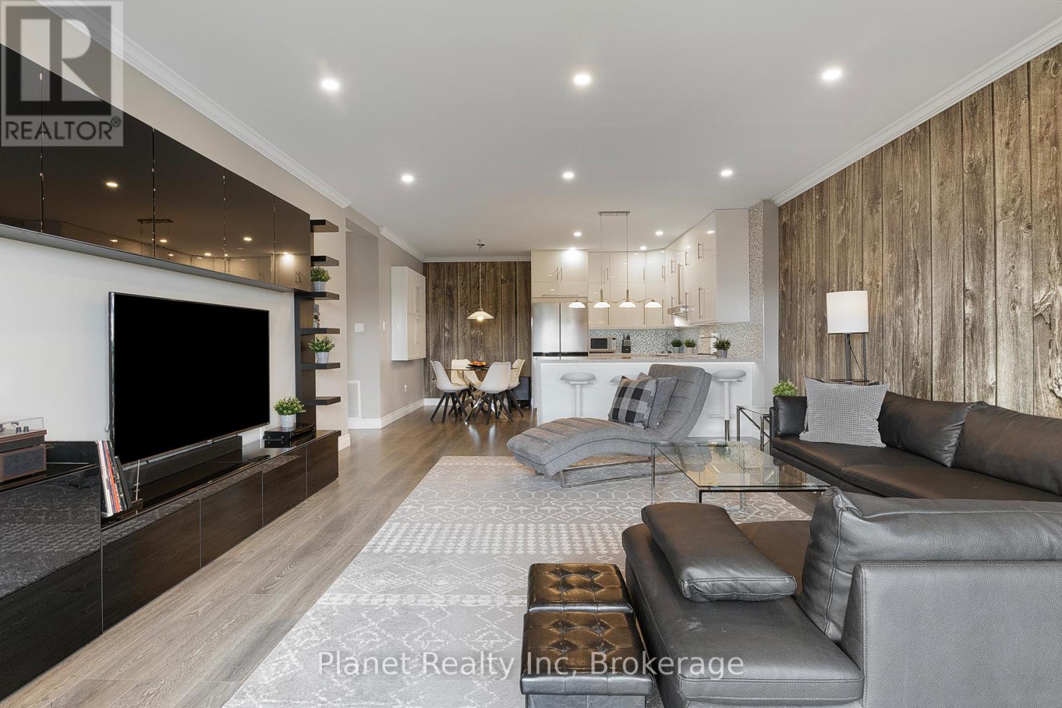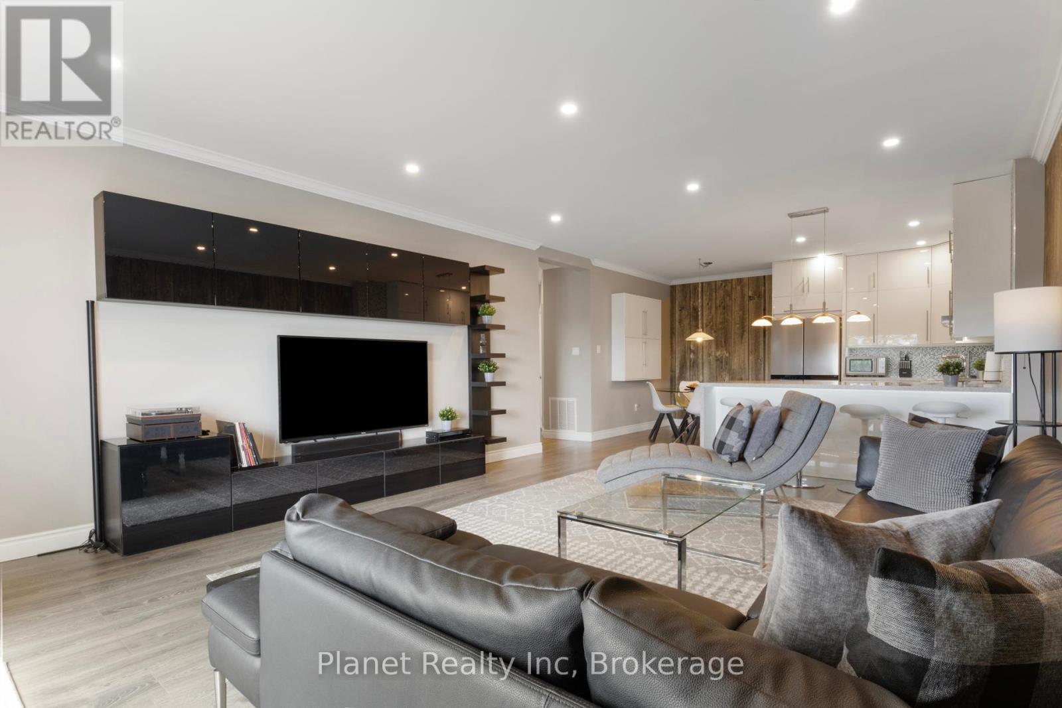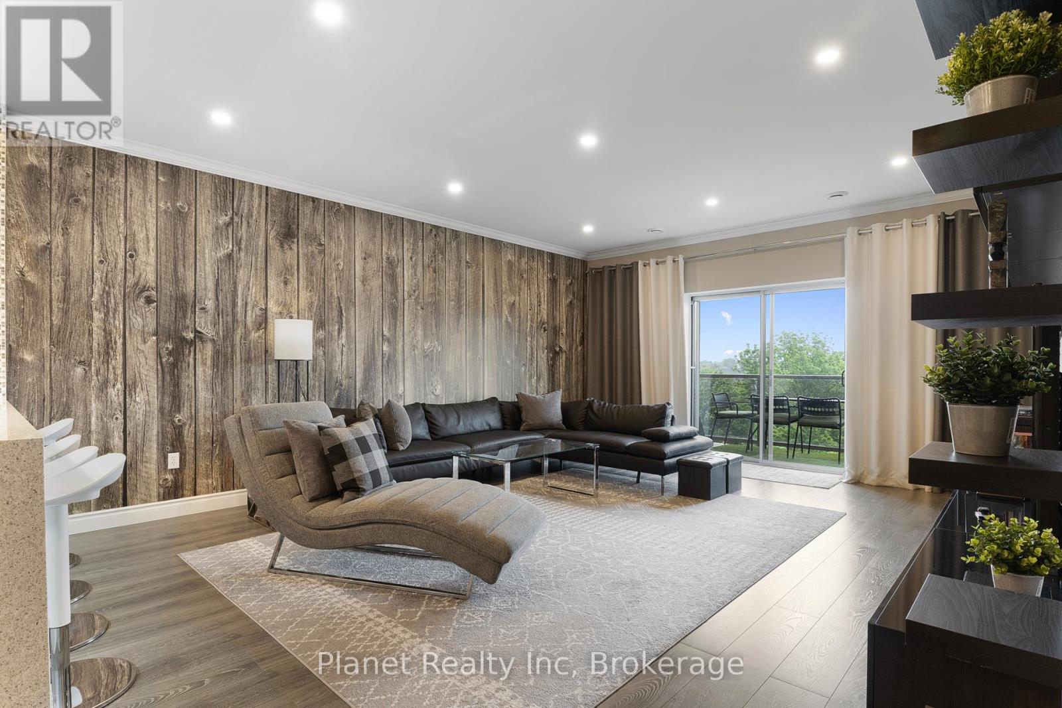507 - 60 Wyndham Street S Guelph, Ontario N1E 7H7
$679,900Maintenance, Heat, Water, Insurance
$721 Monthly
Maintenance, Heat, Water, Insurance
$721 MonthlyEvery inch of this fully renovated 2-bedroom condo has been carefully curated to impress, from the sleek flat ceilings and elegant crown moulding to the wide-plank laminate flooring and custom designer wallpaper throughout. The spacious layout features two generously sized bedrooms with built-in closet systems, while the open-concept living space glows with natural light thanks to oversized windows, 9 ceilings, and LED pot lights. A stylish, modern kitchen with updated cabinetry and near-new stainless steel appliances flows seamlessly into the bright, welcoming living area perfect for both quiet evenings and entertaining. From your perch on the 5th floor, enjoy sweeping, unobstructed views of treetops, parkland, and the Speed and Eramosa Rivers. Tucked into one of Guelphs most walkable and scenic pockets, this suite offers river views, parkland, and local favourites like the Boat House, Farmers Market, and all the shops, cafés, and conveniences of downtown just steps away. It combines thoughtful design with an unbeatable location and is ready for quick possession (id:54532)
Property Details
| MLS® Number | X12239452 |
| Property Type | Single Family |
| Community Name | St. Patrick's Ward |
| Amenities Near By | Park, Place Of Worship, Public Transit |
| Community Features | Pet Restrictions |
| Features | Wooded Area, Balcony, Carpet Free, In Suite Laundry |
| Parking Space Total | 1 |
Building
| Bathroom Total | 2 |
| Bedrooms Above Ground | 2 |
| Bedrooms Total | 2 |
| Age | 16 To 30 Years |
| Cooling Type | Central Air Conditioning |
| Exterior Finish | Concrete |
| Foundation Type | Concrete |
| Heating Type | Other |
| Size Interior | 1,200 - 1,399 Ft2 |
| Type | Apartment |
Parking
| Underground | |
| Garage |
Land
| Acreage | No |
| Land Amenities | Park, Place Of Worship, Public Transit |
| Surface Water | River/stream |
Rooms
| Level | Type | Length | Width | Dimensions |
|---|---|---|---|---|
| Main Level | Dining Room | 2.56 m | 3.45 m | 2.56 m x 3.45 m |
| Main Level | Dining Room | 1.96 m | 3.45 m | 1.96 m x 3.45 m |
| Main Level | Living Room | 4.7 m | 6.34 m | 4.7 m x 6.34 m |
| Main Level | Bedroom | 3.63 m | 5.35 m | 3.63 m x 5.35 m |
| Main Level | Bedroom | 2.82 m | 4.3 m | 2.82 m x 4.3 m |
| Main Level | Library | 1.68 m | 2.54 m | 1.68 m x 2.54 m |
| Main Level | Foyer | 3.22 m | 2.82 m | 3.22 m x 2.82 m |
| Main Level | Bathroom | 2.44 m | 1.5 m | 2.44 m x 1.5 m |
| Main Level | Bathroom | 2.21 m | 1.65 m | 2.21 m x 1.65 m |
Contact Us
Contact us for more information
Reece Lafontaine
Salesperson

