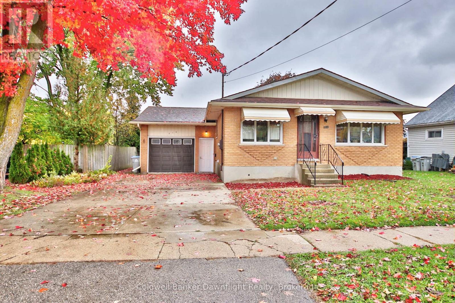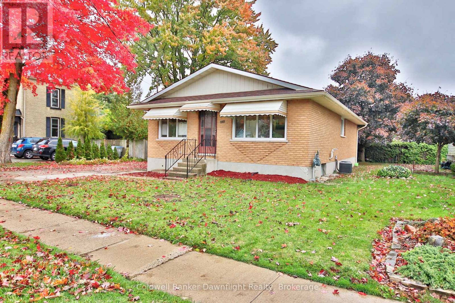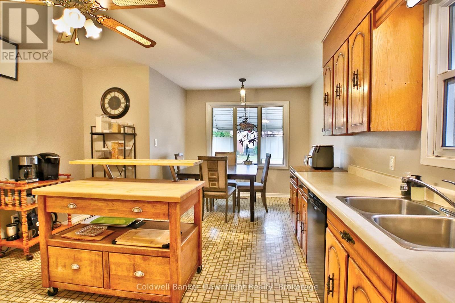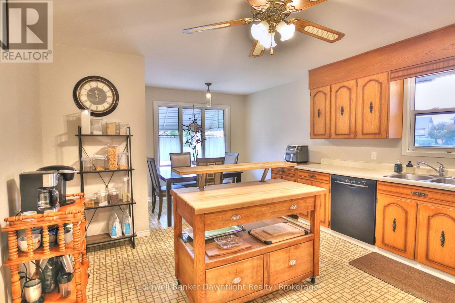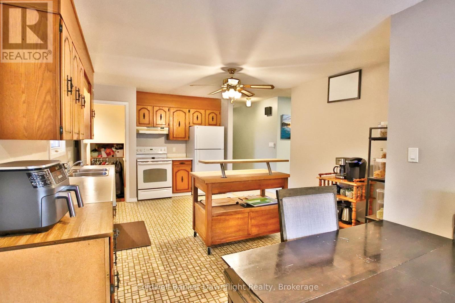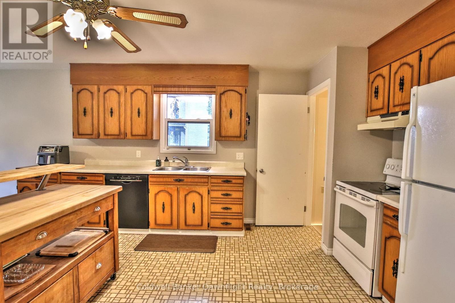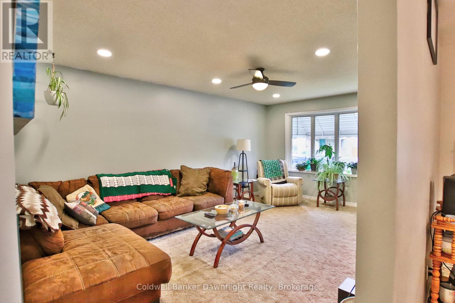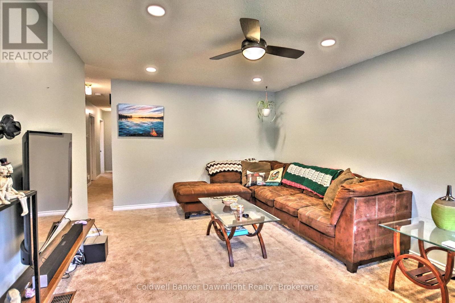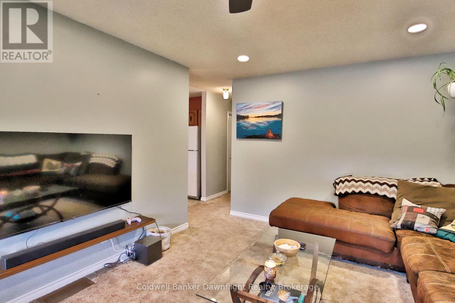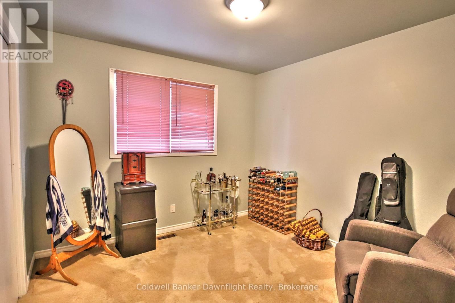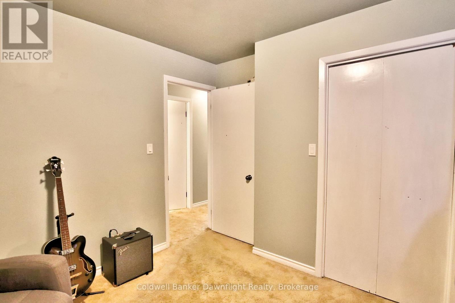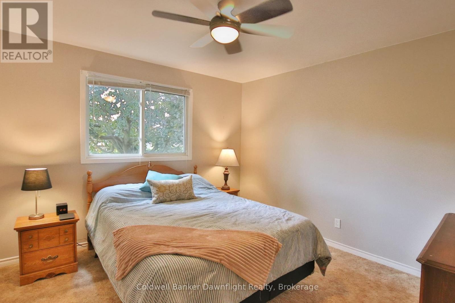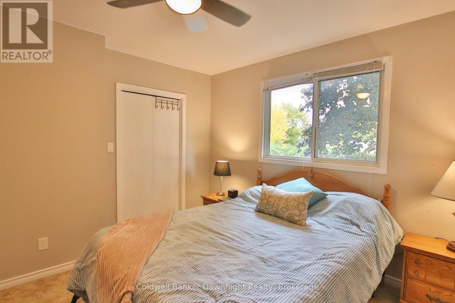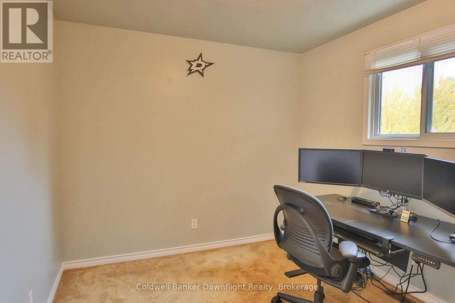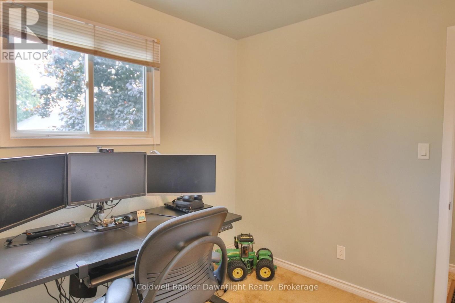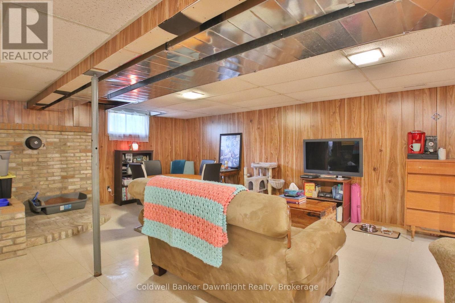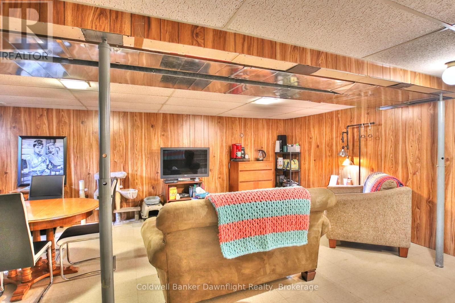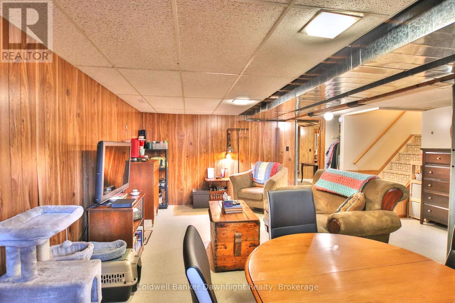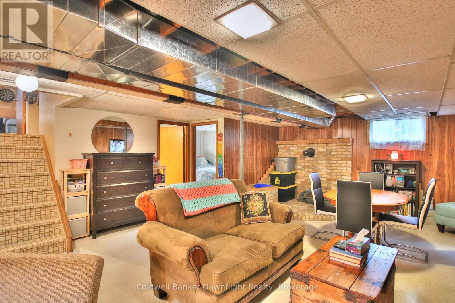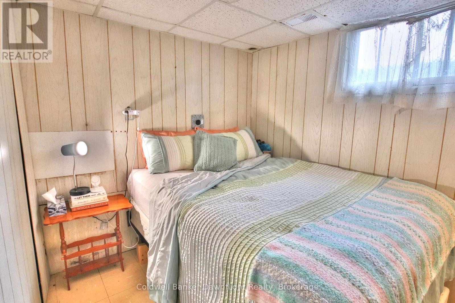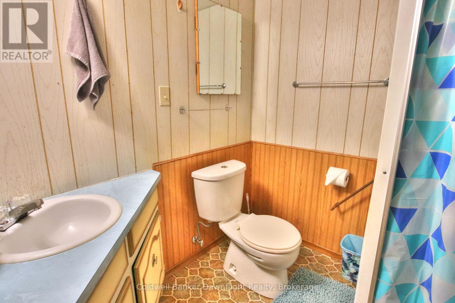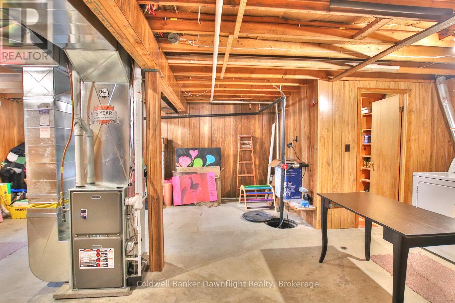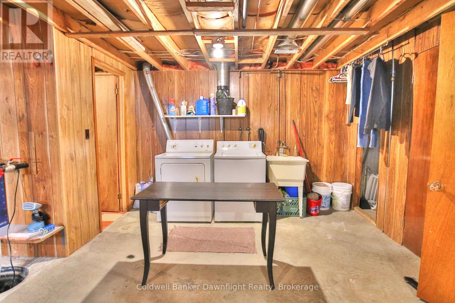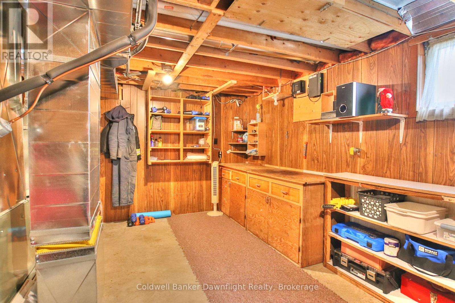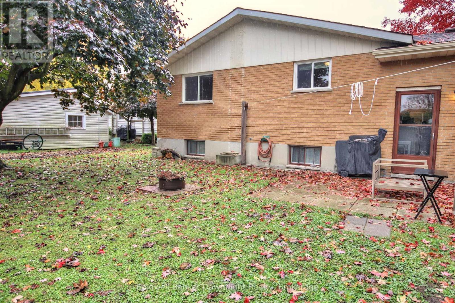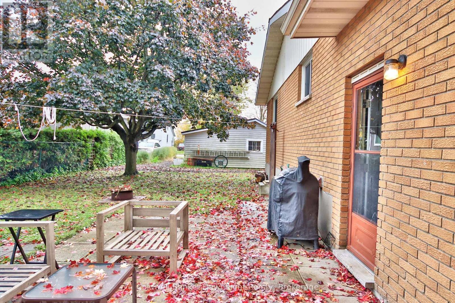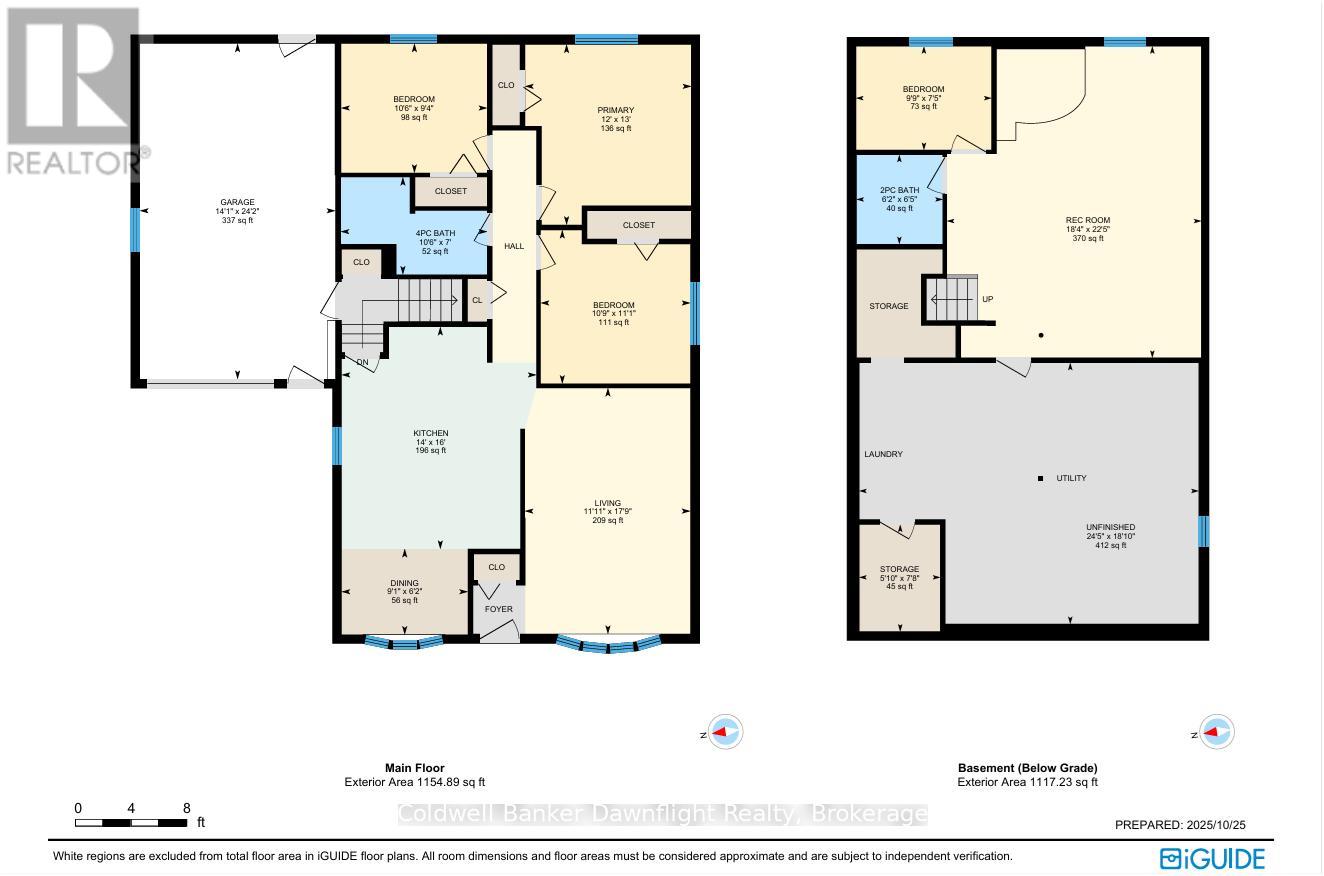516 Andrew Street South Huron, Ontario N0M 1S1
$485,000
Welcome to 516 Andrew Street, a well-maintained 3-bedroom home located in a quiet and desirable area of Exeter. The main floor offers a bright eat-in kitchen, perfect for family meals, and a comfortable living space ideal for relaxing or entertaining. The finished basement adds excellent additional living space, featuring a rec room, home office, and a convenient bathroom - perfect for family living or guests. Enjoy the benefits of an attached garage, updated windows, and newer eavestroughs with leaf guards for easy maintenance. The home is serviced by a 200-amp electrical panel, offering peace of mind and modern functionality. Located close to schools, parks, shopping, and all of Exeter's amenities - this home is a great opportunity for families, first-time buyers, or anyone looking to settle in a friendly community. (id:54532)
Property Details
| MLS® Number | X12482776 |
| Property Type | Single Family |
| Community Name | Exeter |
| Amenities Near By | Golf Nearby, Hospital |
| Parking Space Total | 5 |
Building
| Bathroom Total | 2 |
| Bedrooms Above Ground | 3 |
| Bedrooms Total | 3 |
| Age | 51 To 99 Years |
| Appliances | Dishwasher, Dryer, Stove, Washer, Refrigerator |
| Architectural Style | Bungalow |
| Basement Development | Partially Finished |
| Basement Type | Partial (partially Finished) |
| Construction Style Attachment | Detached |
| Cooling Type | Central Air Conditioning |
| Exterior Finish | Brick |
| Foundation Type | Poured Concrete |
| Heating Fuel | Natural Gas |
| Heating Type | Forced Air |
| Stories Total | 1 |
| Size Interior | 700 - 1,100 Ft2 |
| Type | House |
| Utility Water | Municipal Water |
Parking
| Attached Garage | |
| Garage |
Land
| Acreage | No |
| Fence Type | Fenced Yard |
| Land Amenities | Golf Nearby, Hospital |
| Sewer | Sanitary Sewer |
| Size Irregular | 54.5 X 98.5 Acre |
| Size Total Text | 54.5 X 98.5 Acre|under 1/2 Acre |
| Zoning Description | R1 |
Rooms
| Level | Type | Length | Width | Dimensions |
|---|---|---|---|---|
| Basement | Office | 2.97 m | 2.27 m | 2.97 m x 2.27 m |
| Basement | Bathroom | 1.89 m | 1.96 m | 1.89 m x 1.96 m |
| Basement | Other | 1.77 m | 2.34 m | 1.77 m x 2.34 m |
| Basement | Recreational, Games Room | 5.58 m | 6.83 m | 5.58 m x 6.83 m |
| Basement | Utility Room | 7.44 m | 5.79 m | 7.44 m x 5.79 m |
| Main Level | Living Room | 3.63 m | 5.4 m | 3.63 m x 5.4 m |
| Main Level | Kitchen | 4.27 m | 4.87 m | 4.27 m x 4.87 m |
| Main Level | Dining Room | 2.77 m | 1.88 m | 2.77 m x 1.88 m |
| Main Level | Bedroom | 3.28 m | 3.37 m | 3.28 m x 3.37 m |
| Main Level | Bedroom | 3.2 m | 2.82 m | 3.2 m x 2.82 m |
| Main Level | Primary Bedroom | 3.66 m | 3.96 m | 3.66 m x 3.96 m |
| Main Level | Bathroom | 3.21 m | 2.14 m | 3.21 m x 2.14 m |
https://www.realtor.ca/real-estate/29033734/516-andrew-street-south-huron-exeter-exeter
Contact Us
Contact us for more information
Dan Mccarter
Salesperson
danmccarter.agent.cbignite.ca/
www.facebook.com/danmccarterrealestate.ca
@dan.mccarter.realtor/

