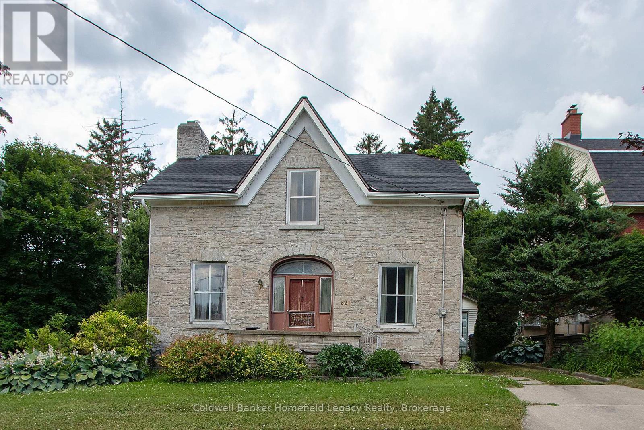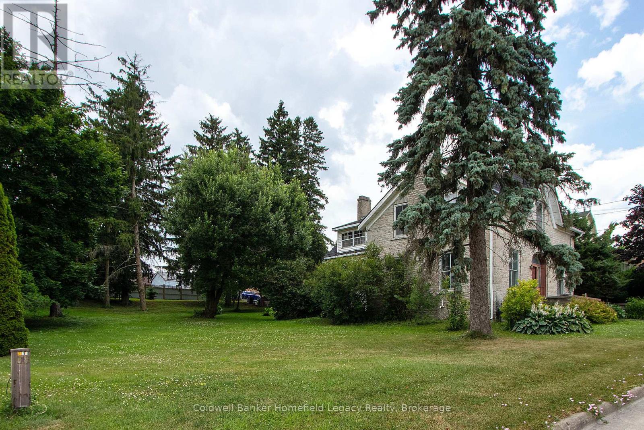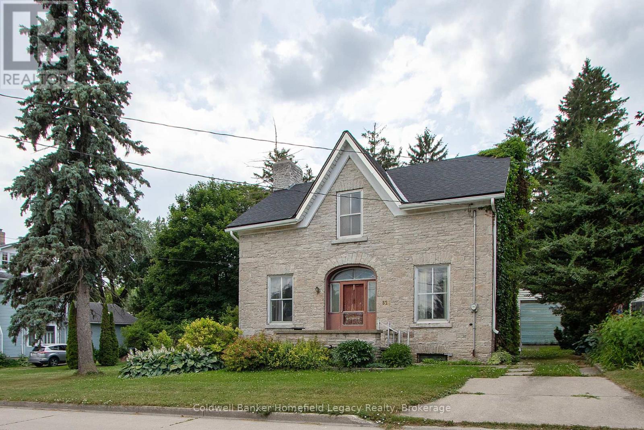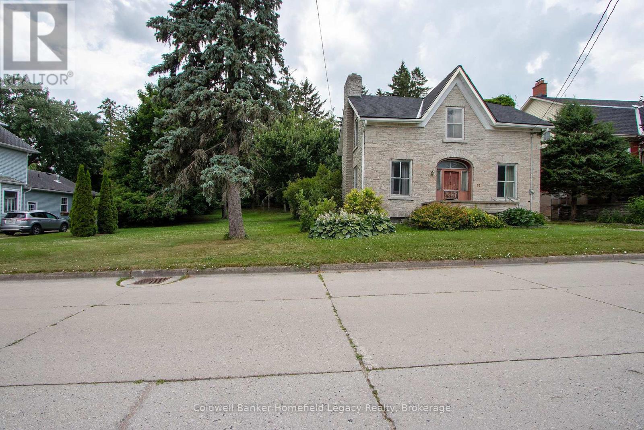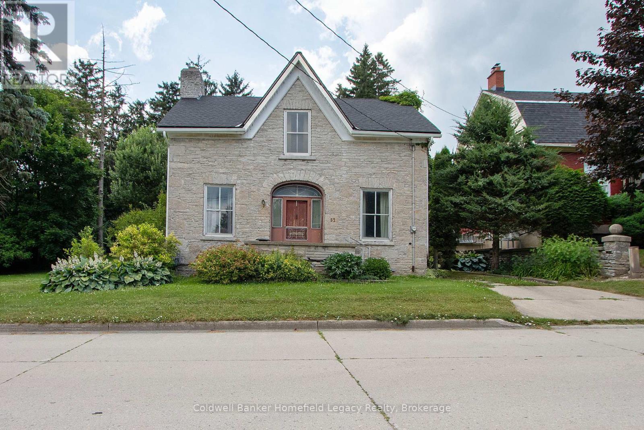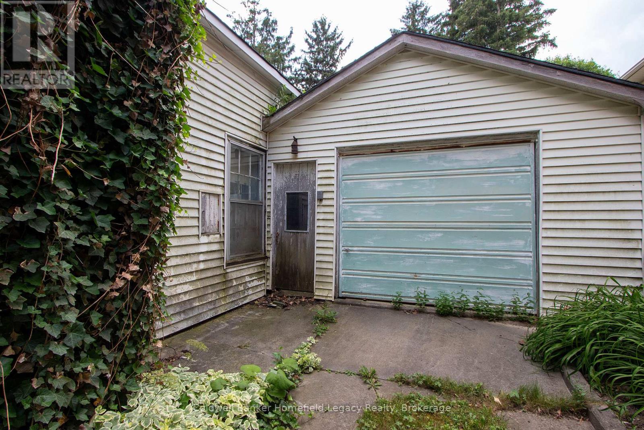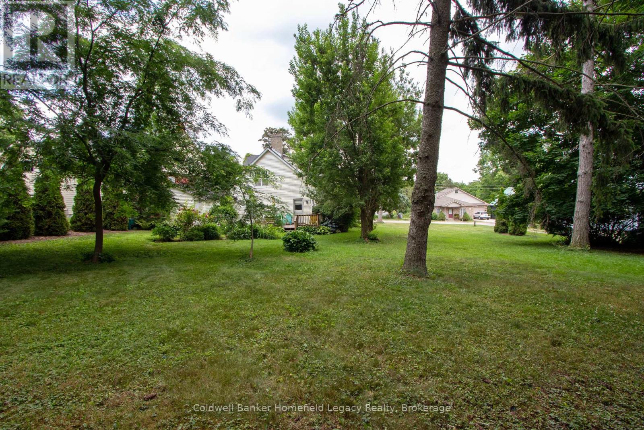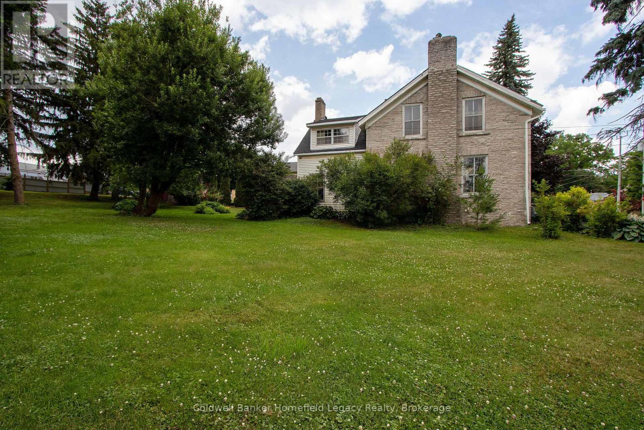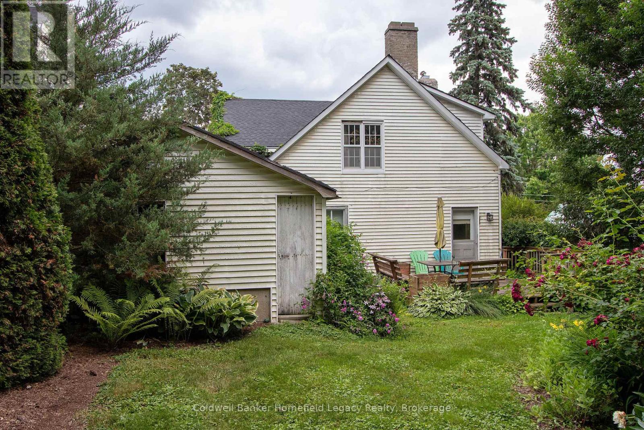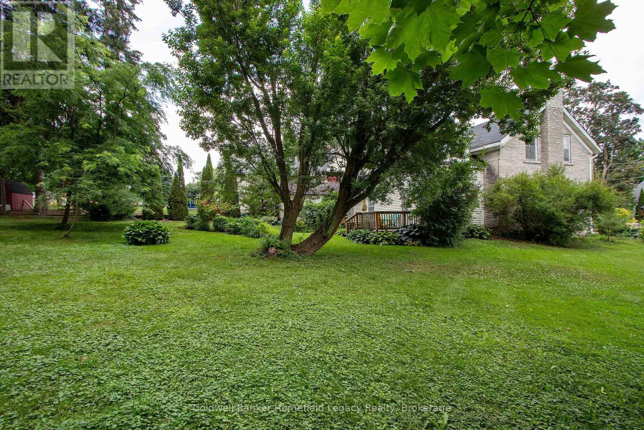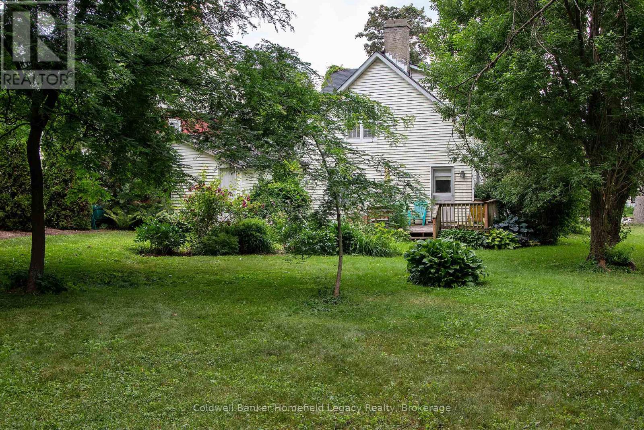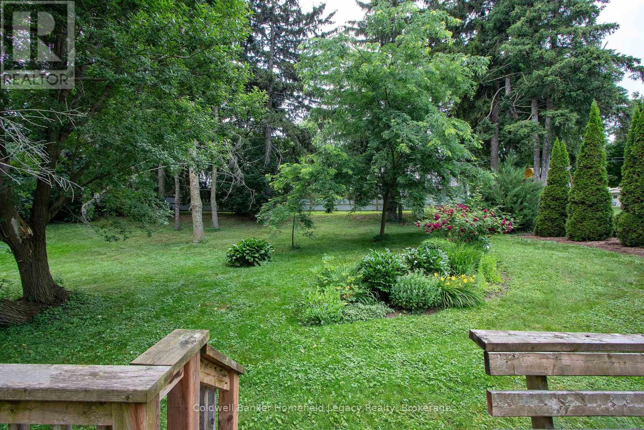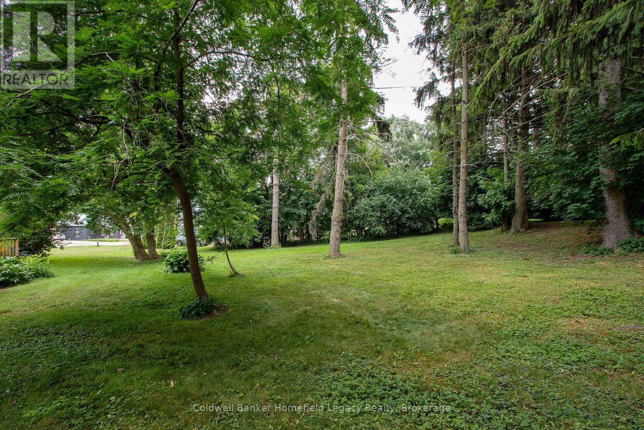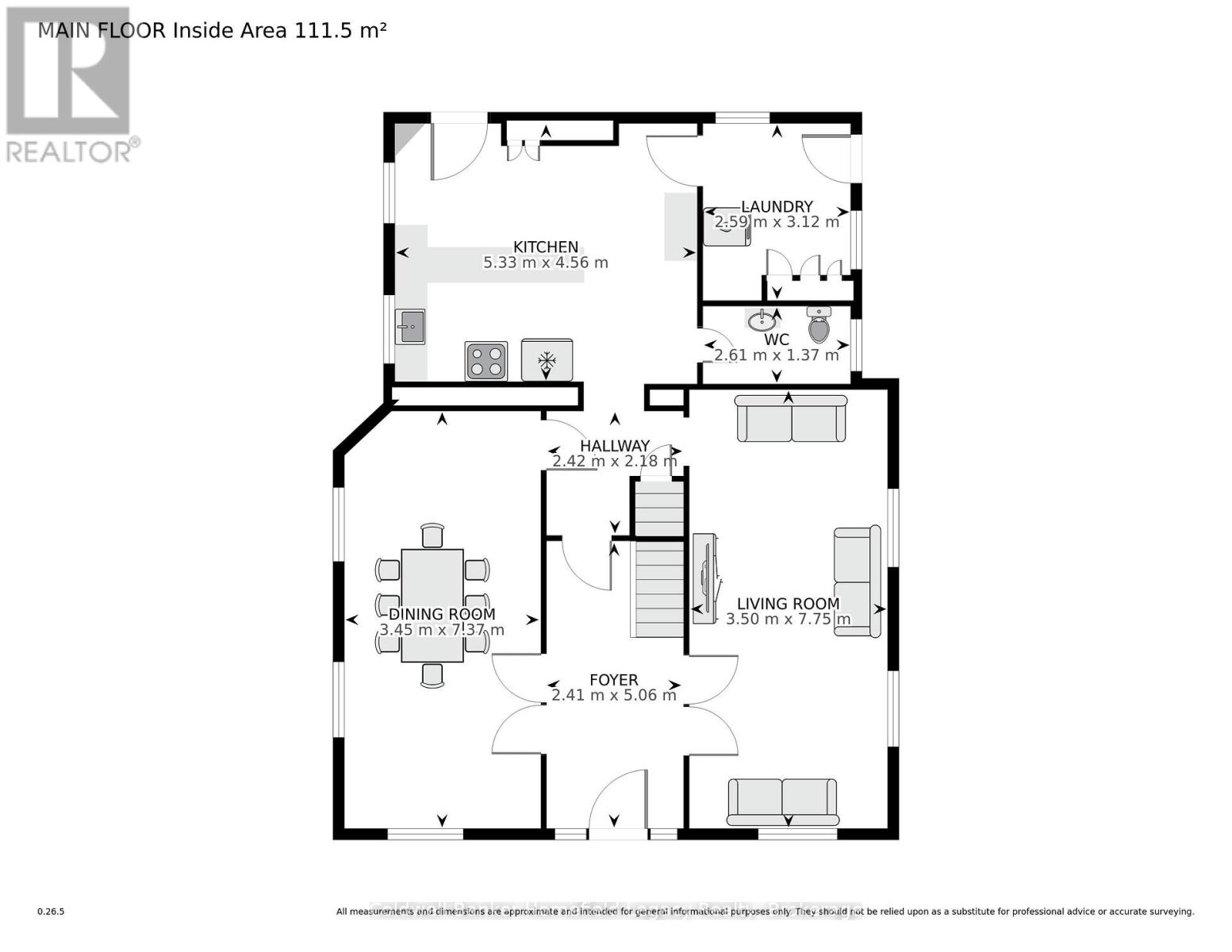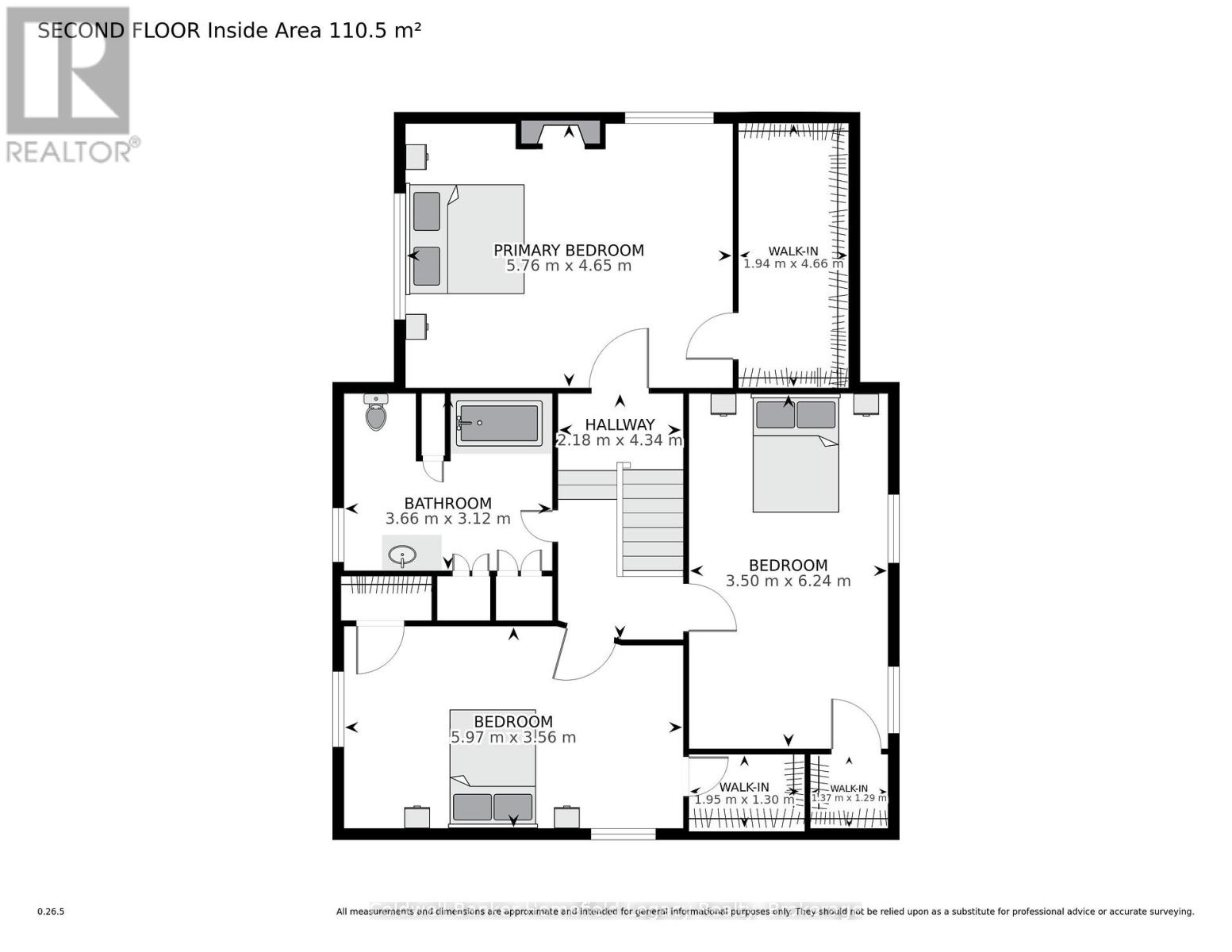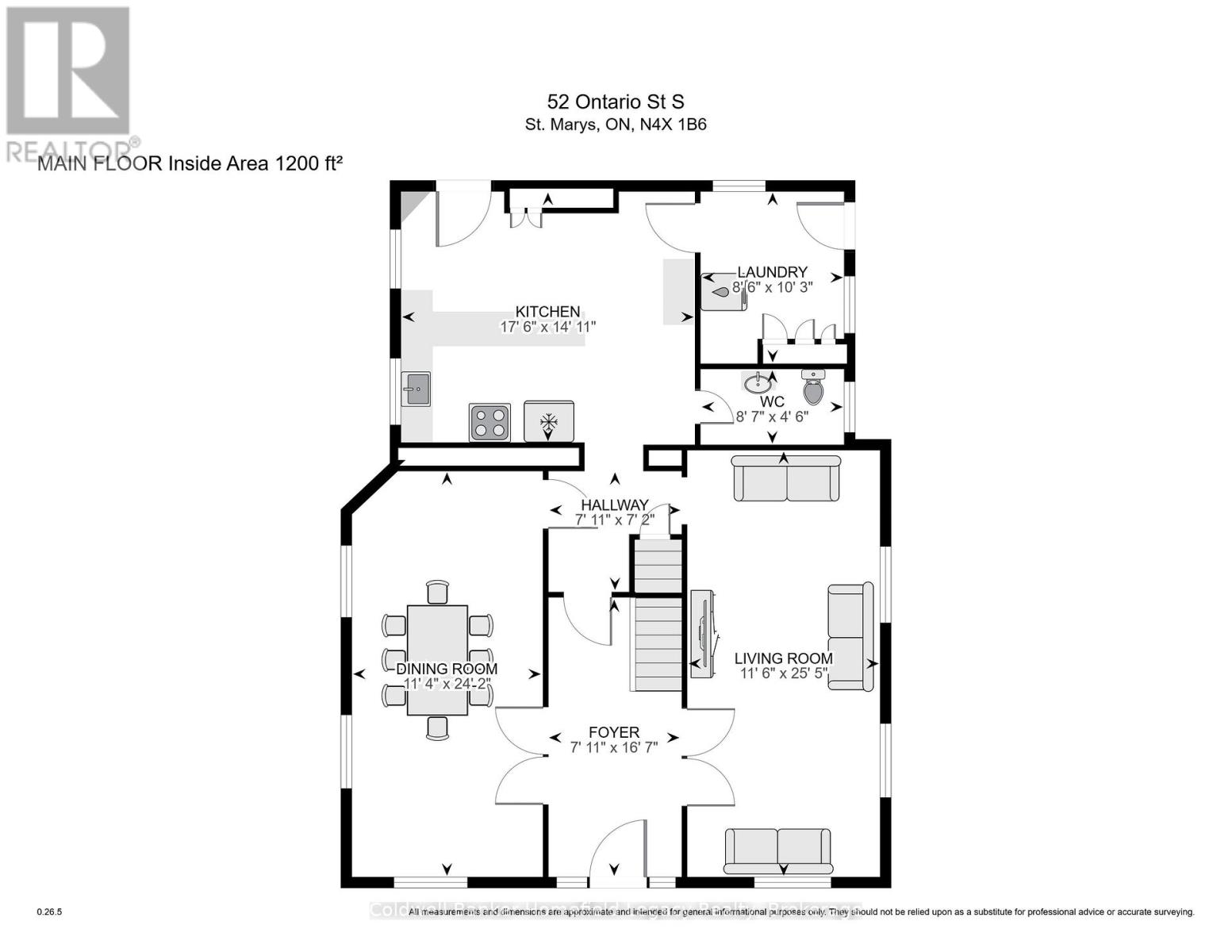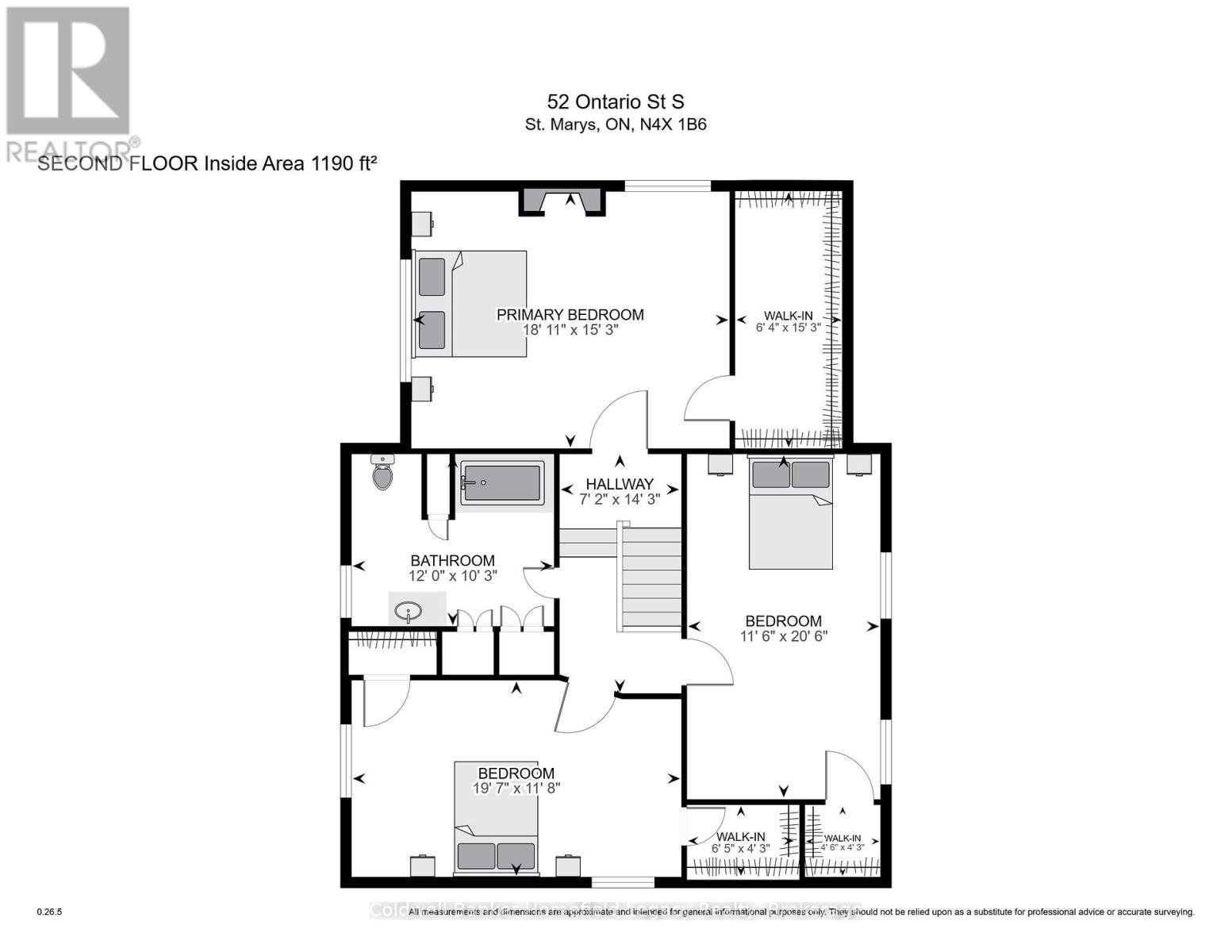52 Ontario Street S St. Marys, Ontario N4X 1B4
$599,900
52 Ontario Street St Marys : This unique property with an original stone home has been in the family for many years and is now available for sale , Great area of town and large mature lot can be a plus . The home is quite original inside and out and is not currently heritage designated although it is on the registry as being heritage classified in terms of zoning . The home is a nice size for restoration and renovation which most buyers will likely do in the future . Lots of potential awaits to make this charming property your own and large lot to either expand the home or might be possible severence potential as well (buyer to verify) . (id:54532)
Property Details
| MLS® Number | X12275926 |
| Property Type | Single Family |
| Community Name | St. Marys |
| Amenities Near By | Hospital, Place Of Worship |
| Community Features | Community Centre |
| Features | Wooded Area, Irregular Lot Size, Sloping, Sump Pump |
| Parking Space Total | 2 |
Building
| Bathroom Total | 2 |
| Bedrooms Above Ground | 3 |
| Bedrooms Total | 3 |
| Age | 100+ Years |
| Appliances | Water Meter |
| Basement Features | Walk-up |
| Basement Type | N/a |
| Construction Style Attachment | Detached |
| Cooling Type | None |
| Exterior Finish | Stone |
| Foundation Type | Stone |
| Half Bath Total | 1 |
| Heating Fuel | Natural Gas |
| Heating Type | Forced Air |
| Stories Total | 2 |
| Size Interior | 2,000 - 2,500 Ft2 |
| Type | House |
| Utility Water | Municipal Water |
Parking
| Attached Garage | |
| Garage |
Land
| Acreage | No |
| Land Amenities | Hospital, Place Of Worship |
| Sewer | Sanitary Sewer |
| Size Depth | 163 Ft |
| Size Frontage | 115 Ft |
| Size Irregular | 115 X 163 Ft ; Lot Is Irregular See Geowarehouse Report |
| Size Total Text | 115 X 163 Ft ; Lot Is Irregular See Geowarehouse Report|under 1/2 Acre |
| Zoning Description | R-1 |
Rooms
| Level | Type | Length | Width | Dimensions |
|---|---|---|---|---|
| Second Level | Bathroom | 3.66 m | 3.12 m | 3.66 m x 3.12 m |
| Second Level | Foyer | 2.18 m | 4.34 m | 2.18 m x 4.34 m |
| Second Level | Primary Bedroom | 5.76 m | 4.65 m | 5.76 m x 4.65 m |
| Second Level | Bedroom 2 | 3.5 m | 6.24 m | 3.5 m x 6.24 m |
| Second Level | Bedroom 3 | 5.97 m | 3.56 m | 5.97 m x 3.56 m |
| Main Level | Kitchen | 5.33 m | 4.56 m | 5.33 m x 4.56 m |
| Main Level | Laundry Room | 2.59 m | 3.12 m | 2.59 m x 3.12 m |
| Main Level | Bathroom | 2.61 m | 1.37 m | 2.61 m x 1.37 m |
| Main Level | Dining Room | 3.45 m | 7.37 m | 3.45 m x 7.37 m |
| Main Level | Living Room | 3.5 m | 7.75 m | 3.5 m x 7.75 m |
| Main Level | Foyer | 2.41 m | 5.06 m | 2.41 m x 5.06 m |
| Main Level | Other | 2.42 m | 2.18 m | 2.42 m x 2.18 m |
Utilities
| Cable | Installed |
| Electricity | Installed |
| Sewer | Installed |
https://www.realtor.ca/real-estate/28586306/52-ontario-street-s-st-marys-st-marys
Contact Us
Contact us for more information

