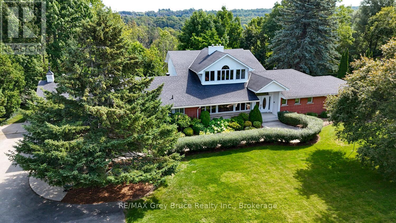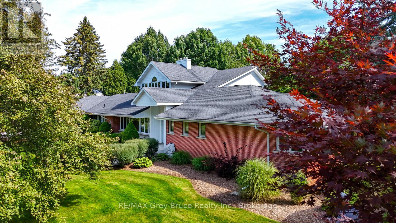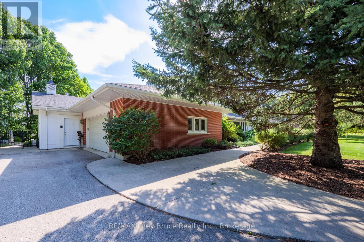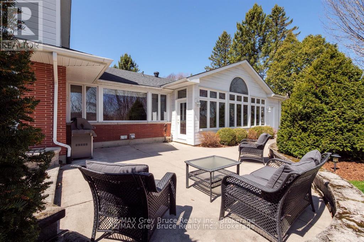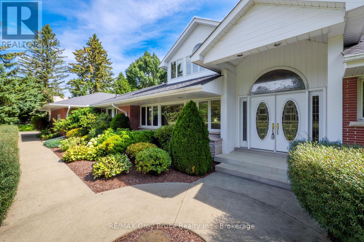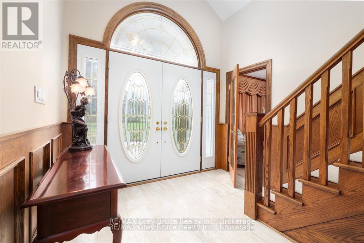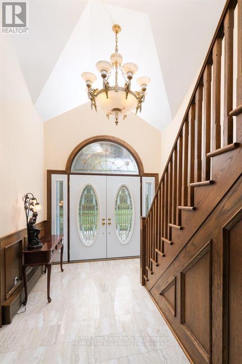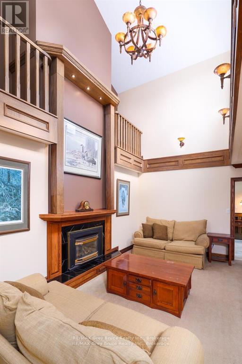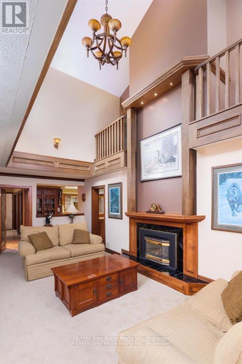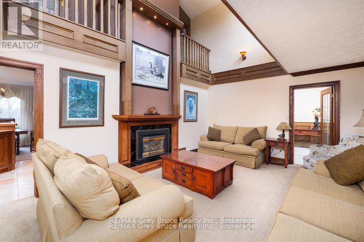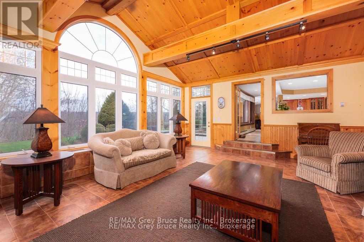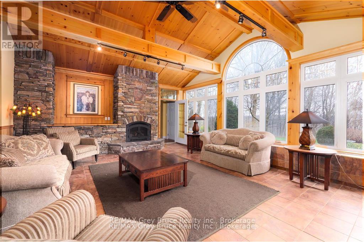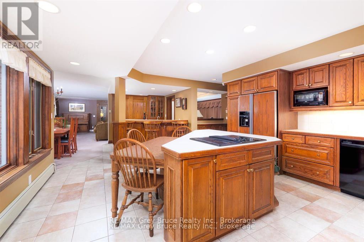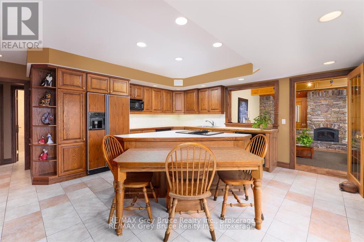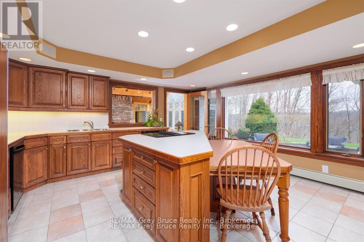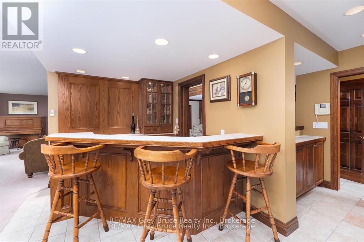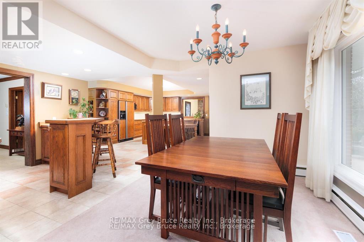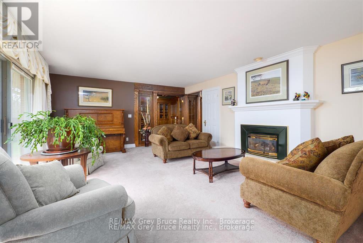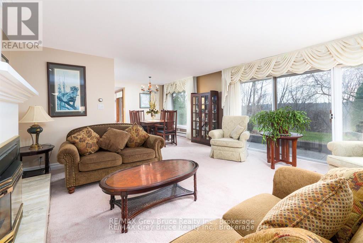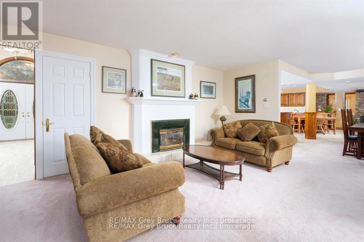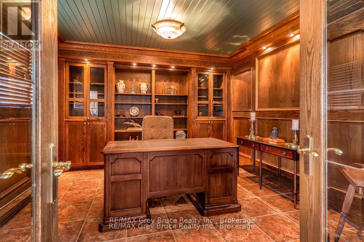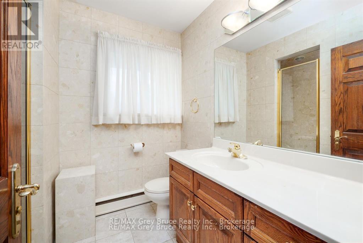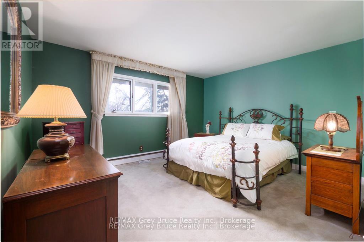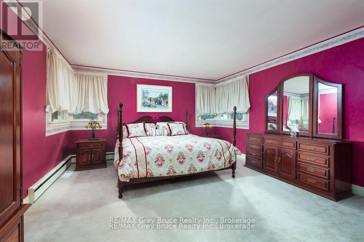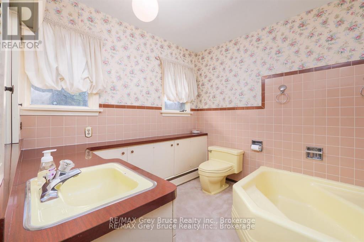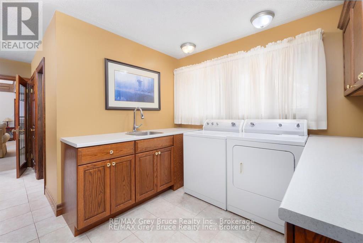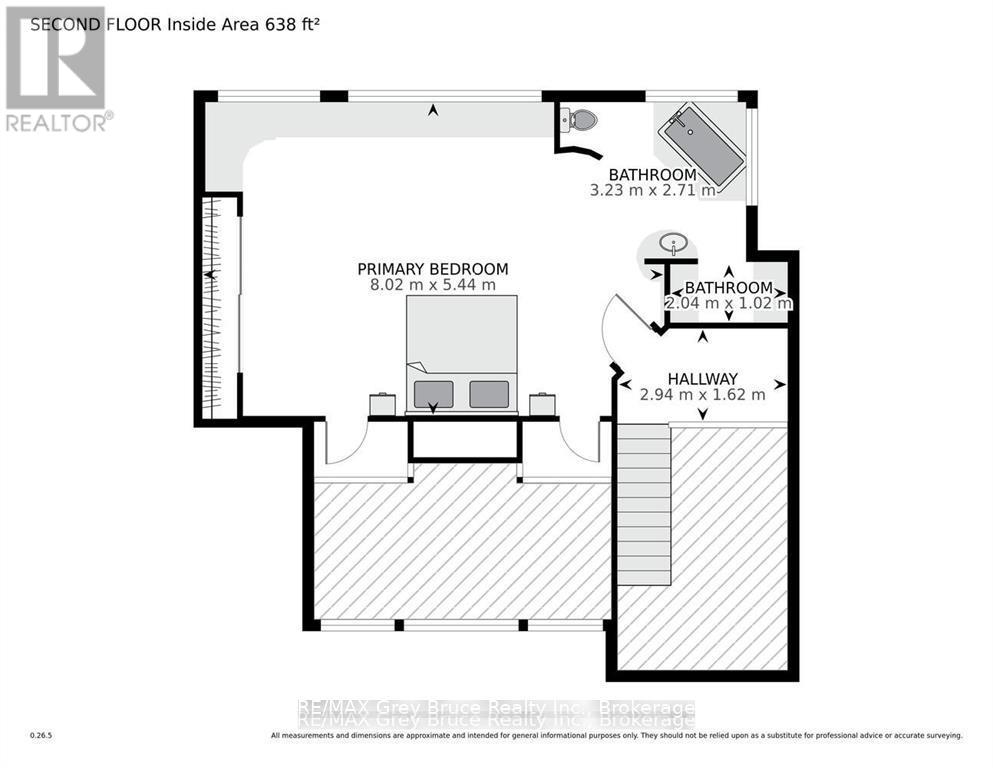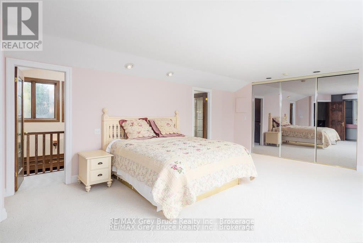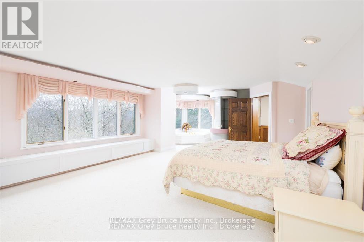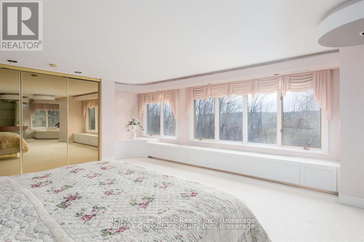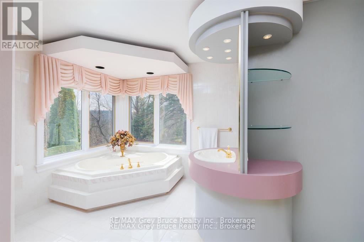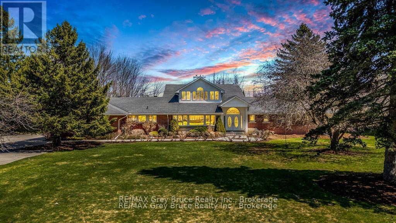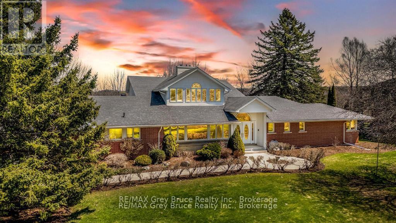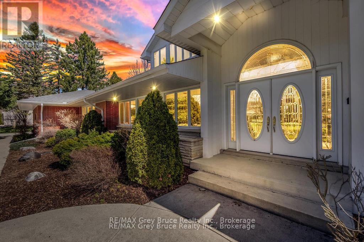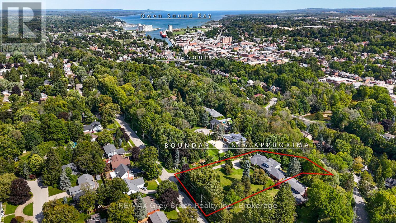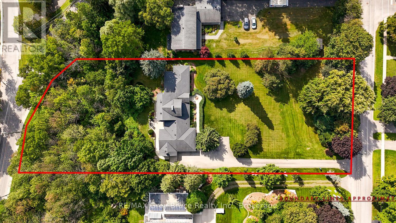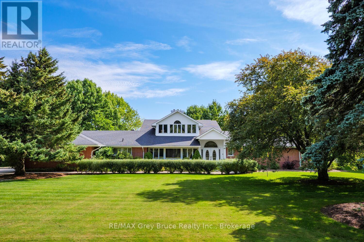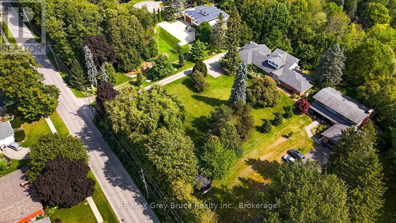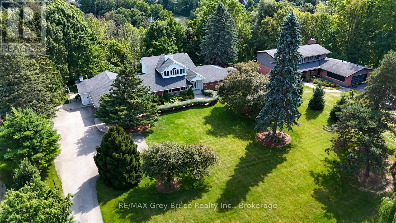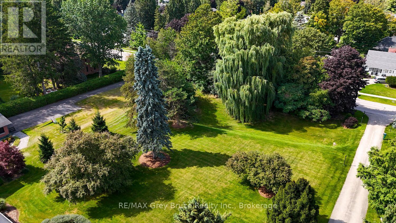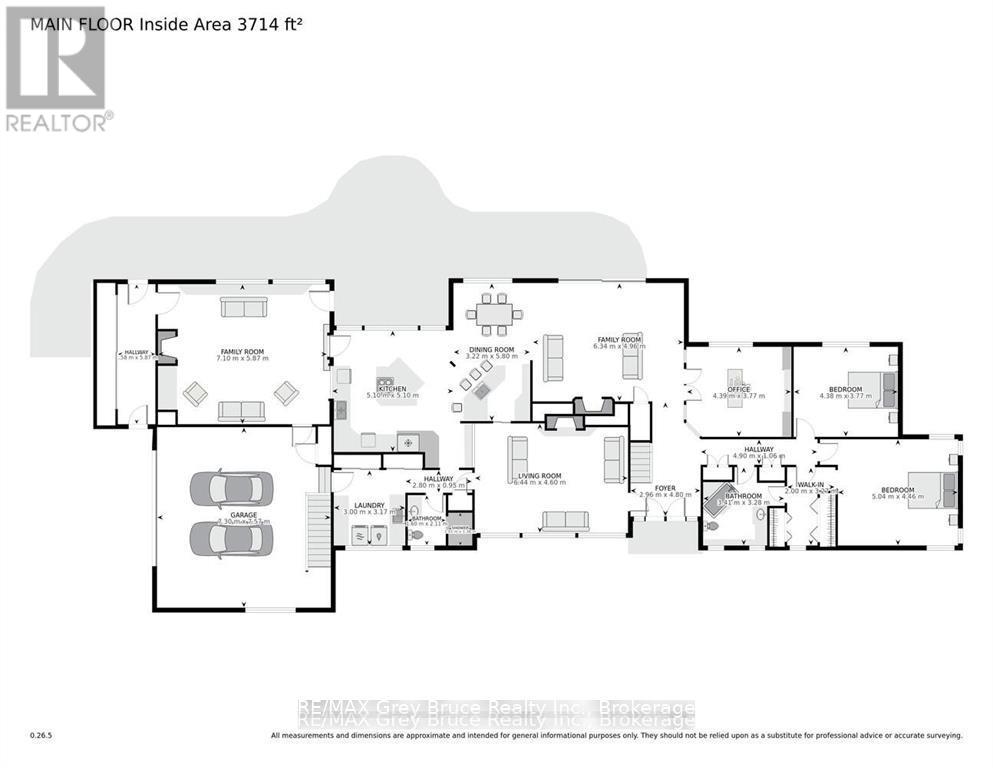525 4th Avenue W Owen Sound, Ontario N4K 4V3
$1,300,000
Welcome to 525 4th Avenue West in Owen Sound. Owned with pride, this prestigious home is in one of Owen Sounds' premiere areas! 1.7 acre escarpment lot, 150' x 450', above Millionaires Drive, Sydenham River, Mill Dam. Privacy. Manicured lawns stretch gently from the street; treed ravine backyard! Impressive foyer, high ceilings with appealing lighting. Soaring ceilings, alabaster chandelier. Open, free-flowing floor plan. Living boasts 1 of 3 fireplaces in the home. East facing windows picture 2 beautiful magnolia trees. Double doors to the rich, dark oak-panelled office. 2 large bedrooms on the main floor, plus second main floor bathroom. Upstairs addition, luxurious bedroom suite, your make it your own private retreat. Inside ensuite balconies. Main floor dining area with adjacent entertainment bar for cocktails or morning coffee. Relax at the island in the rich oak kitchen for breakfast & snacks. Should you have a secret longing to entertain in style -invite friends for the evening in this incredible California room. The floor is heated. Floor-to-ceiling fireplace. Look up & admire the craftsmanship of the wood beams! Or look out to the flowing patio where a barbecue can be enjoyed.From the garage, you can follow the stairs to the lower family room, guest room, or man cave; there is a three-piece bathroom & storage. Access to furnace room (hot water gas) and a very long, low, cemented crawl space for storage. City water & sewer service the home. It is an oversized two-car garage. Original bungalow (one level) built by respected builder Lewis Hall. Extensively renovated with custom additions & lovingly maintained. Additional features include main floor laundry, basement family room or guest room with 3 pc bath, oversized 2 vehicle garage, 200 amp service, A/C. Includes generator and appliances, beautiful ceiling lights. Welcome home to an extraordinary blend of timeless craftsmanship, modern functionality, and privacy in the city. Move in make this your estate! (id:54532)
Property Details
| MLS® Number | X12379156 |
| Property Type | Single Family |
| Community Name | Owen Sound |
| Features | Irregular Lot Size, Sump Pump |
| Parking Space Total | 12 |
| Structure | Patio(s), Porch |
Building
| Bathroom Total | 4 |
| Bedrooms Above Ground | 3 |
| Bedrooms Total | 3 |
| Amenities | Fireplace(s) |
| Appliances | Garage Door Opener Remote(s), Oven - Built-in, Dishwasher, Dryer, Stove, Water Heater, Washer, Window Coverings, Refrigerator |
| Basement Type | Partial |
| Construction Status | Insulation Upgraded |
| Construction Style Attachment | Detached |
| Cooling Type | Central Air Conditioning |
| Exterior Finish | Brick, Vinyl Siding |
| Fireplace Present | Yes |
| Fireplace Total | 3 |
| Foundation Type | Block |
| Heating Fuel | Natural Gas |
| Heating Type | Other |
| Stories Total | 2 |
| Size Interior | 3,000 - 3,500 Ft2 |
| Type | House |
| Utility Water | Municipal Water |
Parking
| Attached Garage | |
| Garage |
Land
| Acreage | No |
| Landscape Features | Landscaped |
| Sewer | Sanitary Sewer |
| Size Depth | 490 Ft |
| Size Frontage | 150 Ft |
| Size Irregular | 150 X 490 Ft |
| Size Total Text | 150 X 490 Ft |
| Zoning Description | R1 & Zh |
Rooms
| Level | Type | Length | Width | Dimensions |
|---|---|---|---|---|
| Second Level | Primary Bedroom | 8.02 m | 5.44 m | 8.02 m x 5.44 m |
| Second Level | Other | 2.94 m | 1.62 m | 2.94 m x 1.62 m |
| Lower Level | Family Room | 3.9 m | 6.7 m | 3.9 m x 6.7 m |
| Main Level | Family Room | 7.1 m | 5.87 m | 7.1 m x 5.87 m |
| Main Level | Kitchen | 5.1 m | 5.1 m | 5.1 m x 5.1 m |
| Main Level | Dining Room | 3.22 m | 5.8 m | 3.22 m x 5.8 m |
| Main Level | Family Room | 6.34 m | 4.96 m | 6.34 m x 4.96 m |
| Main Level | Living Room | 6.44 m | 4.6 m | 6.44 m x 4.6 m |
| Main Level | Laundry Room | 3 m | 3.17 m | 3 m x 3.17 m |
| Main Level | Foyer | 2.96 m | 4.8 m | 2.96 m x 4.8 m |
| Main Level | Office | 4.39 m | 3.77 m | 4.39 m x 3.77 m |
| Main Level | Bedroom 2 | 4.38 m | 3.77 m | 4.38 m x 3.77 m |
| Main Level | Bedroom 3 | 5.04 m | 4.46 m | 5.04 m x 4.46 m |
https://www.realtor.ca/real-estate/28809742/525-4th-avenue-w-owen-sound-owen-sound
Contact Us
Contact us for more information
Marylon Hall
Broker
Angela Moebius
Salesperson
www.wendyandangela.com/
www.facebook.com/pages/Angela-Moebius-Wendy-McKee-Remax-Grey-Bruce-Realty-Inc-Brokerage/157141564331

