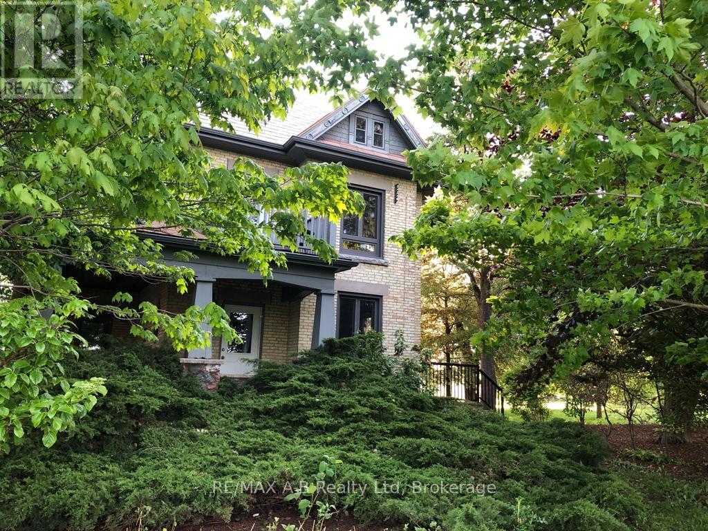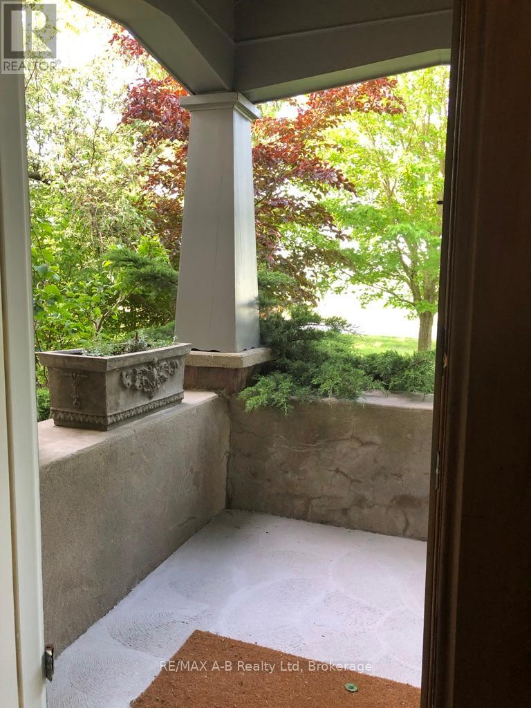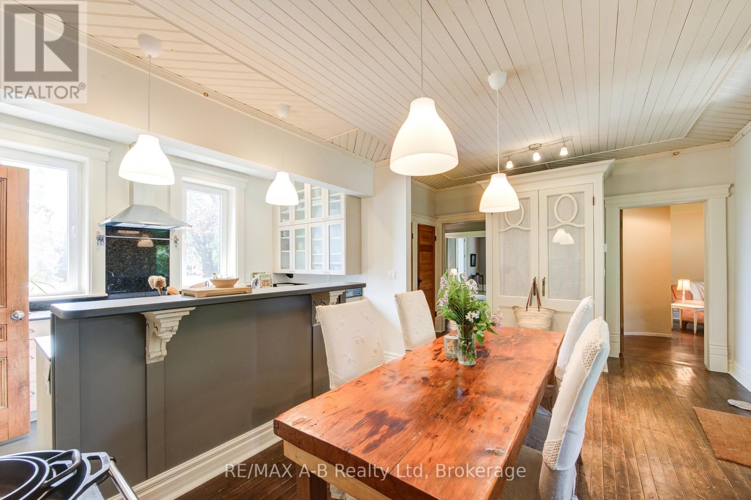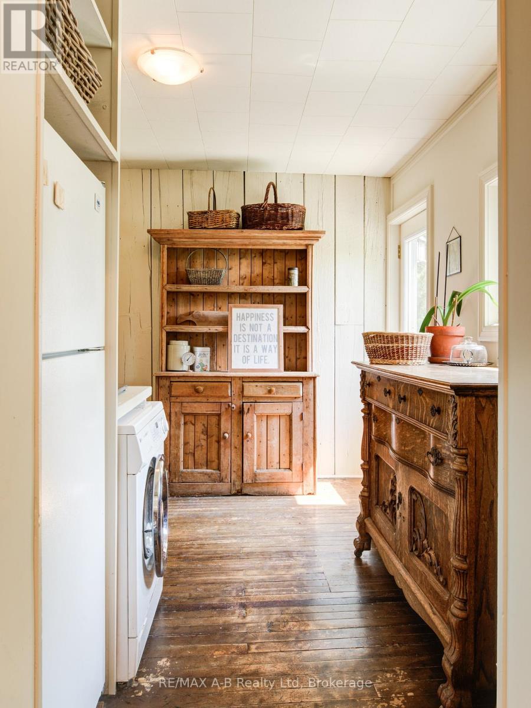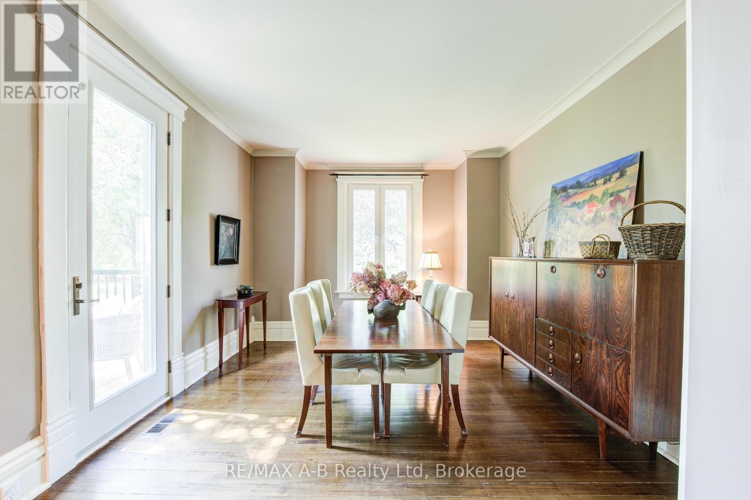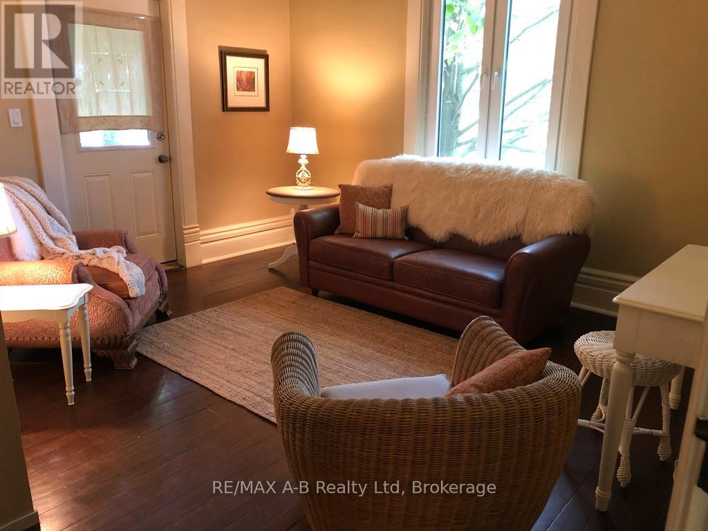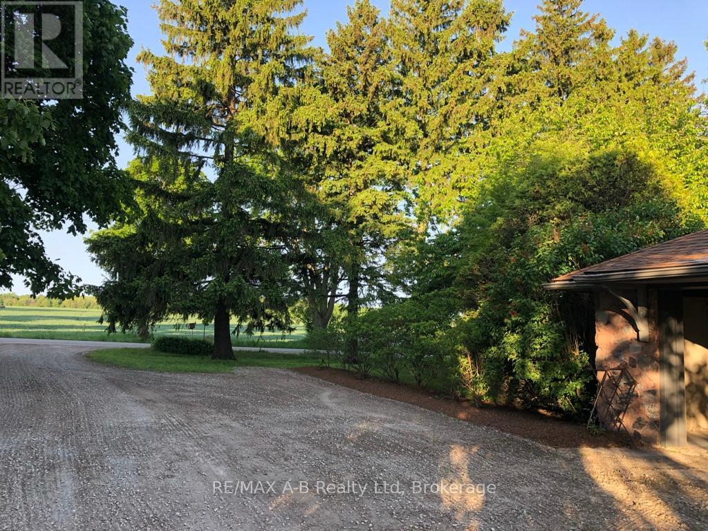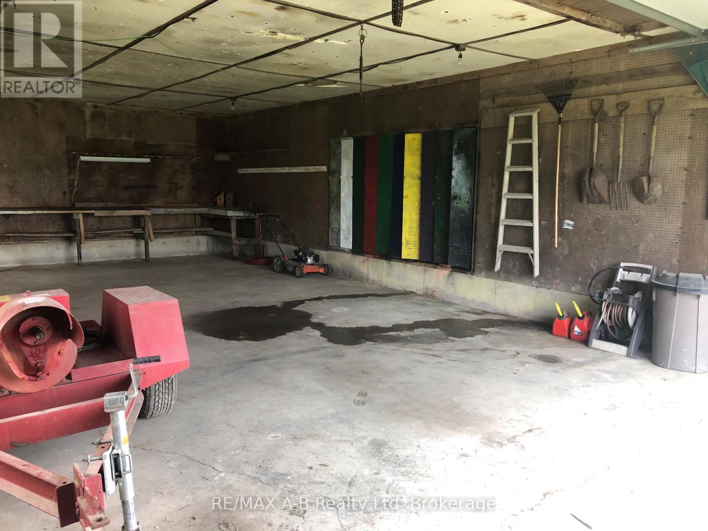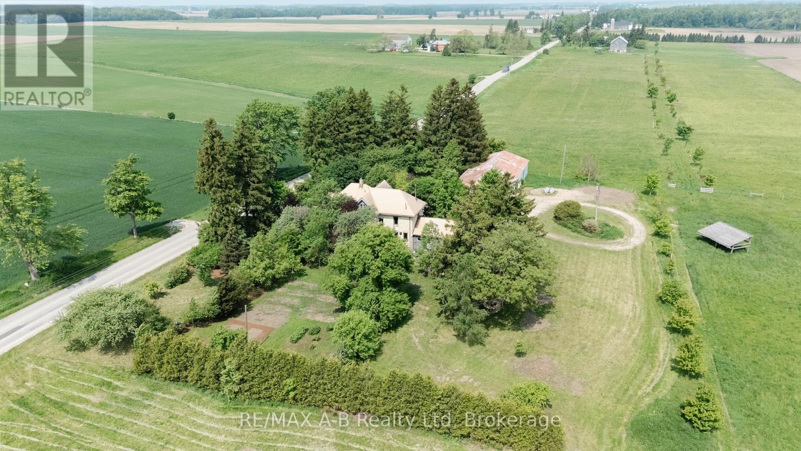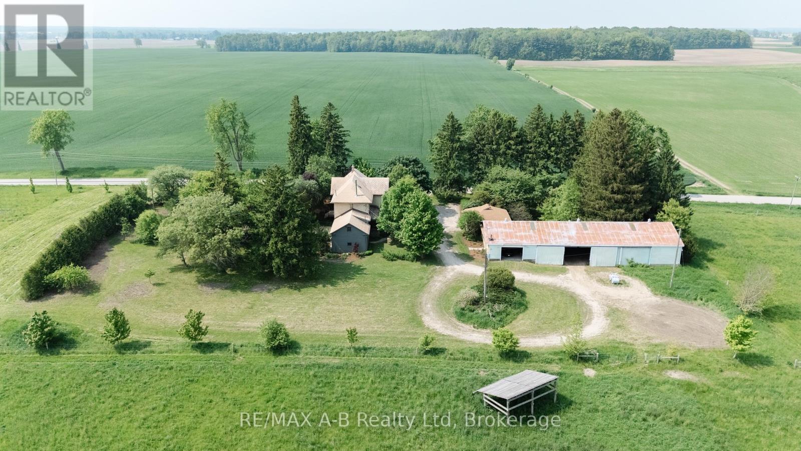5252 Perth 29 Line West Perth, Ontario K0H 2L0
$1,395,000
Set on 2.4 acres of beautiful organic land and surrounded by pastures that have been organically maintained for over 40 years, this enchanting country home blends the soul of its 100+ year history with thoughtful updates that make it as comfortable as it is captivating. From the moment you arrive, you'll feel an undeniable sense of calm, like you've finally come home. Every window in the home offers a view worth pausing for, rolling fields, mature trees, and open skies stretch out like living paintings in every direction. The German-designed luxury tilt-and-turn windows not only frame the scenery but bring fresh air and light into every corner of the home. This double-brick home offers 5 bedrooms (or 4 plus office) and 4 bathrooms, including two with claw-foot tubs - perfect for relaxing after a long day. The geothermal system heats and cools the home efficiently and sustainably, keeping your environmental footprint light and your comfort level high year-round. Designed with flexibility in mind, one of the homes entrances leads directly into a space ideal for a home based-office or wellness clinic. With the right vision, the layout also offers potential to create two separate living spaces - perfect for multi-generational living, a private Airbnb suite, or rental income. Though thoroughly updated, the home maintains its timeless character, quiet, welcoming, and full of heart. The kitchen, warm and open, remains the true heart of the home, where conversations are shared and memories are made. Whether you're dreaming of a forever home, a work-live lifestyle, or a country retreat with income potential, this one-of-a-kind property offers the space, setting, and soul you've been searching for. Come see for yourself. The moment you arrive, you will feel it - this is home. (id:54532)
Property Details
| MLS® Number | X12200969 |
| Property Type | Single Family |
| Community Name | Fullarton |
| Features | Irregular Lot Size |
| Parking Space Total | 10 |
| Structure | Deck, Porch, Drive Shed |
Building
| Bathroom Total | 4 |
| Bedrooms Above Ground | 5 |
| Bedrooms Total | 5 |
| Age | 100+ Years |
| Amenities | Fireplace(s) |
| Appliances | Water Heater, Stove, Refrigerator |
| Basement Development | Unfinished |
| Basement Type | Full (unfinished) |
| Construction Status | Insulation Upgraded |
| Construction Style Attachment | Detached |
| Cooling Type | Central Air Conditioning |
| Exterior Finish | Brick |
| Fireplace Present | Yes |
| Fireplace Total | 1 |
| Foundation Type | Stone |
| Half Bath Total | 2 |
| Heating Type | Forced Air |
| Stories Total | 2 |
| Size Interior | 2,000 - 2,500 Ft2 |
| Type | House |
| Utility Water | Drilled Well |
Parking
| Detached Garage | |
| Garage |
Land
| Acreage | Yes |
| Landscape Features | Landscaped |
| Sewer | Septic System |
| Size Depth | 225 Ft ,4 In |
| Size Frontage | 411 Ft ,7 In |
| Size Irregular | 411.6 X 225.4 Ft |
| Size Total Text | 411.6 X 225.4 Ft|2 - 4.99 Acres |
| Zoning Description | A-1 |
Rooms
| Level | Type | Length | Width | Dimensions |
|---|---|---|---|---|
| Second Level | Bedroom | 2.6 m | 2.72 m | 2.6 m x 2.72 m |
| Second Level | Bedroom | 3.79 m | 2.31 m | 3.79 m x 2.31 m |
| Second Level | Bathroom | 1.88 m | 3.22 m | 1.88 m x 3.22 m |
| Second Level | Bathroom | 1.64 m | 2.09 m | 1.64 m x 2.09 m |
| Second Level | Bedroom | 4.23 m | 2.99 m | 4.23 m x 2.99 m |
| Second Level | Primary Bedroom | 4.53 m | 4.04 m | 4.53 m x 4.04 m |
| Second Level | Bedroom | 3.62 m | 2.65 m | 3.62 m x 2.65 m |
| Main Level | Kitchen | 5.78 m | 3.92 m | 5.78 m x 3.92 m |
| Main Level | Living Room | 4.28 m | 4.05 m | 4.28 m x 4.05 m |
| Main Level | Dining Room | 5.08 m | 3.68 m | 5.08 m x 3.68 m |
| Main Level | Family Room | 3.78 m | 3.92 m | 3.78 m x 3.92 m |
| Main Level | Bathroom | 5.47 m | 2.58 m | 5.47 m x 2.58 m |
| Main Level | Laundry Room | 3.13 m | 3 m | 3.13 m x 3 m |
| Main Level | Bathroom | 2.09 m | 1.71 m | 2.09 m x 1.71 m |
Utilities
| Electricity | Installed |
| Wireless | Available |
| Cable | Available |
https://www.realtor.ca/real-estate/28426605/5252-perth-29-line-west-perth-fullarton-fullarton
Contact Us
Contact us for more information
Lucie Stephens
Salesperson
luciestephens.ca/
luciestephensrealestate/
luciestephensrealestate/
John Wolfe
Broker of Record
www.remaxabrealty.ca/
www.facebook.com/john.wolfe.528
ca.linkedin.com/in/john-wolfe-2467b5a
www.instagram.com/johnwolfe1968/

