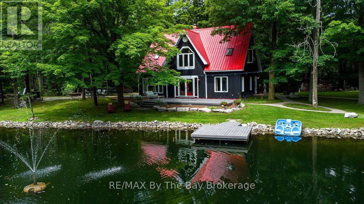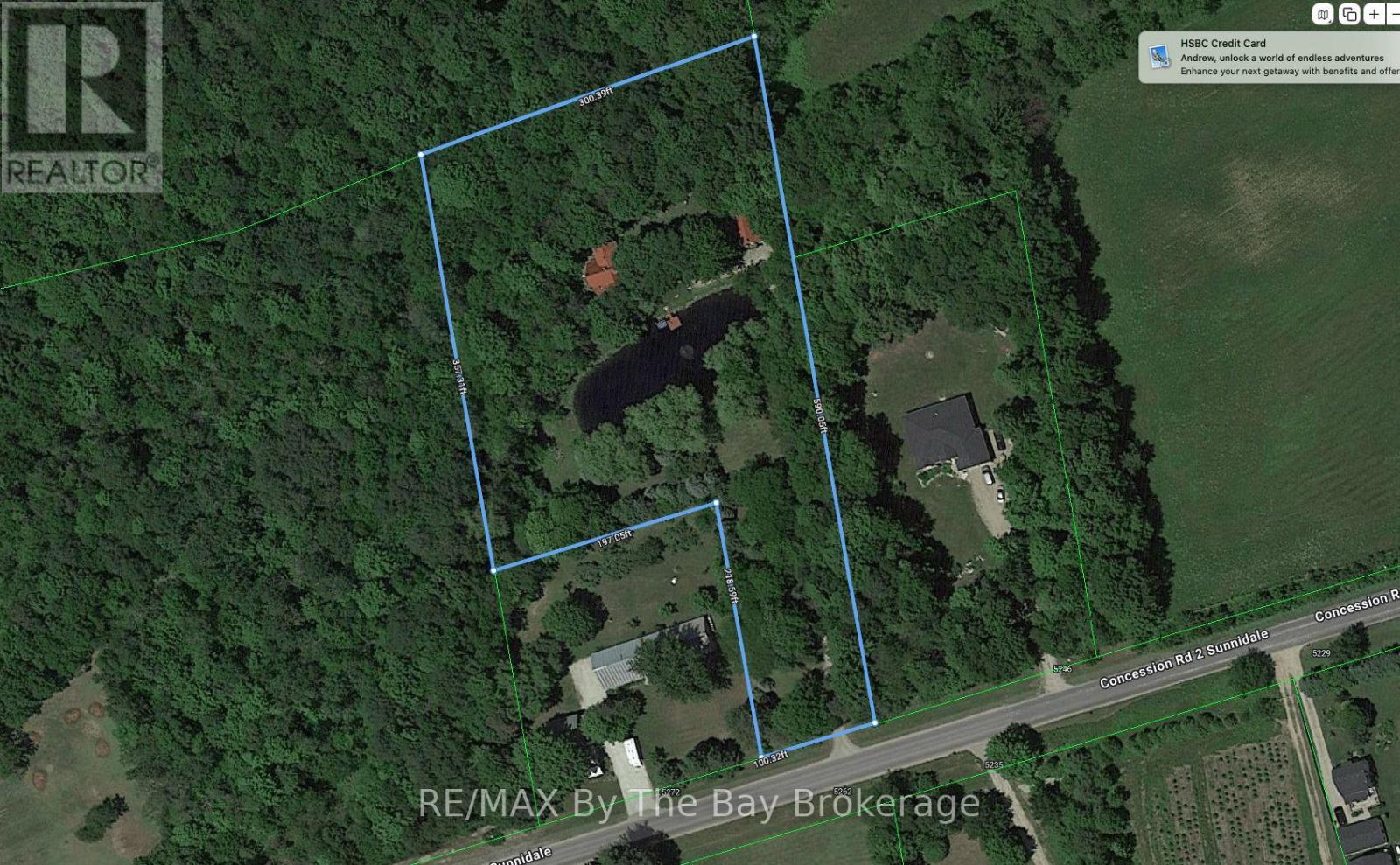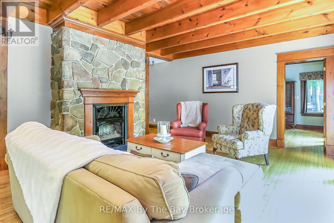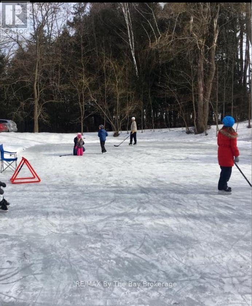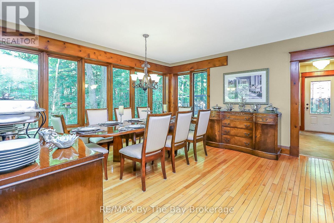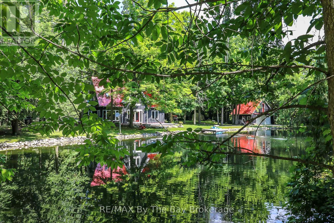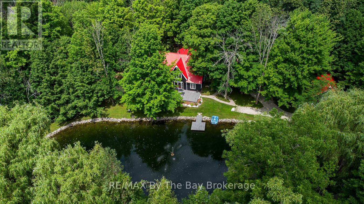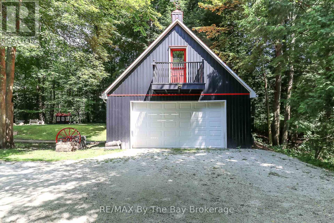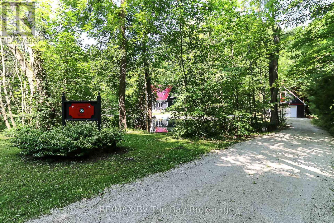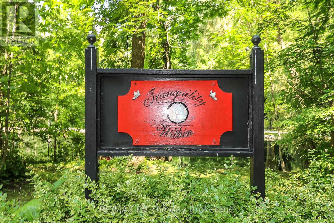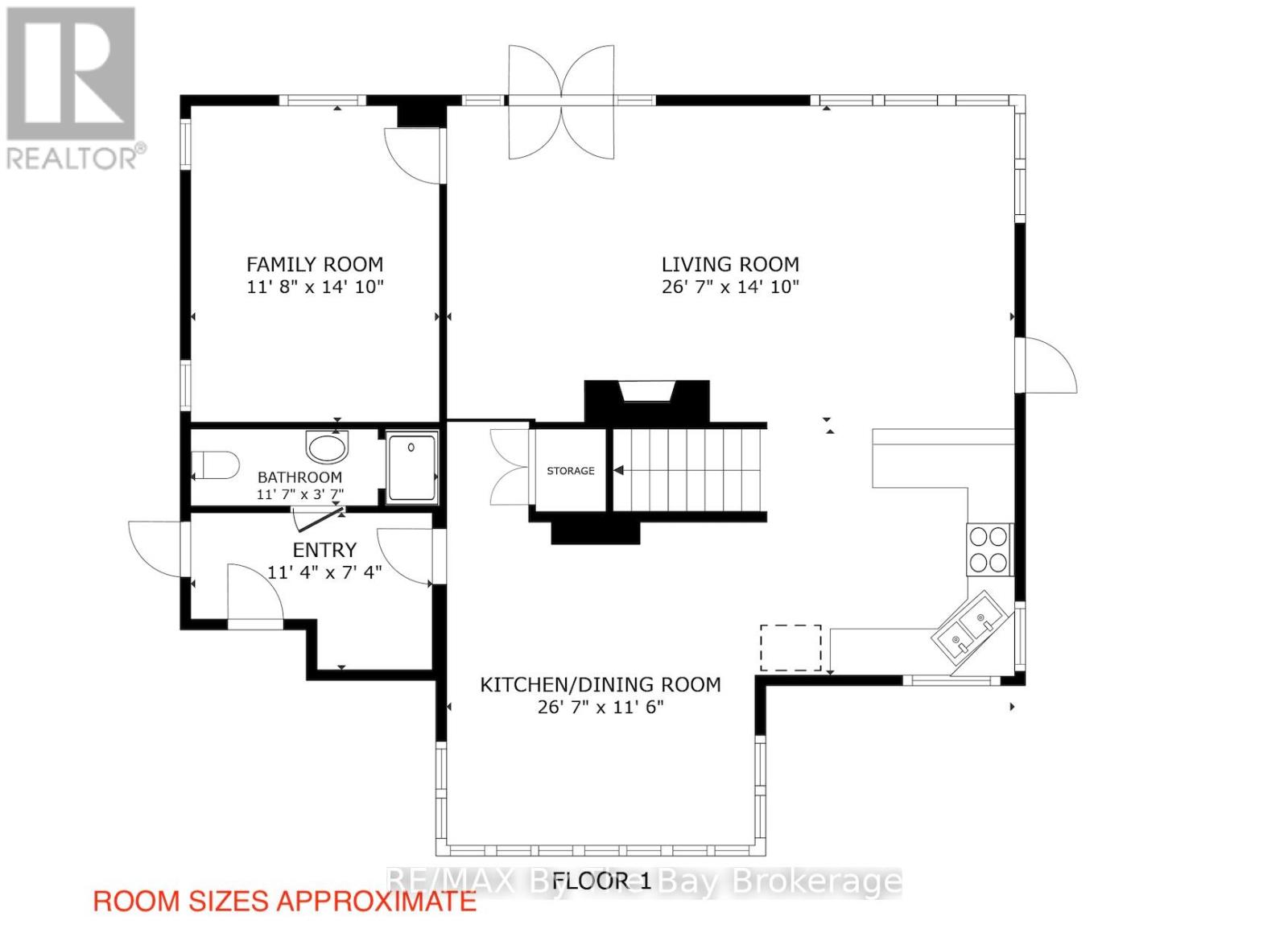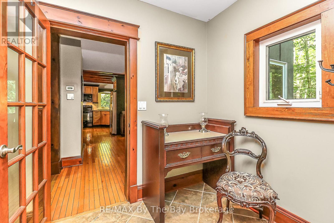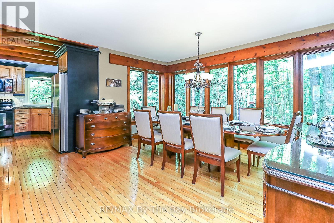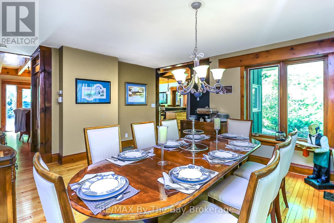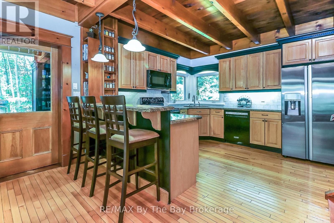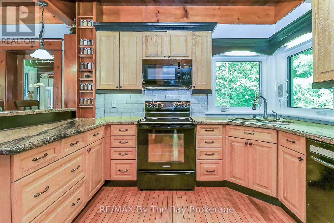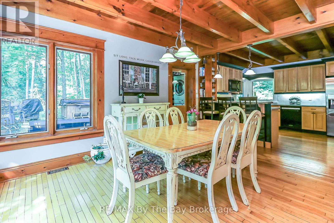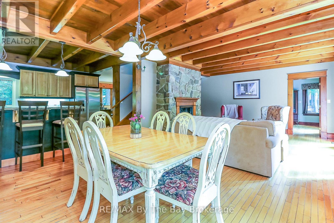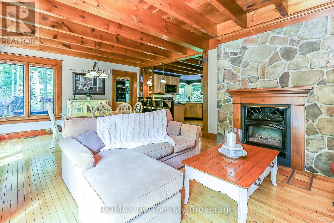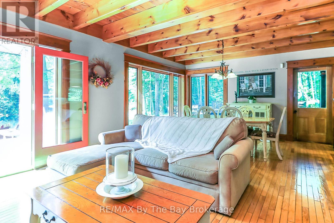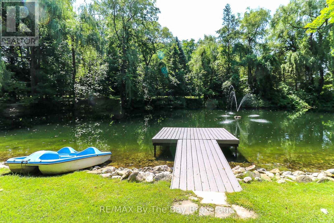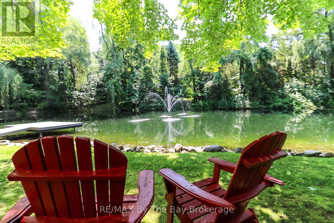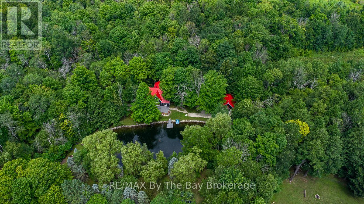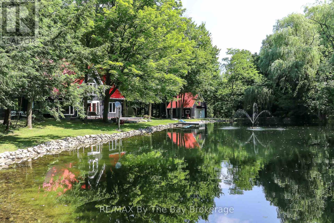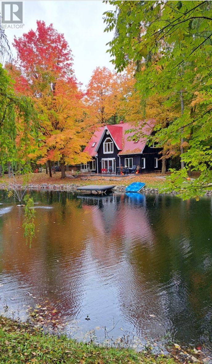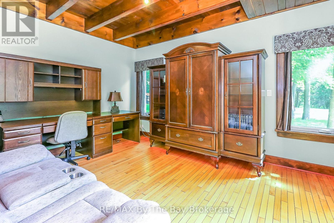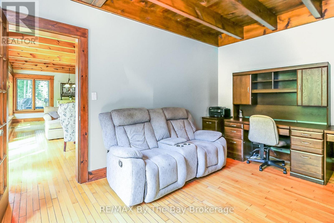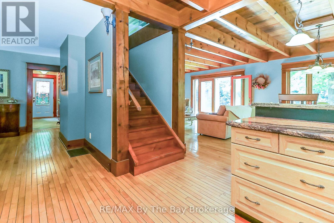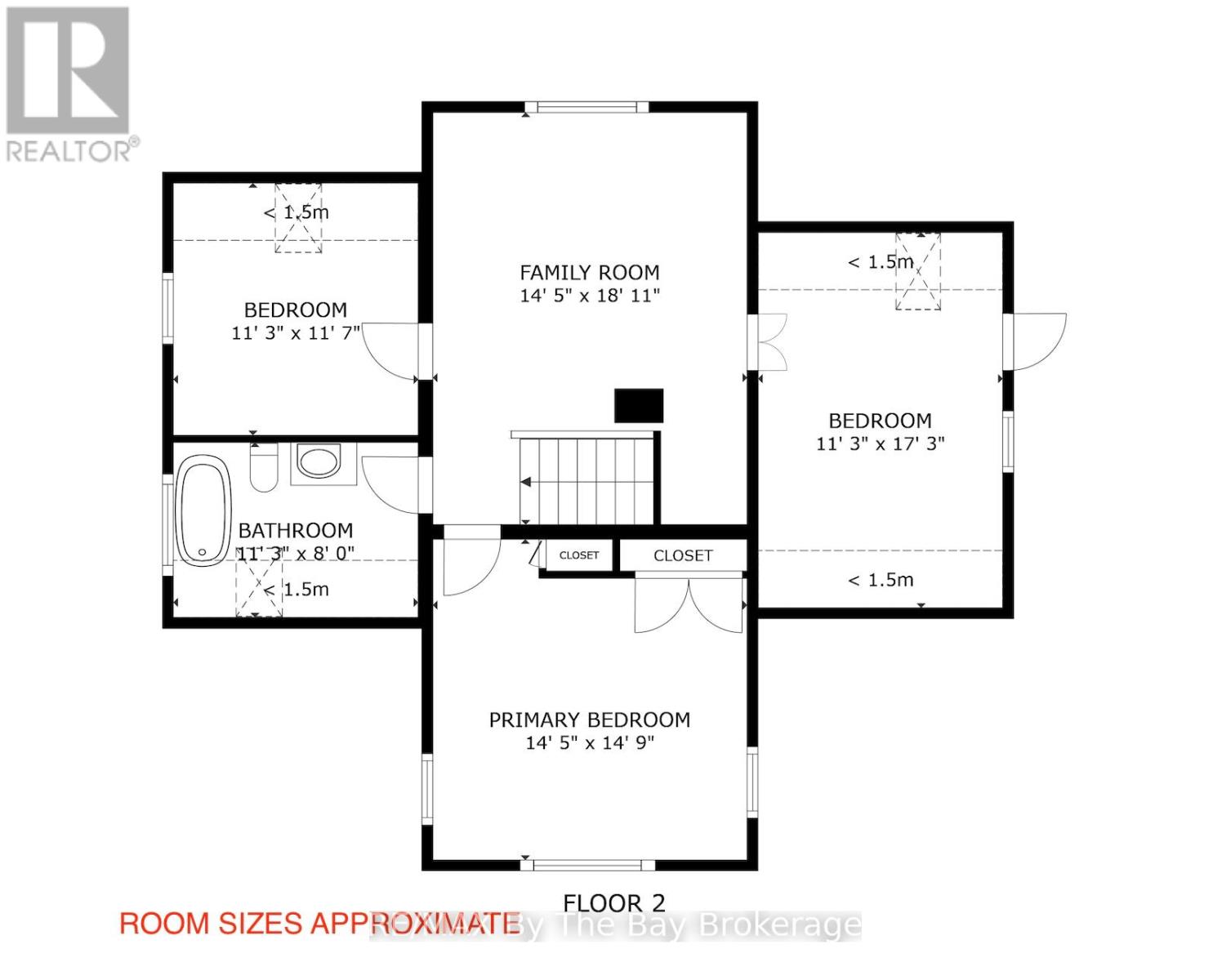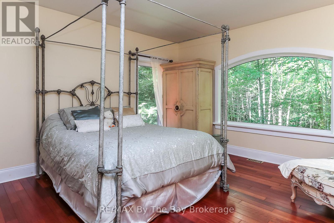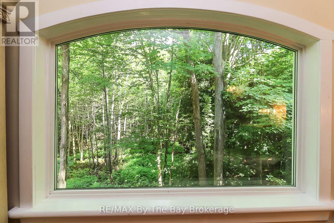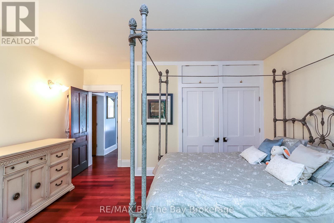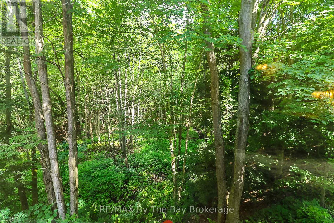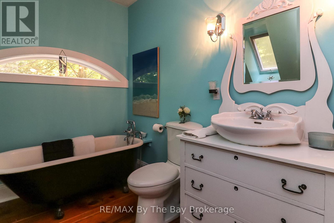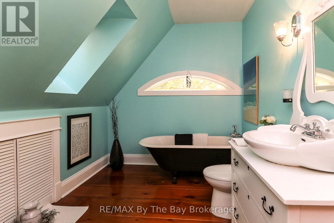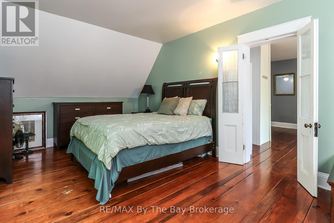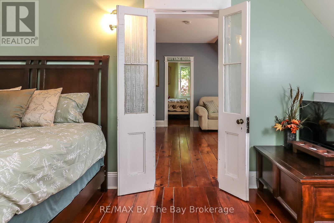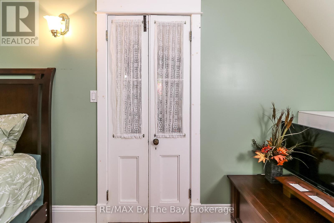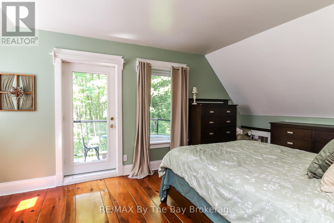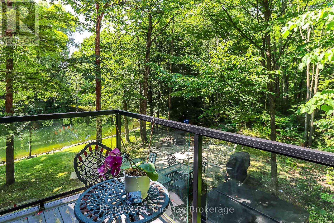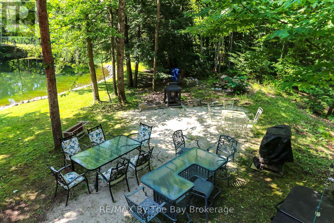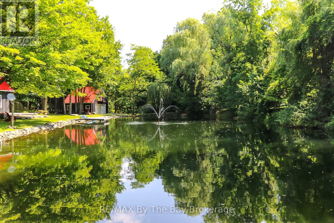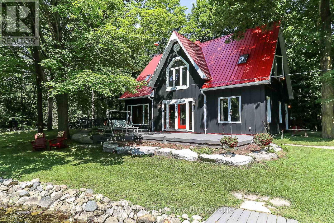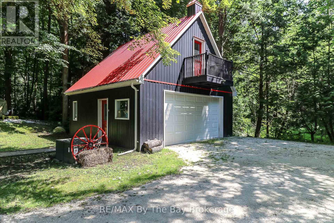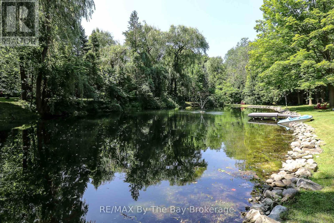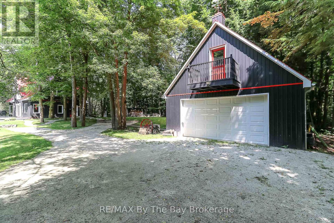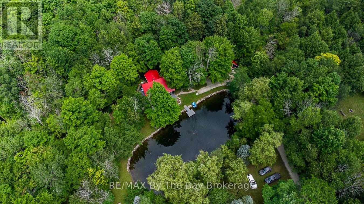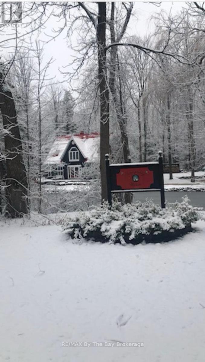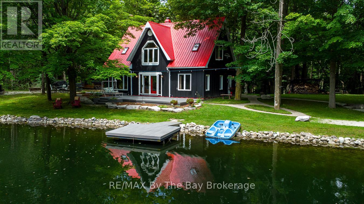5262 Conc 2 Sunnidale Clearview, Ontario L0M 1N0
$1,175,000
Is this your dream home! As you drive up, you'll see a picture-perfect house with a sparkling pond in front; it feels like something out of a storybook. This custom-built home sits on 3 private acres filled with tall trees, a peaceful stream, and plenty of space to relax. Even though it feels tucked away, you're only a short drive from all the amenities in Angus.The spring-fed pond (80' x 280') is a rare treasure, perfect for relaxing in summer and skating in the winter. The outdoor space is designed for entertaining, with a large maintenance-free composite deck, a dock, hot tub and an elegant stone walkway. This home has even hosted a wedding and events with over 100 guests! Inside, the open-concept design is bright and welcoming, with extra-large windows that bring in natural light. The kitchen features granite countertops, a stylish stone backsplash, and a breakfast bar that makes gatherings easy. The dining area is perfect for cozy meals or big celebrations. The living room offers a wood-burning fireplace for warmth and charm, plus a nearby den that can be used as a home office. Beautiful oak and pine floors add character, along with antique doors that make the home truly unique.The primary bedroom has a large picture window with stunning views of every season, autumn leaves, winter snow, or spring blooms. The second bedroom has its own balcony, a lovely spot to enjoy fresh air and the peaceful scenery. With 3 bedrooms and bathrooms on both floors, theres space and flexibility for your family and guests. (id:54532)
Property Details
| MLS® Number | S12379621 |
| Property Type | Single Family |
| Community Name | Rural Clearview |
| Equipment Type | Water Heater |
| Parking Space Total | 8 |
| Rental Equipment Type | Water Heater |
Building
| Bathroom Total | 2 |
| Bedrooms Above Ground | 3 |
| Bedrooms Total | 3 |
| Age | 31 To 50 Years |
| Amenities | Fireplace(s) |
| Appliances | Dishwasher, Microwave, Stove, Window Coverings, Refrigerator |
| Basement Development | Unfinished |
| Basement Type | Crawl Space (unfinished) |
| Construction Style Attachment | Detached |
| Cooling Type | Air Exchanger |
| Exterior Finish | Wood |
| Fireplace Present | Yes |
| Fireplace Total | 1 |
| Foundation Type | Wood |
| Heating Fuel | Wood |
| Heating Type | Forced Air |
| Stories Total | 2 |
| Size Interior | 2,000 - 2,500 Ft2 |
| Type | House |
Parking
| Detached Garage | |
| Garage |
Land
| Acreage | Yes |
| Sewer | Septic System |
| Size Depth | 590 Ft |
| Size Frontage | 100 Ft ,3 In |
| Size Irregular | 100.3 X 590 Ft |
| Size Total Text | 100.3 X 590 Ft|2 - 4.99 Acres |
| Zoning Description | A1 Ep |
Rooms
| Level | Type | Length | Width | Dimensions |
|---|---|---|---|---|
| Second Level | Bedroom | 4.5 m | 4.39 m | 4.5 m x 4.39 m |
| Second Level | Bedroom | 5.26 m | 3.43 m | 5.26 m x 3.43 m |
| Second Level | Bedroom | 3.53 m | 3.43 m | 3.53 m x 3.43 m |
| Second Level | Family Room | 5.77 m | 4.7 m | 5.77 m x 4.7 m |
| Main Level | Living Room | 8.41 m | 4.52 m | 8.41 m x 4.52 m |
| Main Level | Dining Room | 4.55 m | 3.89 m | 4.55 m x 3.89 m |
| Main Level | Kitchen | 3.84 m | 3.48 m | 3.84 m x 3.48 m |
| Main Level | Den | 4.52 m | 3.56 m | 4.52 m x 3.56 m |
https://www.realtor.ca/real-estate/28811075/5262-conc-2-sunnidale-clearview-rural-clearview
Contact Us
Contact us for more information
Jeff Mcinnis
Broker

