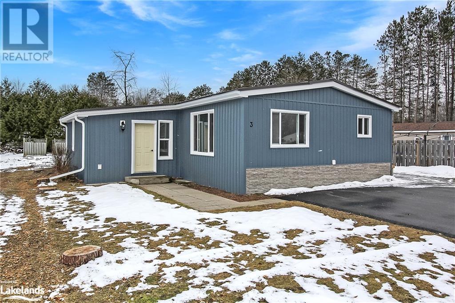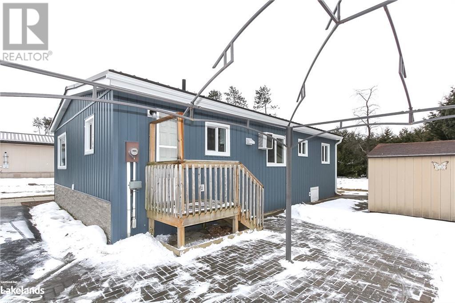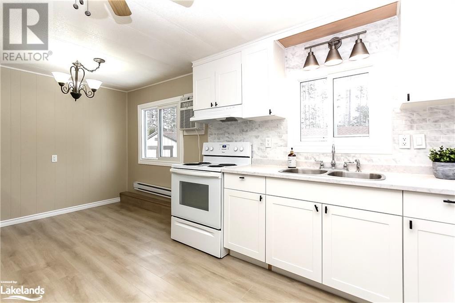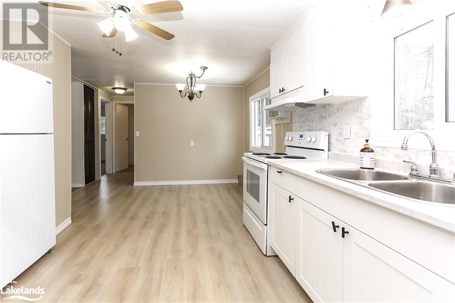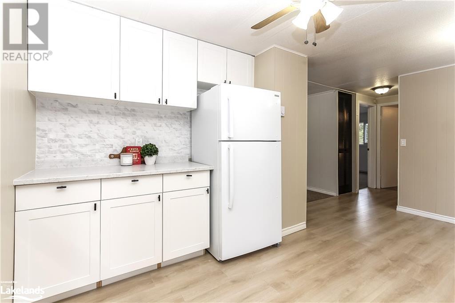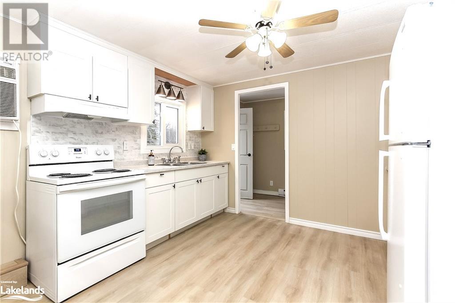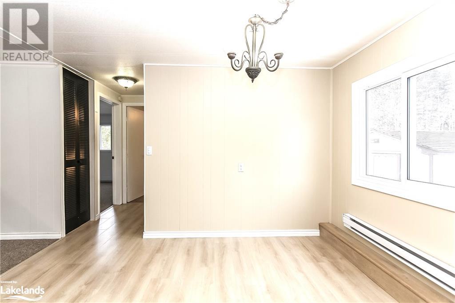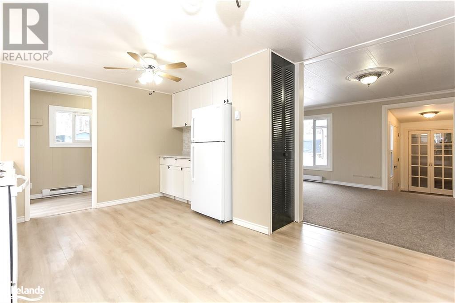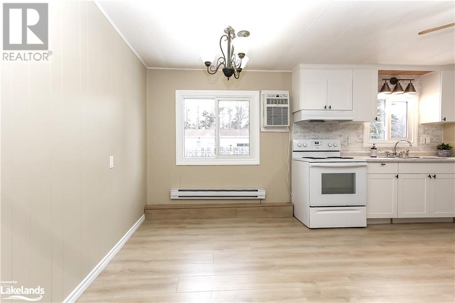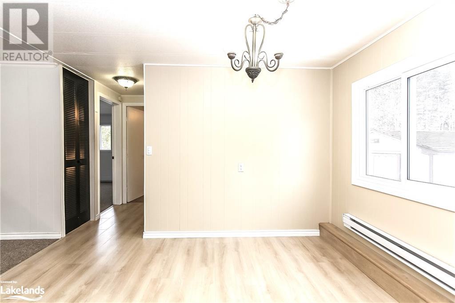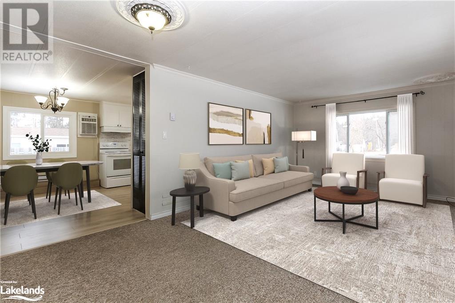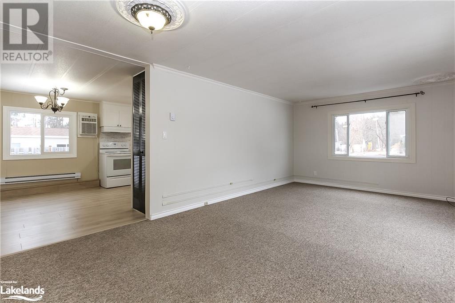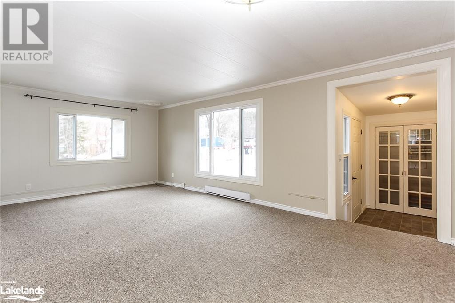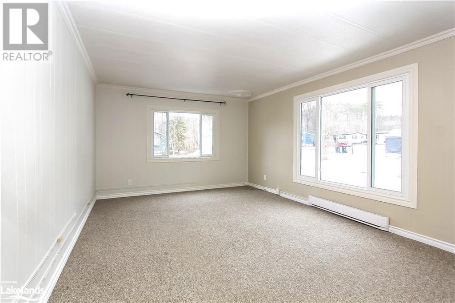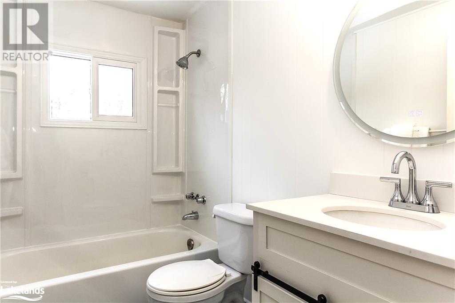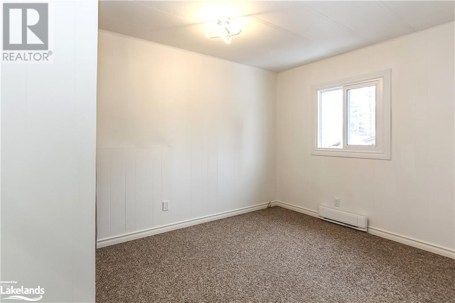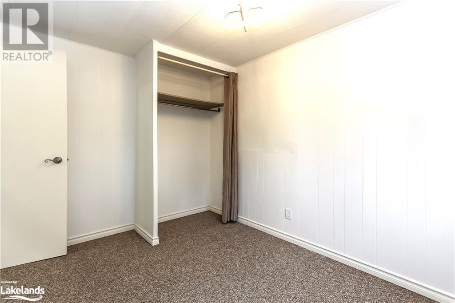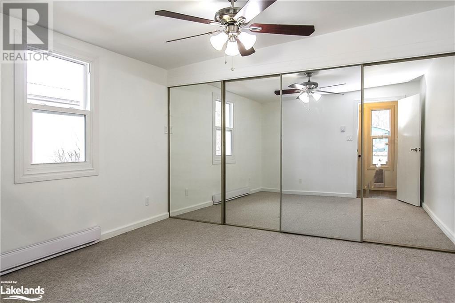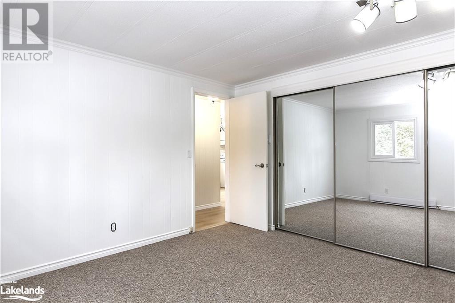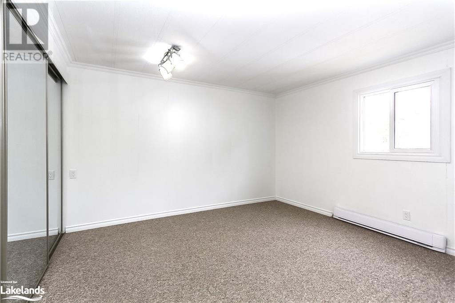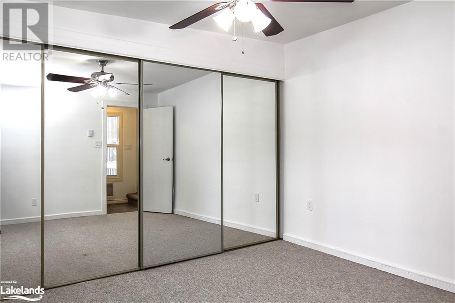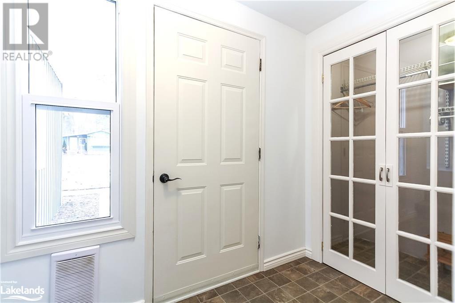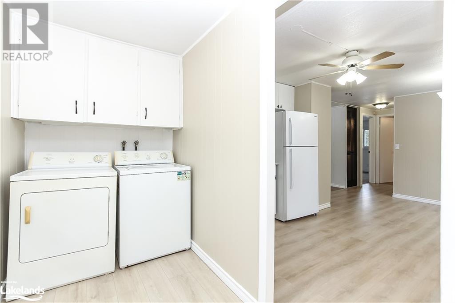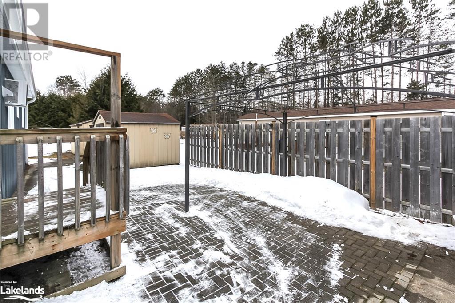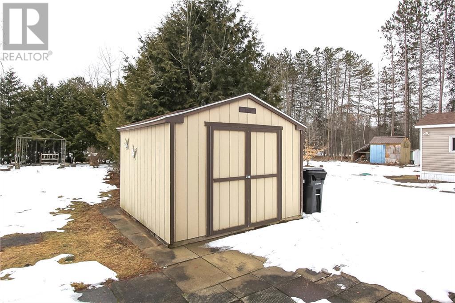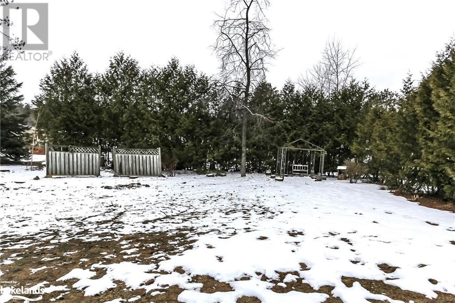LOADING
$355,000
Settle down in the ideal country-like setting of Bramhall Park Estates. This beautiful newly renovated, 3 bedroom 1 bath home will surely impress. Walk into the bright white eat in kitchen, perfect for entertaining, the adjacent living room offers an abundance of natural light. Step outside onto your patio complete with a privacy fence, greenspace, 2 large sheds and a metal roof*. Recent renovations include: kitchen cabinets, countertop, backsplash, floors in the mudroom, new lighting, new fridge, new baseboard heaters, painted throughout, plumbing, electrical, windows, siding, insulation, soffit, fascia and downspouts, newly paved driveway. Bramhall Estates is a family friendly neighbourhood that is located close a large variety of activities and attractions. Residents live minutes away from parks, playgrounds, hospitals, healthcare centres. Rent $575 Water Testing $ 27.62 Est Monthly Taxes (home) $21.81 Est Monthly Taxes (site) $16.86 Total $641.29 (id:54532)
Property Details
| MLS® Number | 40565956 |
| Property Type | Single Family |
| Amenities Near By | Hospital, Park, Place Of Worship |
| Features | Country Residential |
| Parking Space Total | 4 |
Building
| Bathroom Total | 1 |
| Bedrooms Above Ground | 3 |
| Bedrooms Total | 3 |
| Appliances | Dryer, Refrigerator, Stove, Washer |
| Architectural Style | Mobile Home |
| Basement Type | None |
| Construction Style Attachment | Detached |
| Cooling Type | Wall Unit |
| Exterior Finish | Vinyl Siding |
| Heating Type | Baseboard Heaters |
| Stories Total | 1 |
| Size Interior | 1186 |
| Type | Mobile Home |
| Utility Water | Community Water System |
Land
| Acreage | No |
| Land Amenities | Hospital, Park, Place Of Worship |
| Sewer | Septic System |
| Size Total Text | Under 1/2 Acre |
| Zoning Description | Rmh |
Rooms
| Level | Type | Length | Width | Dimensions |
|---|---|---|---|---|
| Main Level | Laundry Room | 4'8'' x 10'8'' | ||
| Main Level | 4pc Bathroom | 8' x 5' | ||
| Main Level | Bedroom | 9'0'' x 10'4'' | ||
| Main Level | Bedroom | 11'4'' x 12'1'' | ||
| Main Level | Primary Bedroom | 11'6'' x 11'8'' | ||
| Main Level | Living Room | 20'9'' x 11'4'' | ||
| Main Level | Eat In Kitchen | 11'4'' x 15'5'' |
https://www.realtor.ca/real-estate/26704744/5263-elliott-side-road-unit-3-tay
Interested?
Contact us for more information
Kim Devet
Salesperson
(705) 446-3992
No Favourites Found

Sotheby's International Realty Canada, Brokerage
243 Hurontario St,
Collingwood, ON L9Y 2M1
Rioux Baker Team Contacts
Click name for contact details.
Sherry Rioux*
Direct: 705-443-2793
EMAIL SHERRY
Emma Baker*
Direct: 705-444-3989
EMAIL EMMA
Jacki Binnie**
Direct: 705-441-1071
EMAIL JACKI
Craig Davies**
Direct: 289-685-8513
EMAIL CRAIG
Hollie Knight**
Direct: 705-994-2842
EMAIL HOLLIE
Almira Haupt***
Direct: 705-416-1499 ext. 25
EMAIL ALMIRA
Lori York**
Direct: 705 606-6442
EMAIL LORI
*Broker **Sales Representative ***Admin
No Favourites Found
Ask a Question
[
]

The trademarks REALTOR®, REALTORS®, and the REALTOR® logo are controlled by The Canadian Real Estate Association (CREA) and identify real estate professionals who are members of CREA. The trademarks MLS®, Multiple Listing Service® and the associated logos are owned by The Canadian Real Estate Association (CREA) and identify the quality of services provided by real estate professionals who are members of CREA. The trademark DDF® is owned by The Canadian Real Estate Association (CREA) and identifies CREA's Data Distribution Facility (DDF®)
April 04 2024 04:01:44
Muskoka Haliburton Orillia – The Lakelands Association of REALTORS®
Sutton Group Incentive Realty Inc.(1a) Brokerage

