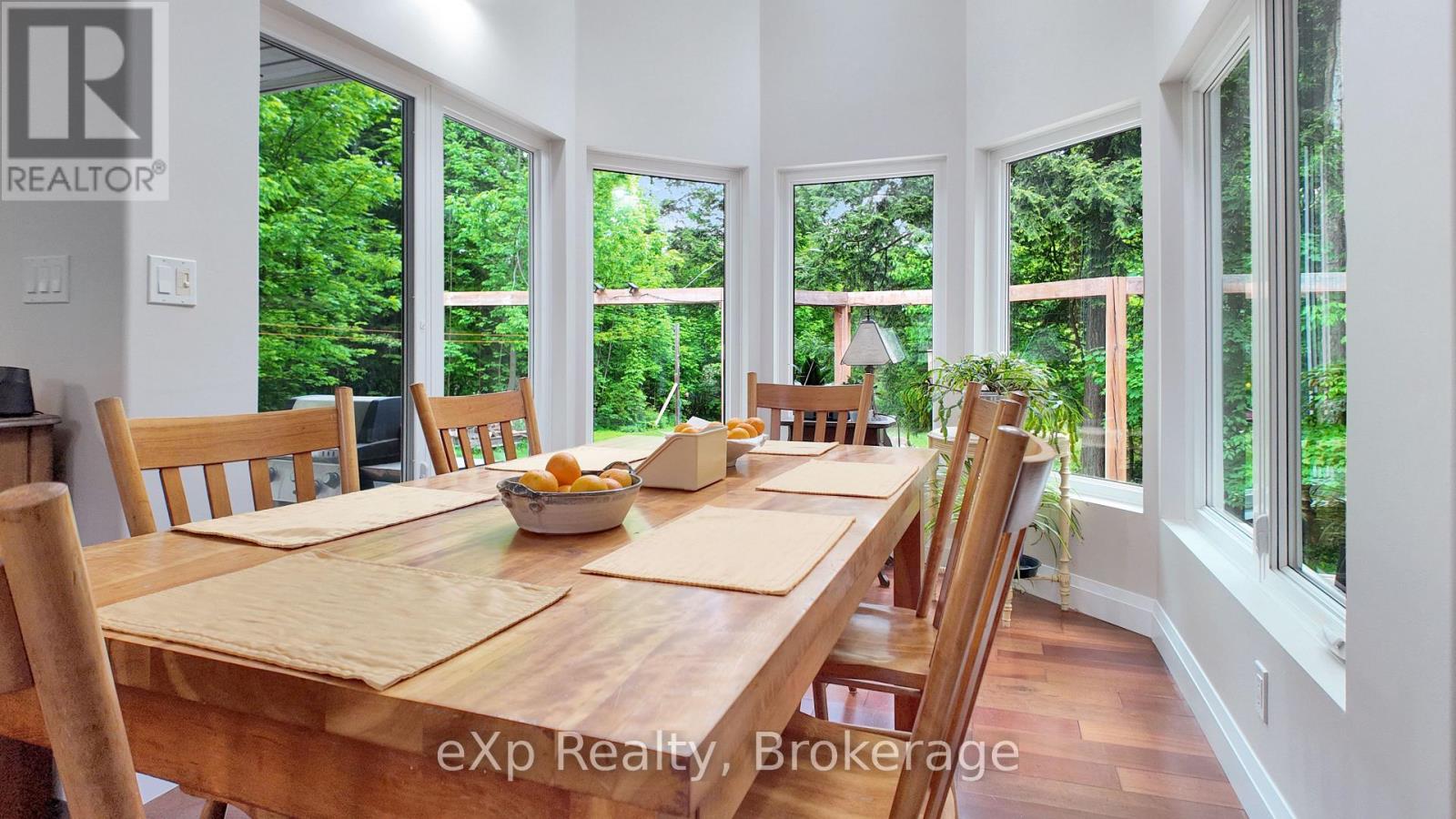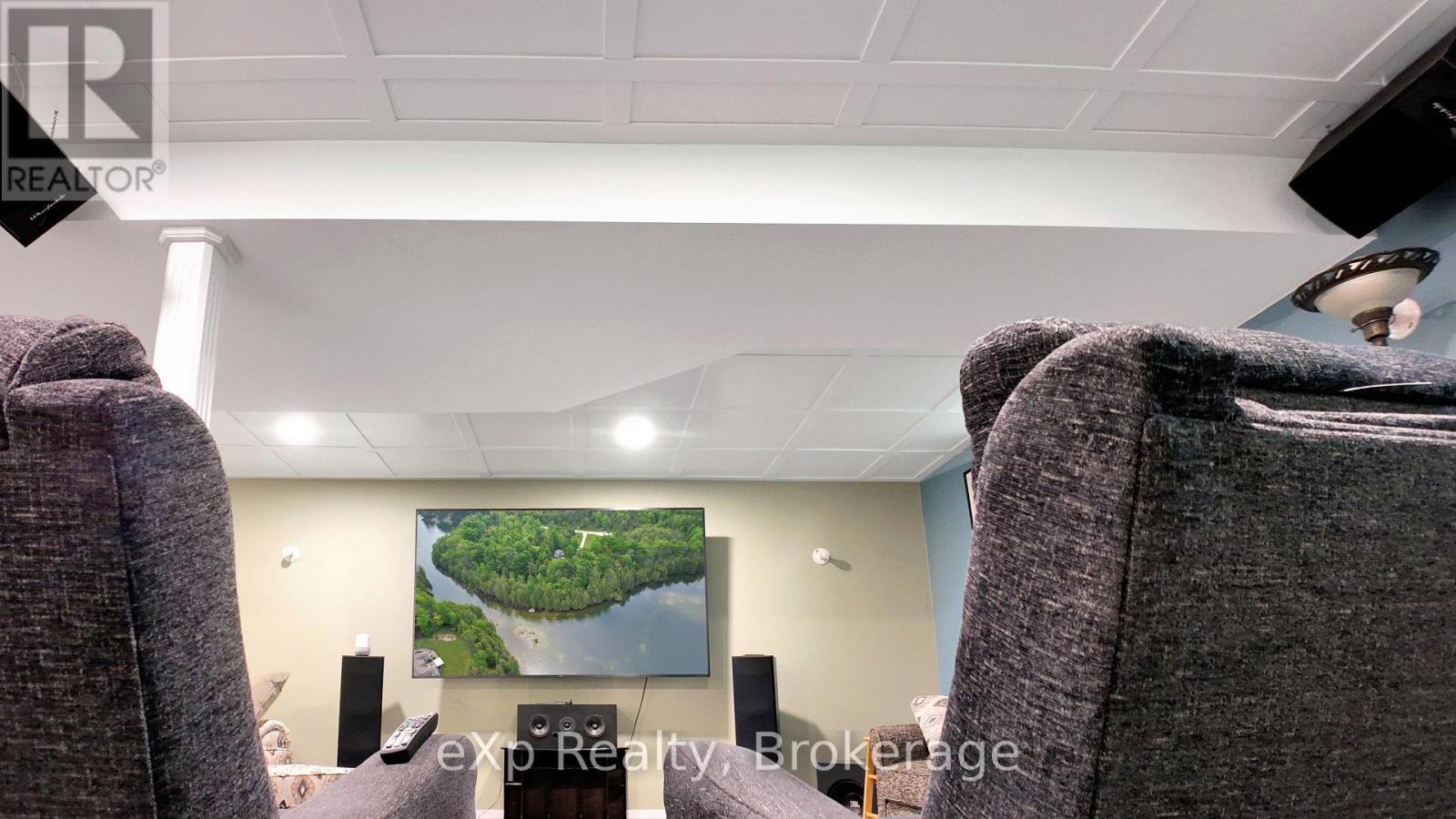527 Lake Rosalind Road 5 Brockton, Ontario N4N 3B9
$1,200,000
Enjoy the best of both worlds with 1.4 private acres at the end of a quiet cul-de-sac, featuring 130 feet of lake frontage on Lake Rosalind and just minutes to Hanover. This well-maintained two-story home offers three fully finished levels, two rear balconies overlooking a secluded yard, natural gas heating, central air conditioning, and an attached two-car garage. (id:54532)
Property Details
| MLS® Number | X12211188 |
| Property Type | Single Family |
| Community Name | Brockton |
| Community Features | Fishing, School Bus |
| Equipment Type | None |
| Features | Cul-de-sac, Wooded Area, Irregular Lot Size, Backs On Greenbelt, Flat Site, Conservation/green Belt |
| Parking Space Total | 12 |
| Rental Equipment Type | None |
| Structure | Deck, Porch, Dock |
| View Type | Lake View, Direct Water View |
| Water Front Type | Waterfront On Lake |
Building
| Bathroom Total | 4 |
| Bedrooms Above Ground | 3 |
| Bedrooms Total | 3 |
| Age | 16 To 30 Years |
| Appliances | Hot Tub, Central Vacuum, Water Softener, Dishwasher, Dryer, Stove, Washer, Refrigerator |
| Basement Development | Finished |
| Basement Features | Walk-up |
| Basement Type | N/a (finished), N/a |
| Construction Style Attachment | Detached |
| Cooling Type | Central Air Conditioning, Air Exchanger |
| Exterior Finish | Stone, Vinyl Siding |
| Fire Protection | Smoke Detectors |
| Foundation Type | Concrete |
| Half Bath Total | 1 |
| Heating Fuel | Natural Gas |
| Heating Type | Forced Air |
| Stories Total | 2 |
| Size Interior | 1,500 - 2,000 Ft2 |
| Type | House |
| Utility Water | Drilled Well |
Parking
| Attached Garage | |
| Garage |
Land
| Access Type | Year-round Access, Private Docking |
| Acreage | Yes |
| Landscape Features | Landscaped |
| Sewer | Septic System |
| Size Depth | 432 Ft |
| Size Frontage | 130 Ft |
| Size Irregular | 130 X 432 Ft |
| Size Total Text | 130 X 432 Ft|2 - 4.99 Acres |
| Surface Water | Lake/pond |
| Zoning Description | Lr-3, Ep-5 |
Rooms
| Level | Type | Length | Width | Dimensions |
|---|---|---|---|---|
| Second Level | Family Room | 3.45 m | 6.15 m | 3.45 m x 6.15 m |
| Second Level | Media | 3.37 m | 7.06 m | 3.37 m x 7.06 m |
| Second Level | Bedroom 2 | 3.55 m | 3.48 m | 3.55 m x 3.48 m |
| Second Level | Bedroom | 2.73 m | 3.55 m | 2.73 m x 3.55 m |
| Basement | Utility Room | 7.27 m | 3.35 m | 7.27 m x 3.35 m |
| Basement | Recreational, Games Room | 9.44 m | 5.9 m | 9.44 m x 5.9 m |
| Ground Level | Kitchen | 5.68 m | 3.84 m | 5.68 m x 3.84 m |
| Ground Level | Dining Room | 2.43 m | 3.04 m | 2.43 m x 3.04 m |
| Ground Level | Living Room | 4.59 m | 5.95 m | 4.59 m x 5.95 m |
| Ground Level | Primary Bedroom | 3.57 m | 4.59 m | 3.57 m x 4.59 m |
| Ground Level | Laundry Room | 2.07 m | 1.89 m | 2.07 m x 1.89 m |
Utilities
| Electricity | Installed |
| Electricity Connected | Connected |
| Wireless | Available |
| Natural Gas Available | Available |
https://www.realtor.ca/real-estate/28447983/527-lake-rosalind-road-5-brockton-brockton
Contact Us
Contact us for more information
Neil Kirstine
Salesperson
Jeremy Ellis
Salesperson











































































































