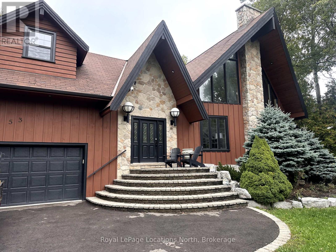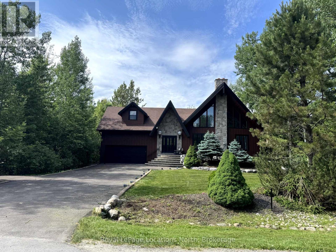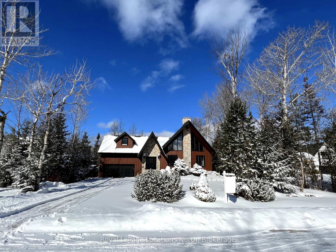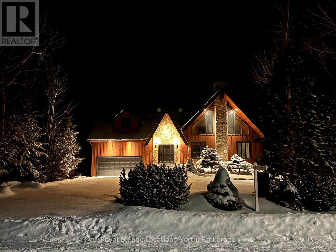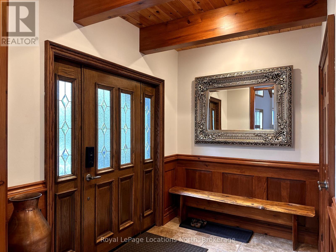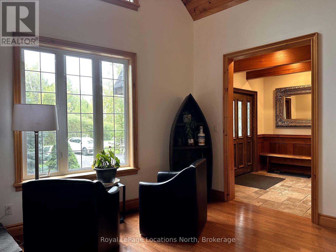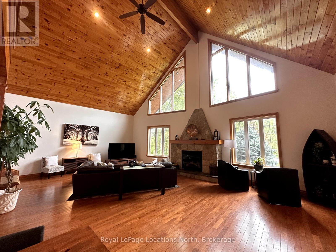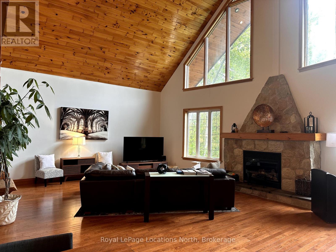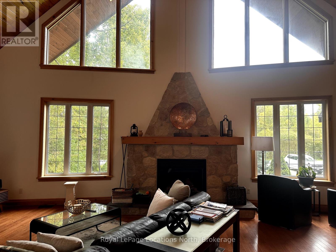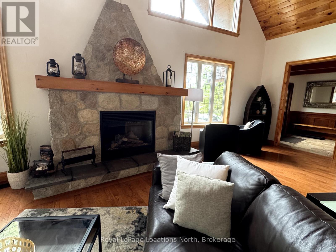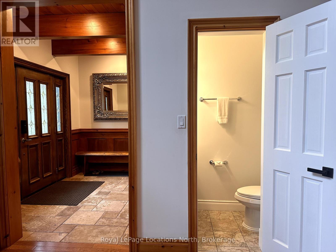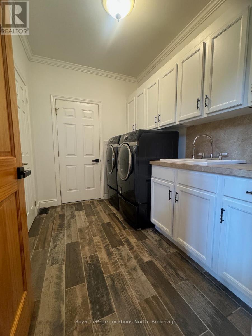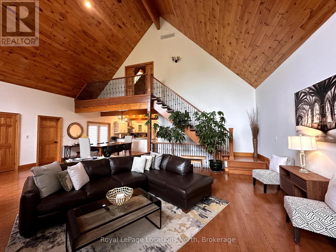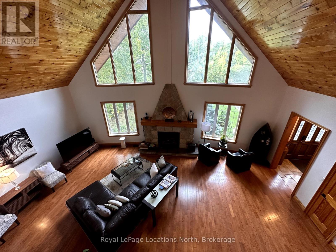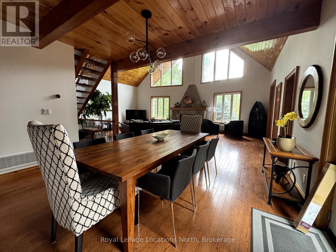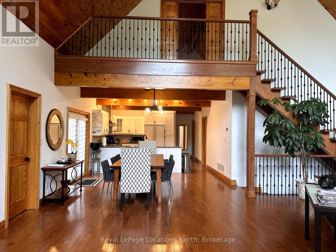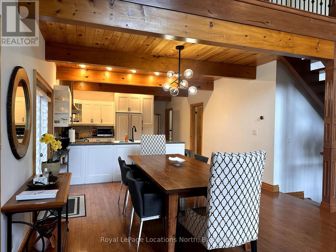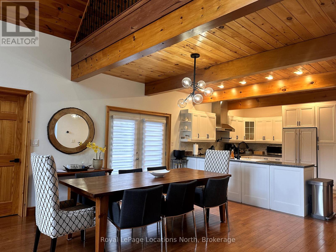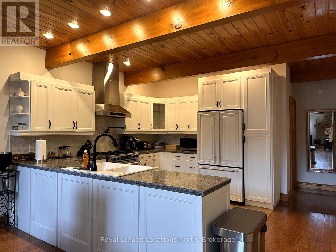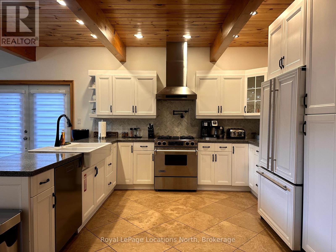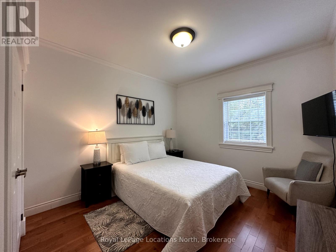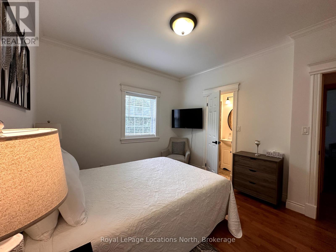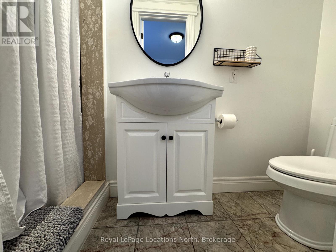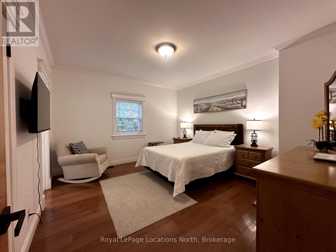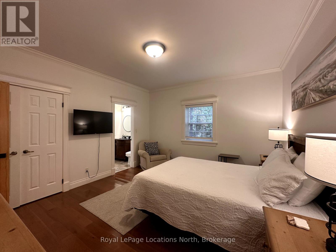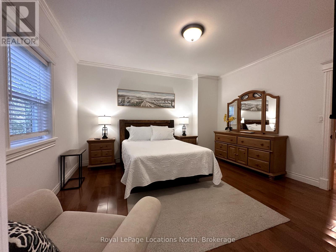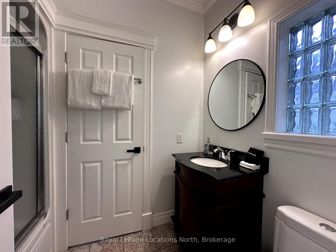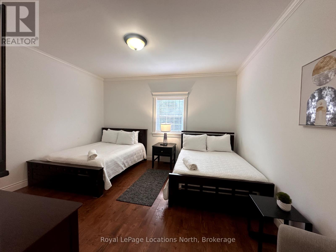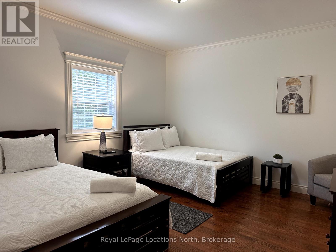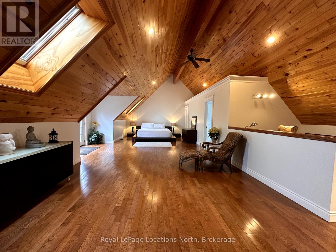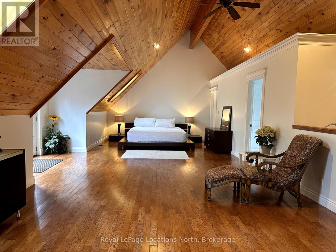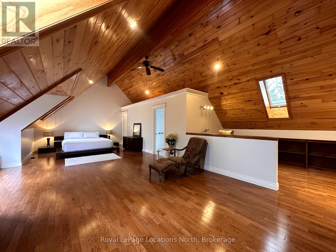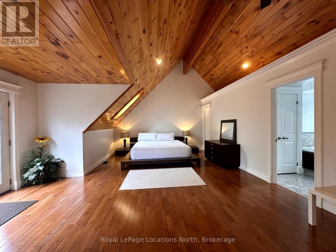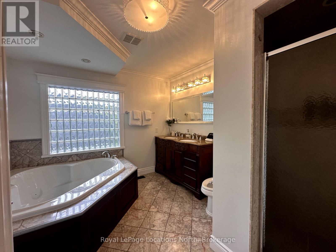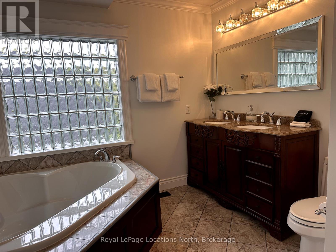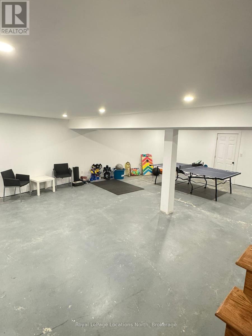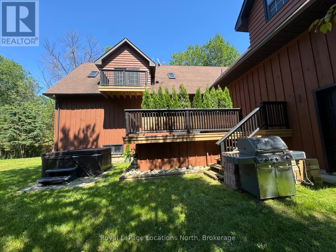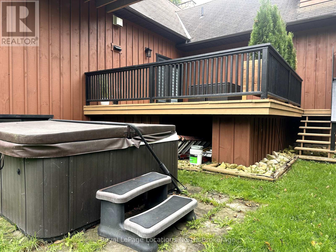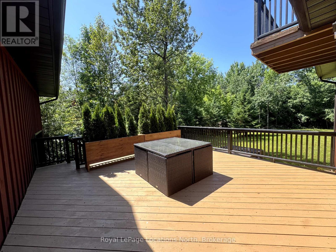53 Broadview Street Collingwood, Ontario L9Y 3Z1
$5,500 Monthly
FURNISHED RENTAL - Available November 1st. Flexible term: one month to one year. Welcome to this turn-key furnished executive home on the quiet east side of Collingwood - perfectly located just minutes from downtown, trails, ski hills, golf, Georgian Bay, and the area's best dining and shops. The open concept great room, with its soaring ceilings, stone fireplace surrounded by a comfy sitting area, and sun-filled windows, offers an inviting space to relax and unwind. The fully equipped kitchen makes meal prep a pleasure, while the sunny deck with BBQ, outdoor hot tub, and spacious layout make it easy to enjoy every season. With 4 bedrooms and 3.5 baths, there's plenty of room for family and guests. The lower-level rec room features ping pong, foosball, and other games - ideal for casual evenings and family fun. Walk to the Rock Dell Steak House or the shores of Georgian Bay, or take a short drive(or bike ride) to explore the scenic trails, waterfront, and vibrant local scene that makes Collingwood such a special place to call home. This ideal location, off Beachwood and close to the Hwy 26 & Poplar Sideroad, makes for easy commuting whether you're heading to Barrie and the GTA or the ski hills at Blue Mountain. Utilities are in addition to rent. (id:54532)
Property Details
| MLS® Number | S12427570 |
| Property Type | Single Family |
| Community Name | Collingwood |
| Features | Flat Site, Carpet Free |
| Parking Space Total | 6 |
| Structure | Deck |
Building
| Bathroom Total | 4 |
| Bedrooms Above Ground | 4 |
| Bedrooms Total | 4 |
| Appliances | Hot Tub |
| Basement Development | Partially Finished |
| Basement Type | N/a (partially Finished) |
| Construction Style Attachment | Detached |
| Cooling Type | Central Air Conditioning |
| Exterior Finish | Wood, Stone |
| Fireplace Present | Yes |
| Fireplace Total | 1 |
| Foundation Type | Concrete |
| Half Bath Total | 1 |
| Heating Fuel | Natural Gas |
| Heating Type | Forced Air |
| Stories Total | 2 |
| Size Interior | 2,500 - 3,000 Ft2 |
| Type | House |
| Utility Water | Municipal Water |
Parking
| Attached Garage | |
| Garage |
Land
| Acreage | No |
| Sewer | Septic System |
| Size Depth | 200 Ft |
| Size Frontage | 90 Ft |
| Size Irregular | 90 X 200 Ft |
| Size Total Text | 90 X 200 Ft |
Rooms
| Level | Type | Length | Width | Dimensions |
|---|---|---|---|---|
| Second Level | Bathroom | 3.38 m | 2.97 m | 3.38 m x 2.97 m |
| Second Level | Primary Bedroom | 9.72 m | 7.8 m | 9.72 m x 7.8 m |
| Ground Level | Kitchen | 4.32 m | 3.62 m | 4.32 m x 3.62 m |
| Ground Level | Laundry Room | 2.85 m | 2.11 m | 2.85 m x 2.11 m |
| Ground Level | Great Room | 8.56 m | 6.58 m | 8.56 m x 6.58 m |
| Ground Level | Dining Room | 4.48 m | 3.84 m | 4.48 m x 3.84 m |
| Ground Level | Bedroom 2 | 4.32 m | 3.69 m | 4.32 m x 3.69 m |
| Ground Level | Bedroom 3 | 4.32 m | 3.96 m | 4.32 m x 3.96 m |
| Ground Level | Bedroom 4 | 4.23 m | 3.07 m | 4.23 m x 3.07 m |
| Ground Level | Bathroom | 1.55 m | 0.86 m | 1.55 m x 0.86 m |
| Ground Level | Bathroom | 2.74 m | 0.86 m | 2.74 m x 0.86 m |
| Ground Level | Bathroom | 2.36 m | 1.45 m | 2.36 m x 1.45 m |
https://www.realtor.ca/real-estate/28914802/53-broadview-street-collingwood-collingwood
Contact Us
Contact us for more information
Lisa Bugler
Broker
www.slope2sand.ca/
www.facebook.com/Slope2SandRealEstate
www.linkedin.com/in/lisabugler/
www.instagram.com/lisabugler/

