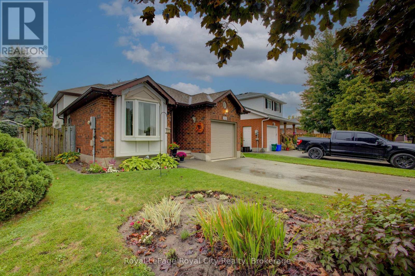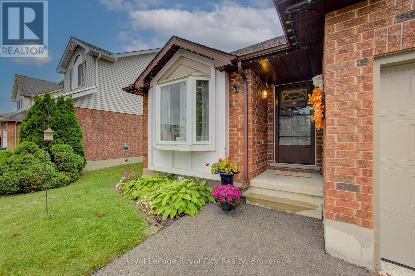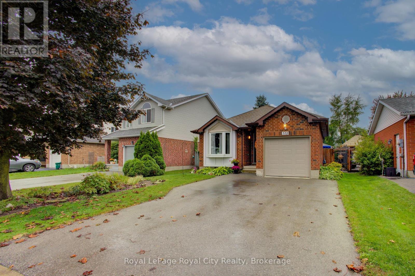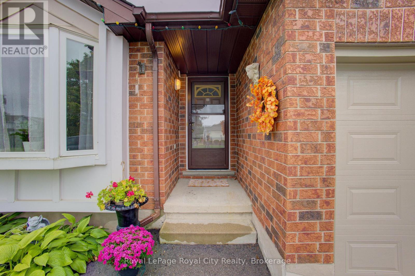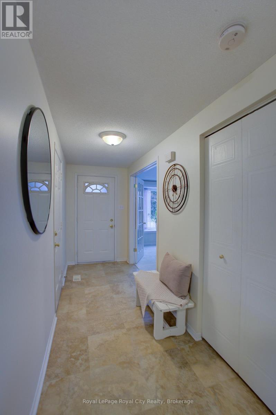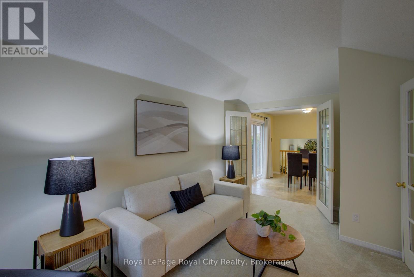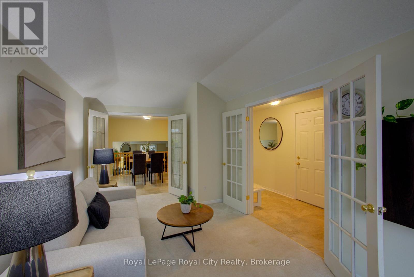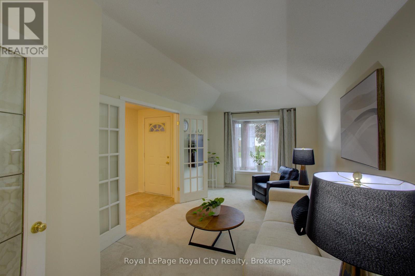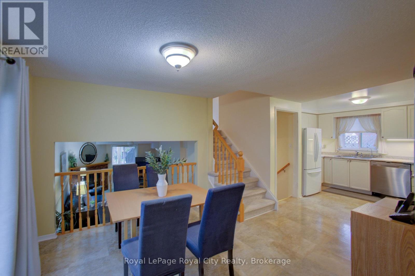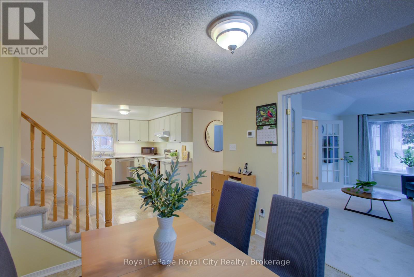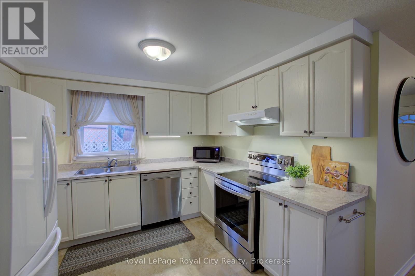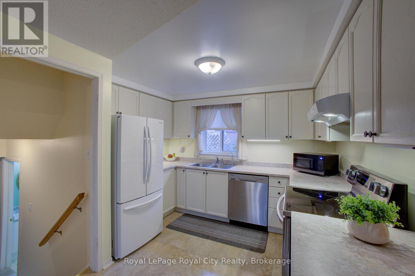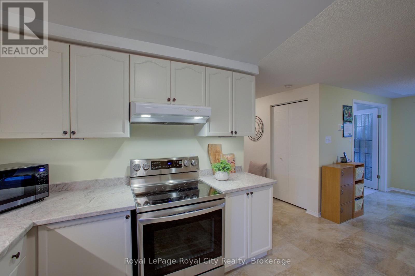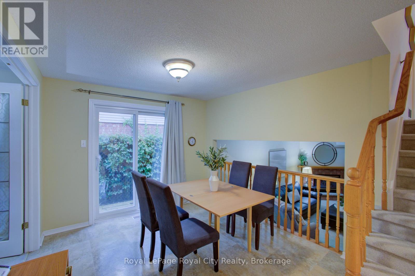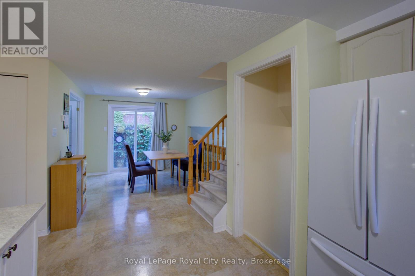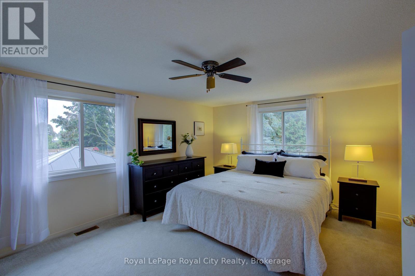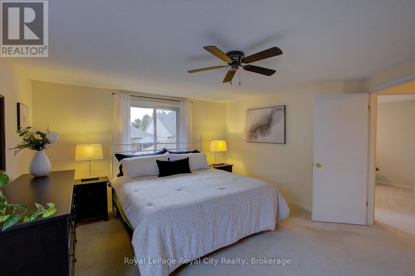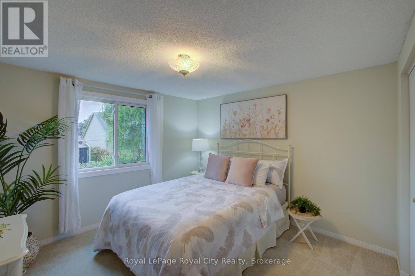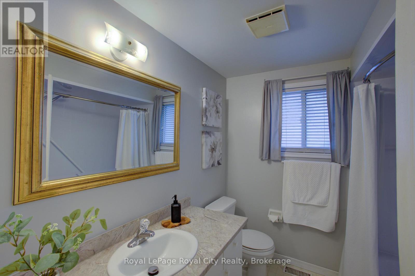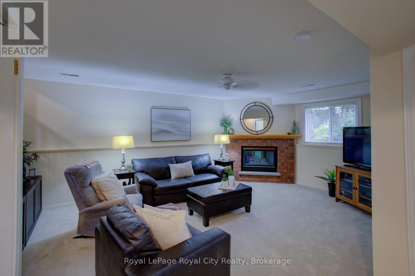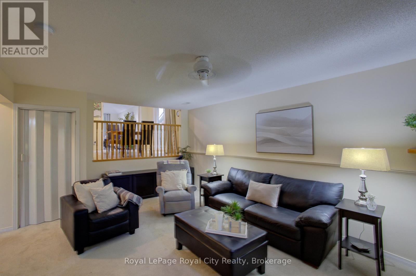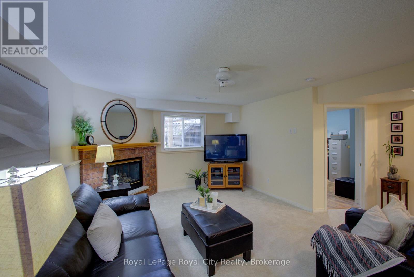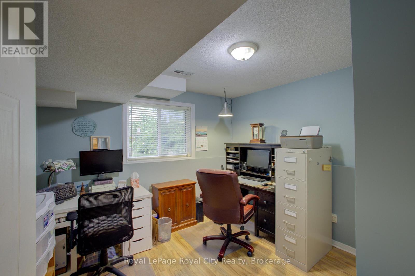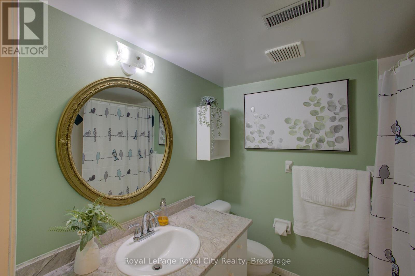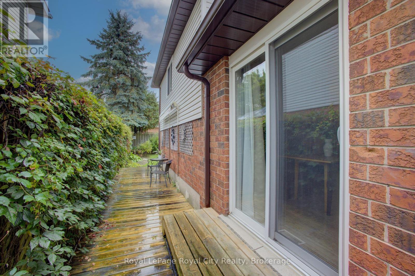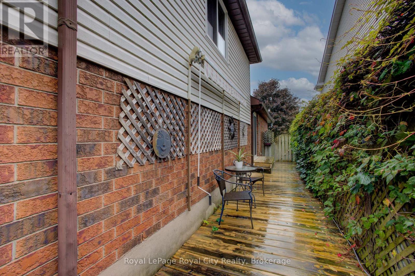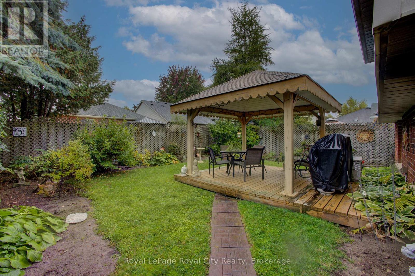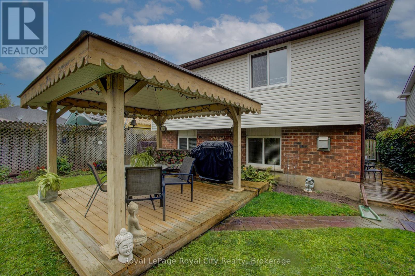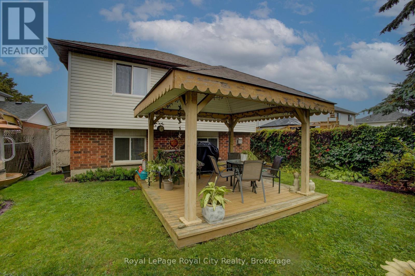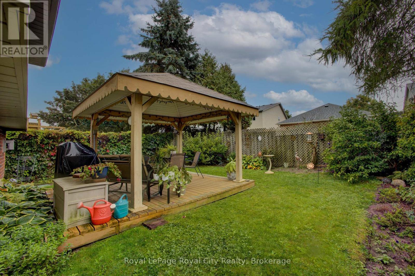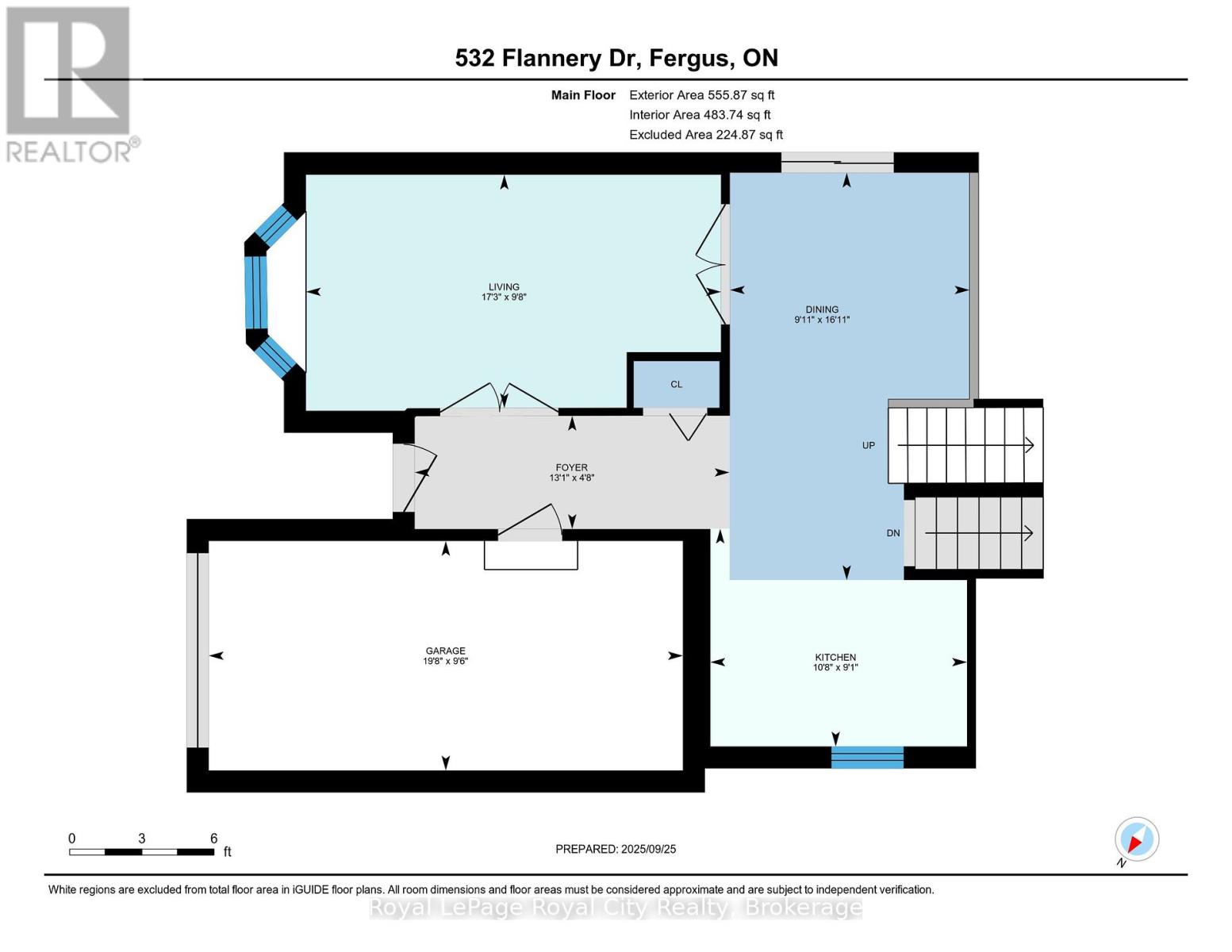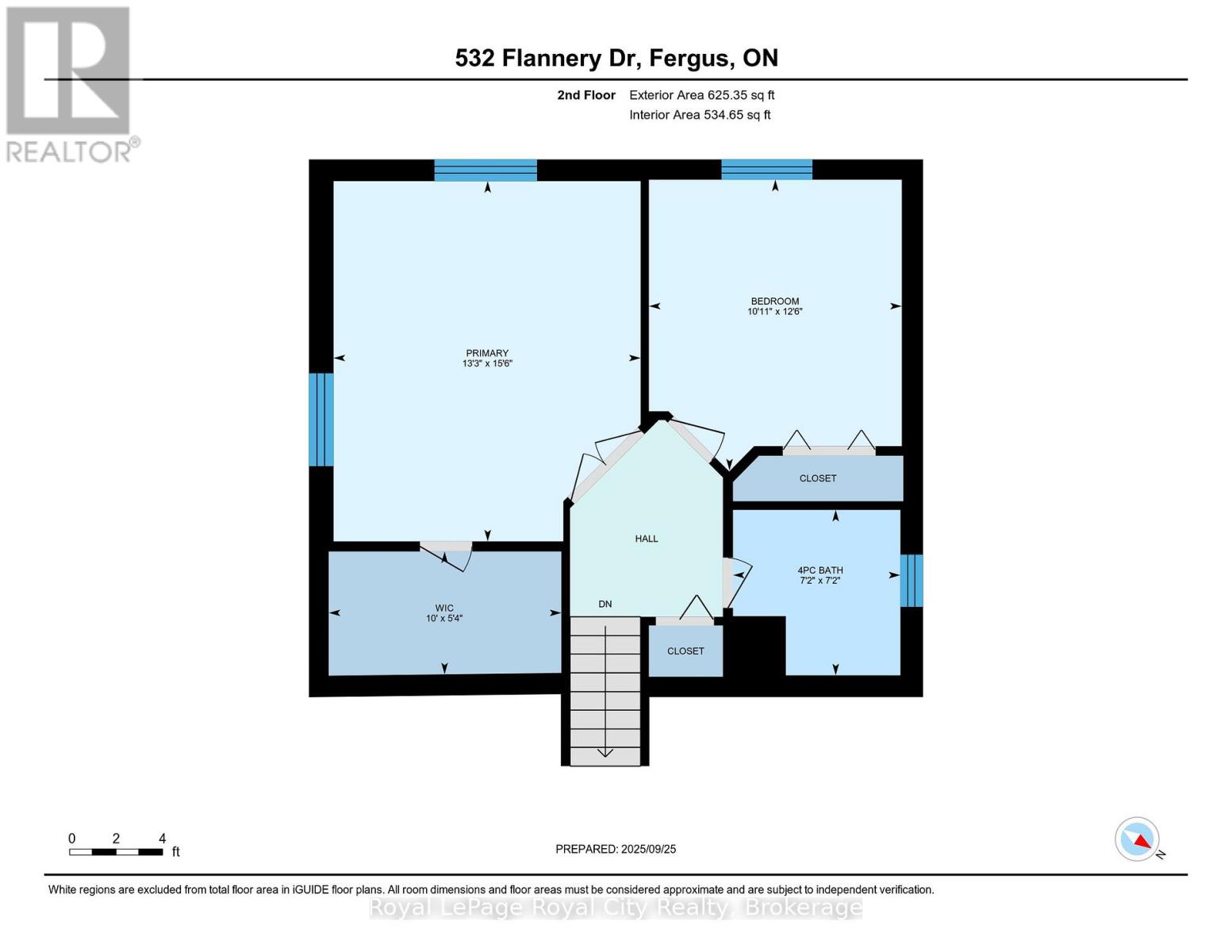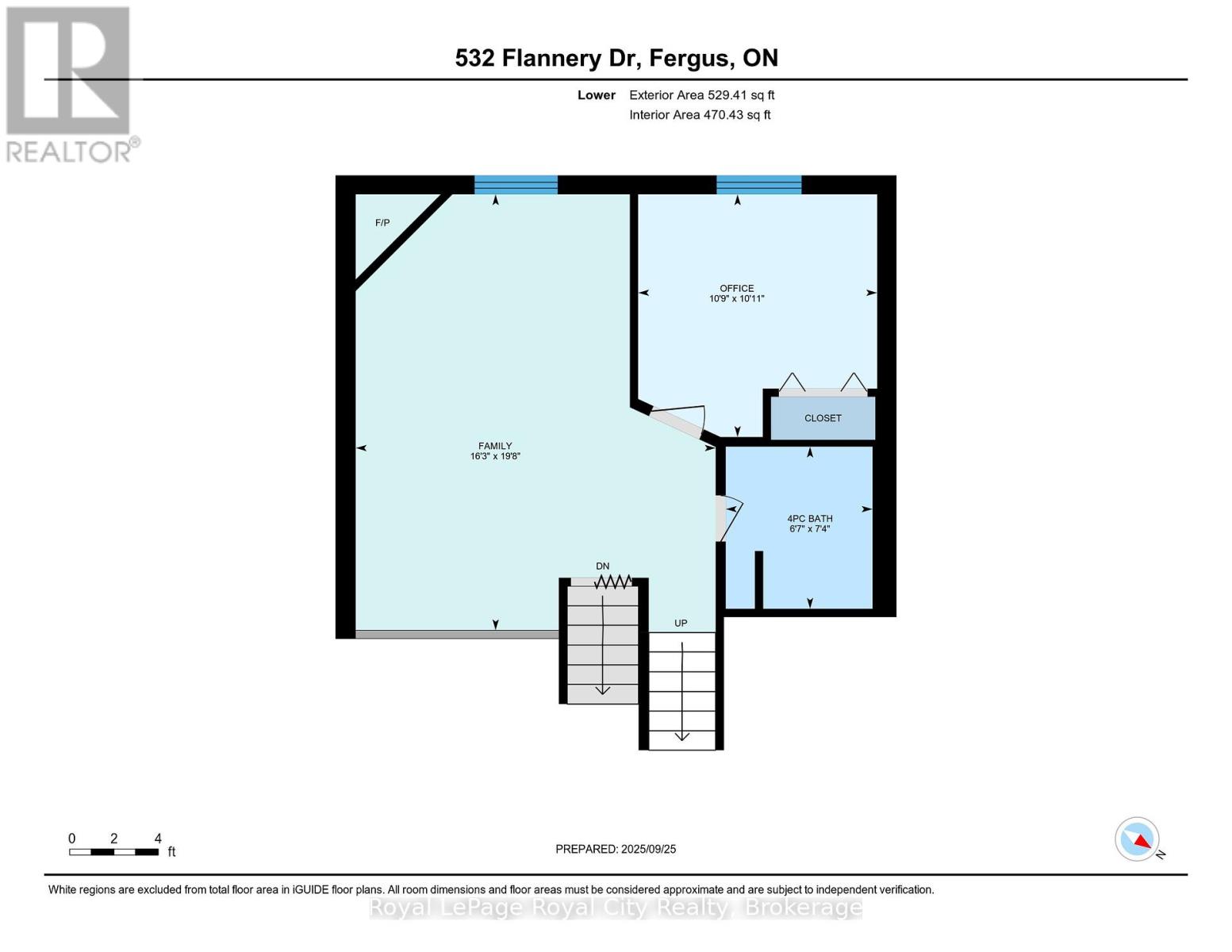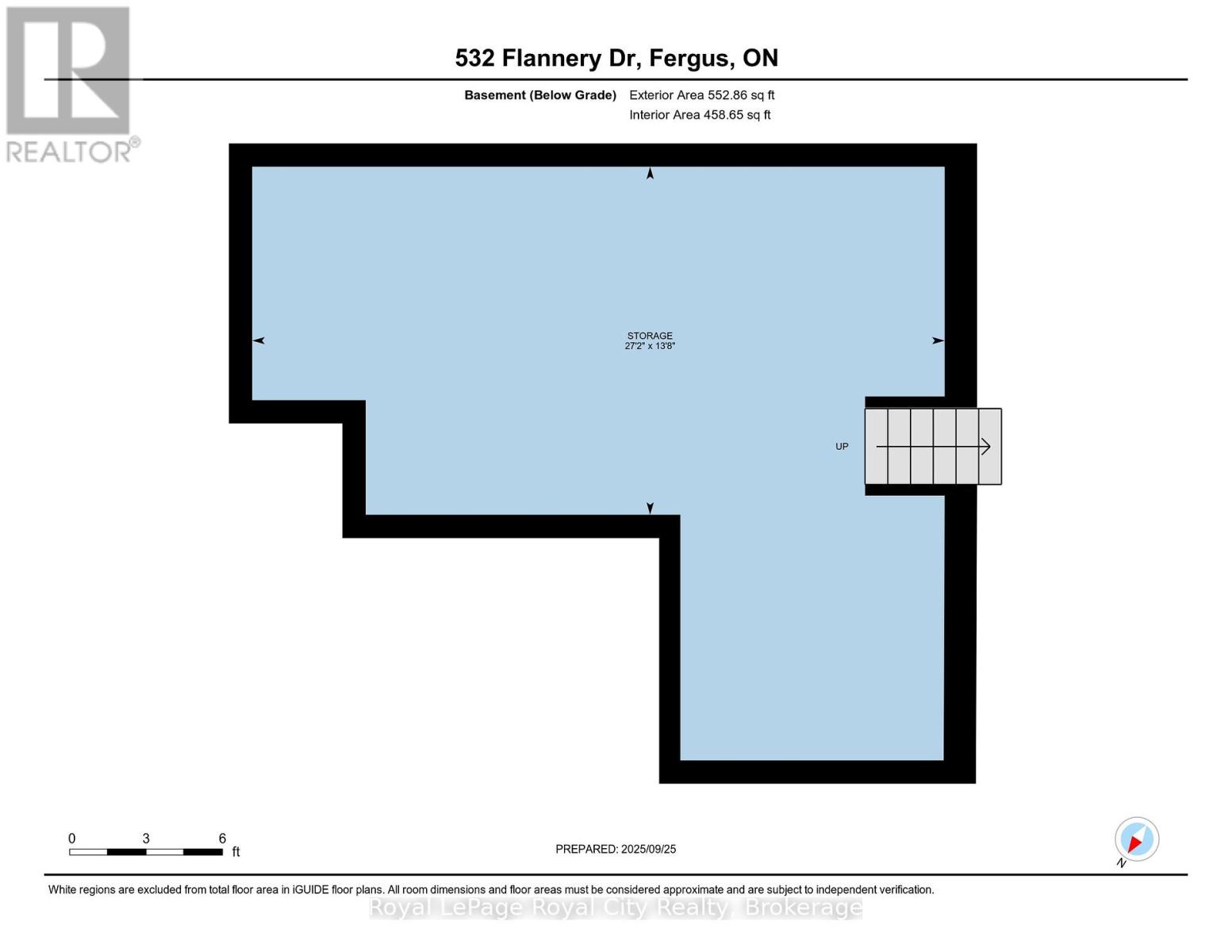532 Flannery Drive Centre Wellington, Ontario N1M 3P4
$739,900
Welcome to your new home in Fergus! This stunning 4-level backsplit is a true gem, perfectly situated in a quiet, family-friendly neighborhood with all amenities just a stone's throw away. This unique and functional layout is designed for modern family living, offering a perfect blend of open-concept spaces and private retreats. Step inside the main level and be greeted by the bright and spacious living room, featuring elegant coffered ceilings that add a touch of sophistication. Just a few steps down, the cozy family room with a charming fireplace provides the ideal setting for movie nights and family gatherings. The multi-level design not only creates distinct living zones for different activities but also adds a sense of privacy and separation. This home boasts three generous bedrooms, one being used as office space off the family room and two bathrooms, providing ample space for everyone. The layout is perfect for a growing family, with the primary and second bedrooms tucked away on the upper levels, ensuring a peaceful and quiet environment. One of the standout features of this property is the private and serene backyard. It's the perfect canvas for your outdoor oasis, whether you envision a lush garden, a play area for the kids, or a tranquil space to relax. With a single-car garage and plenty of neighborhood parking, hosting friends and family will be a breeze. Located in a sought-after area of Fergus, you're just minutes from parks, schools, shopping, and more. This isn't just a house; it's a lifestyle. Don't miss your opportunity to own a home that combines practicality, style, and an unbeatable location. Discover the endless possibilities this home has to offer (id:54532)
Property Details
| MLS® Number | X12427345 |
| Property Type | Single Family |
| Community Name | Fergus |
| Equipment Type | Water Heater - Gas, Water Heater |
| Features | Sump Pump |
| Parking Space Total | 3 |
| Rental Equipment Type | Water Heater - Gas, Water Heater |
| Structure | Deck |
Building
| Bathroom Total | 2 |
| Bedrooms Above Ground | 2 |
| Bedrooms Below Ground | 1 |
| Bedrooms Total | 3 |
| Age | 16 To 30 Years |
| Amenities | Fireplace(s) |
| Appliances | Garage Door Opener Remote(s), Water Softener, Dishwasher, Dryer, Stove, Washer, Refrigerator |
| Basement Development | Unfinished |
| Basement Type | N/a (unfinished) |
| Construction Style Attachment | Detached |
| Construction Style Split Level | Backsplit |
| Cooling Type | Central Air Conditioning |
| Exterior Finish | Brick Veneer, Vinyl Siding |
| Fireplace Present | Yes |
| Fireplace Total | 1 |
| Foundation Type | Poured Concrete |
| Heating Fuel | Natural Gas |
| Heating Type | Forced Air |
| Size Interior | 1,100 - 1,500 Ft2 |
| Type | House |
| Utility Water | Municipal Water |
Parking
| Garage |
Land
| Acreage | No |
| Fence Type | Fenced Yard |
| Sewer | Sanitary Sewer |
| Size Depth | 108 Ft ,3 In |
| Size Frontage | 39 Ft ,4 In |
| Size Irregular | 39.4 X 108.3 Ft |
| Size Total Text | 39.4 X 108.3 Ft |
Rooms
| Level | Type | Length | Width | Dimensions |
|---|---|---|---|---|
| Main Level | Foyer | 1.43 m | 3.99 m | 1.43 m x 3.99 m |
| Main Level | Living Room | 2.96 m | 5.26 m | 2.96 m x 5.26 m |
| Main Level | Dining Room | 5.16 m | 3.04 m | 5.16 m x 3.04 m |
| Main Level | Kitchen | 2.76 m | 3.25 m | 2.76 m x 3.25 m |
| Upper Level | Primary Bedroom | 4.03 m | 4.73 m | 4.03 m x 4.73 m |
| Upper Level | Bedroom 2 | 3.32 m | 3.82 m | 3.32 m x 3.82 m |
| Upper Level | Bathroom | 2.2 m | 2.17 m | 2.2 m x 2.17 m |
| In Between | Bedroom 3 | 3.29 m | 3.34 m | 3.29 m x 3.34 m |
| In Between | Family Room | 4.95 m | 6 m | 4.95 m x 6 m |
| In Between | Bathroom | 2.02 m | 2.23 m | 2.02 m x 2.23 m |
Utilities
| Electricity | Installed |
| Sewer | Installed |
https://www.realtor.ca/real-estate/28914230/532-flannery-drive-centre-wellington-fergus-fergus
Contact Us
Contact us for more information

