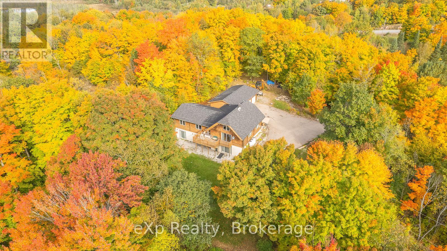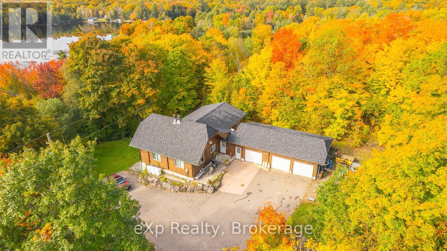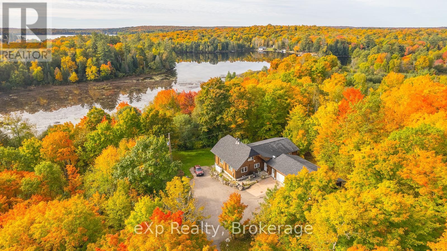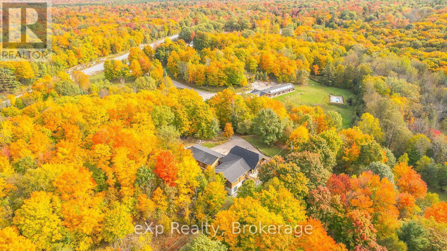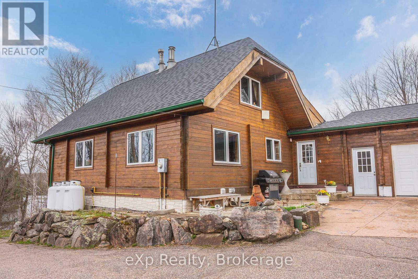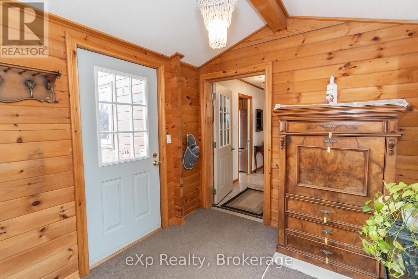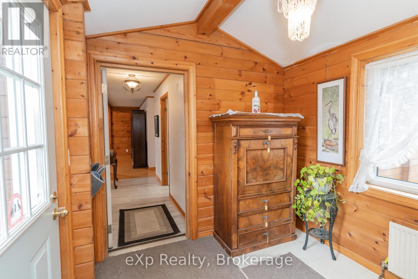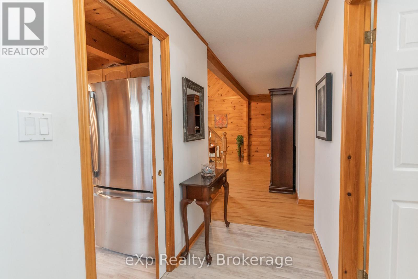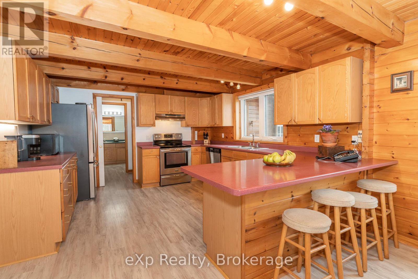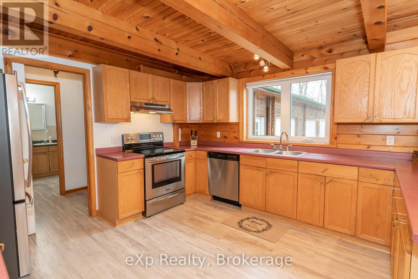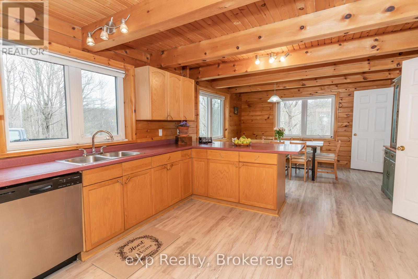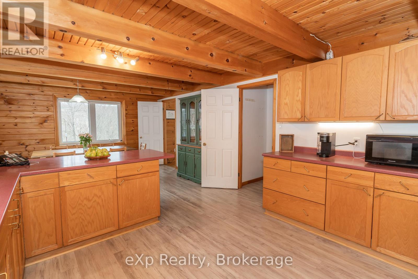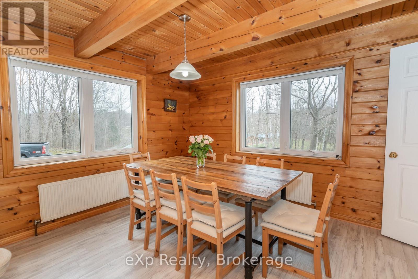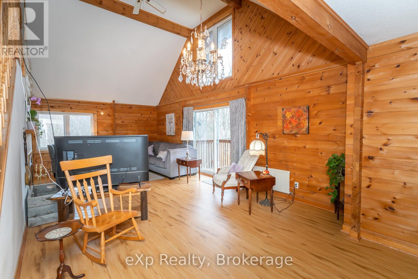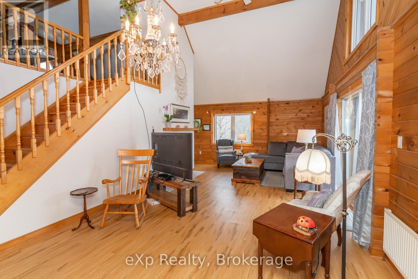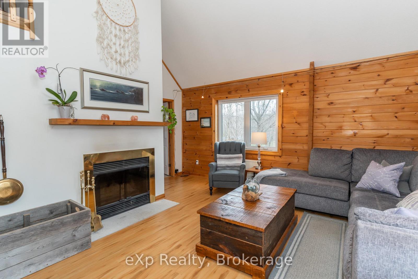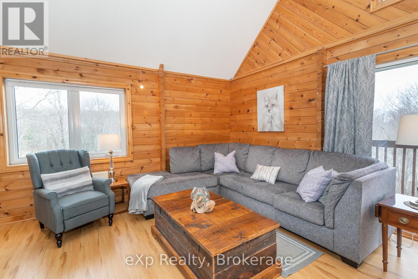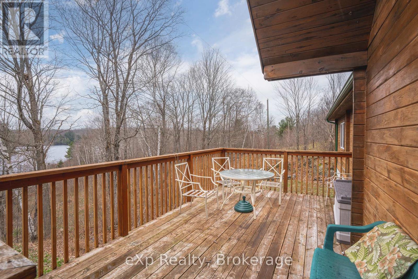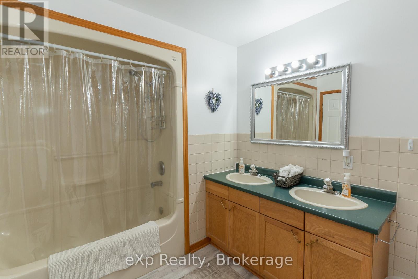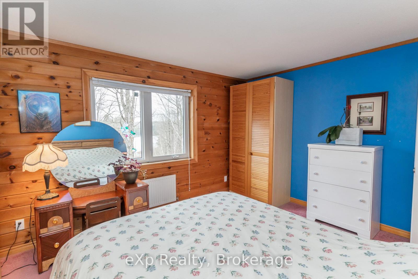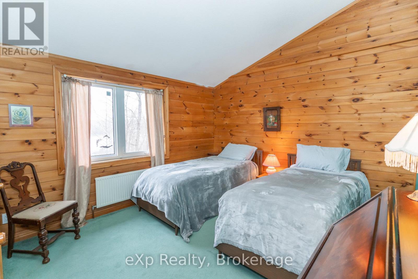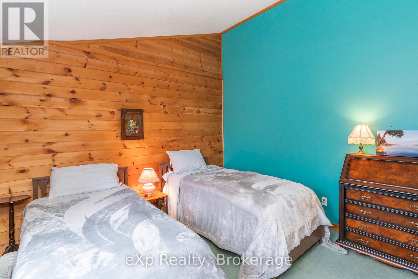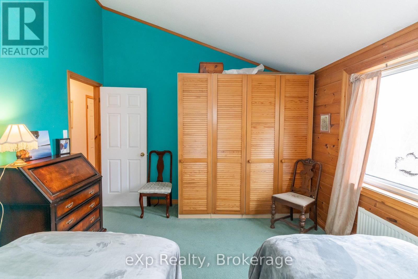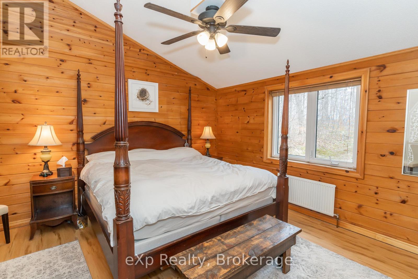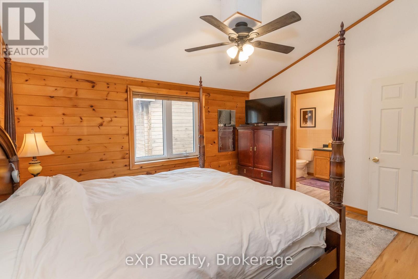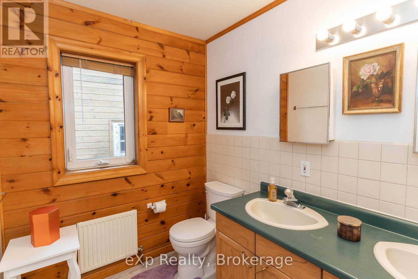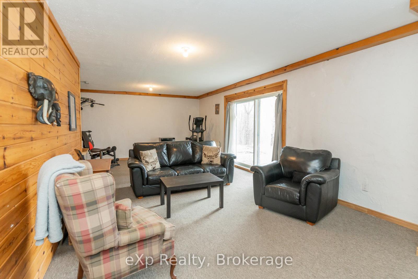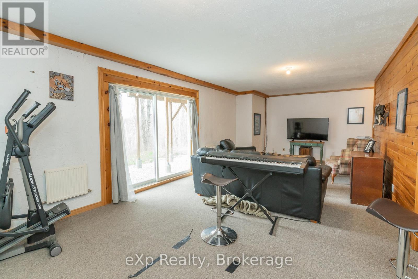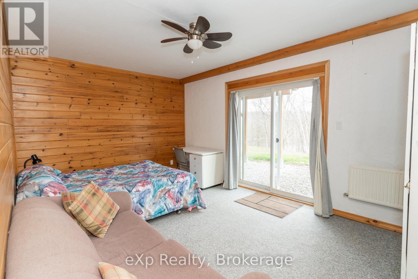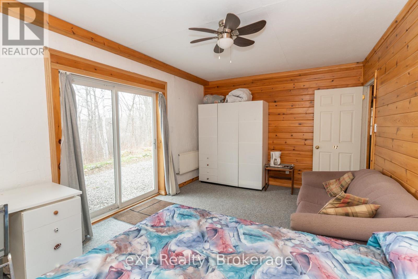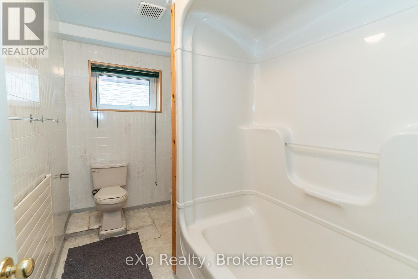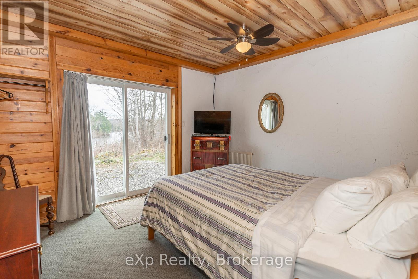5331 Hwy 124 Highway Magnetawan, Ontario P0A 1P0
$1,100,000
Waterfront Home with Income Potential. This spacious 3-bedroom, 2-bathroom Panabode home sits on 8.2 acres along the shores of beautiful Ahmic Lake, featuring a 3-bay garage. The large eat-in kitchen offers ample counter with cupboard storage, perfect for family gatherings. The living room boasts a cathedral ceiling and walkout to a lakefront deck. A mezzanine level provides space for a home office or studio. The entry foyer provides abundant storage which connects the home to the garage. The lower level features two additional bedrooms, two bathrooms, a shared kitchenette, all accessible via a separate entrance ideal for extended family, guests, or as a bed and breakfast for additional income. Enjoy this stunning property as your new lakefront family home. (id:54532)
Property Details
| MLS® Number | X12393052 |
| Property Type | Single Family |
| Community Name | Ahmic Harbour |
| Easement | Right Of Way |
| Features | Wooded Area, Irregular Lot Size, Sloping, Partially Cleared |
| Parking Space Total | 11 |
| View Type | Direct Water View |
| Water Front Type | Waterfront On Lake |
Building
| Bathroom Total | 4 |
| Bedrooms Above Ground | 3 |
| Bedrooms Below Ground | 2 |
| Bedrooms Total | 5 |
| Appliances | Water Heater, Dishwasher, Stove, Refrigerator |
| Architectural Style | Log House/cabin |
| Basement Development | Finished |
| Basement Features | Walk Out |
| Basement Type | N/a (finished) |
| Construction Style Attachment | Detached |
| Cooling Type | None |
| Exterior Finish | Wood |
| Fireplace Present | Yes |
| Fireplace Total | 1 |
| Foundation Type | Block |
| Heating Fuel | Propane |
| Heating Type | Radiant Heat |
| Size Interior | 1,500 - 2,000 Ft2 |
| Type | House |
Parking
| Attached Garage | |
| Garage |
Land
| Access Type | Year-round Access, Private Docking |
| Acreage | Yes |
| Sewer | Septic System |
| Size Frontage | 343 Ft ,4 In |
| Size Irregular | 343.4 Ft ; Irregular |
| Size Total Text | 343.4 Ft ; Irregular|5 - 9.99 Acres |
| Zoning Description | Rs & Ep |
Rooms
| Level | Type | Length | Width | Dimensions |
|---|---|---|---|---|
| Lower Level | Bedroom 5 | 3.33 m | 3.63 m | 3.33 m x 3.63 m |
| Lower Level | Laundry Room | 4.32 m | 3.15 m | 4.32 m x 3.15 m |
| Lower Level | Utility Room | 7.01 m | 3.2 m | 7.01 m x 3.2 m |
| Lower Level | Den | 3.02 m | 2.01 m | 3.02 m x 2.01 m |
| Lower Level | Recreational, Games Room | 8.48 m | 5.03 m | 8.48 m x 5.03 m |
| Lower Level | Bedroom 4 | 4.98 m | 3.35 m | 4.98 m x 3.35 m |
| Main Level | Foyer | 3.05 m | 2.13 m | 3.05 m x 2.13 m |
| Main Level | Kitchen | 3.89 m | 3.94 m | 3.89 m x 3.94 m |
| Main Level | Dining Room | 3.89 m | 3.33 m | 3.89 m x 3.33 m |
| Main Level | Living Room | 5.05 m | 8.61 m | 5.05 m x 8.61 m |
| Main Level | Bedroom | 4.34 m | 4.24 m | 4.34 m x 4.24 m |
| Main Level | Bedroom 2 | 3.4 m | 4.24 m | 3.4 m x 4.24 m |
| Main Level | Bedroom 3 | 3.43 m | 4.44 m | 3.43 m x 4.44 m |
| Upper Level | Loft | 5.16 m | 6.98 m | 5.16 m x 6.98 m |
Utilities
| Cable | Available |
| Electricity | Installed |
Contact Us
Contact us for more information
Hilary Morrin
Salesperson

