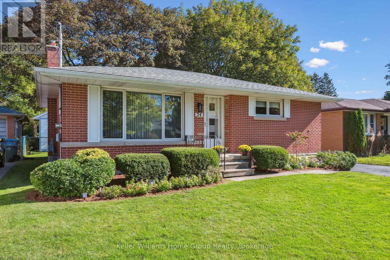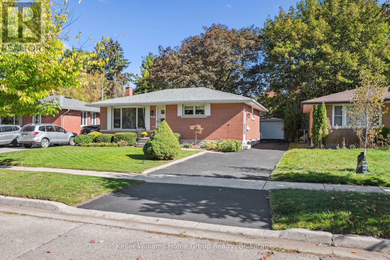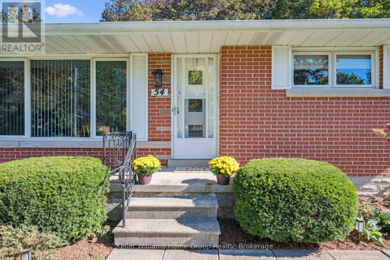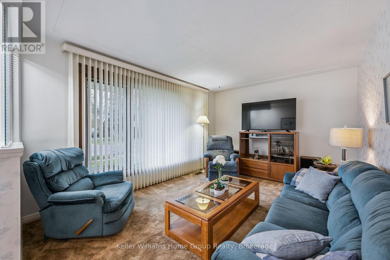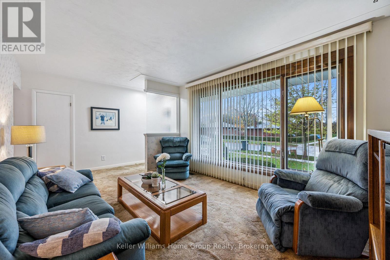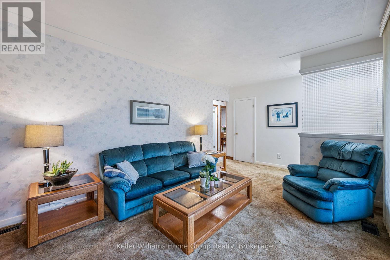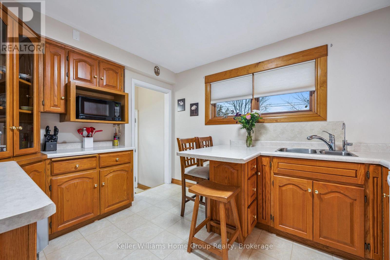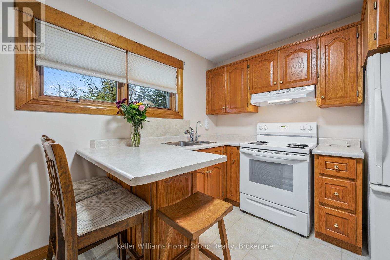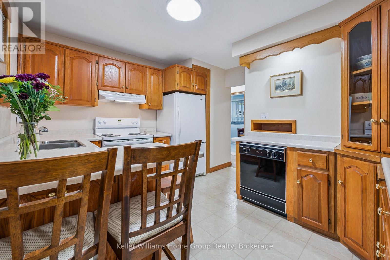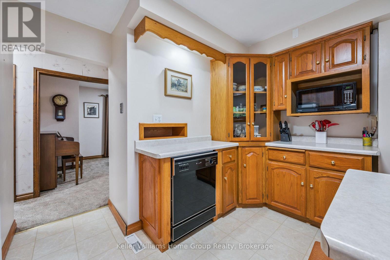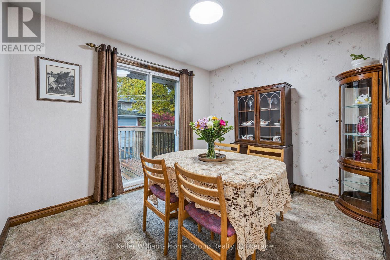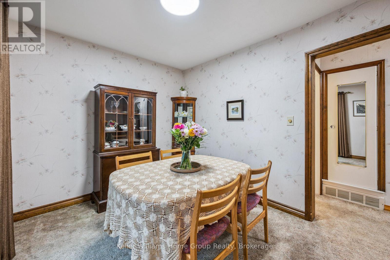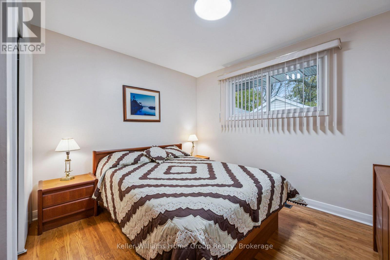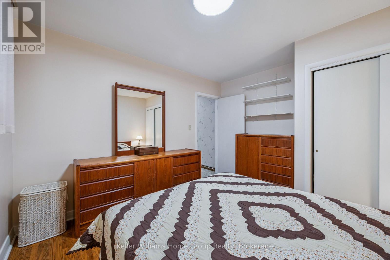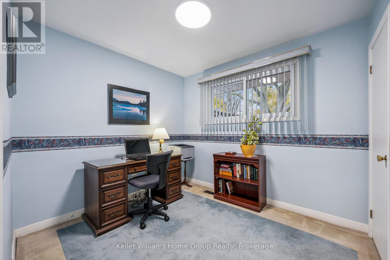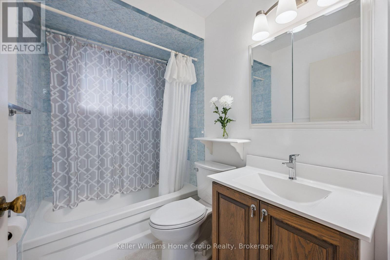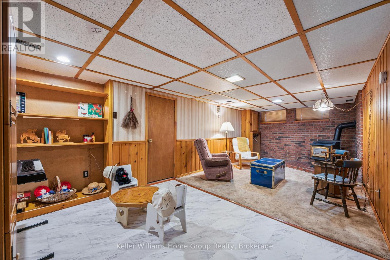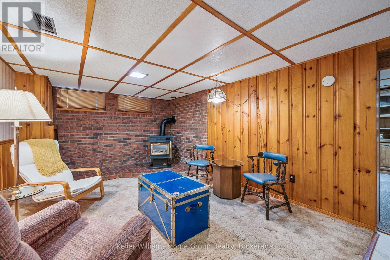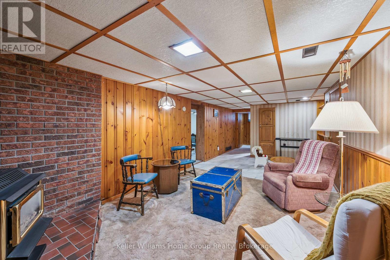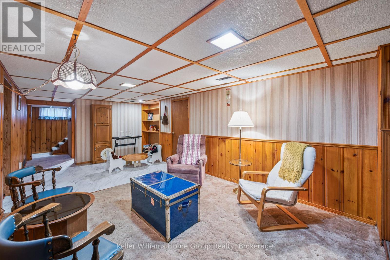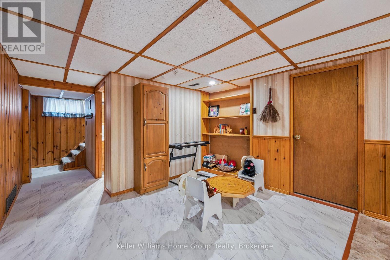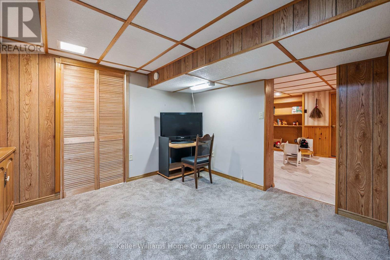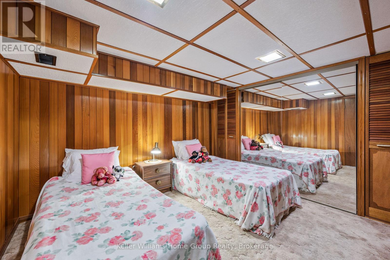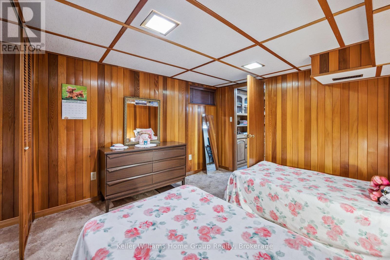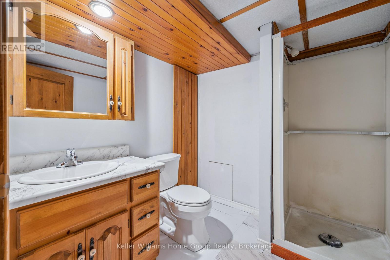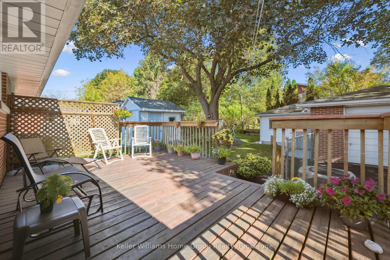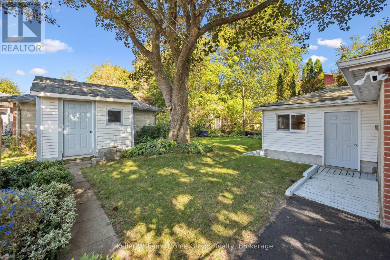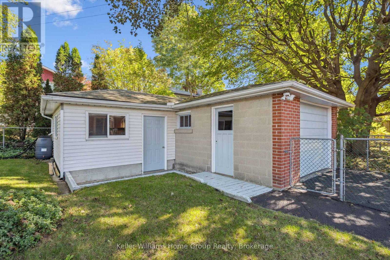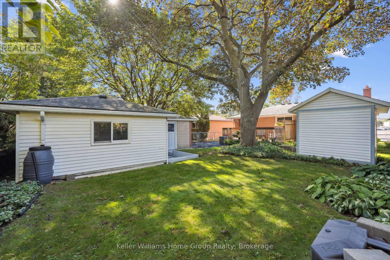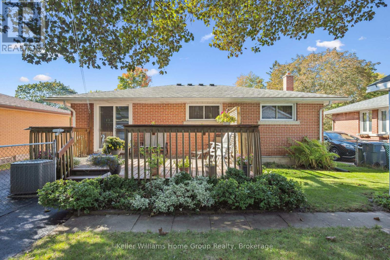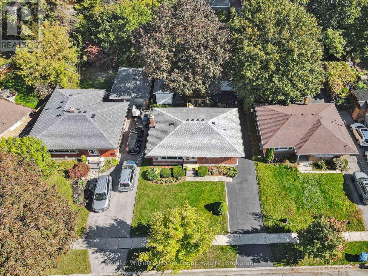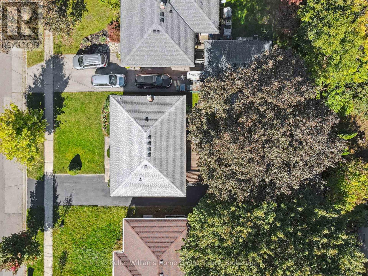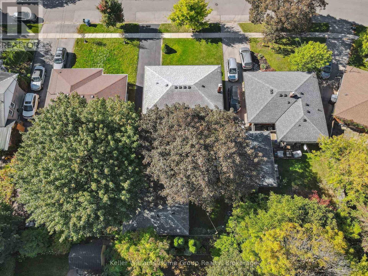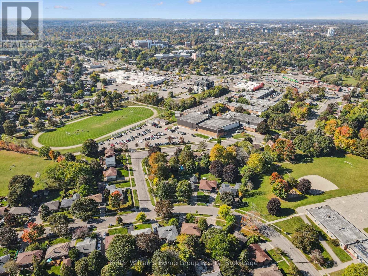54 Ottawa Crescent Guelph, Ontario N1E 2A6
$725,000
Charming brick bungalow in a prime location, lovingly maintained by the same owners for over 30 years. This solid brick bungalow offers timeless appeal and thoughtful updates throughout. With parking for four or more vehicles, plus a detached single garage and workshop, there's plenty of space for hobbyists or those needing extra storage. Inside, you'll find a welcoming main floor with two spacious bedrooms and a formal dining room-perfect for family gatherings or easily converted back into a third bedroom or home office. The kitchen walks out through sliding doors to a private rear deck and fenced yard, ideal for morning coffee or summer barbecues. The fully finished basement extends your living space with a large rec room, additional bedroom, three-piece bath, and generous storage. A handy backyard shed adds even more convenience. Located close to schools, the library, parks, and everyday amenities, this home combines comfort, character, and practicality in one great package. (id:54532)
Property Details
| MLS® Number | X12530556 |
| Property Type | Single Family |
| Community Name | St. George's |
| Amenities Near By | Golf Nearby, Place Of Worship, Public Transit, Schools |
| Community Features | School Bus |
| Equipment Type | Water Heater |
| Features | Flat Site |
| Parking Space Total | 5 |
| Rental Equipment Type | Water Heater |
| Structure | Deck |
| View Type | City View |
Building
| Bathroom Total | 2 |
| Bedrooms Above Ground | 2 |
| Bedrooms Below Ground | 1 |
| Bedrooms Total | 3 |
| Age | 51 To 99 Years |
| Amenities | Fireplace(s) |
| Appliances | Garage Door Opener Remote(s), Water Softener, Dishwasher, Dryer, Microwave, Hood Fan, Stove, Washer, Refrigerator |
| Architectural Style | Bungalow |
| Basement Development | Finished |
| Basement Type | Full (finished) |
| Construction Style Attachment | Detached |
| Cooling Type | Central Air Conditioning |
| Exterior Finish | Brick |
| Fireplace Present | Yes |
| Foundation Type | Poured Concrete |
| Heating Fuel | Natural Gas |
| Heating Type | Forced Air |
| Stories Total | 1 |
| Size Interior | 700 - 1,100 Ft2 |
| Type | House |
| Utility Water | Municipal Water |
Parking
| Detached Garage | |
| Garage |
Land
| Acreage | No |
| Land Amenities | Golf Nearby, Place Of Worship, Public Transit, Schools |
| Landscape Features | Landscaped |
| Sewer | Sanitary Sewer |
| Size Depth | 110 Ft ,4 In |
| Size Frontage | 50 Ft |
| Size Irregular | 50 X 110.4 Ft |
| Size Total Text | 50 X 110.4 Ft |
Rooms
| Level | Type | Length | Width | Dimensions |
|---|---|---|---|---|
| Basement | Recreational, Games Room | 3.58 m | 7 m | 3.58 m x 7 m |
| Basement | Bathroom | Measurements not available | ||
| Basement | Bedroom | 3.32 m | 3.37 m | 3.32 m x 3.37 m |
| Basement | Laundry Room | 3.42 m | 3.17 m | 3.42 m x 3.17 m |
| Basement | Office | 3.37 m | 3.12 m | 3.37 m x 3.12 m |
| Main Level | Bathroom | Measurements not available | ||
| Main Level | Dining Room | 2.72 m | 4.06 m | 2.72 m x 4.06 m |
| Main Level | Kitchen | 2.86 m | 3.82 m | 2.86 m x 3.82 m |
| Main Level | Living Room | 3.31 m | 5.65 m | 3.31 m x 5.65 m |
| Main Level | Bedroom | 2.58 m | 2.91 m | 2.58 m x 2.91 m |
| Main Level | Primary Bedroom | 3.66 m | 3.42 m | 3.66 m x 3.42 m |
https://www.realtor.ca/real-estate/29088926/54-ottawa-crescent-guelph-st-georges-st-georges
Contact Us
Contact us for more information
Brett W. Reichert
Broker
www.brettwreichert.ca/
facebook.com/brettwreichertRLP
ca.linkedin.com/in/brettwreichert

