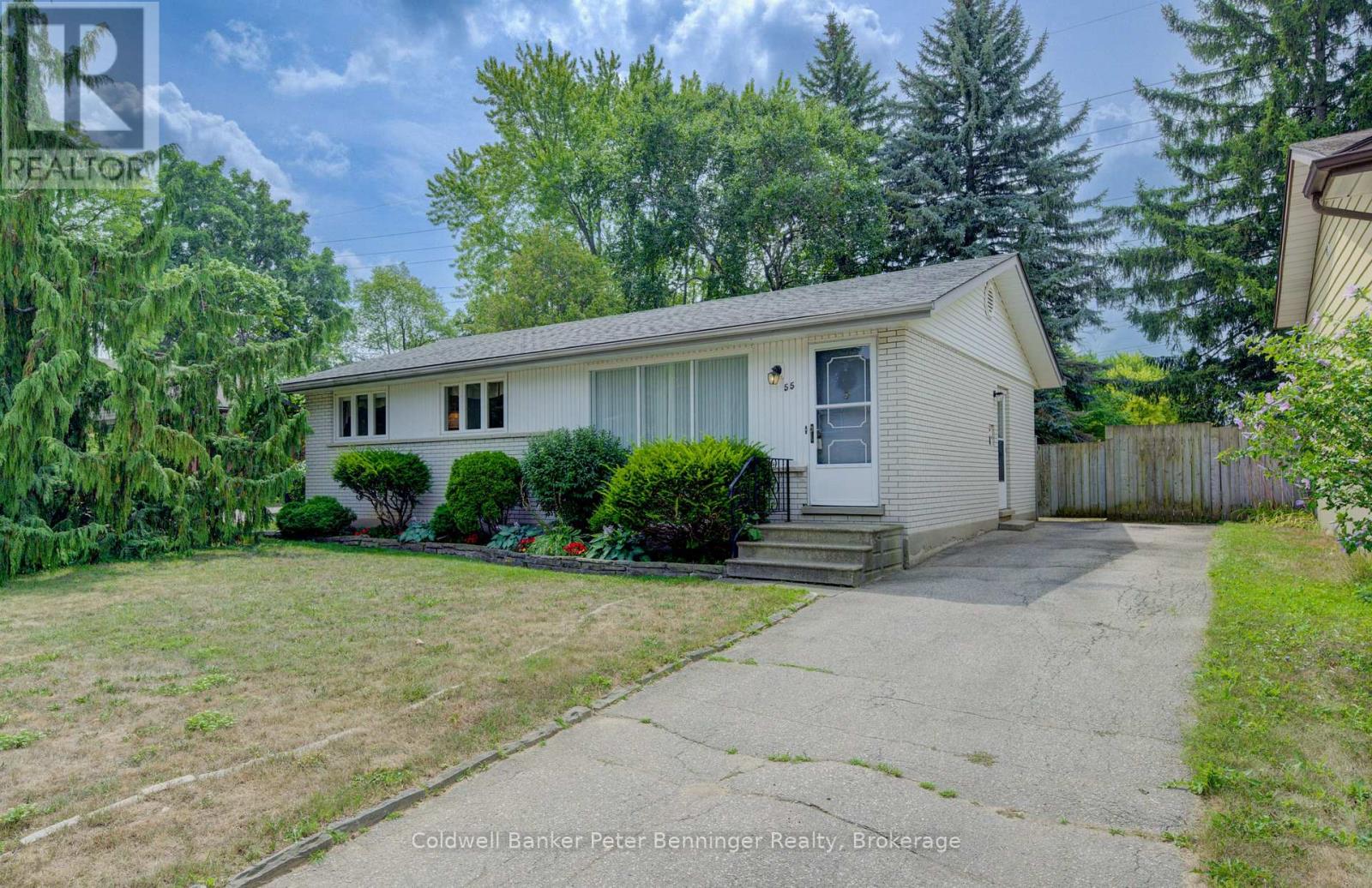55 Dreger Avenue Kitchener, Ontario N2A 2A5
$599,900
Welcome to 55 Dreger Avenue, Kitchener A Classic Brick Bungalow in the Heart of Stanley Park. Tucked away on a quiet, tree-lined street in one of Kitcheners most established and family-friendly neighbourhoods, this charming brick bungalow offers comfort, convenience, and communityand its ready for your personal touches.From the moment you arrive, you'll appreciate the mature trees, curb appeal, and friendly vibe that make Stanley Park so special. This property backs onto a hydro cut so you have no immediate rear neighbours. While the front door is ideal for welcoming guests, everyday living begins at the convenient side entrance. Step into the eat-in kitchen, featuring a sliding patio door that leads to a fully fenced backyard shaded by beautiful mature treesperfect for morning coffee or evening barbecues.The bright front living room offers a sunny view of the street and a welcoming place to relax. The main floor also includes three bedrooms and a practical family bath.Downstairs, enjoy a cozy rec room with a faux fireplace perfect for movie nights or family gatherings. A dedicated utility room with a walk up to the backyard and a workshop with a built-in workbench provide great space for hobbies, storage, or future updates.Beyond your doorstep, Stanley Park offers scenic trails, conservation lands, and year-round outdoor enjoyment just a short walk away. Youre also close to Highway 7/8, public transit, parks, playgrounds, and everyday essentials at nearby Stanley Park Mall.Dont miss your chance to make 55 Dreger Avenue your next address. Its more than a homeits a lifestyle in a neighbourhood where youll truly feel at home. (id:54532)
Open House
This property has open houses!
2:00 pm
Ends at:4:00 pm
2:00 pm
Ends at:4:00 pm
Property Details
| MLS® Number | X12337163 |
| Property Type | Single Family |
| Equipment Type | Water Heater - Gas |
| Features | Wooded Area, Flat Site |
| Parking Space Total | 3 |
| Rental Equipment Type | Water Heater - Gas |
| Structure | Patio(s) |
Building
| Bathroom Total | 1 |
| Bedrooms Above Ground | 3 |
| Bedrooms Total | 3 |
| Age | 51 To 99 Years |
| Amenities | Fireplace(s) |
| Appliances | Water Softener, Water Meter, Dryer, Freezer, Stove, Washer, Refrigerator |
| Architectural Style | Bungalow |
| Basement Development | Partially Finished |
| Basement Features | Walk-up |
| Basement Type | N/a (partially Finished) |
| Construction Style Attachment | Detached |
| Cooling Type | Central Air Conditioning |
| Exterior Finish | Aluminum Siding, Brick |
| Fireplace Present | Yes |
| Fireplace Total | 1 |
| Foundation Type | Poured Concrete |
| Heating Fuel | Natural Gas |
| Heating Type | Forced Air |
| Stories Total | 1 |
| Size Interior | 700 - 1,100 Ft2 |
| Type | House |
| Utility Water | Municipal Water |
Parking
| No Garage | |
| Tandem |
Land
| Acreage | No |
| Sewer | Sanitary Sewer |
| Size Depth | 110 Ft |
| Size Frontage | 55 Ft |
| Size Irregular | 55 X 110 Ft |
| Size Total Text | 55 X 110 Ft |
| Zoning Description | Res-2 |
Rooms
| Level | Type | Length | Width | Dimensions |
|---|---|---|---|---|
| Basement | Laundry Room | 3.57 m | 6.51 m | 3.57 m x 6.51 m |
| Basement | Recreational, Games Room | 3.99 m | 8.7 m | 3.99 m x 8.7 m |
| Basement | Other | 2.53 m | 1.5 m | 2.53 m x 1.5 m |
| Basement | Workshop | 3.58 m | 5.08 m | 3.58 m x 5.08 m |
| Main Level | Bathroom | 2.96 m | 2.37 m | 2.96 m x 2.37 m |
| Main Level | Bedroom | 4.65 m | 2.86 m | 4.65 m x 2.86 m |
| Main Level | Bedroom 2 | 3.59 m | 2.91 m | 3.59 m x 2.91 m |
| Main Level | Kitchen | 2.94 m | 4.82 m | 2.94 m x 4.82 m |
| Main Level | Living Room | 4.65 m | 4.55 m | 4.65 m x 4.55 m |
| Main Level | Primary Bedroom | 2.94 m | 4.27 m | 2.94 m x 4.27 m |
Utilities
| Electricity | Installed |
| Sewer | Installed |
https://www.realtor.ca/real-estate/28716813/55-dreger-avenue-kitchener
Contact Us
Contact us for more information
Bev Hepburn
Broker


























































































