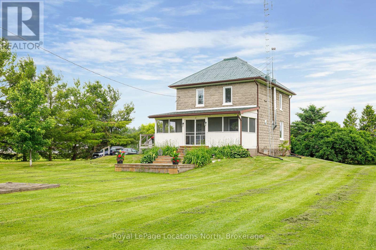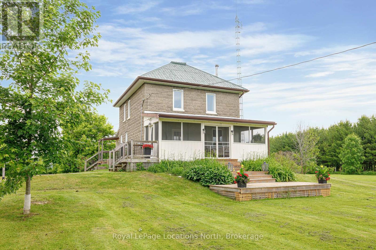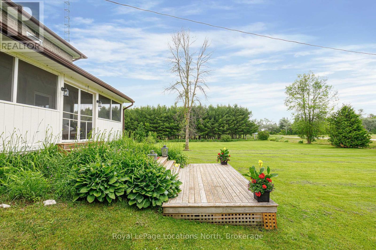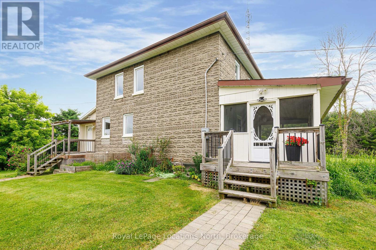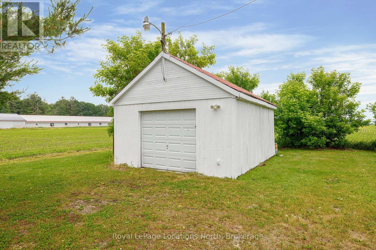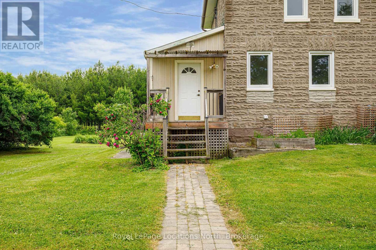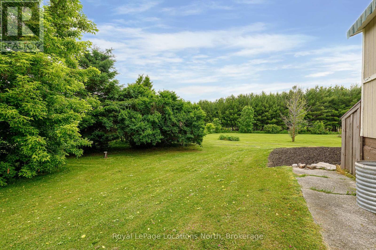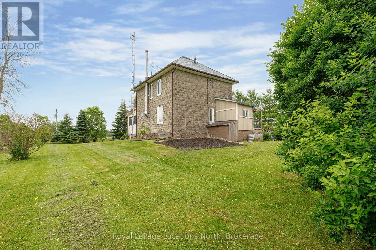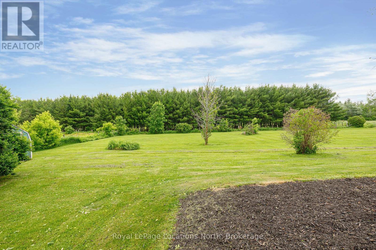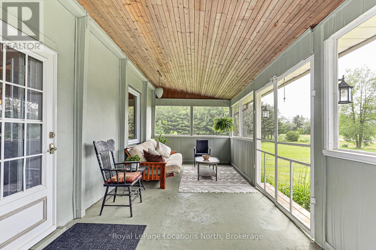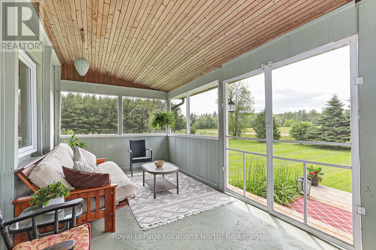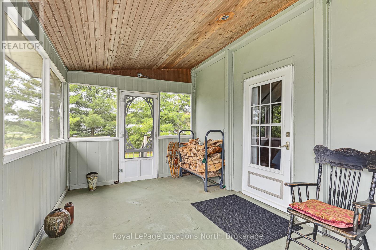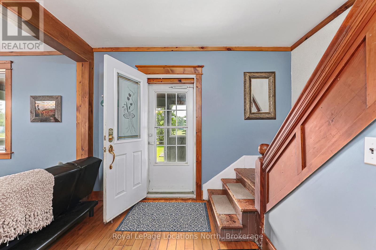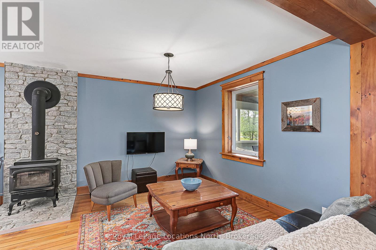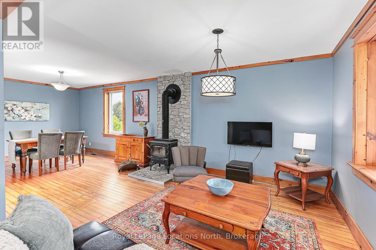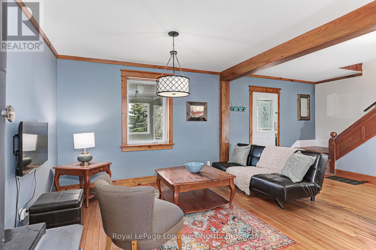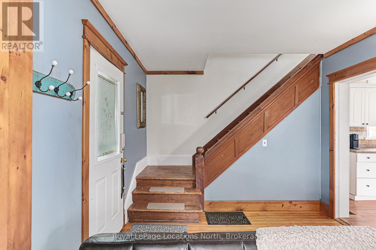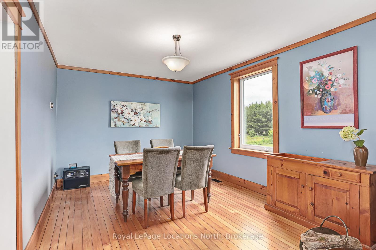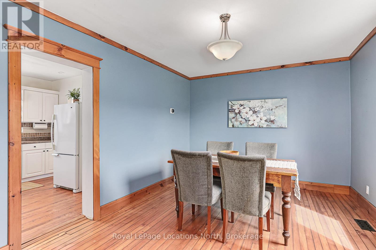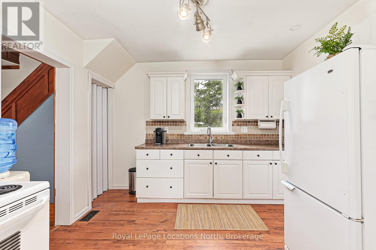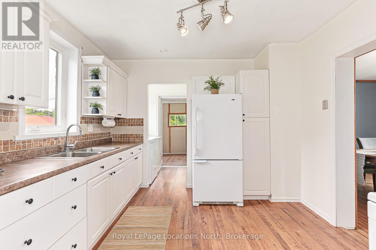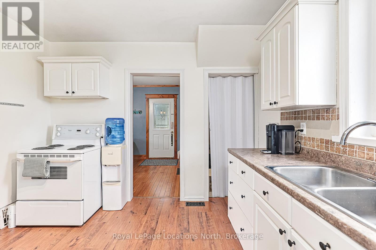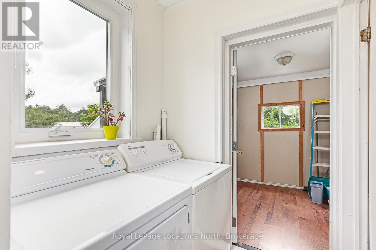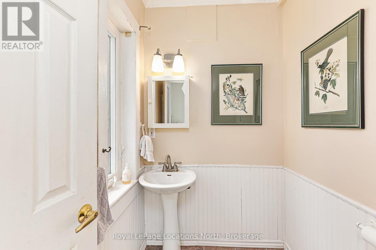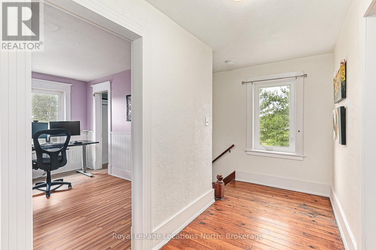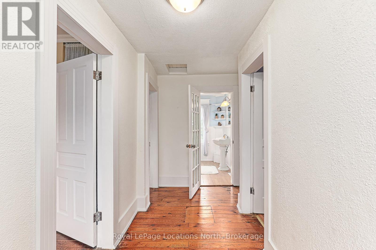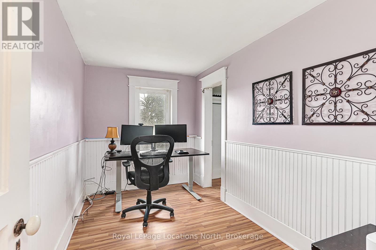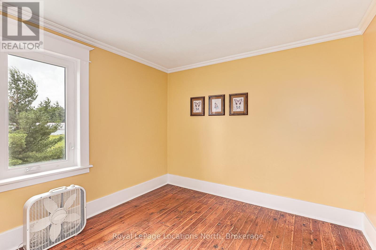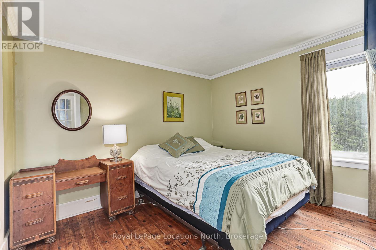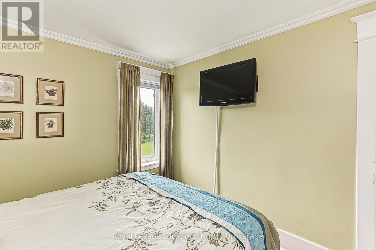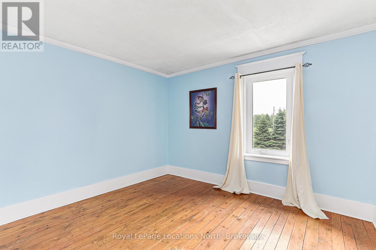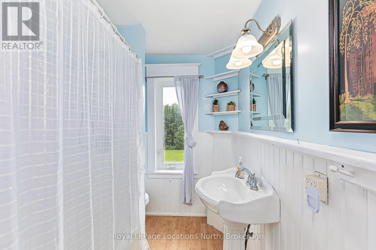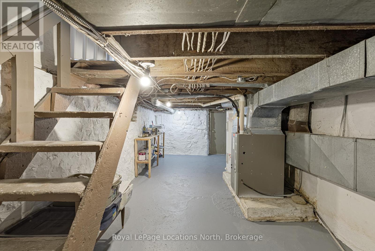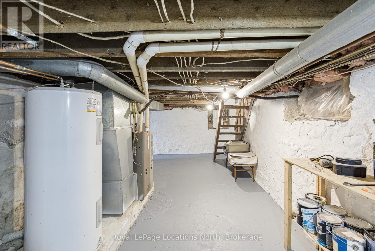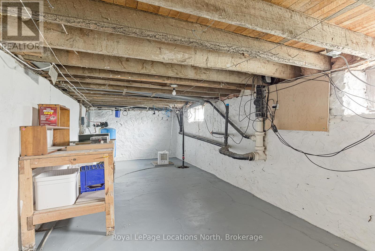5576 Concession 6 Sunnnidale Clearview, Ontario L0M 1N0
$749,000
A Rural Farmhouse with plenty of room to grow. This 4-bedroom house is located just east of Creemore in the quiet Hamlet of New Lowell. Sitting on a 1.1-Acre open lot with no concerning neighbours, just you and your family enjoying the quiet and tranquility. You will be welcomed with a peaceful feeling as you enter the home through the front screened-in porch. It is a perfect place to watch storms or to simply just watch time go by with a cocktail in your hand. The main entrance leads you into the living and the dining room just beyond. The home has a Wett-Certified wood-burning stove providing a secure feeling during those cold winter days. The main floor also has a foyer at the rear of the house for all your outdoor clothing, a 2-piece bathroom and a laundry room just beyond the Kitchen. Upstairs you will find 4 Bedrooms and a 4-piece bathroom. The basement is not finished, but is dry, clean and provides excellent storage. There is also a separate entrance leading to the backyard. The home comes with a Water Softener, UV Water Treatment System and a Hot Water Tank that are all owned. No additional monthly fees. Windows were replaced in 2015 for energy efficiency. The home is also on Natural Gas, so no need for an unsightly propane tank. Electric panel was updated 4 years ago. On top of the existing 16.5 x 20 ft. Detached Garage, it is permitted to add a 2500 Sq ft workshop or garage. The owner has completed architectural drawings to add an addition to the house that is ready for submission for to be approved by the planning department. For all the outdoor adventurist, the area has all sorts of trails for hiking, cycling and sledding in the winter. Skiing and Golfing are readily available in the area as well. And you area is 20 minutes away from the World's Largest Fresh Water Beach. (id:54532)
Property Details
| MLS® Number | S12238552 |
| Property Type | Single Family |
| Community Name | Rural Clearview |
| Features | Flat Site, Dry, Sump Pump |
| Parking Space Total | 13 |
| Structure | Porch, Shed |
| View Type | View |
Building
| Bathroom Total | 2 |
| Bedrooms Above Ground | 4 |
| Bedrooms Total | 4 |
| Amenities | Fireplace(s) |
| Appliances | Water Heater, Water Softener, Water Treatment, Dryer, Stove, Washer, Refrigerator |
| Basement Development | Finished |
| Basement Type | Full (finished) |
| Construction Style Attachment | Detached |
| Cooling Type | Central Air Conditioning |
| Exterior Finish | Brick |
| Fireplace Present | Yes |
| Fireplace Total | 1 |
| Fireplace Type | Free Standing Metal |
| Fixture | Tv Antenna |
| Foundation Type | Concrete, Stone |
| Half Bath Total | 1 |
| Heating Fuel | Natural Gas |
| Heating Type | Forced Air |
| Stories Total | 2 |
| Size Interior | 1,100 - 1,500 Ft2 |
| Type | House |
Parking
| Detached Garage | |
| Garage |
Land
| Acreage | No |
| Sewer | Septic System |
| Size Depth | 198 Ft ,1 In |
| Size Frontage | 223 Ft ,1 In |
| Size Irregular | 223.1 X 198.1 Ft |
| Size Total Text | 223.1 X 198.1 Ft |
Rooms
| Level | Type | Length | Width | Dimensions |
|---|---|---|---|---|
| Second Level | Bedroom | 3.36 m | 2.82 m | 3.36 m x 2.82 m |
| Second Level | Bedroom | 2.91 m | 2.77 m | 2.91 m x 2.77 m |
| Second Level | Bedroom | 3.39 m | 3.11 m | 3.39 m x 3.11 m |
| Second Level | Bedroom | 3.45 m | 2.1 m | 3.45 m x 2.1 m |
| Main Level | Kitchen | 3.25 m | 3.23 m | 3.25 m x 3.23 m |
| Main Level | Living Room | 5.88 m | 3.05 m | 5.88 m x 3.05 m |
| Main Level | Dining Room | 4.38 m | 3.3 m | 4.38 m x 3.3 m |
| Main Level | Laundry Room | 2 m | 1.5 m | 2 m x 1.5 m |
| Main Level | Foyer | 2.39 m | 2.13 m | 2.39 m x 2.13 m |
Utilities
| Cable | Available |
| Electricity | Available |
https://www.realtor.ca/real-estate/28506173/5576-concession-6-sunnnidale-clearview-rural-clearview
Contact Us
Contact us for more information
Mark Egan
Salesperson
markegan.ca/
www.facebook.com/iammarkegan
www.linkedin.com/in/mark-egan-51615615/
www.instagram.com/iammarkegan/

