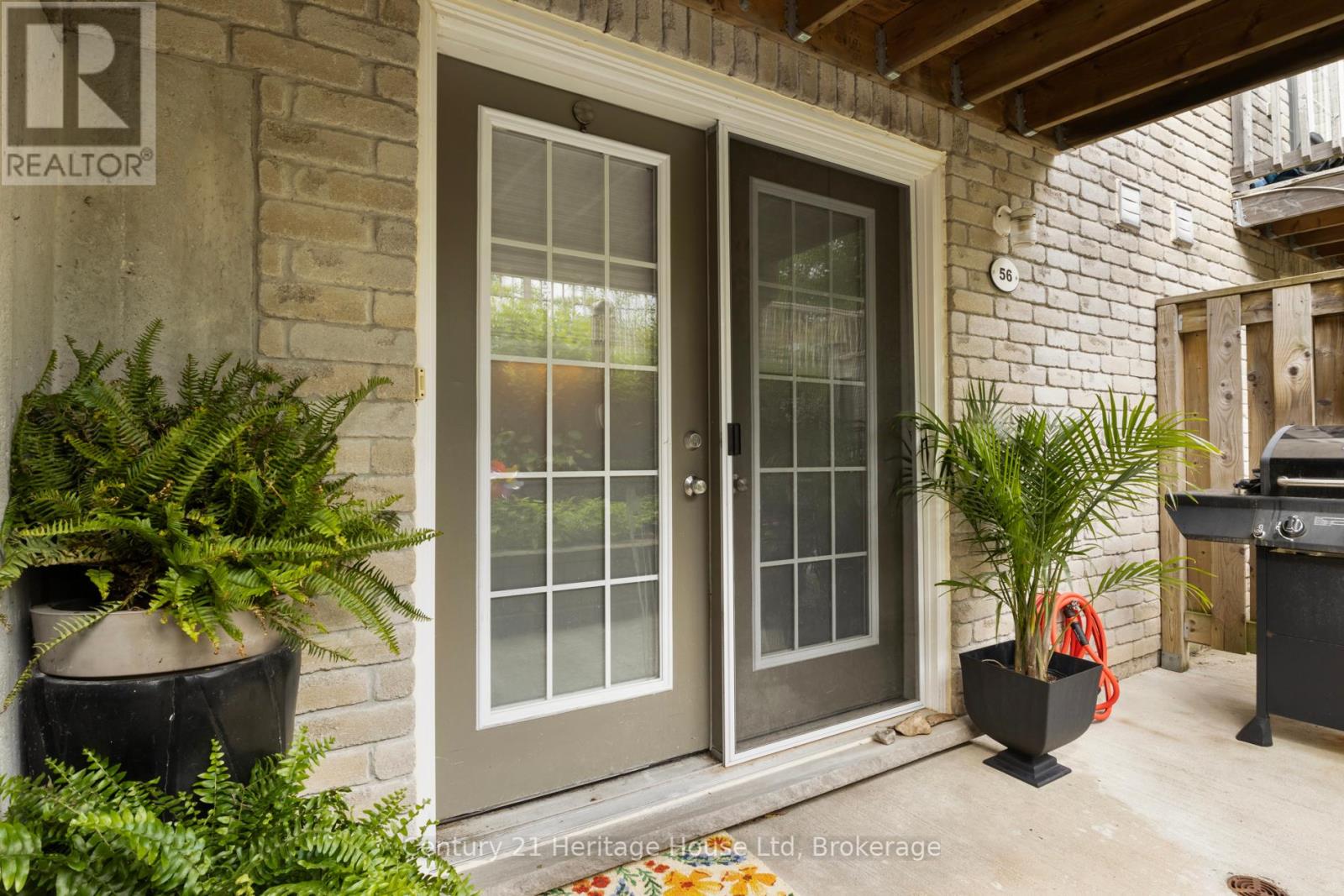56 - 35 Mountford Drive Guelph, Ontario N1E 0G6
$414,900Maintenance, Parking, Insurance
$185 Monthly
Maintenance, Parking, Insurance
$185 MonthlyWelcome to this charming 1-bedroom, 1-bathroom condo townhouse in Guelphs highly sought-after East end! This well-maintained lower unit offers a bright, open-concept layout that combines comfort and functionality. A versatile den space provides the perfect spot for a home office or reading nook, while ample storage throughout makes organization a breeze. Enjoy your morning coffee or unwind in the evenings on the cozy private patio, ideal for relaxing or entertaining. The home is truly move-in ready, perfect for first-time buyers, savvy investors, or those looking to downsize without compromise. Located in a vibrant and connected community, you're just steps from beautiful parks, a community garden, dog park, and a bustling community centre. Whether you're enjoying a peaceful walk or joining in local events, everything you need is right at your doorstep. Dont miss this fantastic opportunity to own in one of Guelphs most desirable neighbourhoods. Book your showing today! (id:54532)
Property Details
| MLS® Number | X12248004 |
| Property Type | Single Family |
| Community Name | Grange Road |
| Amenities Near By | Schools, Public Transit, Place Of Worship |
| Community Features | Pet Restrictions, Community Centre |
| Equipment Type | Water Heater - Tankless |
| Features | In Suite Laundry |
| Parking Space Total | 1 |
| Rental Equipment Type | Water Heater - Tankless |
Building
| Bathroom Total | 1 |
| Bedrooms Above Ground | 1 |
| Bedrooms Total | 1 |
| Age | 11 To 15 Years |
| Amenities | Visitor Parking |
| Appliances | Water Heater - Tankless, Dishwasher, Dryer, Stove, Washer, Refrigerator |
| Exterior Finish | Aluminum Siding, Brick |
| Foundation Type | Poured Concrete |
| Heating Fuel | Natural Gas |
| Heating Type | Forced Air |
| Size Interior | 500 - 599 Ft2 |
| Type | Row / Townhouse |
Parking
| No Garage |
Land
| Acreage | No |
| Land Amenities | Schools, Public Transit, Place Of Worship |
| Zoning Description | R.3a-39 |
Rooms
| Level | Type | Length | Width | Dimensions |
|---|---|---|---|---|
| Lower Level | Bedroom | 3.32 m | 3.13 m | 3.32 m x 3.13 m |
| Lower Level | Kitchen | 4.22 m | 4.04 m | 4.22 m x 4.04 m |
| Lower Level | Living Room | 4.17 m | 4.04 m | 4.17 m x 4.04 m |
| Lower Level | Bathroom | 2.26 m | 1.63 m | 2.26 m x 1.63 m |
| Lower Level | Den | 2.22 m | 2.22 m | 2.22 m x 2.22 m |
https://www.realtor.ca/real-estate/28526717/56-35-mountford-drive-guelph-grange-road-grange-road
Contact Us
Contact us for more information
Sarah Anthon
Salesperson















































































