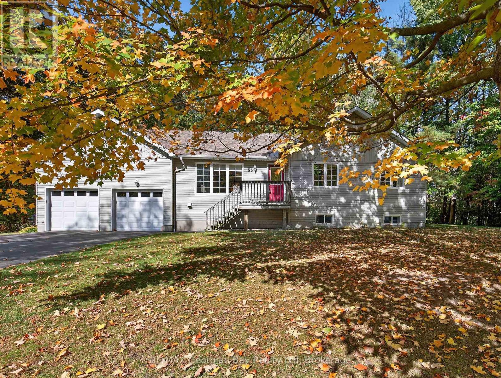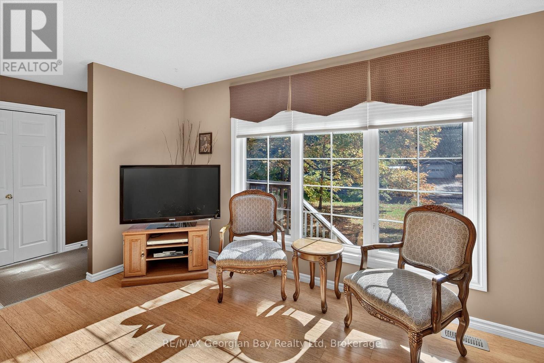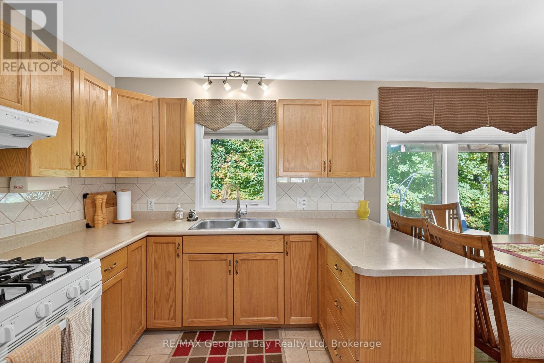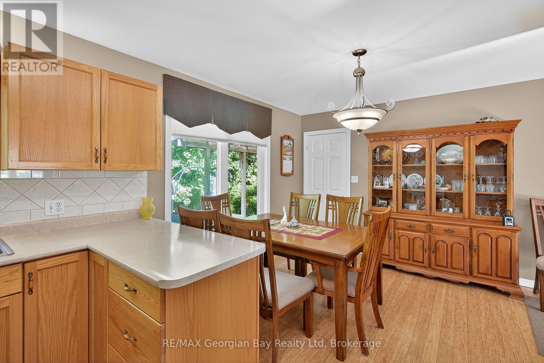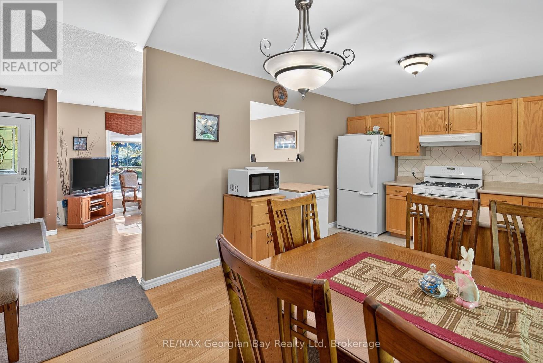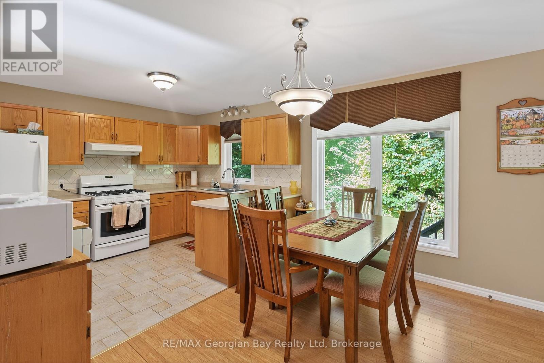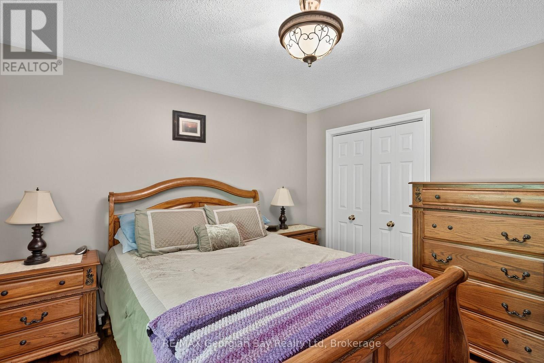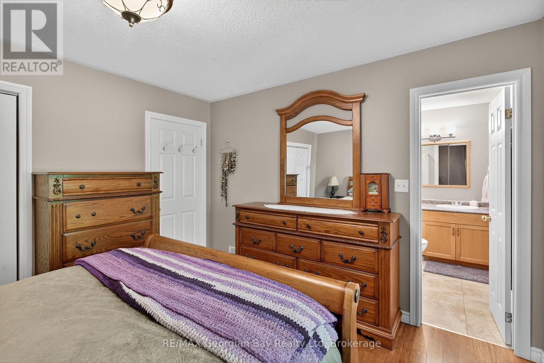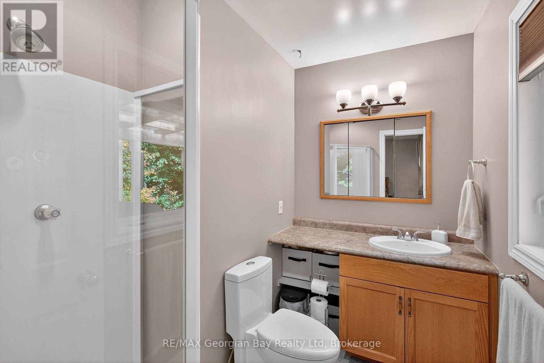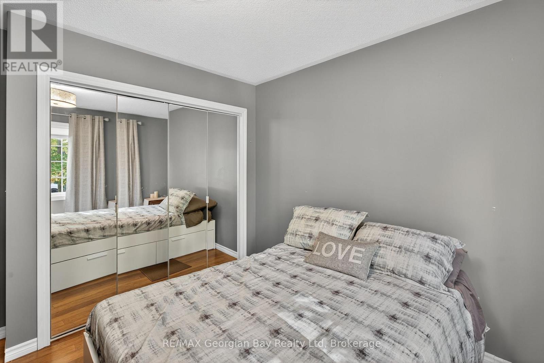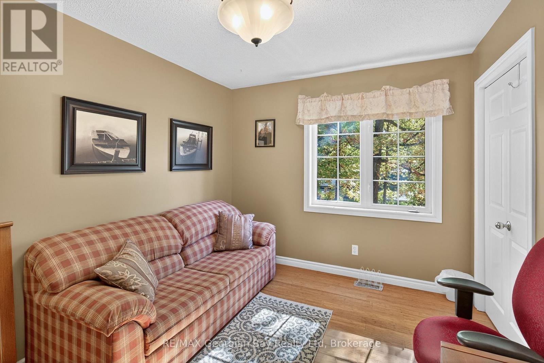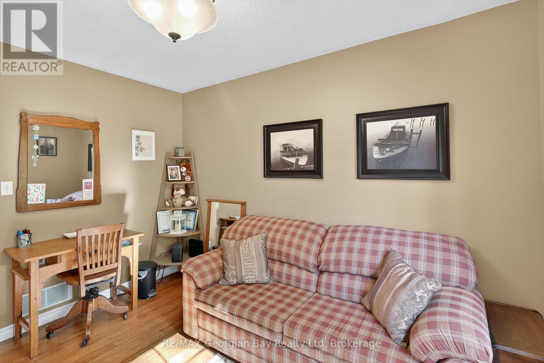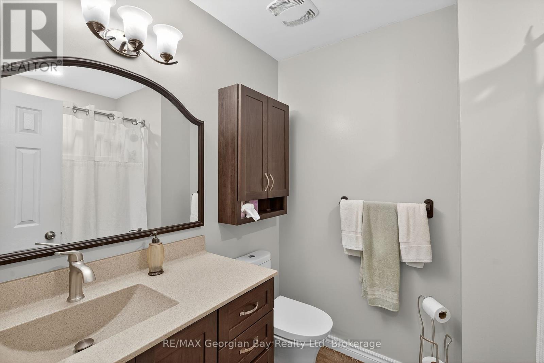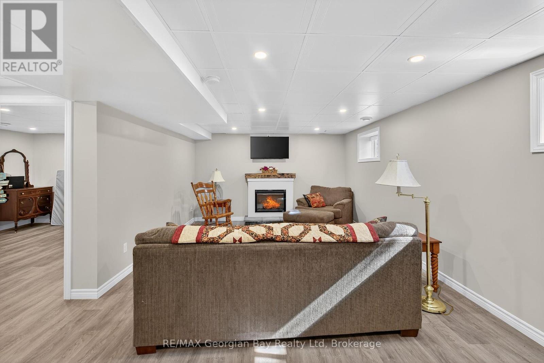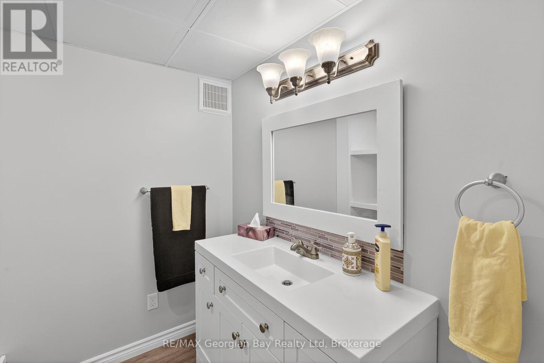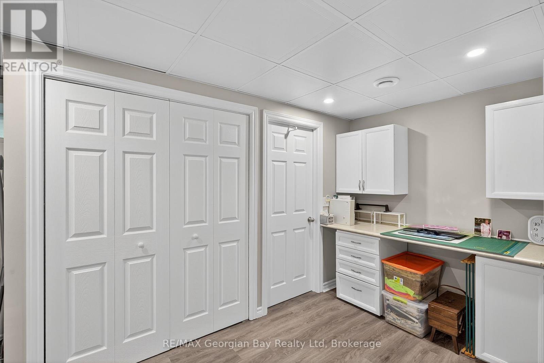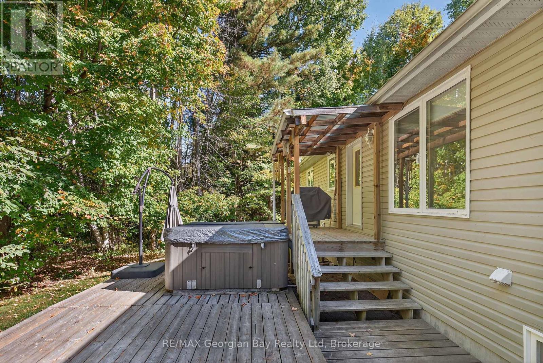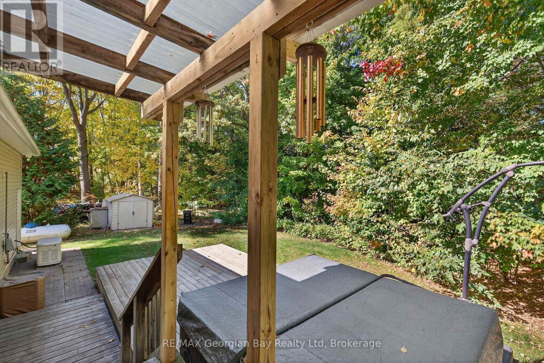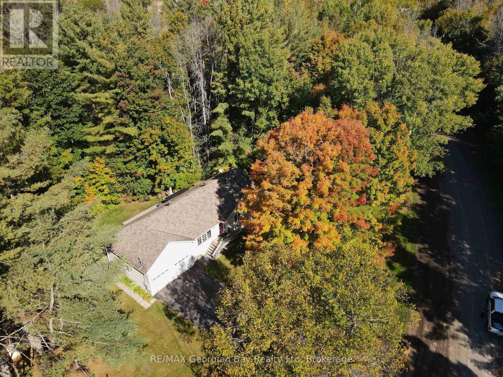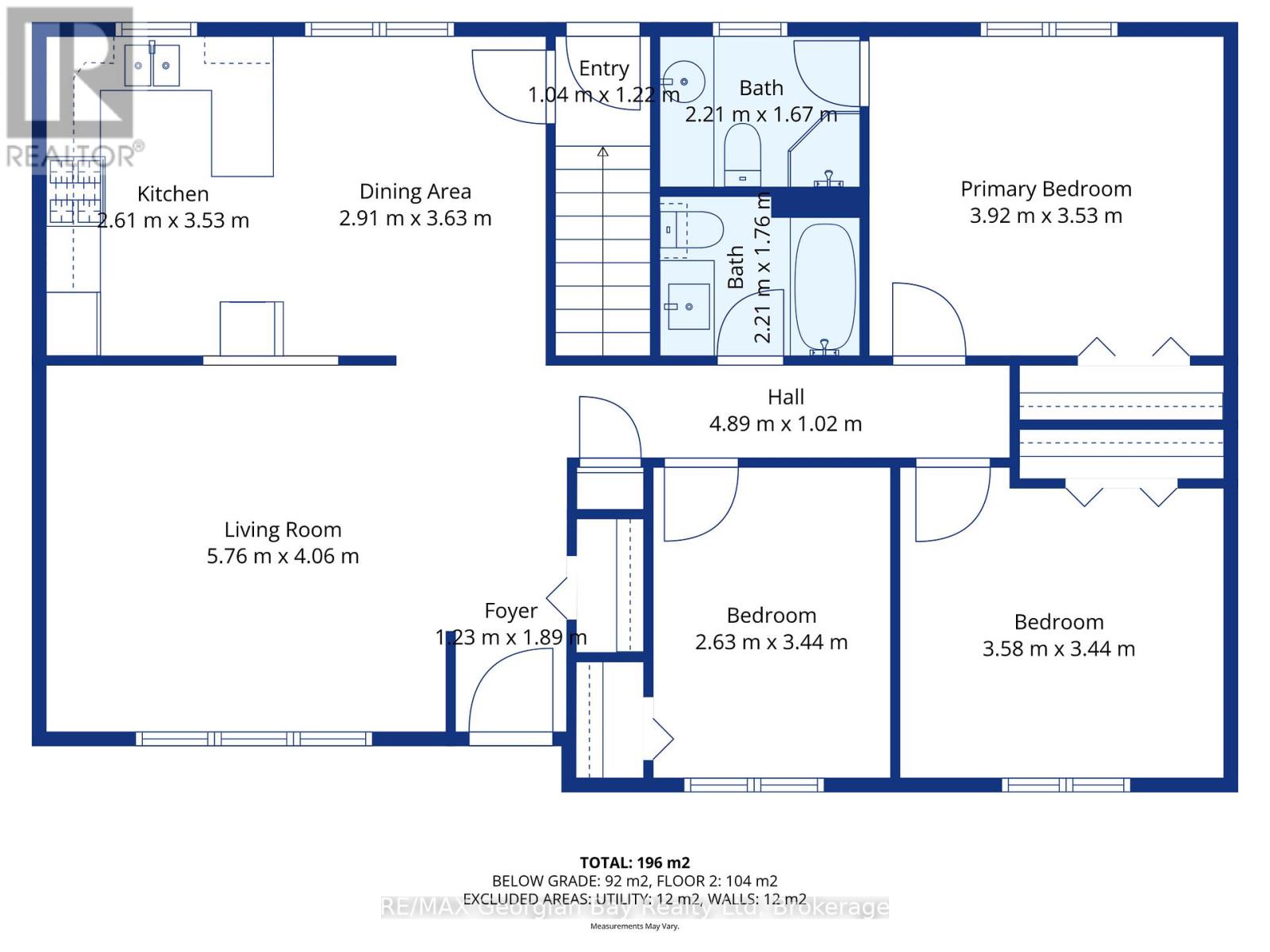56 Becketts Side Road Tay, Ontario L0K 2C0
$875,777
Country Charm on 6 plus Acres! Check this out. This inviting bungalow offers the perfect blend of privacy and convenience - centrally located between Midland, Barrie, Orillia, and just minutes to Hwy 400, beautiful Georgian Bay, all scenic trails and more. Perfect for all boaters, snowmobilers, and skiers. The main floor features a bright living room and a kitchen/dining room combo that opens to a deck with a hot tub ideal for entertaining family & friends or just relaxing. The home includes 3 + 1 bedrooms and 3 bathrooms, including a primary ensuite. The fully finished basement offers a spacious rec room, office area, and large laundry room. Enjoy peace of mind with a generator system, forced air gas, central air, HRV system, water softener, 2-car garage, paved drive, and plenty of outdoor space for gardening, play, or simply soaking up the tranquil surroundings. A true country retreat with modern comforts - ready to welcome you home! What are you waiting for? (id:54532)
Property Details
| MLS® Number | S12452072 |
| Property Type | Single Family |
| Community Name | Rural Tay |
| Amenities Near By | Hospital, Marina, Schools |
| Community Features | School Bus |
| Equipment Type | Propane Tank |
| Features | Irregular Lot Size |
| Parking Space Total | 8 |
| Rental Equipment Type | Propane Tank |
| Structure | Deck |
Building
| Bathroom Total | 3 |
| Bedrooms Above Ground | 3 |
| Bedrooms Below Ground | 1 |
| Bedrooms Total | 4 |
| Age | 16 To 30 Years |
| Appliances | Water Softener, Dishwasher, Dryer, Stove, Washer, Window Coverings, Refrigerator |
| Architectural Style | Bungalow |
| Basement Development | Finished |
| Basement Type | Full (finished) |
| Construction Style Attachment | Detached |
| Cooling Type | Central Air Conditioning, Air Exchanger |
| Exterior Finish | Vinyl Siding |
| Fire Protection | Smoke Detectors |
| Foundation Type | Block |
| Half Bath Total | 1 |
| Heating Fuel | Propane |
| Heating Type | Forced Air |
| Stories Total | 1 |
| Size Interior | 700 - 1,100 Ft2 |
| Type | House |
| Utility Power | Generator |
Parking
| Attached Garage | |
| Garage |
Land
| Acreage | No |
| Land Amenities | Hospital, Marina, Schools |
| Sewer | Septic System |
| Size Irregular | Irregular |
| Size Total Text | Irregular |
| Zoning Description | Ep Ru |
Rooms
| Level | Type | Length | Width | Dimensions |
|---|---|---|---|---|
| Basement | Office | 3.14 m | 2.47 m | 3.14 m x 2.47 m |
| Basement | Bathroom | 2.42 m | 2.02 m | 2.42 m x 2.02 m |
| Basement | Laundry Room | 5.52 m | 4.05 m | 5.52 m x 4.05 m |
| Basement | Bedroom 4 | 3.71 m | 4.05 m | 3.71 m x 4.05 m |
| Basement | Recreational, Games Room | 10.63 m | 4.67 m | 10.63 m x 4.67 m |
| Main Level | Kitchen | 2.61 m | 3.53 m | 2.61 m x 3.53 m |
| Main Level | Dining Room | 2.91 m | 3.63 m | 2.91 m x 3.63 m |
| Main Level | Living Room | 5.76 m | 4.06 m | 5.76 m x 4.06 m |
| Main Level | Bedroom | 3.92 m | 3.53 m | 3.92 m x 3.53 m |
| Main Level | Bedroom 2 | 3.58 m | 3.44 m | 3.58 m x 3.44 m |
| Main Level | Bedroom 3 | 2.63 m | 3.44 m | 2.63 m x 3.44 m |
| Main Level | Bathroom | 2.21 m | 1.67 m | 2.21 m x 1.67 m |
| Main Level | Bathroom | 2.21 m | 1.76 m | 2.21 m x 1.76 m |
Utilities
| Electricity | Installed |
https://www.realtor.ca/real-estate/28966606/56-becketts-side-road-tay-rural-tay
Contact Us
Contact us for more information
Kevin Ellis
Broker
www.facebook.com/
twitter.com/KevinEllis777
www.linkedin.com/pub/kevin-ellis/2b/8b8/811/

