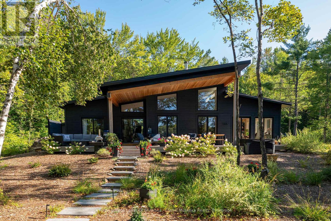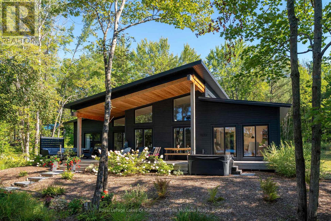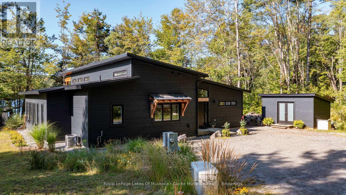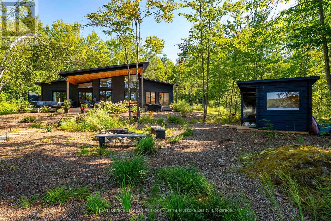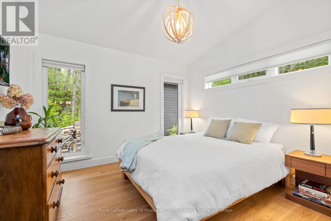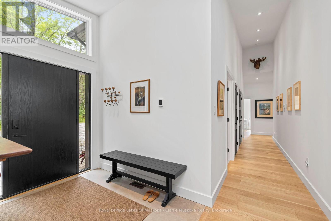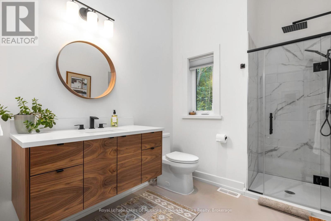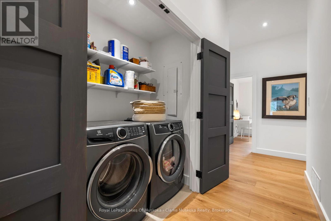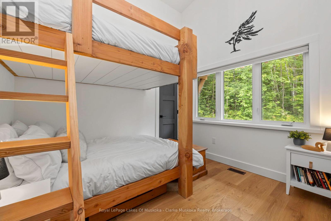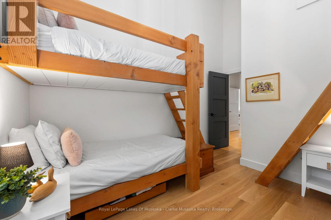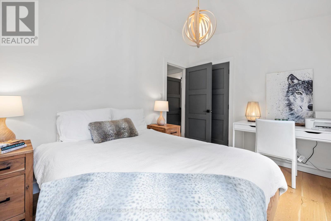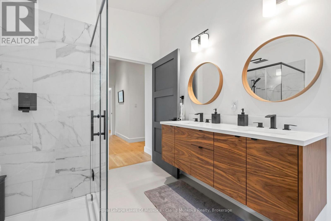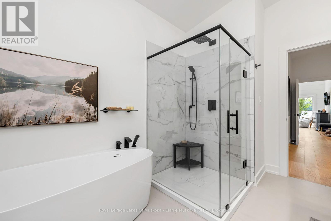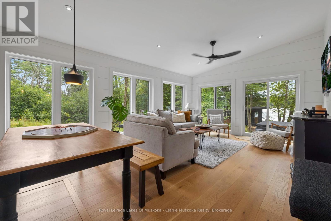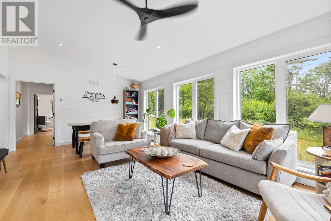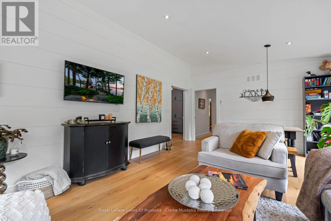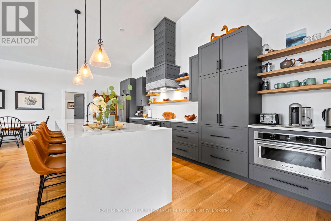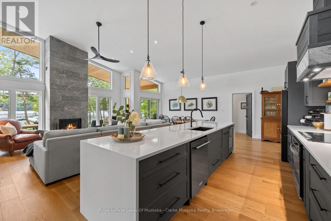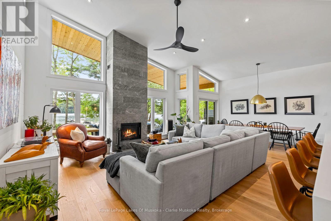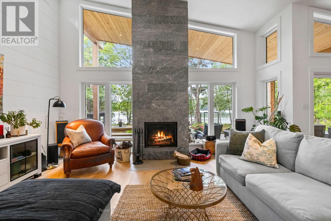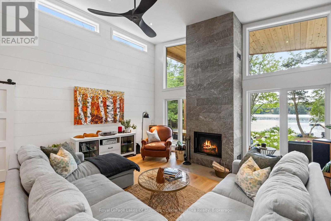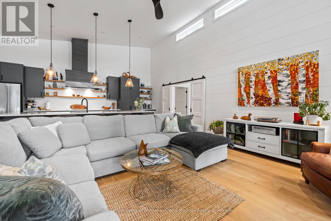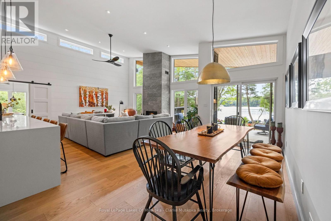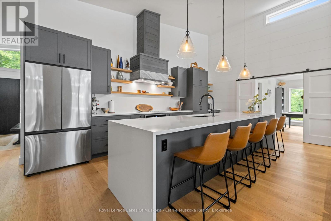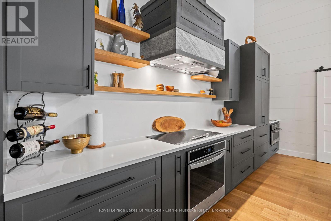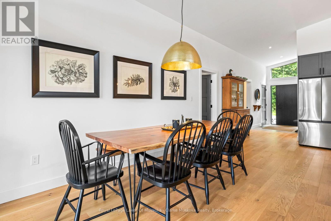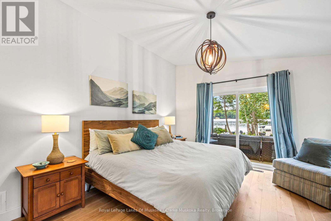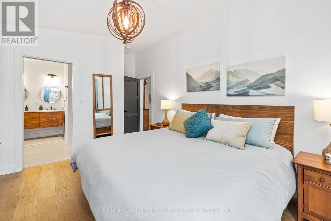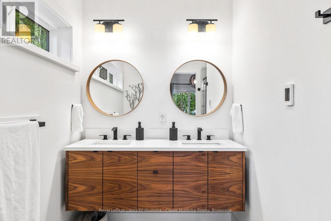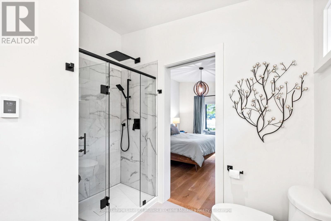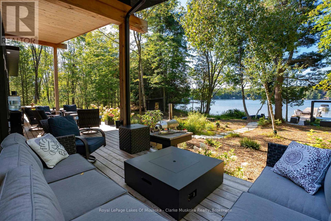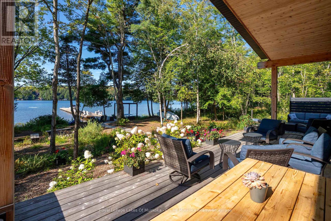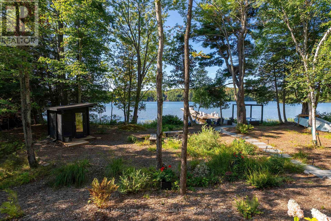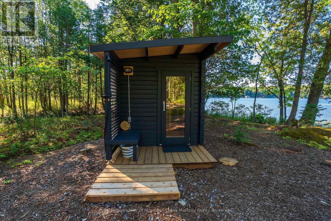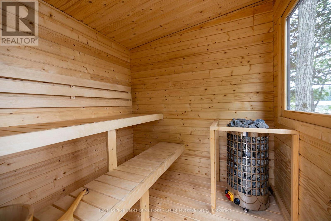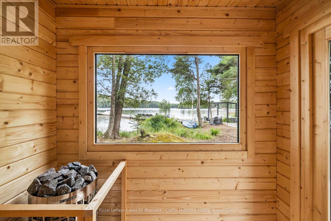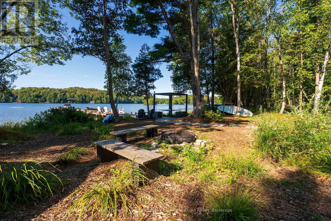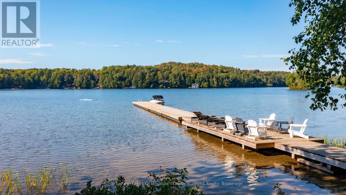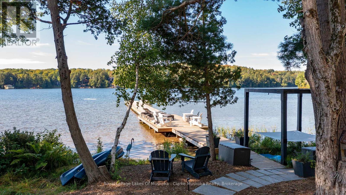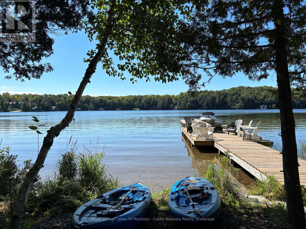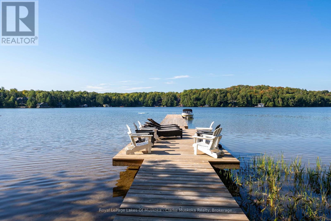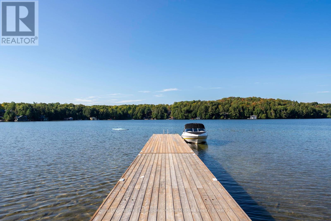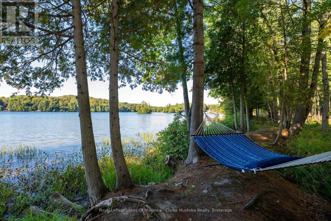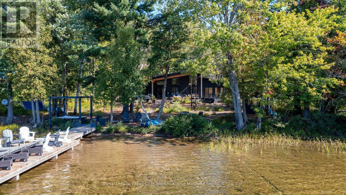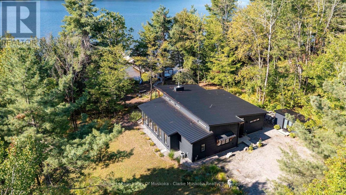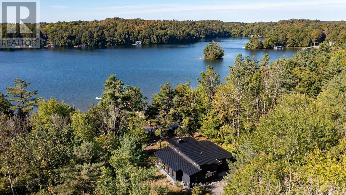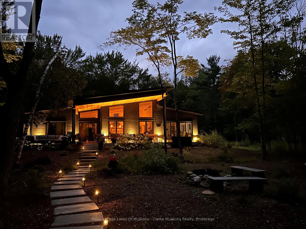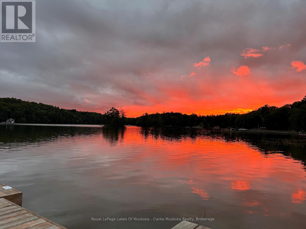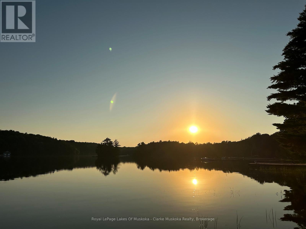56 Blair Point Road Seguin, Ontario P0C 1J0
$4,495,000
Welcome to 56 Blair Pt Rd, a stunning four-bedroom, three-bath, four-season retreat nestled on the calm shores of Little Lake Joseph on a private, level lakeside lot. Offering 2,205 square feet of thoughtfully designed living space, this recently completed 2023 custom build blends modern luxuries with Muskoka charm. The heart of the home features an expansive open-concept living and custom kitchen area, highlighted by soaring ceilings and a striking floor-to-ceiling stone fireplace the perfect gathering space for family and friends. A sun-filled, four-season Muskoka room extends the living space, offering the ideal spot to enjoy morning coffee, sunrises and lake views. Large windows frame sweeping southwest vistas, filling the home with natural light and showcasing breathtaking evening skies over the water to create a warm, inviting atmosphere, fully equipped for year-round living or as a seasonal getaway. With four spacious bedrooms and three well-appointed bathrooms, this property provides ample space for a multi-generational family and guests. Heated concrete floors in the foyer and bathrooms add extra comfort, while many interior doors are designed at 36 wide to assist those who may be mobility challenged. Step outside and enjoy the rare convenience of a level lot, where you can drive right up to the back door, and only six gentle granite steps lead you down to the shoreline. A large covered deck spans the back of the cottage for social gatherings with lakeside views. The landscaped grounds are complemented by a private sauna with lake views, a hot tub, gas fireplace on the deck, and a Toja lakeside hammock perfect for unwinding. A spacious shed adds functionality and storage. A short drive to Rosseau and Port Carling, a backup generator and Bell fibre internet make this a seamless four-season getaway. Complete with all furniture, the home is move-in ready. (id:54532)
Property Details
| MLS® Number | X12360208 |
| Property Type | Single Family |
| Community Name | Humphrey |
| Community Features | Fishing |
| Easement | Unknown |
| Equipment Type | Propane Tank |
| Features | Irregular Lot Size, Flat Site, Level, Carpet Free |
| Parking Space Total | 8 |
| Rental Equipment Type | Propane Tank |
| Structure | Deck, Dock |
| View Type | View Of Water, Direct Water View |
| Water Front Type | Waterfront |
Building
| Bathroom Total | 3 |
| Bedrooms Above Ground | 4 |
| Bedrooms Total | 4 |
| Age | 0 To 5 Years |
| Amenities | Separate Heating Controls |
| Appliances | Water Heater - Tankless, Water Treatment, All |
| Architectural Style | Bungalow |
| Basement Type | Crawl Space |
| Construction Style Attachment | Detached |
| Cooling Type | Central Air Conditioning, Air Exchanger |
| Exterior Finish | Wood |
| Fireplace Present | Yes |
| Foundation Type | Insulated Concrete Forms |
| Heating Fuel | Propane |
| Heating Type | Forced Air |
| Stories Total | 1 |
| Size Interior | 2,000 - 2,500 Ft2 |
| Type | House |
| Utility Power | Generator |
| Utility Water | Lake/river Water Intake |
Parking
| No Garage |
Land
| Access Type | Private Road, Private Docking |
| Acreage | No |
| Sewer | Septic System |
| Size Depth | 208 Ft |
| Size Frontage | 198 Ft |
| Size Irregular | 198 X 208 Ft |
| Size Total Text | 198 X 208 Ft|1/2 - 1.99 Acres |
Rooms
| Level | Type | Length | Width | Dimensions |
|---|---|---|---|---|
| Main Level | Living Room | 5.55 m | 5.35 m | 5.55 m x 5.35 m |
| Main Level | Dining Room | 2.52 m | 3.93 m | 2.52 m x 3.93 m |
| Main Level | Kitchen | 8.07 m | 2.85 m | 8.07 m x 2.85 m |
| Main Level | Family Room | 4.1 m | 6.21 m | 4.1 m x 6.21 m |
| Main Level | Bedroom | 2.67 m | 3.55 m | 2.67 m x 3.55 m |
| Main Level | Bathroom | 2.59 m | 3.63 m | 2.59 m x 3.63 m |
| Main Level | Bathroom | 2.06 m | 3.17 m | 2.06 m x 3.17 m |
| Main Level | Primary Bedroom | 3.68 m | 4.11 m | 3.68 m x 4.11 m |
| Main Level | Bathroom | 2.55 m | 2.64 m | 2.55 m x 2.64 m |
| Main Level | Bedroom | 3.68 m | 3.46 m | 3.68 m x 3.46 m |
https://www.realtor.ca/real-estate/28767964/56-blair-point-road-seguin-humphrey-humphrey
Contact Us
Contact us for more information

