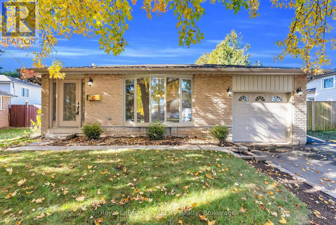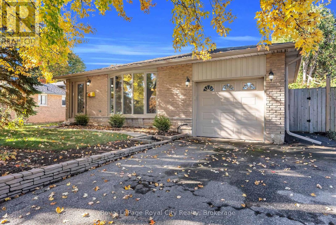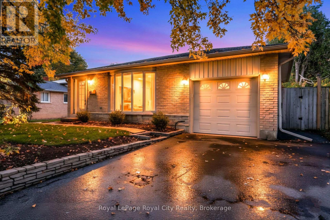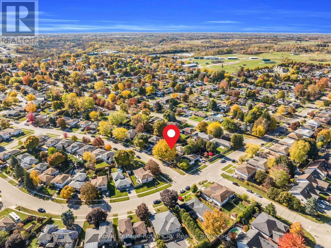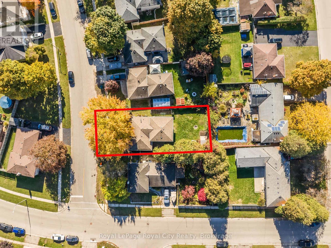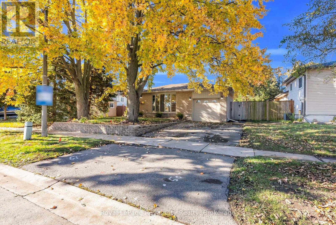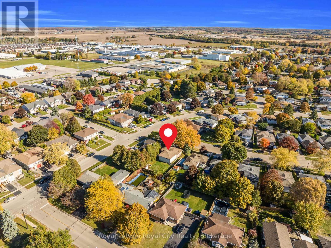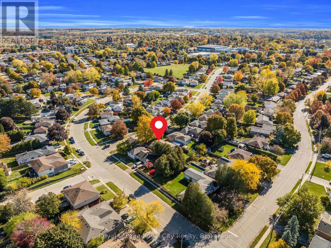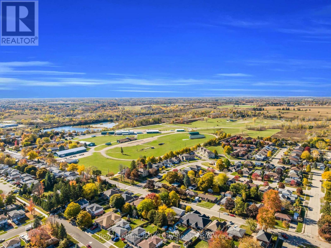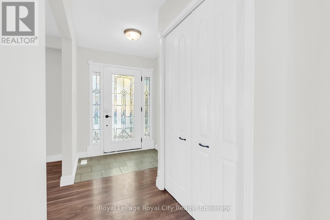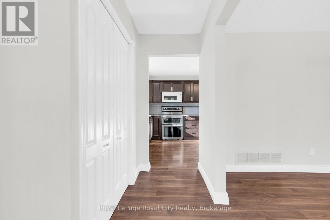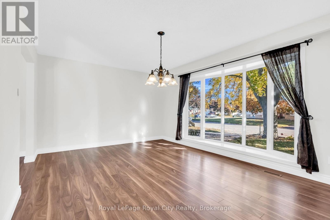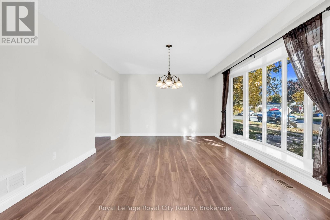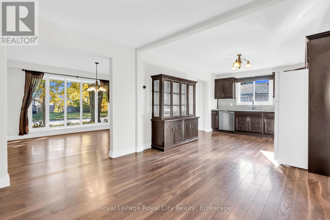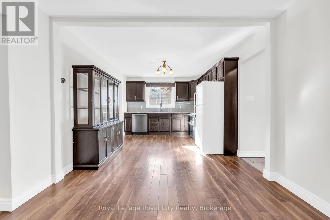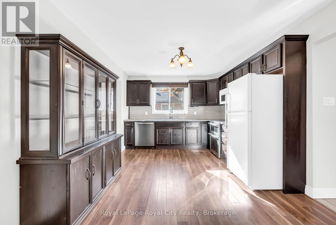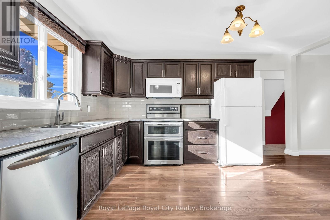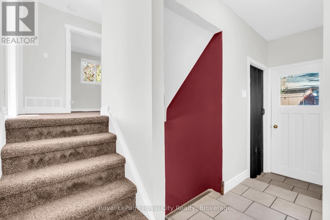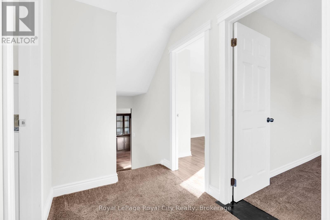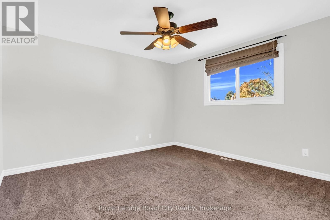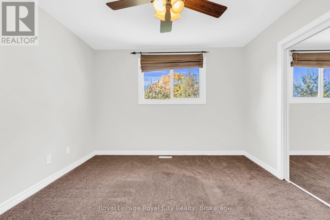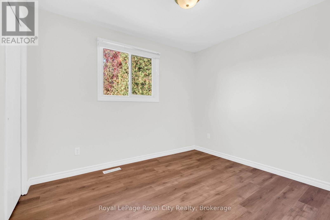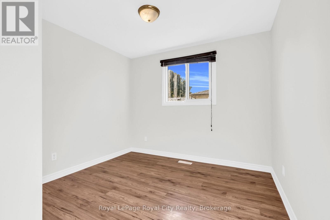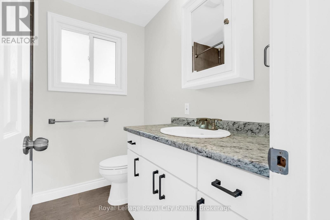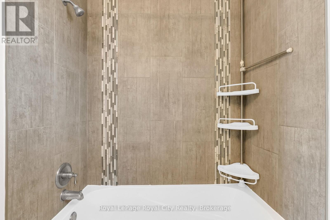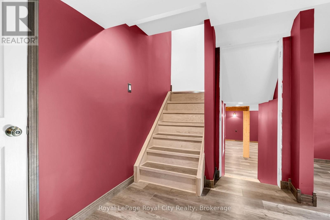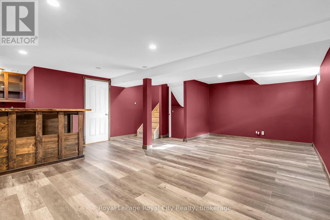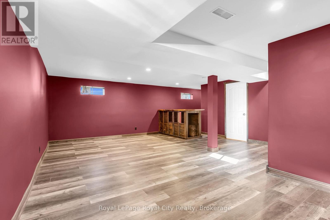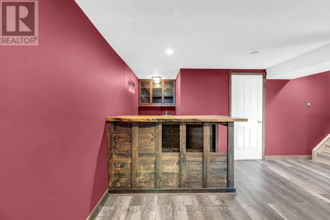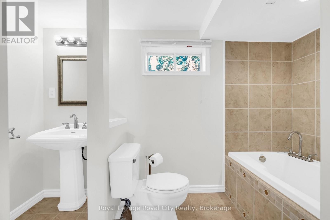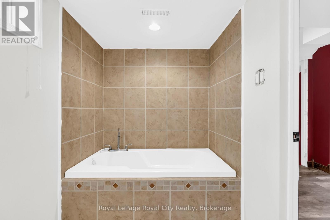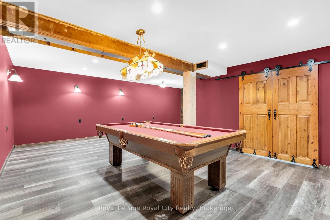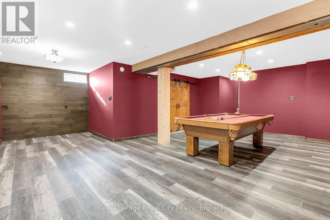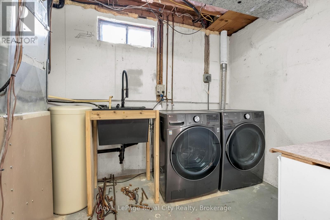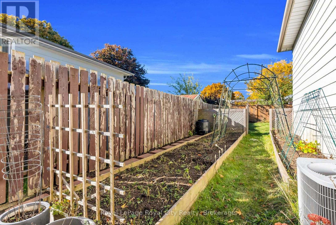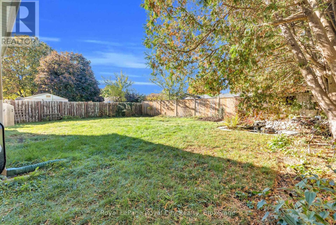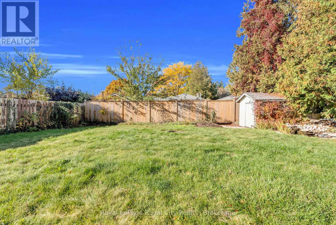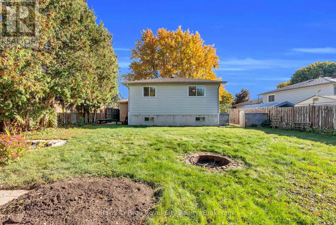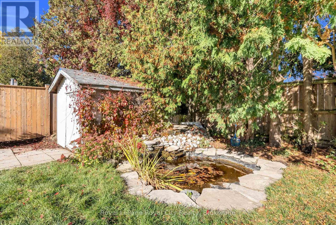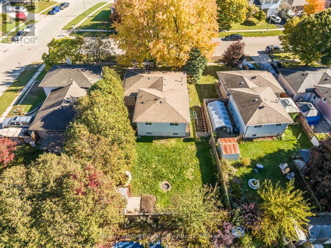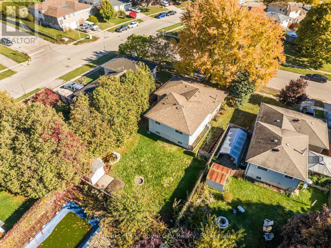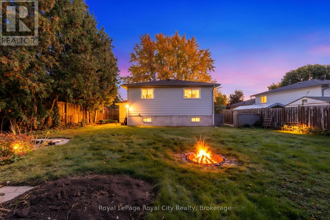56 Forest Drive Brant, Ontario N3L 3L9
$649,900
Welcome to 56 Forest Drive - a beautifully maintained detached bungalow in one of Paris's most desirable, family-friendly neighborhoods. This charming home features 3 spacious bedrooms, 2 full bathrooms, and a fully finished basement with versatile living and recreation areas. Enjoy a private backyard retreat with a tranquil pond and mature landscaping, perfect for relaxing or entertaining. The single-car garage includes a power socket for your electric vehicle. Ideally located just minutes from the Grand River, scenic trails, schools, parks, and downtown Paris, this home offers the perfect blend of comfort, convenience, and community. (id:54532)
Property Details
| MLS® Number | X12483759 |
| Property Type | Single Family |
| Community Name | Paris |
| Equipment Type | Water Heater |
| Parking Space Total | 3 |
| Rental Equipment Type | Water Heater |
| Structure | Shed |
Building
| Bathroom Total | 2 |
| Bedrooms Above Ground | 3 |
| Bedrooms Total | 3 |
| Age | 31 To 50 Years |
| Appliances | Dishwasher, Dryer, Stove, Washer |
| Basement Development | Finished |
| Basement Features | Separate Entrance |
| Basement Type | N/a, N/a (finished) |
| Construction Style Attachment | Detached |
| Construction Style Split Level | Backsplit |
| Cooling Type | Central Air Conditioning |
| Exterior Finish | Brick Facing |
| Fire Protection | Smoke Detectors |
| Foundation Type | Poured Concrete |
| Heating Fuel | Natural Gas |
| Heating Type | Forced Air |
| Size Interior | 1,500 - 2,000 Ft2 |
| Type | House |
| Utility Water | Municipal Water |
Parking
| Garage |
Land
| Acreage | No |
| Fence Type | Fenced Yard |
| Sewer | Sanitary Sewer |
| Size Irregular | 49.2 X 127 Acre |
| Size Total Text | 49.2 X 127 Acre|under 1/2 Acre |
| Zoning Description | R2 |
Rooms
| Level | Type | Length | Width | Dimensions |
|---|---|---|---|---|
| Basement | Laundry Room | 2.34 m | 4.39 m | 2.34 m x 4.39 m |
| Basement | Recreational, Games Room | 6.93 m | 6.7 m | 6.93 m x 6.7 m |
| Lower Level | Family Room | 5.32 m | 6.54 m | 5.32 m x 6.54 m |
| Lower Level | Other | 3.49 m | 2.32 m | 3.49 m x 2.32 m |
| Lower Level | Bathroom | 1.58 m | 3.22 m | 1.58 m x 3.22 m |
| Upper Level | Bedroom | 3.39 m | 3.09 m | 3.39 m x 3.09 m |
| Upper Level | Bedroom 2 | 3.41 m | 3.91 m | 3.41 m x 3.91 m |
| Upper Level | Bedroom 3 | 3.2 m | 2.73 m | 3.2 m x 2.73 m |
| Upper Level | Bathroom | 2.13 m | 2.12 m | 2.13 m x 2.12 m |
| Ground Level | Dining Room | 2.74 m | 3.29 m | 2.74 m x 3.29 m |
| Ground Level | Living Room | 5.28 m | 3.68 m | 5.28 m x 3.68 m |
| Ground Level | Kitchen | 4.34 m | 3.32 m | 4.34 m x 3.32 m |
Utilities
| Electricity | Available |
| Sewer | Available |
https://www.realtor.ca/real-estate/29035362/56-forest-drive-brant-paris-paris
Contact Us
Contact us for more information
Nehri Sekhon
Salesperson
nehrirealestate.com/
www.facebook.com/nehrirealestate/
www.linkedin.com/company/29343005
www.instagram.com/nehrirealestate/

