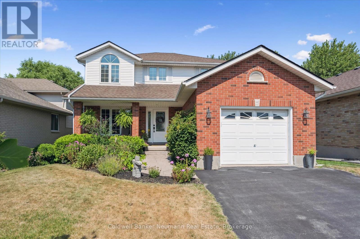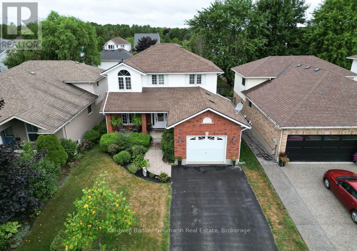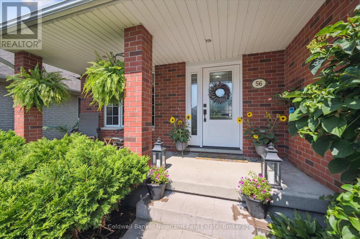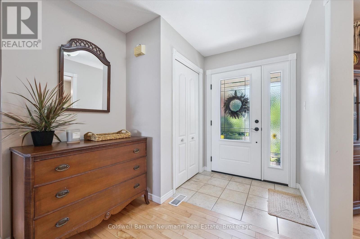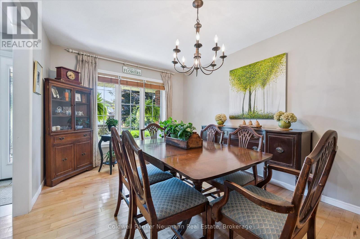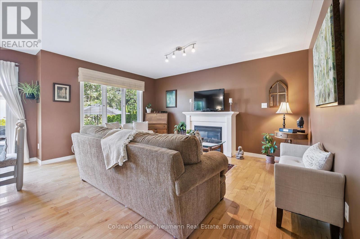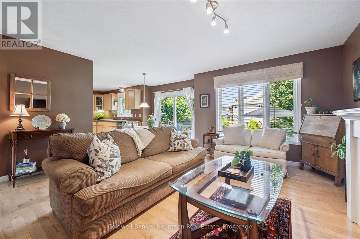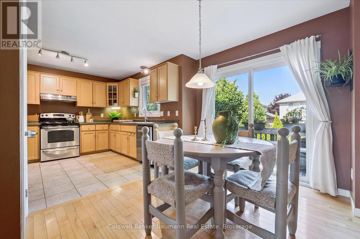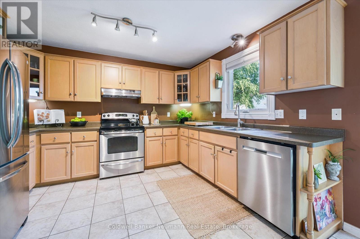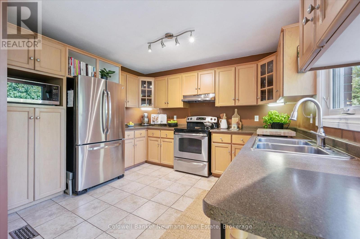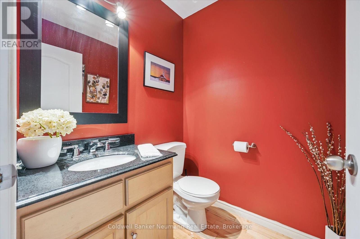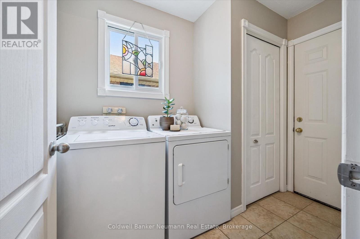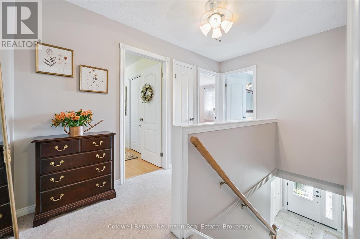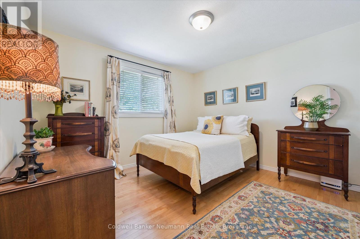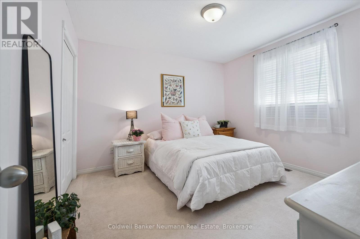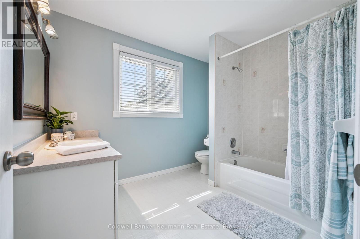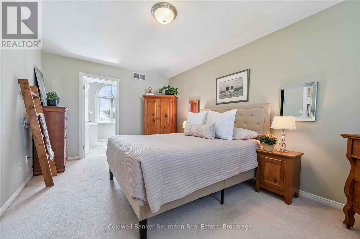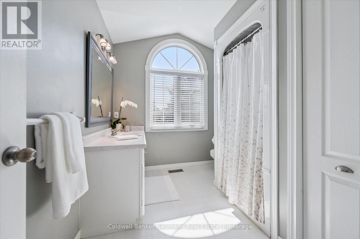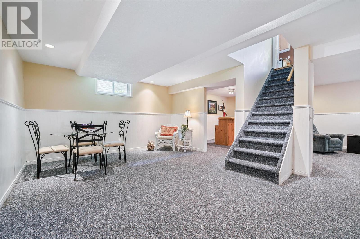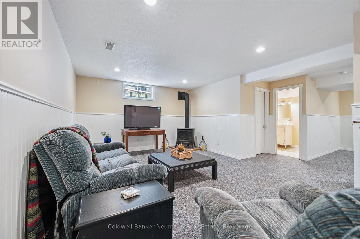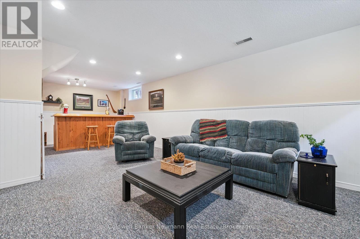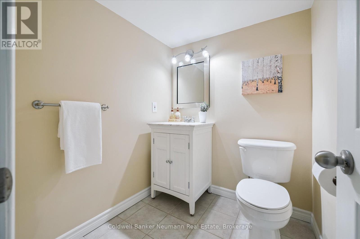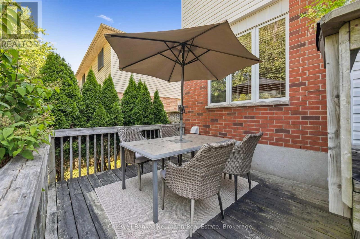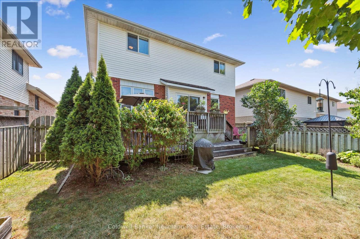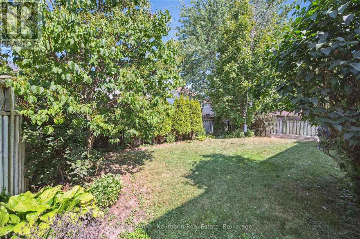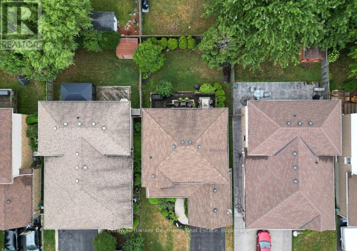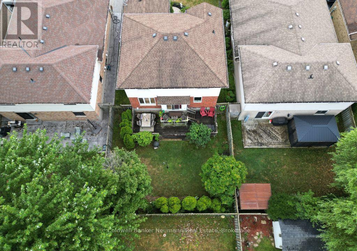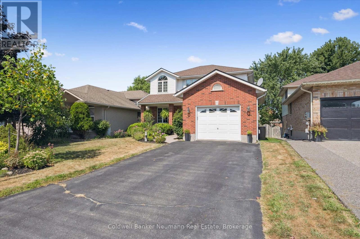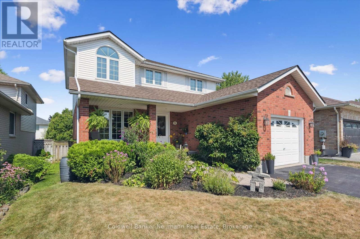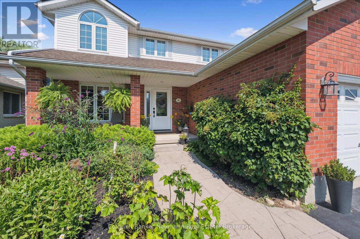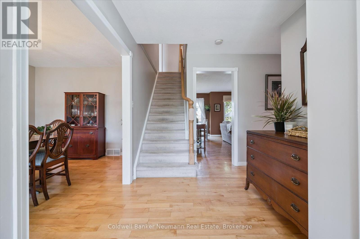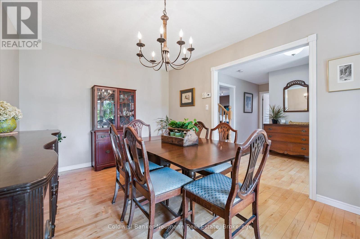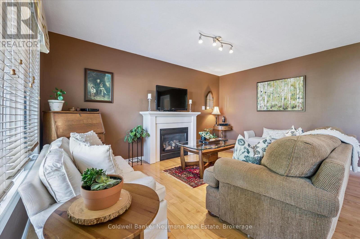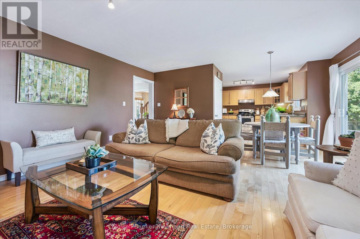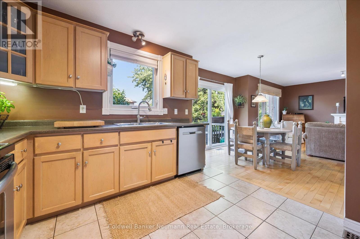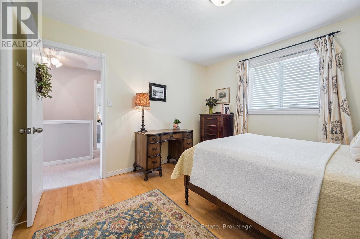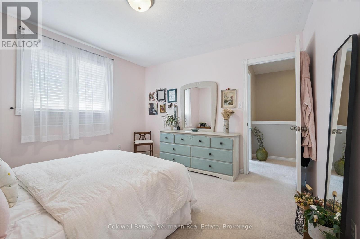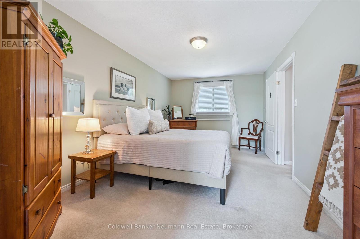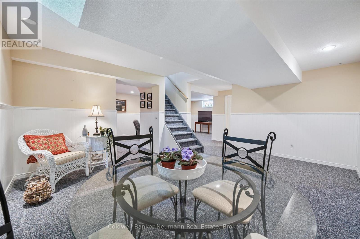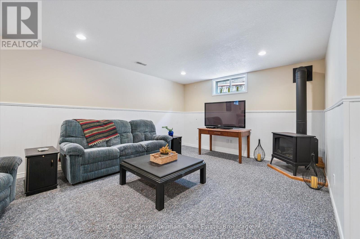56 Hayward Crescent Guelph, Ontario N1G 5A3
$859,900
Beautiful Dunnink-built home in desirable Clairfields. Located in one of Guelph's most sought-after neighbourhoods, this charming two-storey home blends timeless curb appeal with a family-friendly layout. This home offers parking for four in the driveway plus an oversized garage, and a fully fenced backyard that's both private and perfect for entertaining. Inside, the main floor features a formal dining room, a welcoming living room with a cozy gas fireplace, and a bright kitchen with an adjoining dinette that walks out to the back deck. Upstairs, you'll find three generous bedrooms, including a primary suite with a 3-piece ensuite. The finished basement extends your living space with a rec room, bar area, games zone, plenty of storage, and a convenient powder room. Close to all of the south-end amenities and set within a fantastic school district, this home offers the ideal balance of comfort, function, and location. (id:54532)
Property Details
| MLS® Number | X12349671 |
| Property Type | Single Family |
| Community Name | Clairfields/Hanlon Business Park |
| Equipment Type | Water Heater, Water Softener |
| Parking Space Total | 5 |
| Rental Equipment Type | Water Heater, Water Softener |
Building
| Bathroom Total | 4 |
| Bedrooms Above Ground | 3 |
| Bedrooms Total | 3 |
| Amenities | Fireplace(s) |
| Appliances | Garage Door Opener Remote(s), Water Softener, Dishwasher, Dryer, Stove, Washer, Refrigerator |
| Basement Development | Finished |
| Basement Type | Full (finished) |
| Construction Style Attachment | Detached |
| Cooling Type | Central Air Conditioning |
| Exterior Finish | Brick, Vinyl Siding |
| Fireplace Present | Yes |
| Fireplace Total | 2 |
| Foundation Type | Poured Concrete |
| Half Bath Total | 2 |
| Heating Fuel | Natural Gas |
| Heating Type | Forced Air |
| Stories Total | 2 |
| Size Interior | 1,500 - 2,000 Ft2 |
| Type | House |
| Utility Water | Municipal Water |
Parking
| Attached Garage | |
| Garage |
Land
| Acreage | No |
| Sewer | Sanitary Sewer |
| Size Depth | 105 Ft |
| Size Frontage | 42 Ft ,10 In |
| Size Irregular | 42.9 X 105 Ft |
| Size Total Text | 42.9 X 105 Ft |
Rooms
| Level | Type | Length | Width | Dimensions |
|---|---|---|---|---|
| Second Level | Bedroom | 3.47 m | 3.44 m | 3.47 m x 3.44 m |
| Second Level | Bathroom | 2.49 m | 3 m | 2.49 m x 3 m |
| Second Level | Bathroom | 2.86 m | 2.38 m | 2.86 m x 2.38 m |
| Second Level | Bedroom | 3.44 m | 3.46 m | 3.44 m x 3.46 m |
| Second Level | Bedroom | 3.14 m | 5.16 m | 3.14 m x 5.16 m |
| Basement | Bathroom | 1.61 m | 1.71 m | 1.61 m x 1.71 m |
| Basement | Other | 2.9 m | 4.06 m | 2.9 m x 4.06 m |
| Basement | Cold Room | 5.46 m | 1.3 m | 5.46 m x 1.3 m |
| Basement | Recreational, Games Room | 8.67 m | 8.16 m | 8.67 m x 8.16 m |
| Basement | Utility Room | 2.36 m | 3.21 m | 2.36 m x 3.21 m |
| Main Level | Bathroom | 1.52 m | 1.59 m | 1.52 m x 1.59 m |
| Main Level | Eating Area | 2.45 m | 2.84 m | 2.45 m x 2.84 m |
| Main Level | Dining Room | 3 m | 4.56 m | 3 m x 4.56 m |
| Main Level | Kitchen | 3.18 m | 3.62 m | 3.18 m x 3.62 m |
| Main Level | Laundry Room | 1.66 m | 2.64 m | 1.66 m x 2.64 m |
| Main Level | Living Room | 4.68 m | 4.55 m | 4.68 m x 4.55 m |
Contact Us
Contact us for more information
Hudson Smith
Salesperson
www.hudsonsmith.ca/
www.facebook.com/hudsonsmithrealestategroup
www.instagram.com/hudsonsmithrealestategroup/

