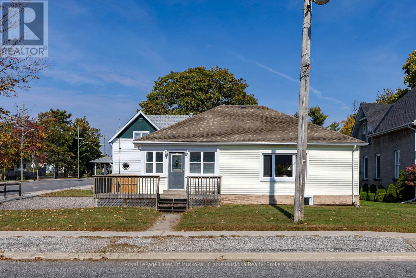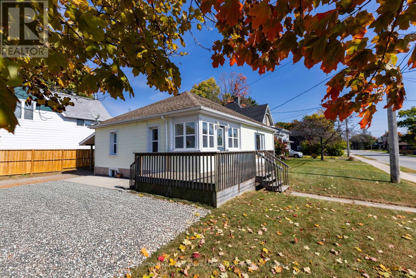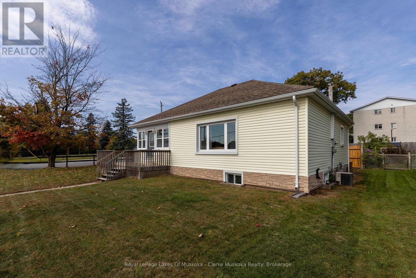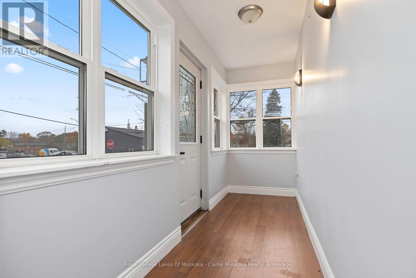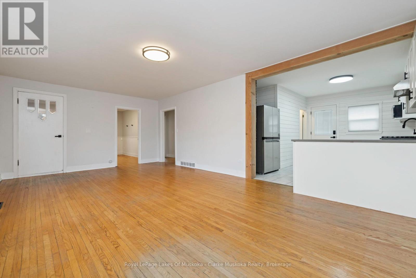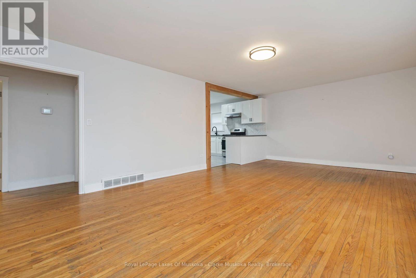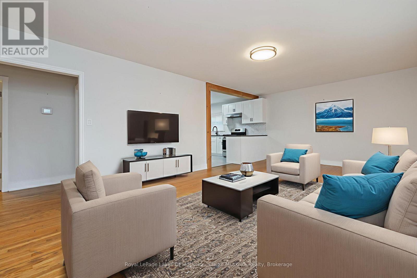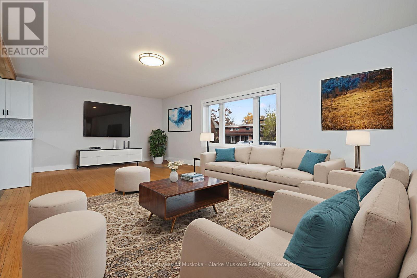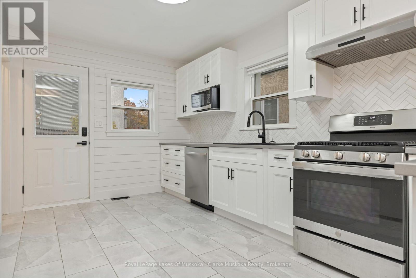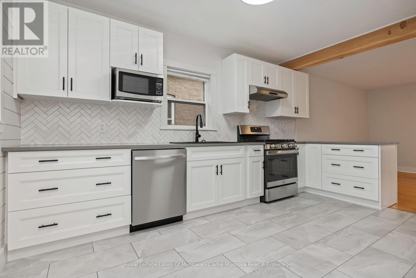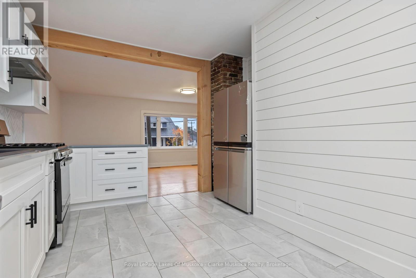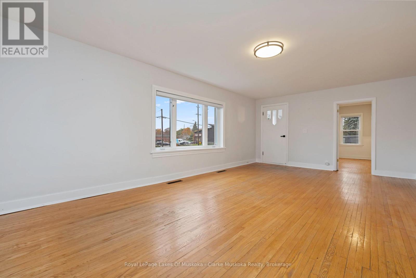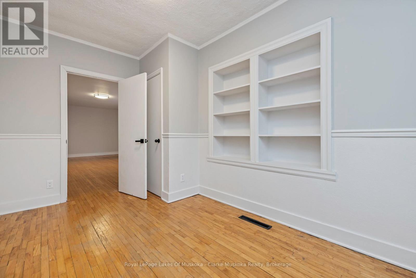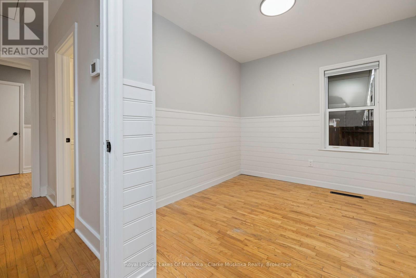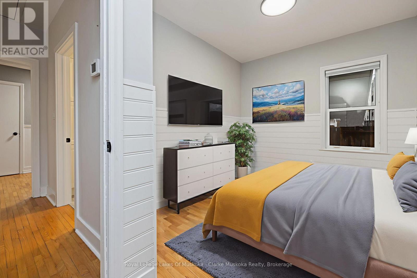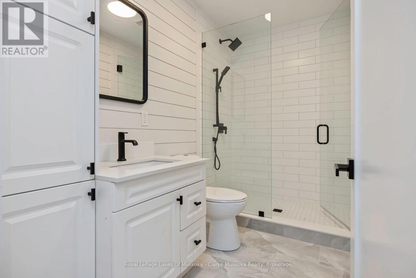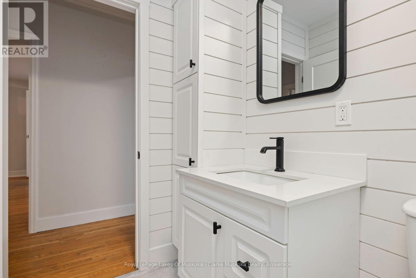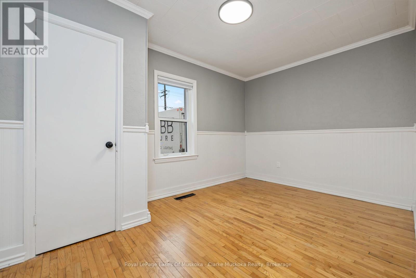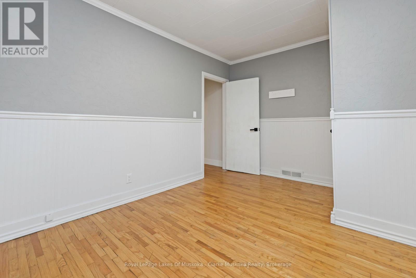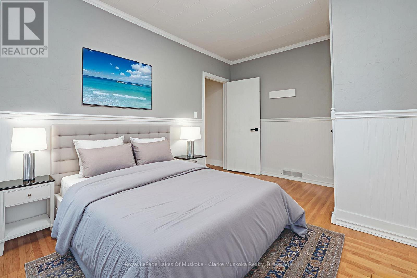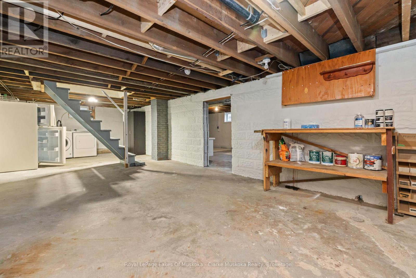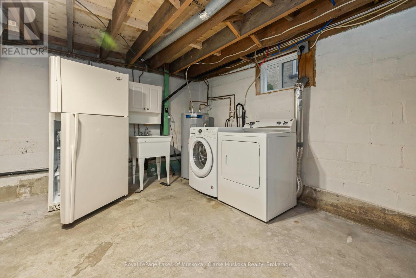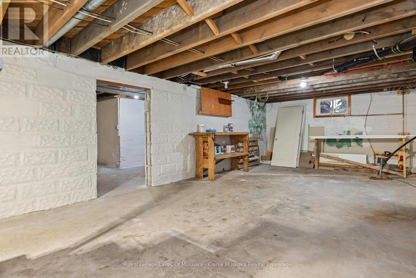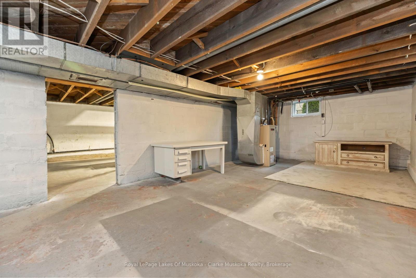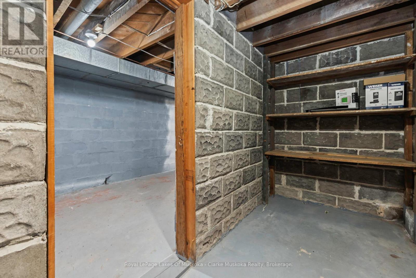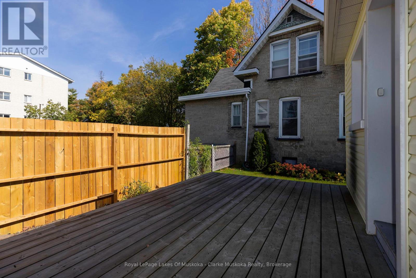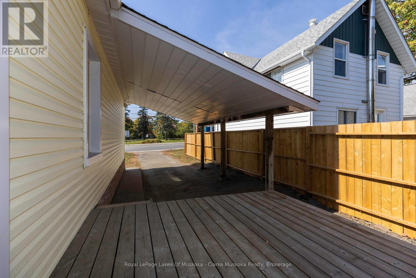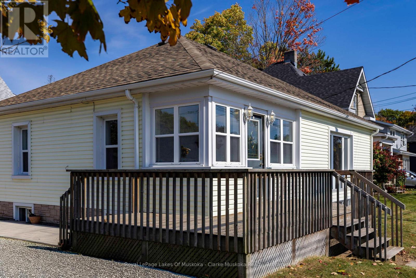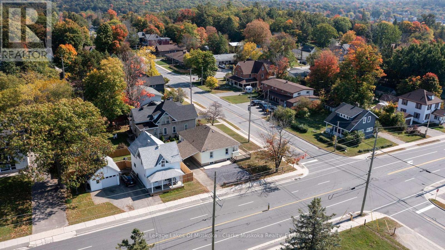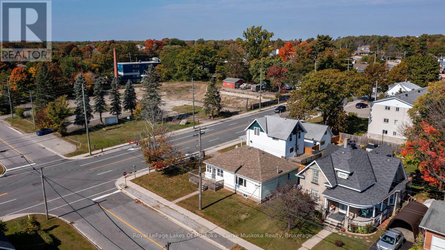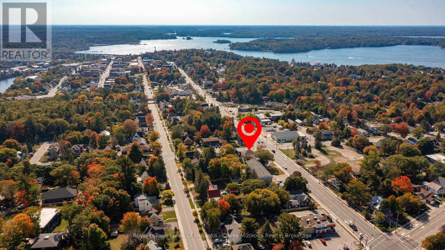57 Cascade Street Parry Sound, Ontario P2A 1K3
$489,900
Welcome to 57 Cascade Street, a lovely 3-bedroom, 1-bathroom bungalow situated on a corner lot in the heart of Parry Sound. This home offers excellent proximity to local amenities, schools, and stores-making it an ideal choice for families or those looking for convenient in-town living.Outside, you'll find a carport for covered parking and a cozy front porch-perfect for enjoying your morning coffee or relaxing in the evenings. Inside, the foyer opens into a spacious living and dining area, providing plenty of room for entertaining or unwinding. The kitchen and bathroom have both been newly renovated, and a brand-new fridge has just been added. The unfinished basement offers additional storage space or potential for future development. A great opportunity to own a move-in-ready home in a central Parry Sound location. (id:54532)
Property Details
| MLS® Number | X12504868 |
| Property Type | Single Family |
| Community Name | Parry Sound |
| Amenities Near By | Golf Nearby, Hospital, Park, Schools |
| Community Features | School Bus |
| Features | Level, Sump Pump |
| Parking Space Total | 4 |
| Structure | Deck |
| View Type | City View |
Building
| Bathroom Total | 1 |
| Bedrooms Above Ground | 3 |
| Bedrooms Total | 3 |
| Age | 51 To 99 Years |
| Appliances | Water Heater, All, Refrigerator |
| Architectural Style | Bungalow |
| Basement Development | Unfinished |
| Basement Type | Full (unfinished) |
| Construction Style Attachment | Detached |
| Cooling Type | Central Air Conditioning |
| Exterior Finish | Vinyl Siding |
| Fire Protection | Smoke Detectors |
| Foundation Type | Block |
| Heating Fuel | Natural Gas |
| Heating Type | Forced Air |
| Stories Total | 1 |
| Size Interior | 700 - 1,100 Ft2 |
| Type | House |
| Utility Water | Municipal Water |
Parking
| Carport | |
| No Garage |
Land
| Acreage | No |
| Land Amenities | Golf Nearby, Hospital, Park, Schools |
| Sewer | Sanitary Sewer |
| Size Depth | 71 Ft |
| Size Frontage | 131 Ft ,8 In |
| Size Irregular | 131.7 X 71 Ft |
| Size Total Text | 131.7 X 71 Ft|under 1/2 Acre |
| Zoning Description | R2 |
Rooms
| Level | Type | Length | Width | Dimensions |
|---|---|---|---|---|
| Lower Level | Cold Room | 3.79 m | 1.43 m | 3.79 m x 1.43 m |
| Lower Level | Laundry Room | 10.98 m | 4.09 m | 10.98 m x 4.09 m |
| Lower Level | Other | 10.98 m | 4.05 m | 10.98 m x 4.05 m |
| Main Level | Living Room | 7.18 m | 4.13 m | 7.18 m x 4.13 m |
| Main Level | Kitchen | 3.52 m | 4.66 m | 3.52 m x 4.66 m |
| Main Level | Primary Bedroom | 4.08 m | 2.58 m | 4.08 m x 2.58 m |
| Main Level | Bedroom | 4.08 m | 2.82 m | 4.08 m x 2.82 m |
| Main Level | Bedroom | 3.97 m | 2.6 m | 3.97 m x 2.6 m |
| Main Level | Bathroom | 1.52 m | 2.88 m | 1.52 m x 2.88 m |
| Main Level | Mud Room | 3.97 m | 1.38 m | 3.97 m x 1.38 m |
Utilities
| Cable | Available |
| Electricity | Installed |
| Natural Gas Available | Available |
| Telephone | Nearby |
| Electricity Connected | Connected |
| Sewer | Installed |
https://www.realtor.ca/real-estate/29062212/57-cascade-street-parry-sound-parry-sound
Contact Us
Contact us for more information

