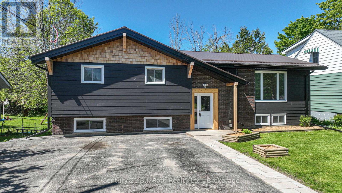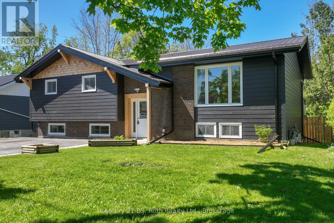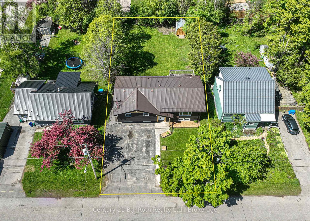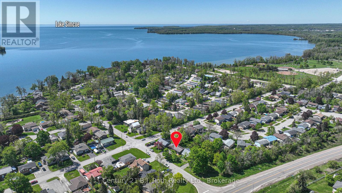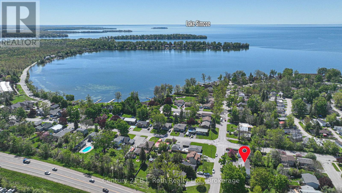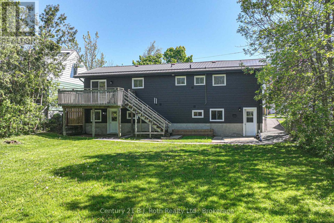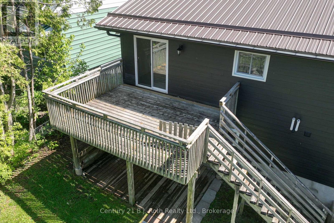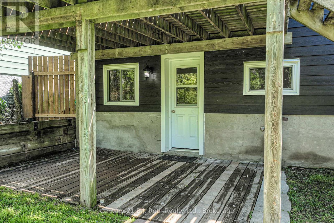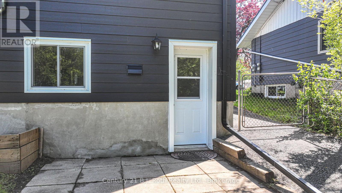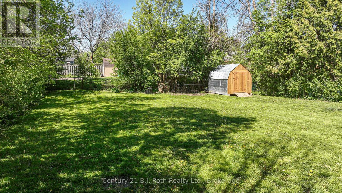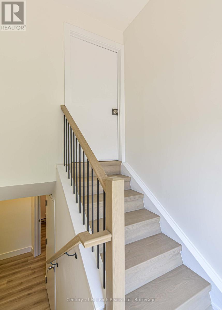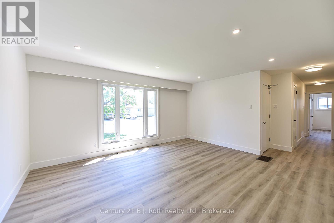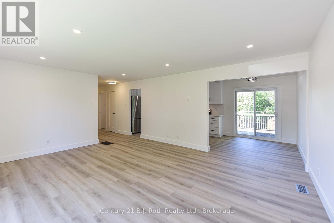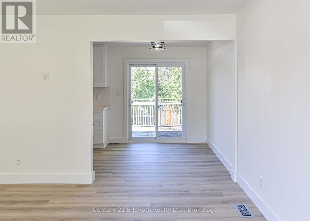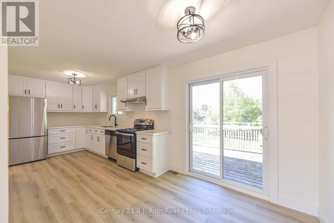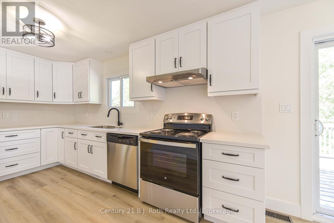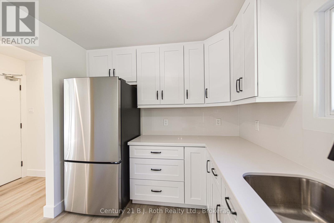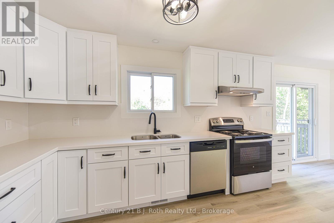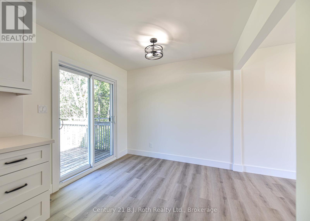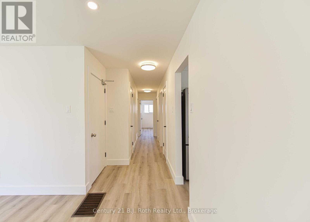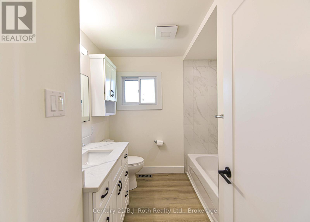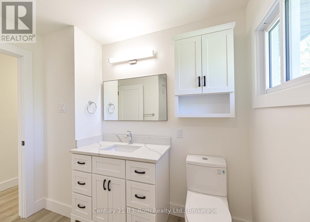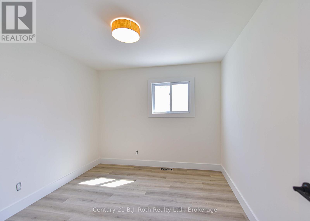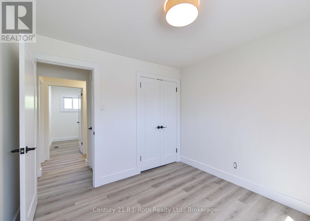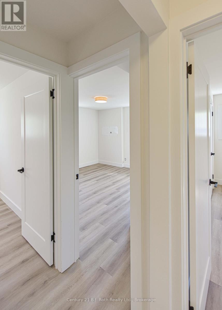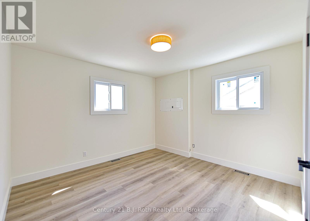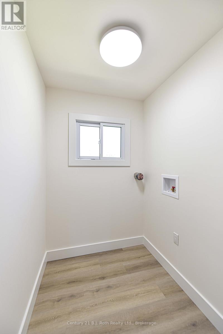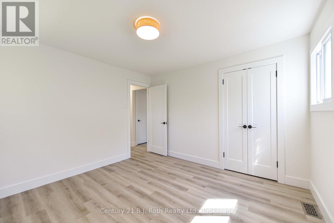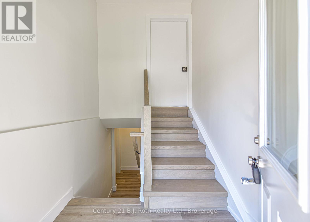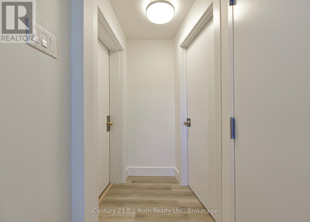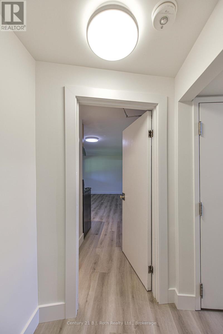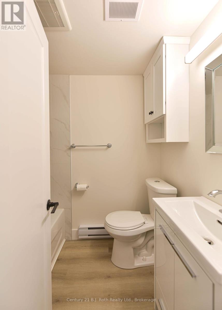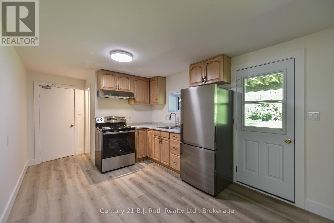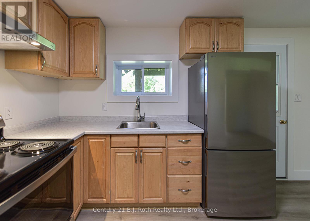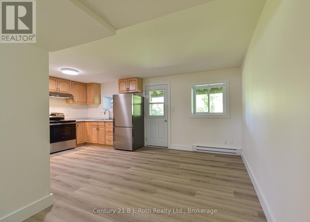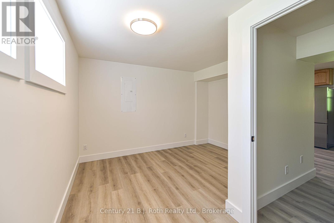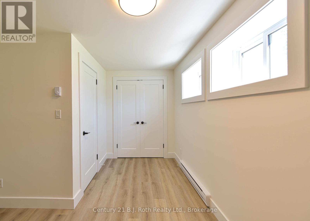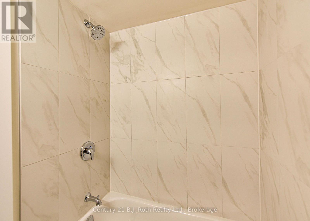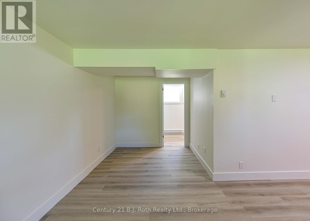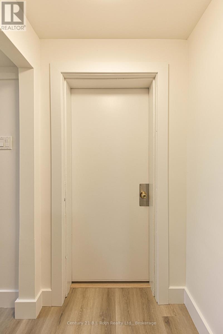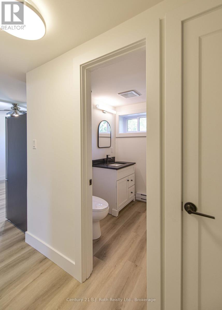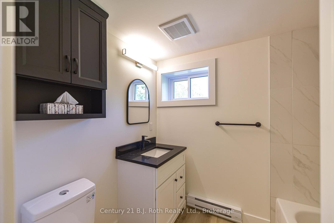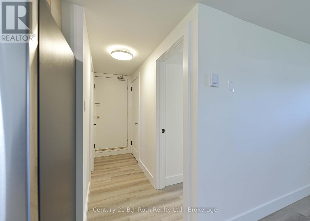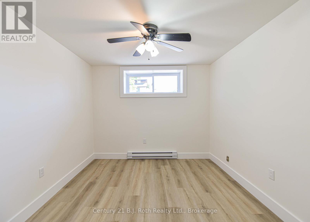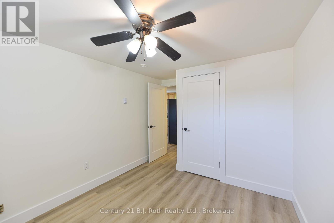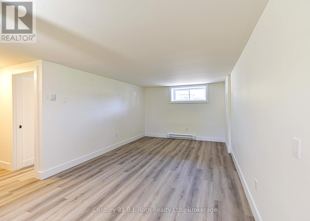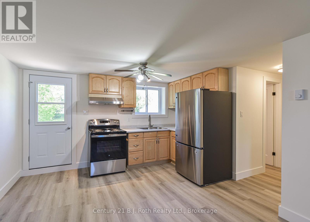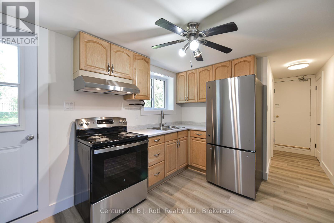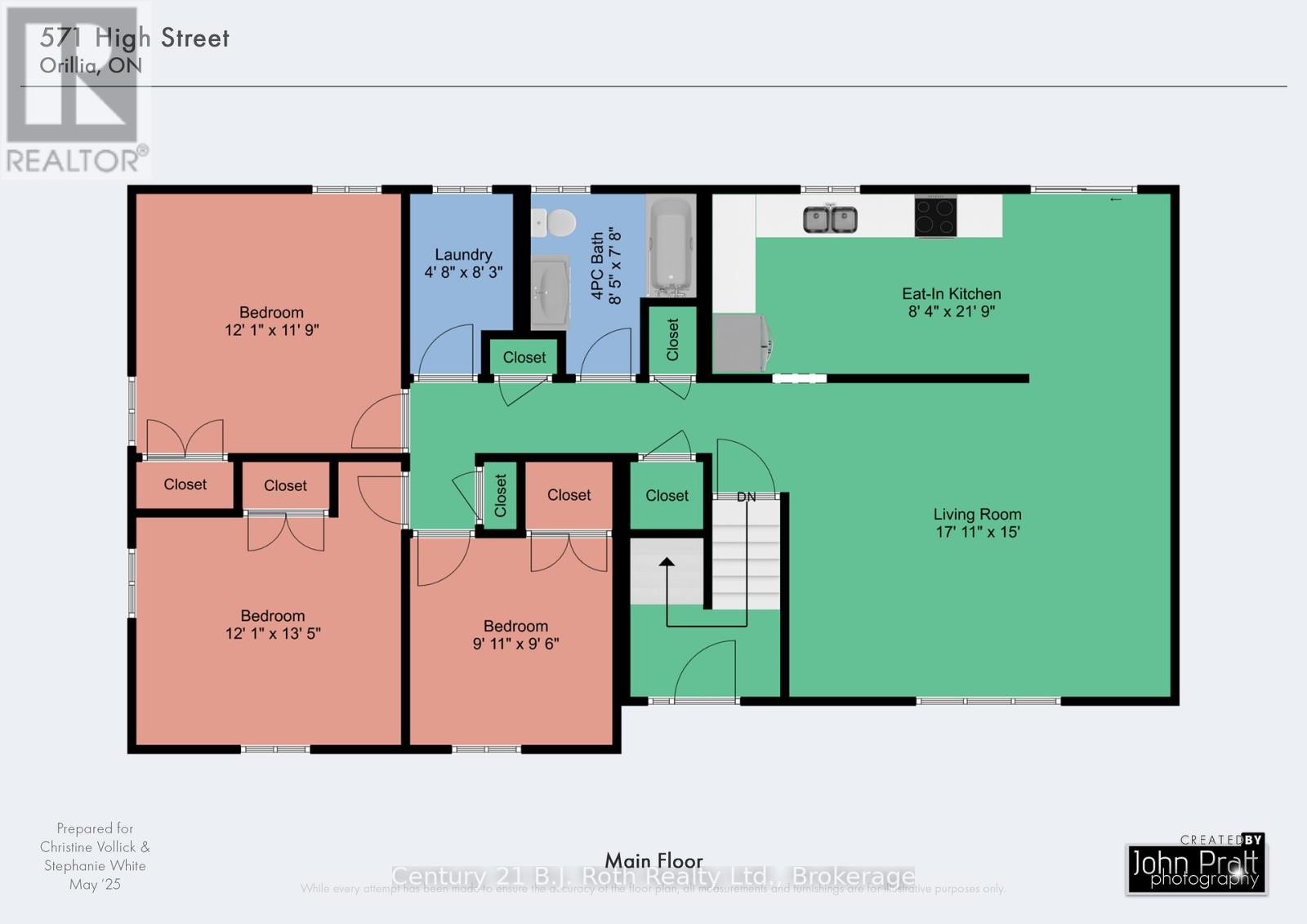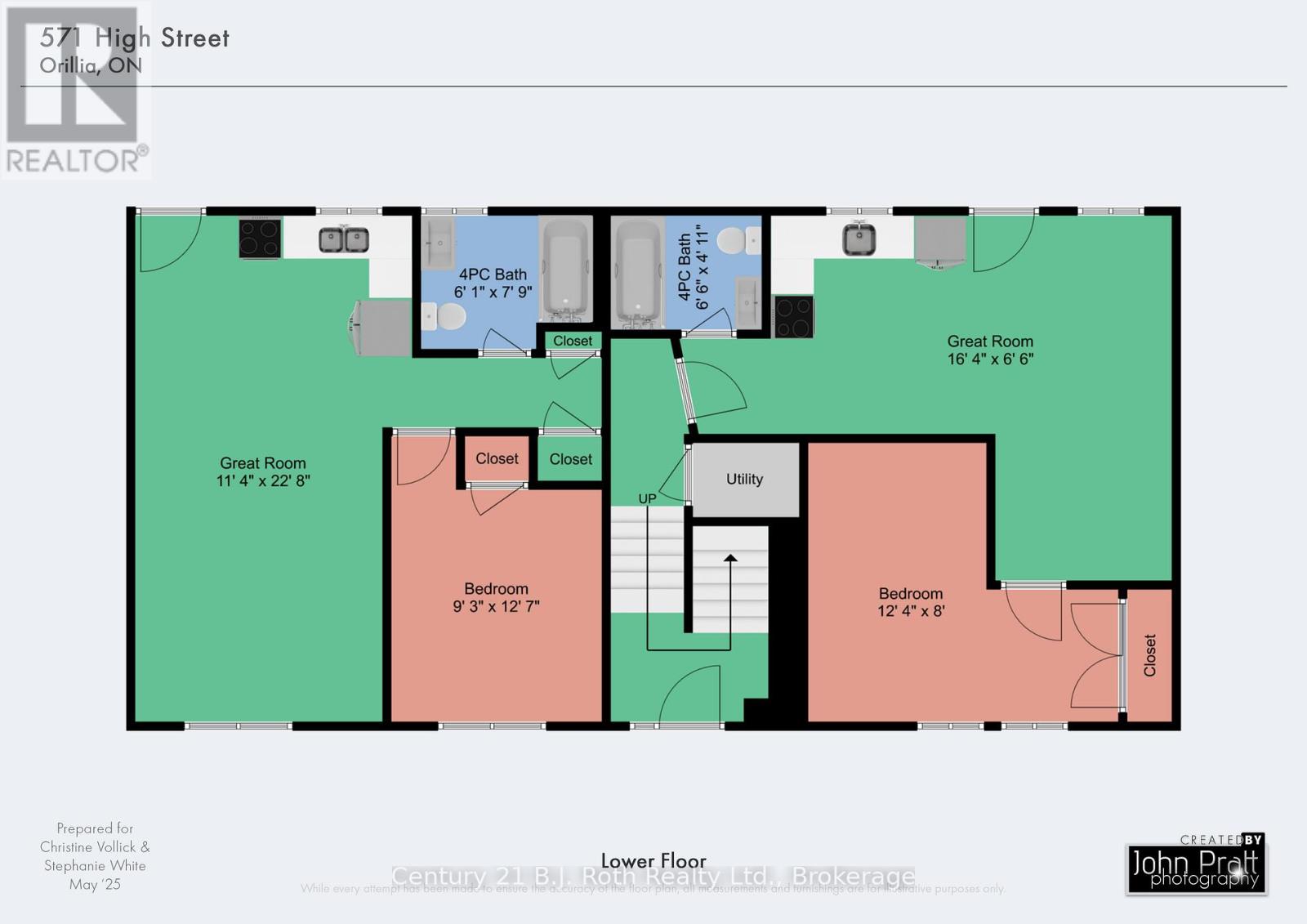571 High Street Orillia, Ontario L3V 4Y2
$999,900
Turn-Key Triplex Ideal for Multi-Generational Living or Savvy Investors! Are you searching for the perfect home to accommodate a large or blended family? Or perhaps you're an investor looking for a beautifully renovated, turn-key income property? Welcome to this exceptional opportunity in the heart of Orillia, just a short stroll from Lake Simcoe and offering quick access for commuters. This impressive home has been completely transformed by a highly regarded local custom home builder and features three fully fire coded, self-contained units making it as versatile as it is stylish. Main floor features nearly 1400 sq.ft. of living area including 3 generous Bedrooms, fully updated 4pc. Bath, main floor Laundry, open concept Living area, new Rockwood Kitchen w/soft close cabinets, quartz countertops & backsplash & walkout to private deck overlooking the fenced rear portion of the 63 x 134 lot. The bright Basement features 2 separate 1 Bedroom Apartments each with full walkout to the backyard & patio area, newly installed high efficiency Baseboard heaters, stylish & updated Bathrooms! Steel roof, Forced Air Gas furnace (6 yrs. Old). 2025 renovation updates include: Eavestrough, soffit and facia; upgraded, luxury siding (Hardie board); lighting throughout the home including pot lights; windows; interior and exterior doors; baseboard and trim throughout; Freshly painted throughout; Hardwood stairs; Luxury vinyl flooring throughout; Upgraded electrical with 3 separate meters and panels with breakers (ESA certified); Main floor kitchen; renovated bathrooms x 3 units including tubs, toilets, vanities, taps, etc.; New appliances throughout (5 yr transferable warranty); Whether you're seeking a stunning multi-unit home for family, or a high-quality investment with incredible rental potential, this property checks every box. Don't miss your chance to own a fully modernized, move-in-ready triplex! (id:54532)
Property Details
| MLS® Number | S12395900 |
| Property Type | Multi-family |
| Community Name | Orillia |
| Amenities Near By | Park, Place Of Worship, Public Transit, Schools |
| Equipment Type | Water Heater |
| Features | Level, Sump Pump |
| Parking Space Total | 6 |
| Rental Equipment Type | Water Heater |
| Structure | Deck, Patio(s), Shed |
Building
| Bathroom Total | 3 |
| Bedrooms Above Ground | 3 |
| Bedrooms Below Ground | 2 |
| Bedrooms Total | 5 |
| Amenities | Separate Heating Controls, Separate Electricity Meters |
| Appliances | All |
| Architectural Style | Raised Bungalow |
| Basement Features | Walk Out |
| Basement Type | Full |
| Cooling Type | None |
| Exterior Finish | Brick Facing, Hardboard |
| Fire Protection | Smoke Detectors |
| Foundation Type | Block |
| Heating Fuel | Natural Gas |
| Heating Type | Forced Air |
| Stories Total | 1 |
| Size Interior | 1,100 - 1,500 Ft2 |
| Type | Triplex |
| Utility Water | Municipal Water |
Parking
| No Garage |
Land
| Acreage | No |
| Fence Type | Fenced Yard |
| Land Amenities | Park, Place Of Worship, Public Transit, Schools |
| Sewer | Sanitary Sewer |
| Size Depth | 134 Ft |
| Size Frontage | 63 Ft |
| Size Irregular | 63 X 134 Ft |
| Size Total Text | 63 X 134 Ft |
| Surface Water | Lake/pond |
| Zoning Description | R2 |
Rooms
| Level | Type | Length | Width | Dimensions |
|---|---|---|---|---|
| Basement | Bathroom | 1.98 m | 1.5 m | 1.98 m x 1.5 m |
| Basement | Great Room | 4.98 m | 1.98 m | 4.98 m x 1.98 m |
| Basement | Bedroom | 3.76 m | 2.44 m | 3.76 m x 2.44 m |
| Basement | Bathroom | 1.85 m | 2.36 m | 1.85 m x 2.36 m |
| Basement | Bedroom | 2.82 m | 3.84 m | 2.82 m x 3.84 m |
| Basement | Great Room | 3.45 m | 6.91 m | 3.45 m x 6.91 m |
| Main Level | Kitchen | 2.54 m | 6.63 m | 2.54 m x 6.63 m |
| Main Level | Living Room | 5.46 m | 4.57 m | 5.46 m x 4.57 m |
| Main Level | Bathroom | 2.57 m | 7.67 m | 2.57 m x 7.67 m |
| Main Level | Bedroom | 3.68 m | 3.68 m | 3.68 m x 3.68 m |
| Main Level | Bedroom | 3.68 m | 4.09 m | 3.68 m x 4.09 m |
| Main Level | Bedroom | 3.02 m | 2.9 m | 3.02 m x 2.9 m |
| Main Level | Laundry Room | 1.42 m | 2.51 m | 1.42 m x 2.51 m |
Utilities
| Cable | Available |
| Electricity | Installed |
| Sewer | Installed |
https://www.realtor.ca/real-estate/28846181/571-high-street-orillia-orillia
Contact Us
Contact us for more information
Christine Vollick
Broker
www.orilliaforsale.com/
www.facebook.com/ChristineVollickRealEstateBroker/

