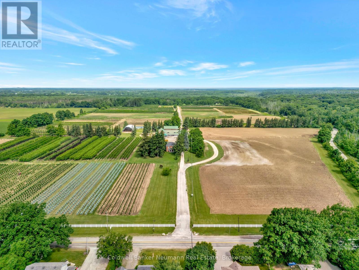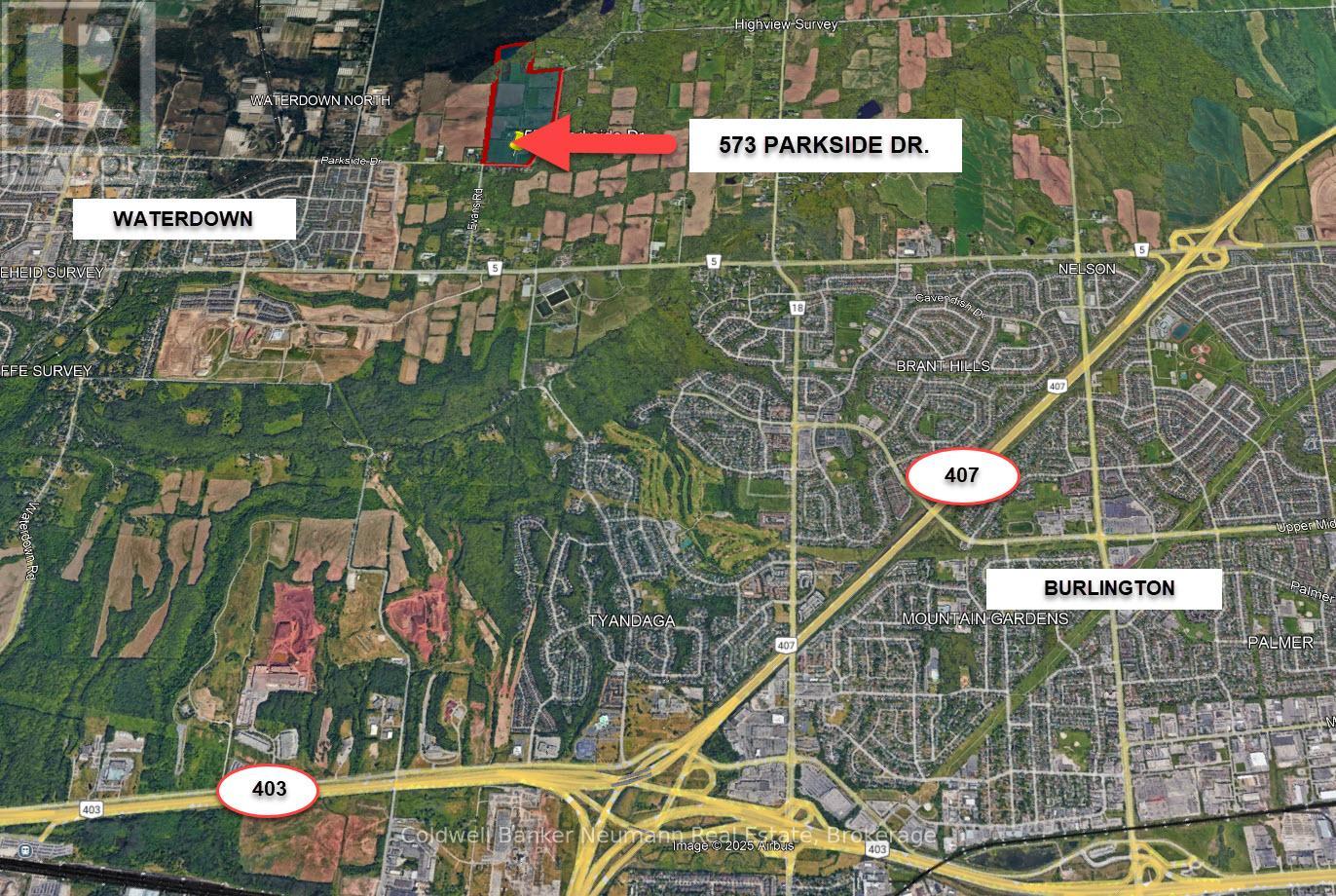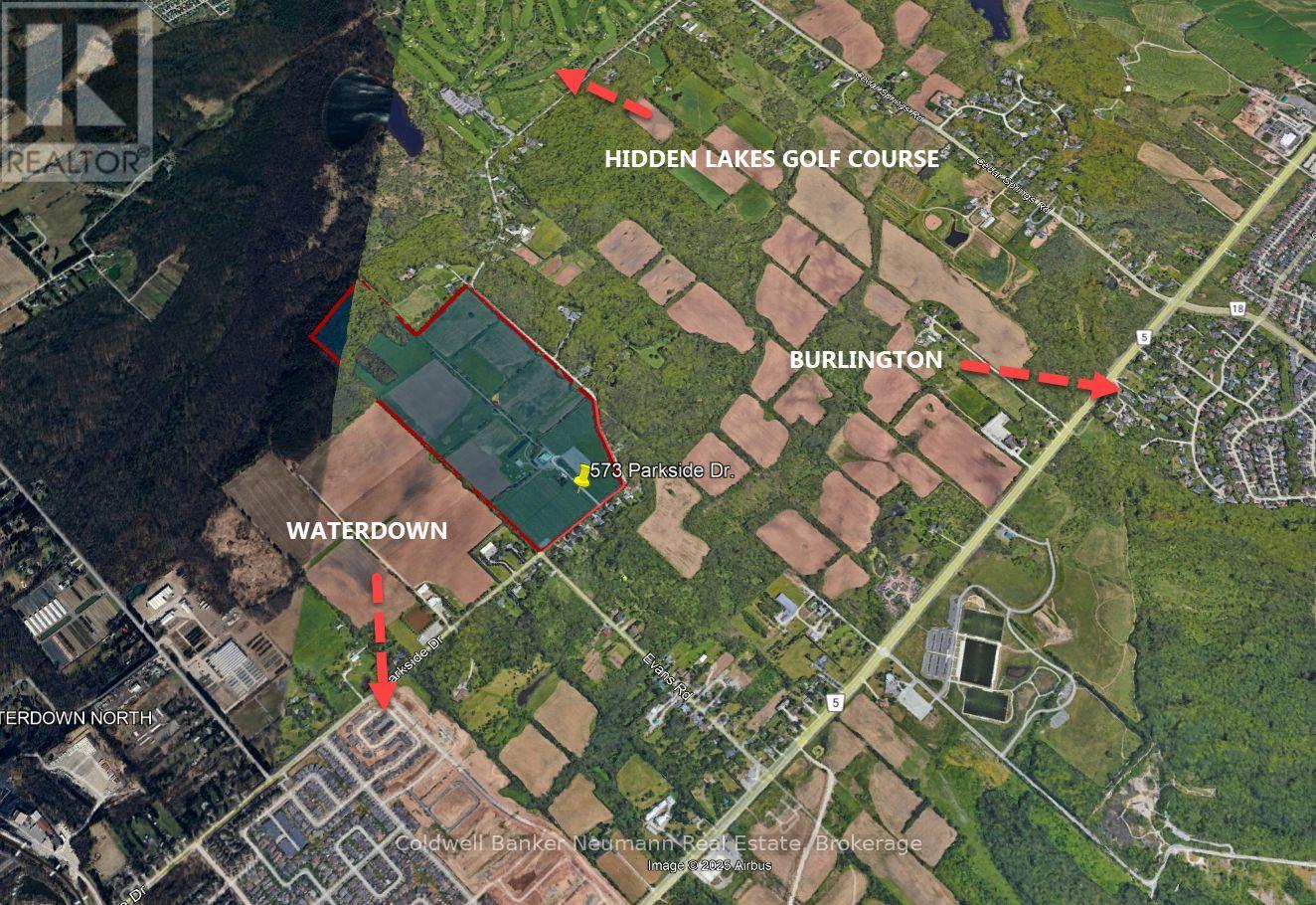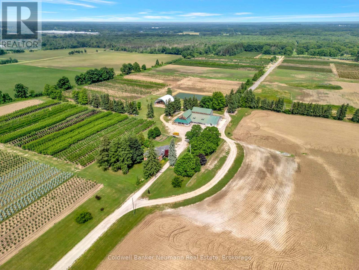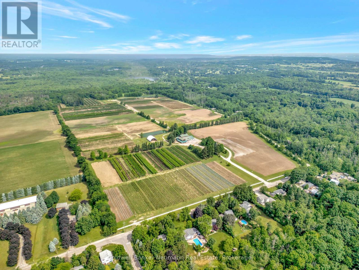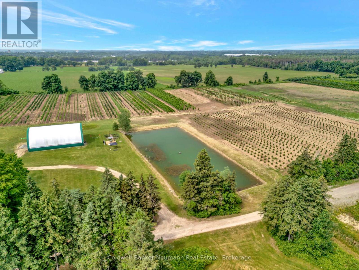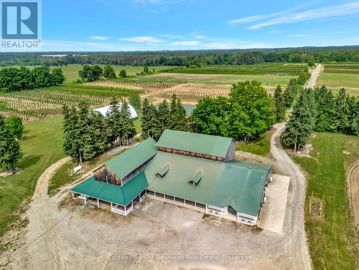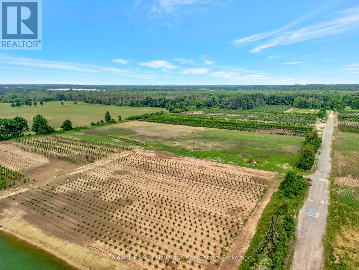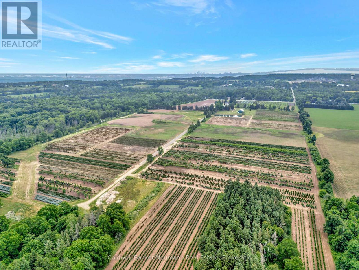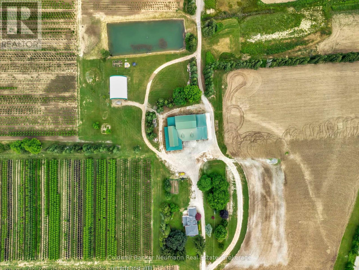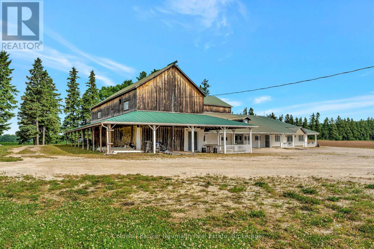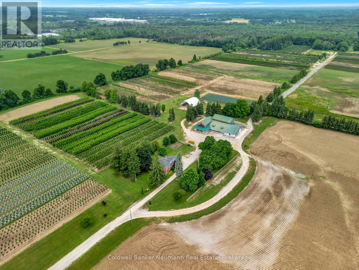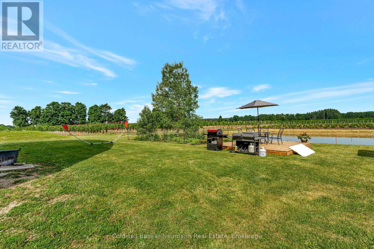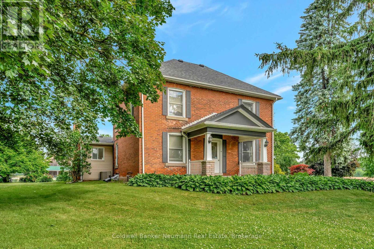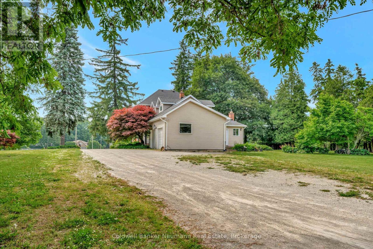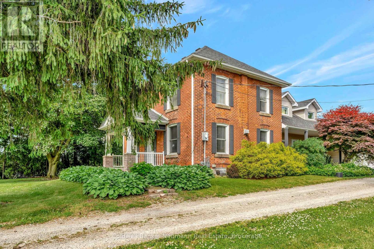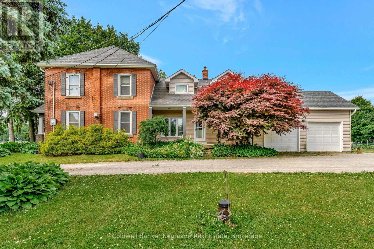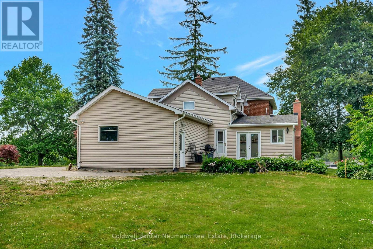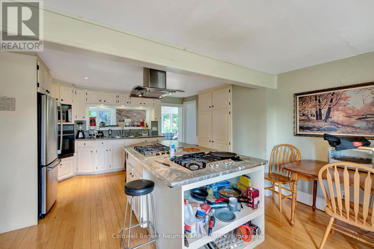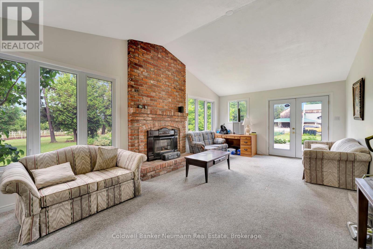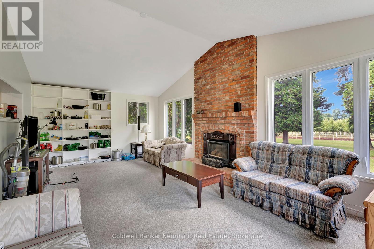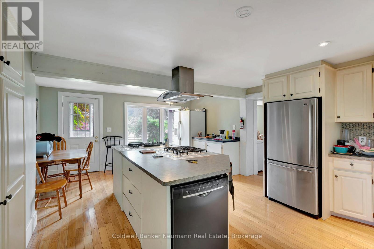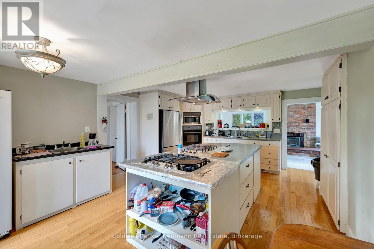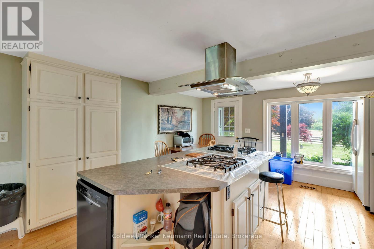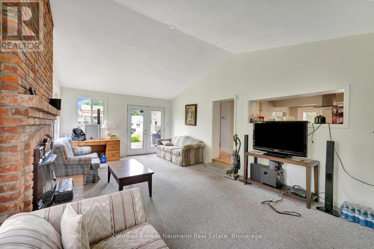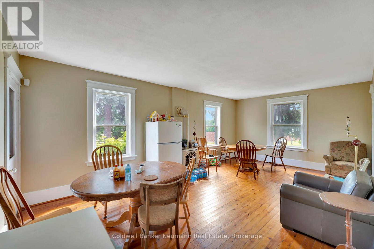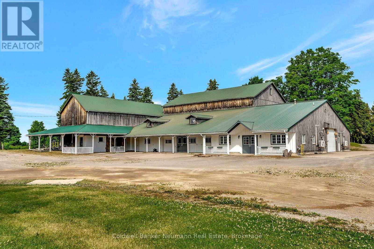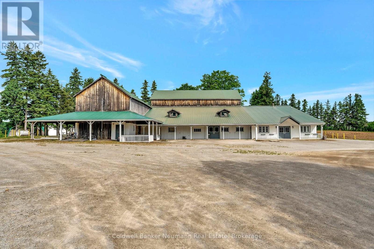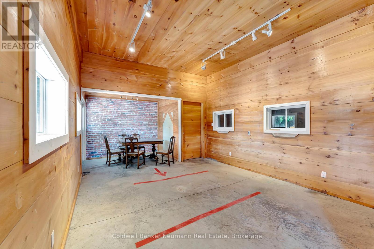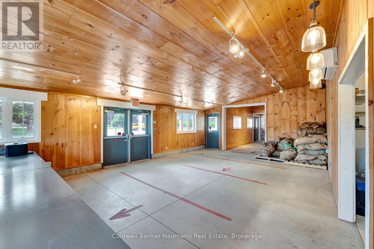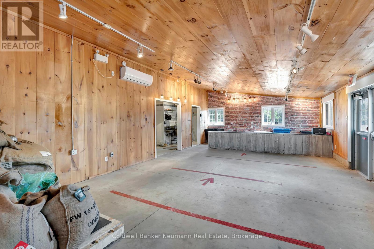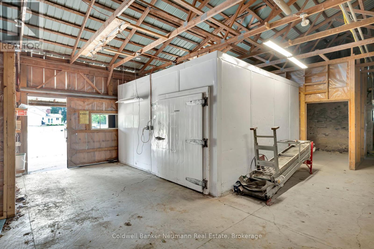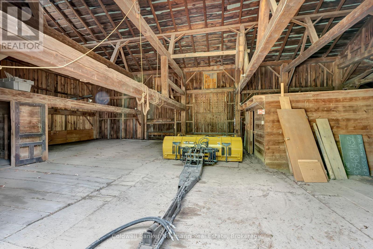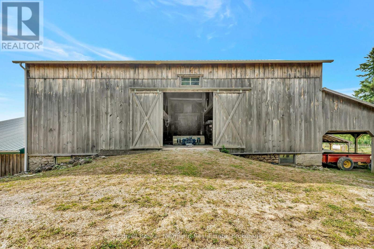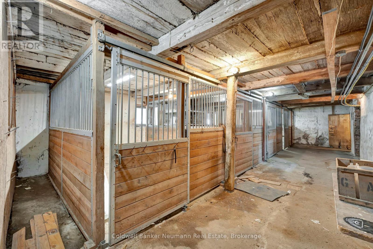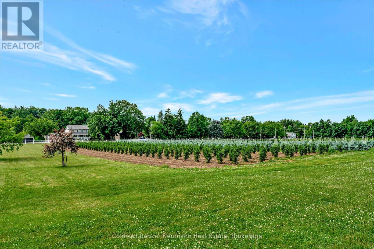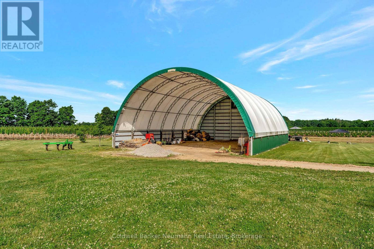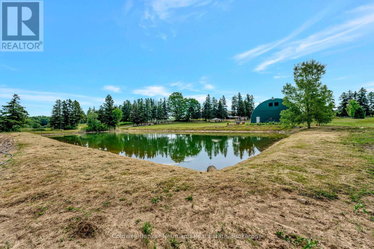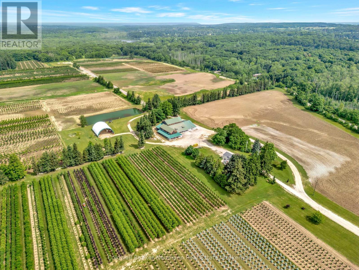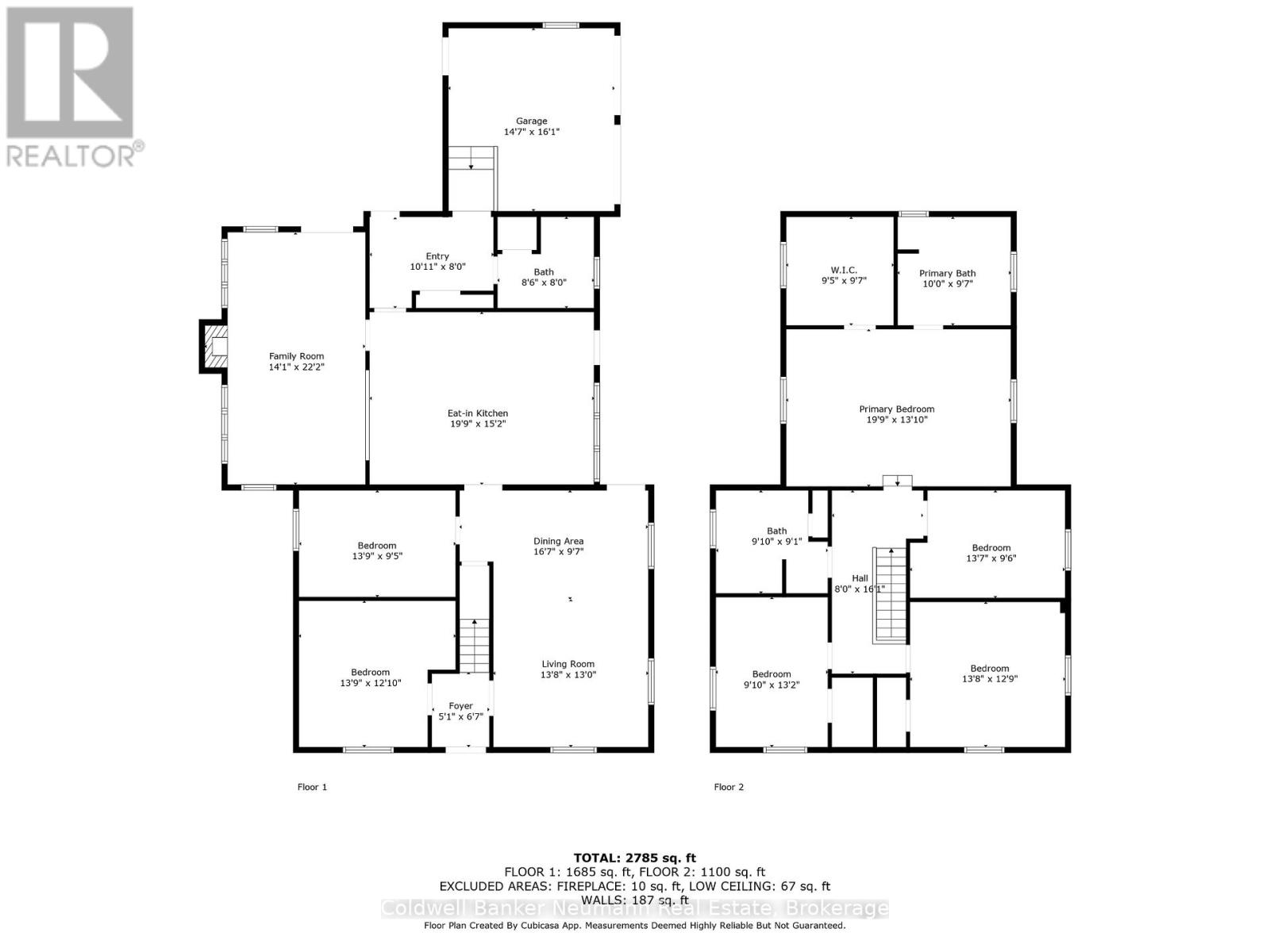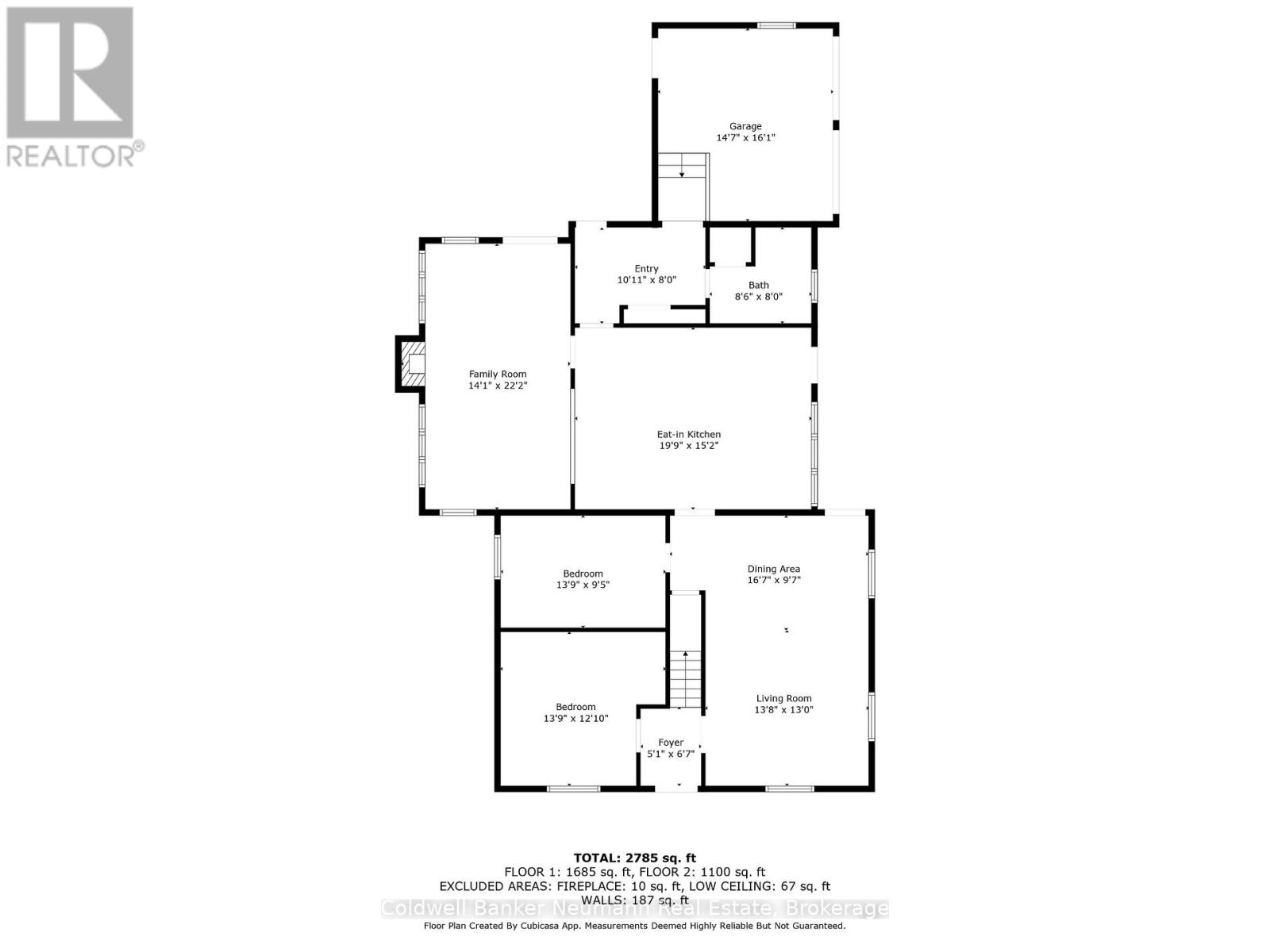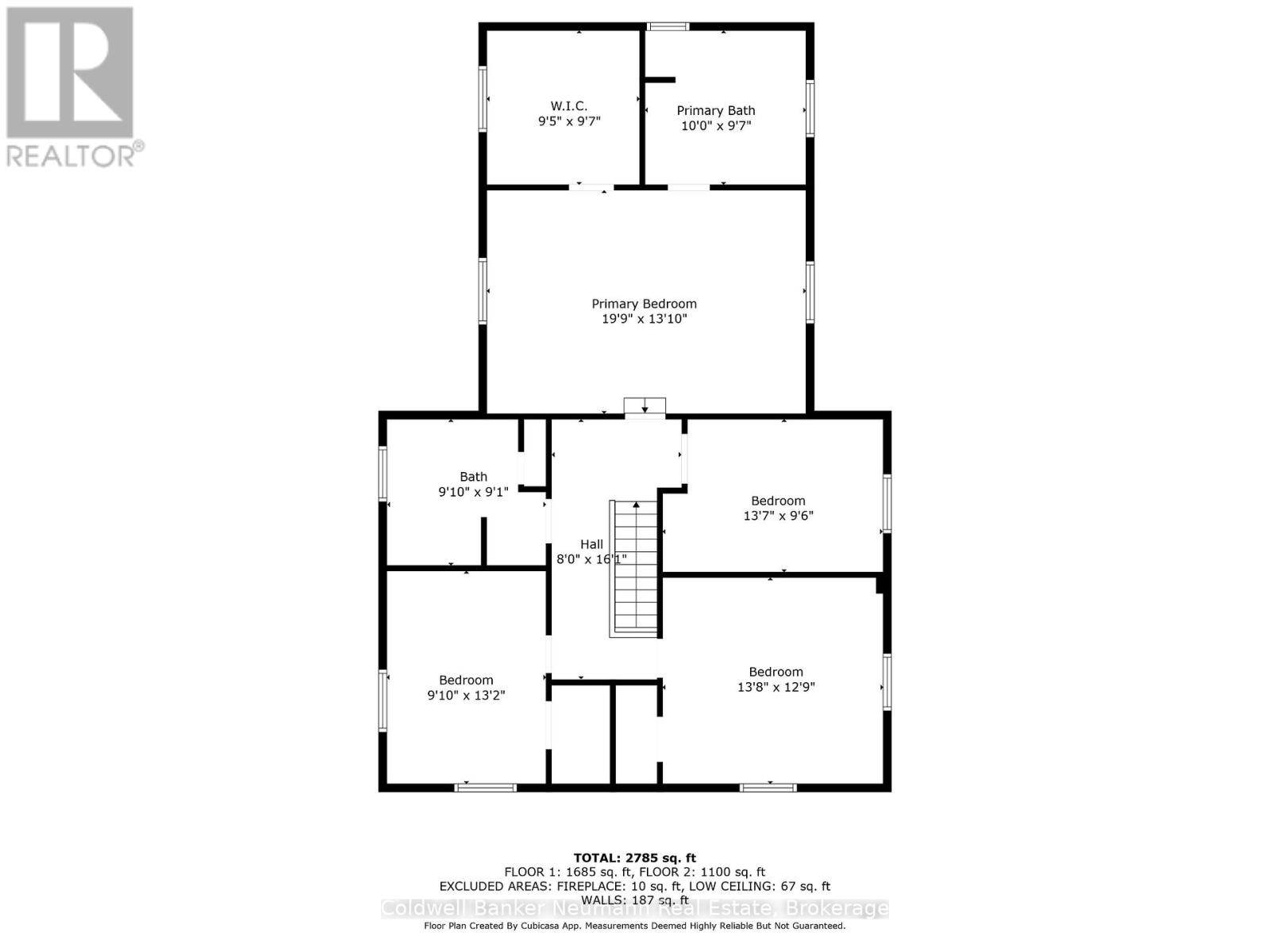573 Parkside Drive Hamilton, Ontario L8B 0G7
$5,900,000
Welcome to 573 Parkside Drive! A truly rare offering with 116.5 acres of prime farmland on the outskirts of Waterdown. Featuring a 2,785 sq. ft. 2 storey brick farmhouse, and a beautiful old wood bank barn that was formerly used as a destination fruit and bake shop. This expansive property is just minutes from Burlington, Hamilton, and major commuter routes, with quick access to Hwy 6, the QEW, and the 403. Zoned A2 and P7, the land offers incredible versatility, ideal for continued agricultural use, a dream estate, horse and hobby farming, or even a wedding and event venue that takes advantage of the charming farmhouse and historic barn. The fertile acreage also supports cash crops, orchards, or farm-to-table opportunities. With steady growth in the Hamilton-Waterdown area and multiple subdivision proposals nearby, it also represents an exceptional long-term buy and hold investment (subject to approvals). Featuring established road frontage, proximity to municipal services, and surrounded by active development, 573 Parkside Drive is a one-of-a-kind opportunity that blends country charm, future potential, and unmatched location. (id:54532)
Property Details
| MLS® Number | X12387506 |
| Property Type | Agriculture |
| Community Name | Rural Flamborough |
| Farm Type | Farm |
| Features | Irregular Lot Size, Lane |
| Parking Space Total | 10 |
| Structure | Barn, Barn, Barn |
Building
| Bathroom Total | 3 |
| Bedrooms Above Ground | 6 |
| Bedrooms Total | 6 |
| Age | 100+ Years |
| Amenities | Fireplace(s) |
| Appliances | Range |
| Basement Development | Unfinished |
| Basement Type | N/a (unfinished) |
| Cooling Type | Central Air Conditioning |
| Exterior Finish | Brick |
| Fireplace Present | Yes |
| Fireplace Total | 1 |
| Half Bath Total | 1 |
| Heating Fuel | Oil |
| Heating Type | Forced Air |
| Stories Total | 2 |
| Size Interior | 2,500 - 3,000 Ft2 |
Parking
| Attached Garage | |
| Garage |
Land
| Access Type | Public Road |
| Acreage | Yes |
| Sewer | Septic System |
| Size Depth | 4049 Ft ,7 In |
| Size Frontage | 1012 Ft ,3 In |
| Size Irregular | 1012.3 X 4049.6 Ft |
| Size Total Text | 1012.3 X 4049.6 Ft|100+ Acres |
| Soil Type | Light, Rocky |
| Zoning Description | A2 - Rural & P7 - Conservation |
Rooms
| Level | Type | Length | Width | Dimensions |
|---|---|---|---|---|
| Second Level | Bathroom | 3.05 m | 2.92 m | 3.05 m x 2.92 m |
| Second Level | Bathroom | 3 m | 2.77 m | 3 m x 2.77 m |
| Second Level | Bedroom 4 | 3 m | 4.01 m | 3 m x 4.01 m |
| Second Level | Bedroom 5 | 4.17 m | 3.89 m | 4.17 m x 3.89 m |
| Second Level | Bedroom | 3 m | 4.01 m | 3 m x 4.01 m |
| Second Level | Primary Bedroom | 6.02 m | 4.22 m | 6.02 m x 4.22 m |
| Main Level | Foyer | 2.01 m | 1.55 m | 2.01 m x 1.55 m |
| Main Level | Living Room | 4.17 m | 3.96 m | 4.17 m x 3.96 m |
| Main Level | Dining Room | 5.05 m | 2.92 m | 5.05 m x 2.92 m |
| Main Level | Bedroom | 4.19 m | 3.91 m | 4.19 m x 3.91 m |
| Main Level | Bedroom 2 | 4.19 m | 3.91 m | 4.19 m x 3.91 m |
| Main Level | Kitchen | 6.02 m | 4.76 m | 6.02 m x 4.76 m |
| Main Level | Family Room | 4.29 m | 6.76 m | 4.29 m x 6.76 m |
| Main Level | Mud Room | 3.33 m | 2.44 m | 3.33 m x 2.44 m |
| Main Level | Bathroom | 2.59 m | 2.44 m | 2.59 m x 2.44 m |
Utilities
| Cable | Installed |
| Electricity | Installed |
https://www.realtor.ca/real-estate/28827778/573-parkside-drive-hamilton-rural-flamborough
Contact Us
Contact us for more information
Christopher Van Berkel
Salesperson

