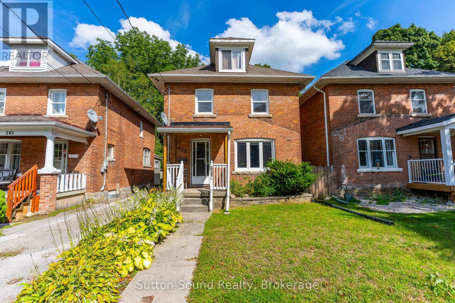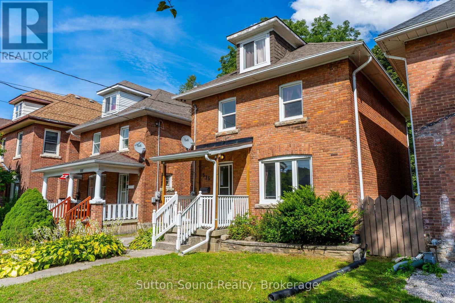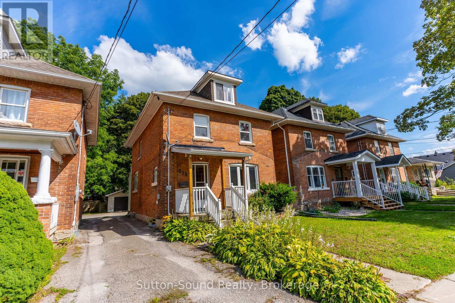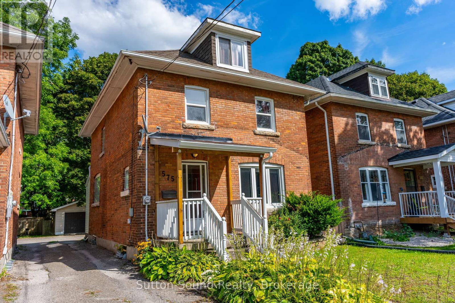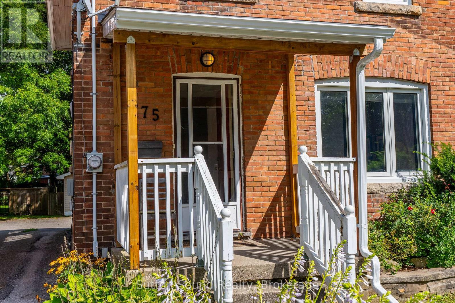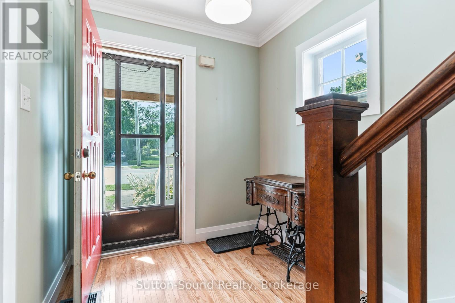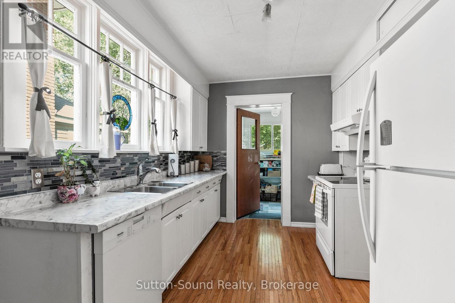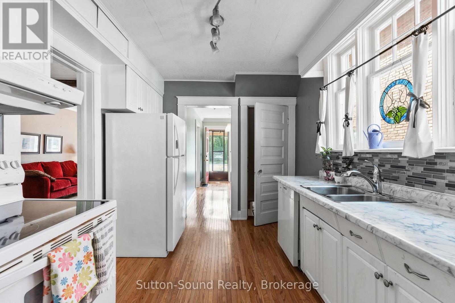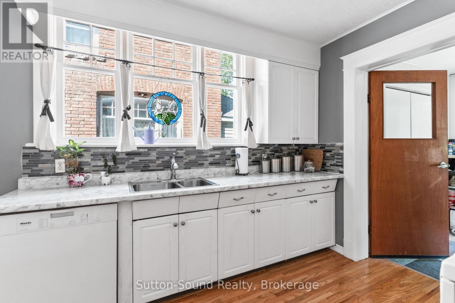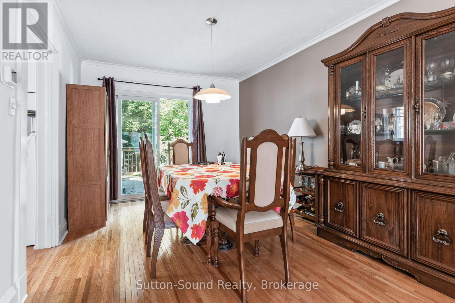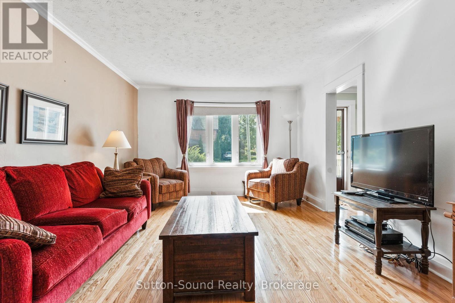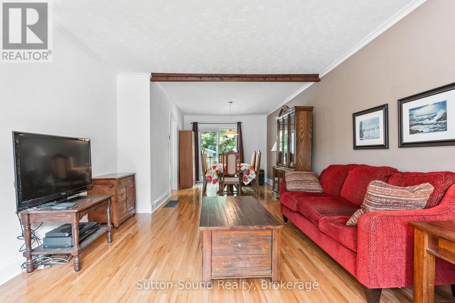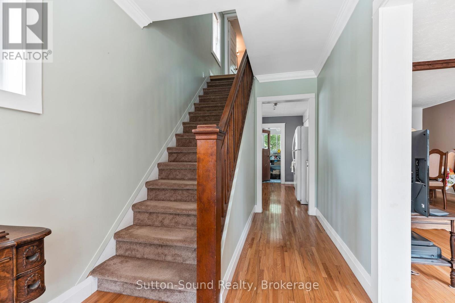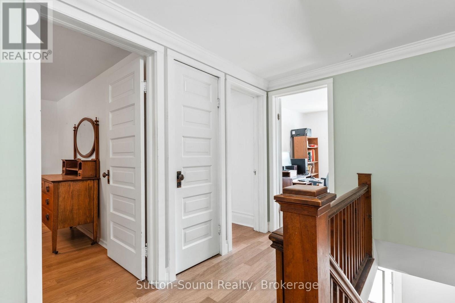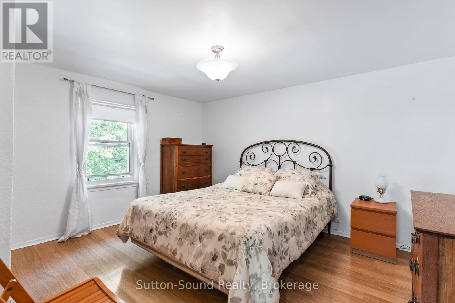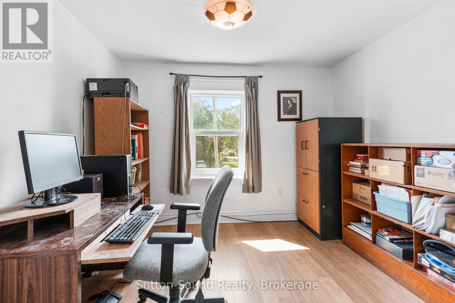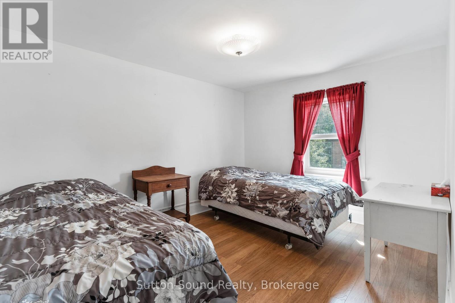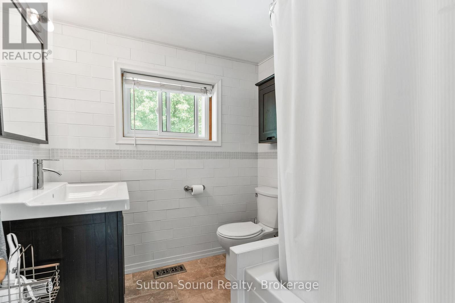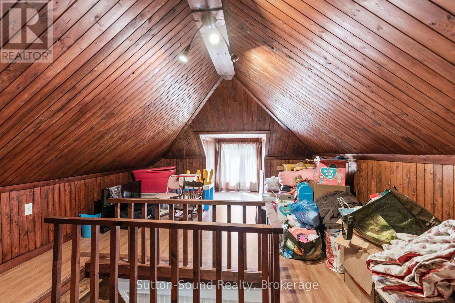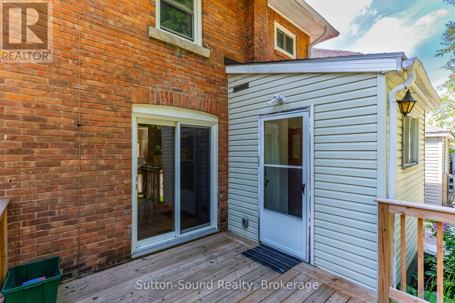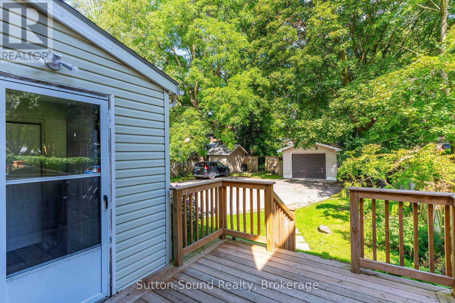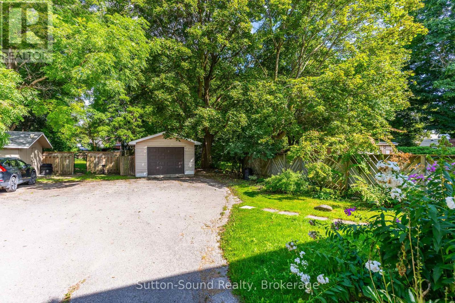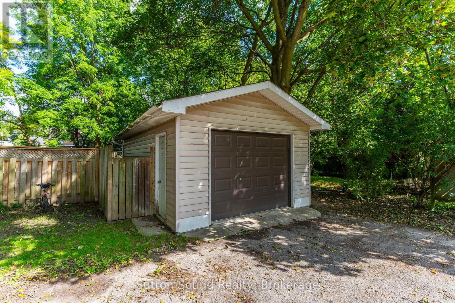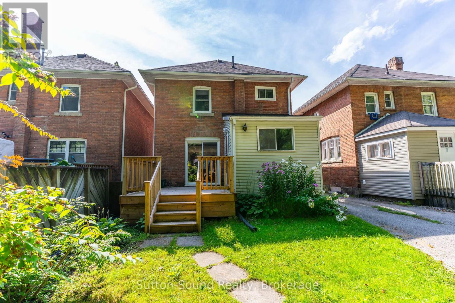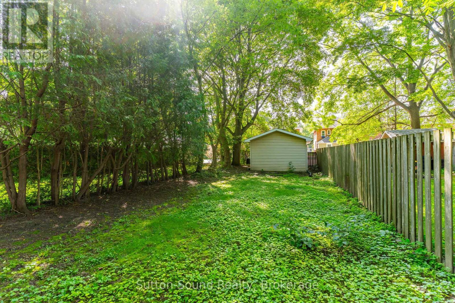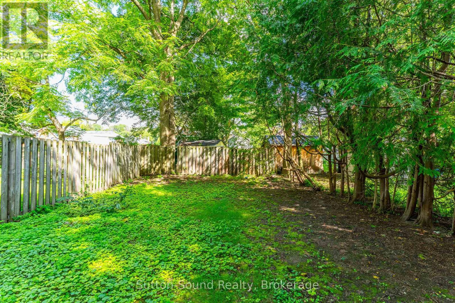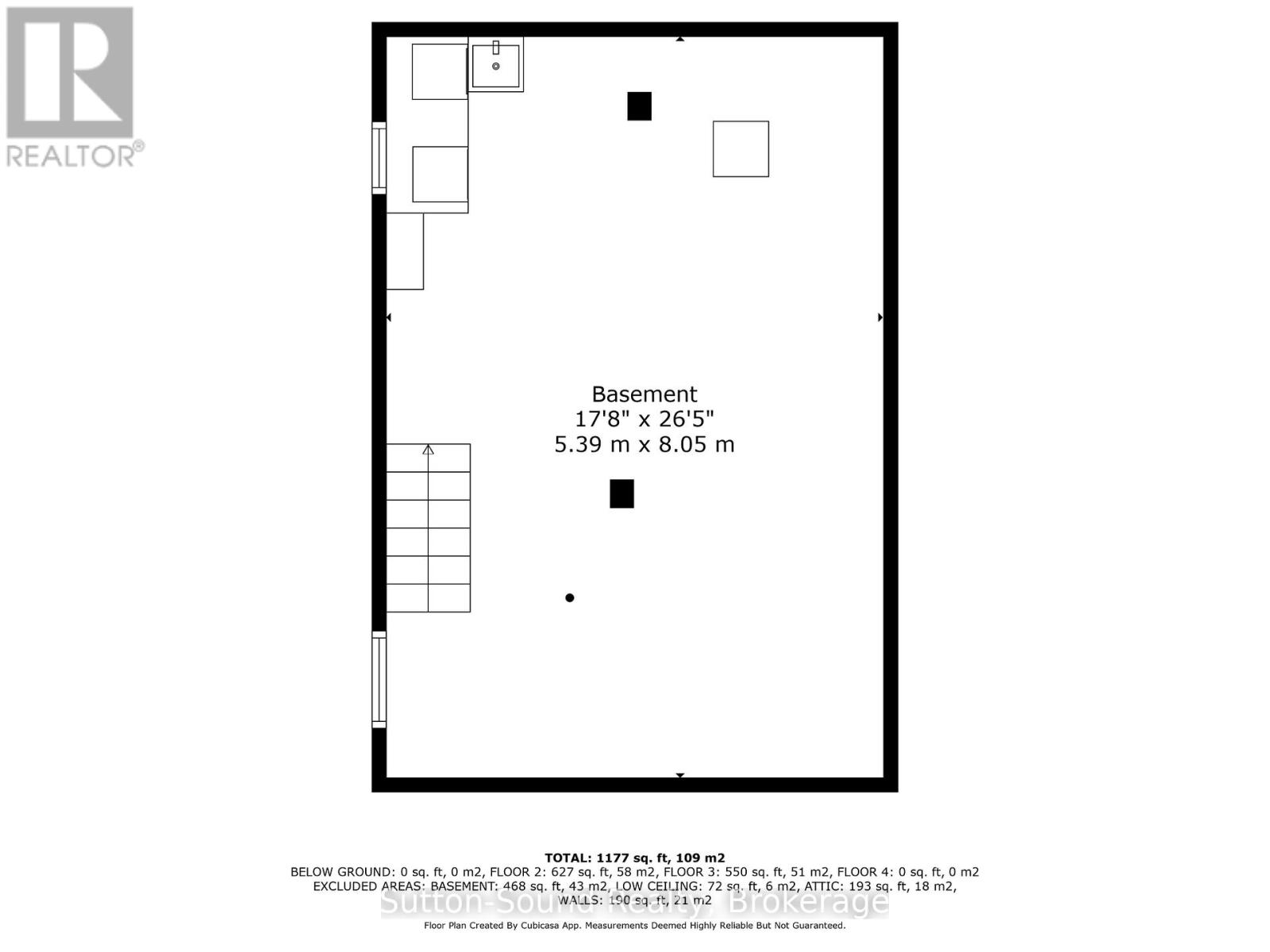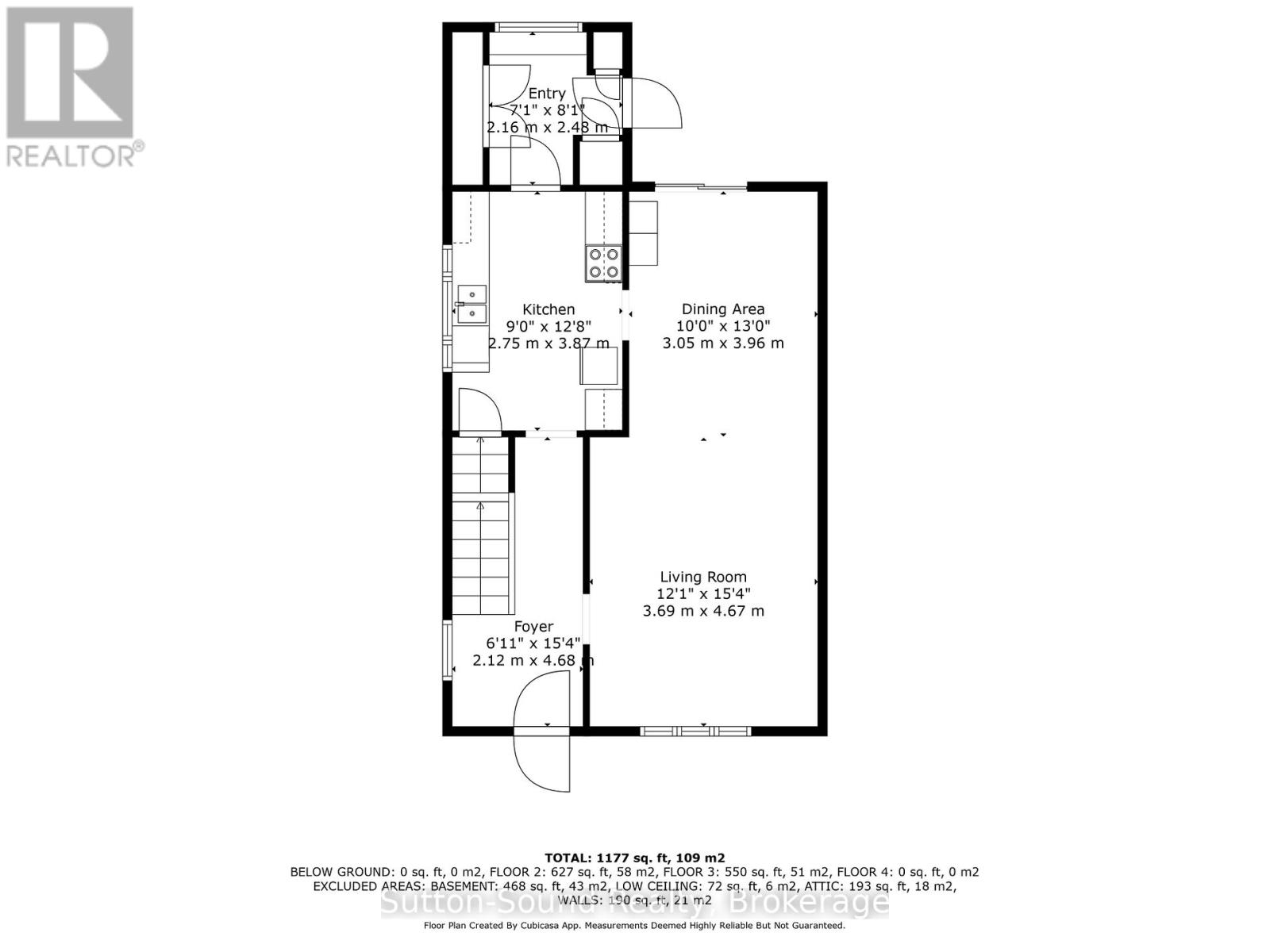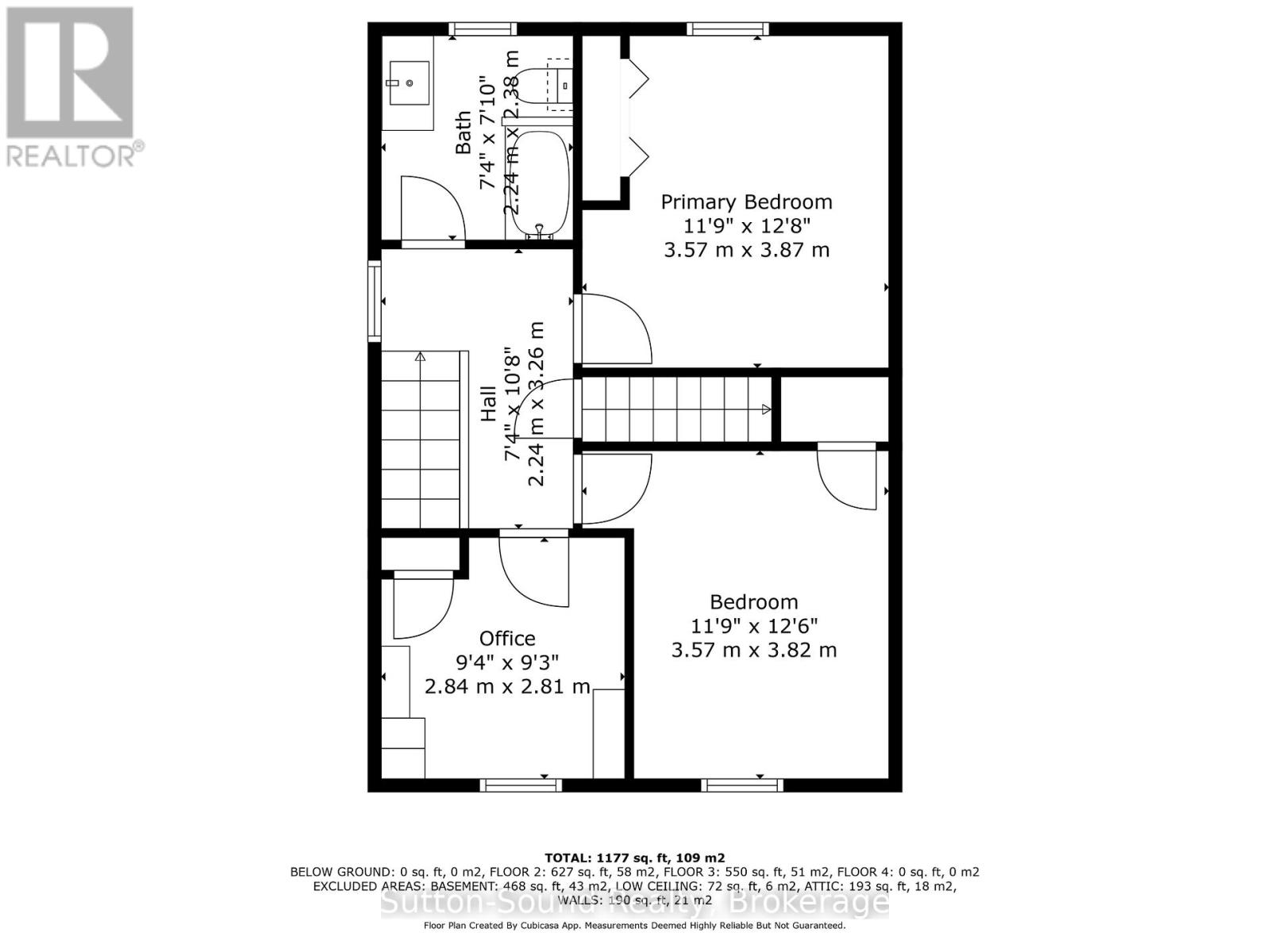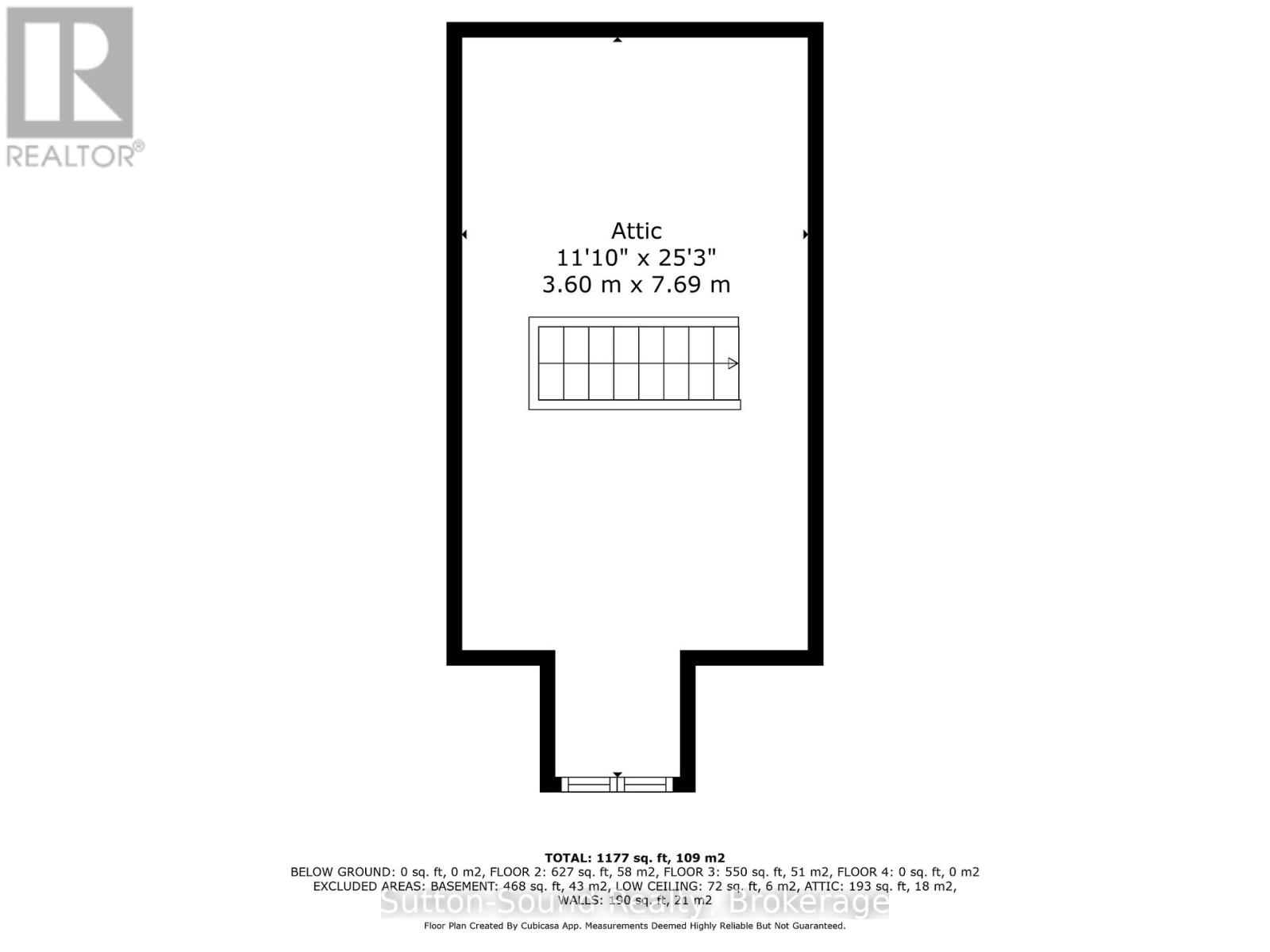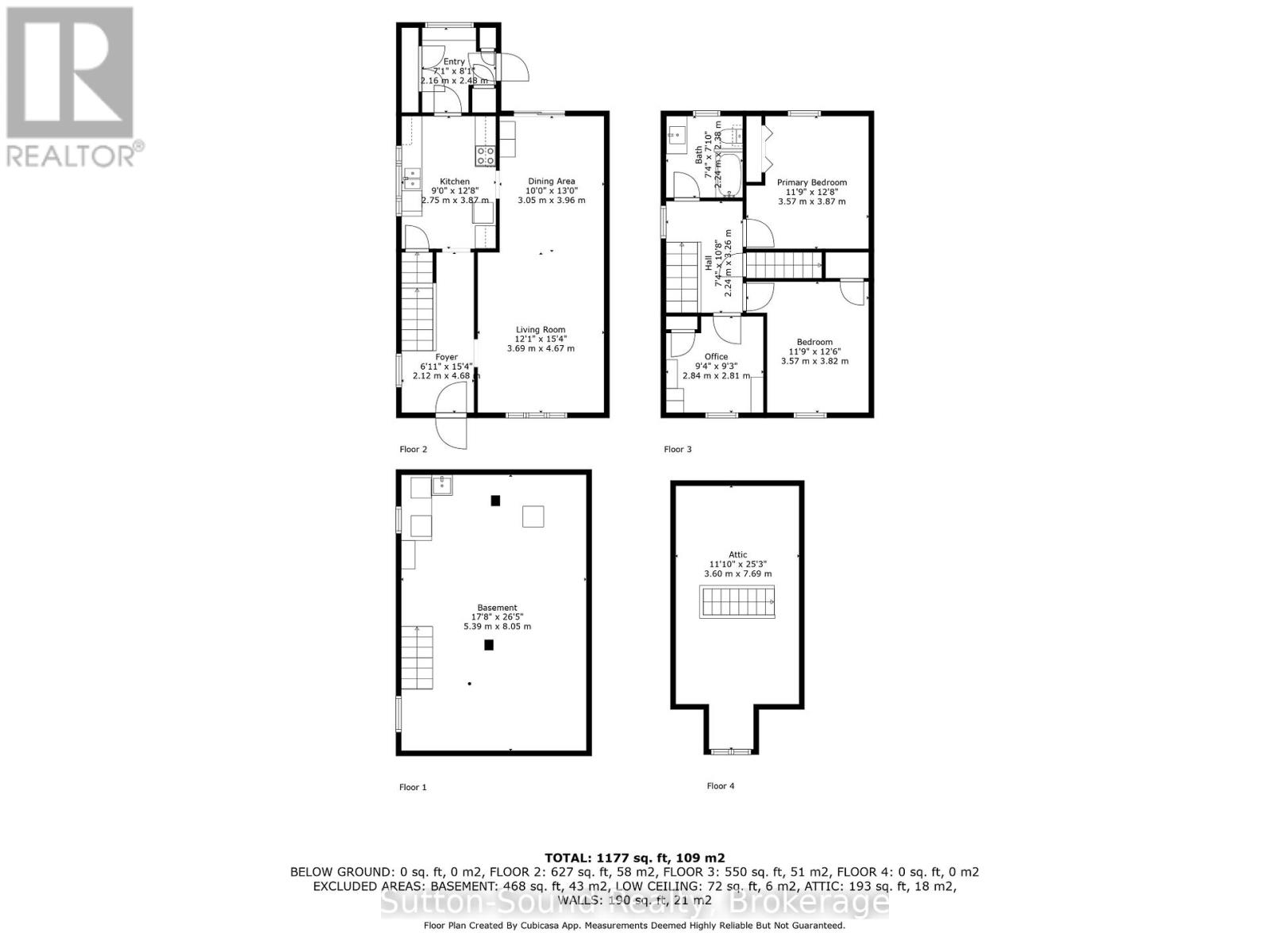575 2nd Avenue E Owen Sound, Ontario N4K 2G5
$410,000
Welcome to 575 2nd Ave East.This 2.5-storey red brick home offers 3 bedrooms plus a finished attic for additional living space or a fourth bedroom option. Inside you will find a bright and functional layout. A shared drive leads to a detached 20'x13' garage, while the deep private backyard provides excellent space for gardening, play, or relaxation.Centrally located in Owen Sound, this property is within walking distance of Harrison Park and close to schools, shopping, and recreational amenities. With its manageable size, practical updates, and efficient design, this home is an economical choice for those seeking comfortable living in a convenient location. (id:54532)
Property Details
| MLS® Number | X12394931 |
| Property Type | Single Family |
| Community Name | Owen Sound |
| Equipment Type | Water Heater - Electric, Water Heater |
| Features | Flat Site, Sump Pump |
| Parking Space Total | 4 |
| Rental Equipment Type | Water Heater - Electric, Water Heater |
| Structure | Deck, Porch |
| View Type | City View |
Building
| Bathroom Total | 1 |
| Bedrooms Above Ground | 3 |
| Bedrooms Total | 3 |
| Age | 51 To 99 Years |
| Appliances | Dishwasher, Dryer, Stove, Washer, Refrigerator |
| Basement Development | Unfinished |
| Basement Type | N/a (unfinished) |
| Construction Style Attachment | Detached |
| Cooling Type | Central Air Conditioning |
| Exterior Finish | Brick |
| Foundation Type | Stone |
| Heating Fuel | Natural Gas |
| Heating Type | Forced Air |
| Stories Total | 3 |
| Size Interior | 1,100 - 1,500 Ft2 |
| Type | House |
| Utility Water | Municipal Water |
Parking
| Detached Garage | |
| Garage |
Land
| Acreage | No |
| Sewer | Sanitary Sewer |
| Size Depth | 210 Ft |
| Size Frontage | 28 Ft ,6 In |
| Size Irregular | 28.5 X 210 Ft |
| Size Total Text | 28.5 X 210 Ft |
| Zoning Description | R1-7 |
Rooms
| Level | Type | Length | Width | Dimensions |
|---|---|---|---|---|
| Second Level | Primary Bedroom | 3.88 m | 3.6 m | 3.88 m x 3.6 m |
| Second Level | Bedroom 2 | 3.86 m | 2.84 m | 3.86 m x 2.84 m |
| Second Level | Bedroom 3 | 2.84 m | 2.69 m | 2.84 m x 2.69 m |
| Second Level | Bathroom | 2.24 m | 2.38 m | 2.24 m x 2.38 m |
| Third Level | Other | 2.87 m | 7.08 m | 2.87 m x 7.08 m |
| Main Level | Living Room | 4.62 m | 3.91 m | 4.62 m x 3.91 m |
| Main Level | Dining Room | 3.09 m | 4.06 m | 3.09 m x 4.06 m |
| Main Level | Kitchen | 2.61 m | 3.86 m | 2.61 m x 3.86 m |
| Main Level | Mud Room | 2.28 m | 2.26 m | 2.28 m x 2.26 m |
Utilities
| Cable | Available |
| Electricity | Installed |
| Sewer | Installed |
https://www.realtor.ca/real-estate/28843611/575-2nd-avenue-e-owen-sound-owen-sound
Contact Us
Contact us for more information
Kim Gibbons
Salesperson

