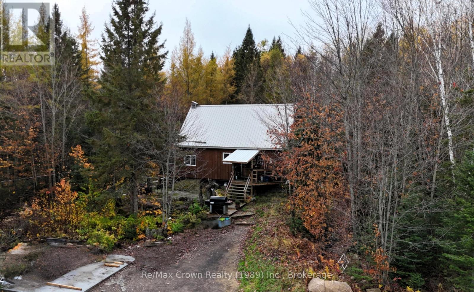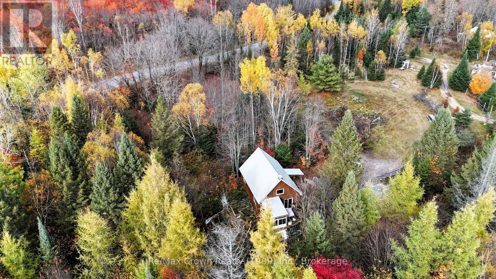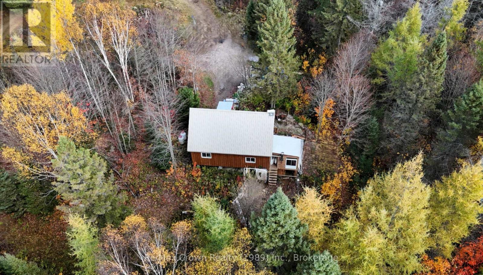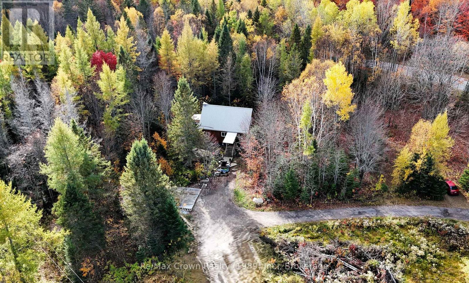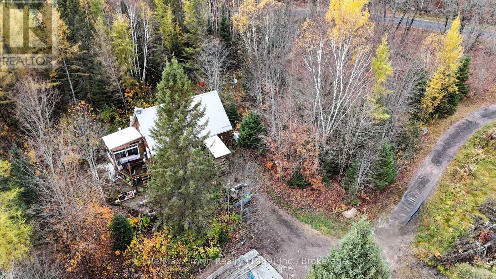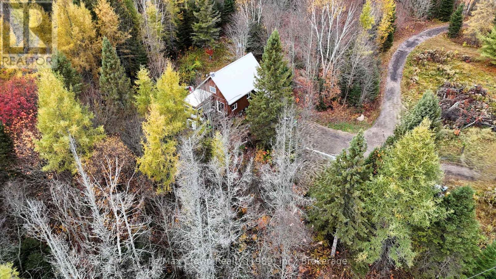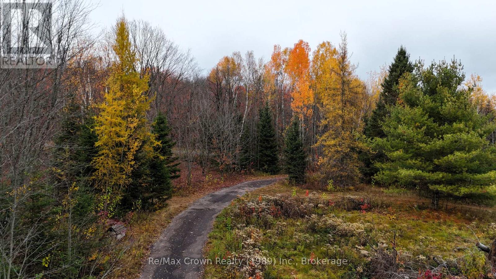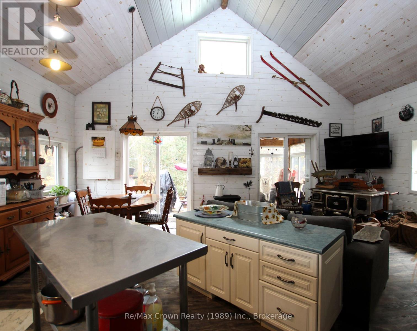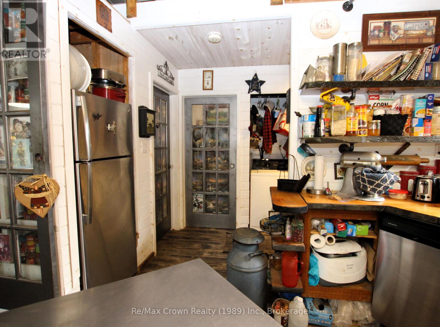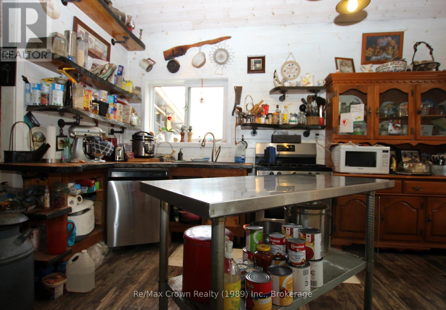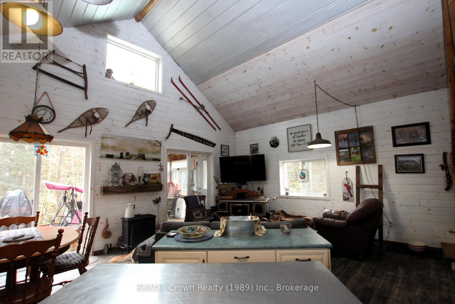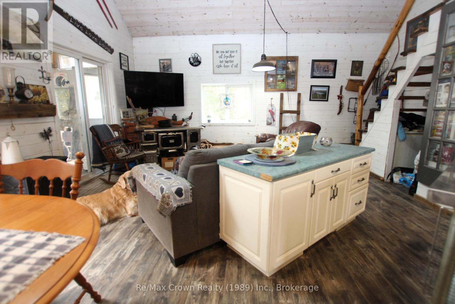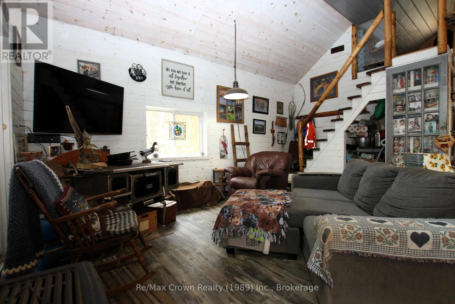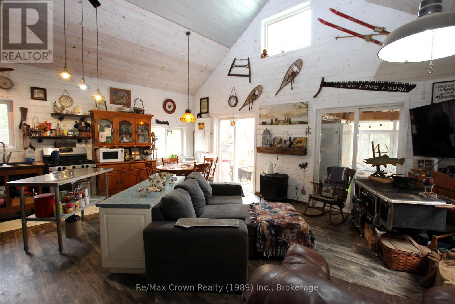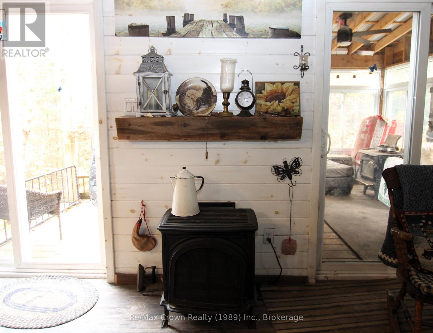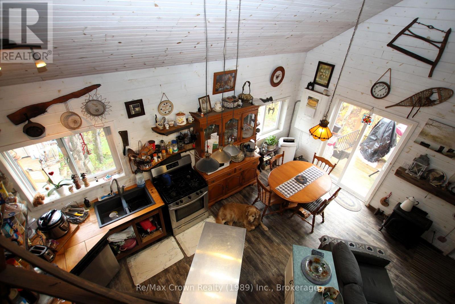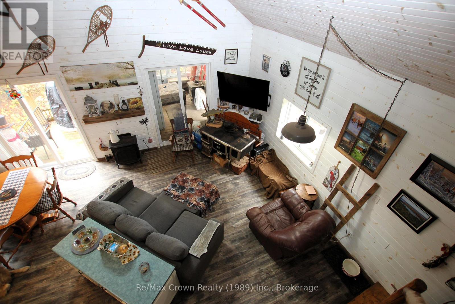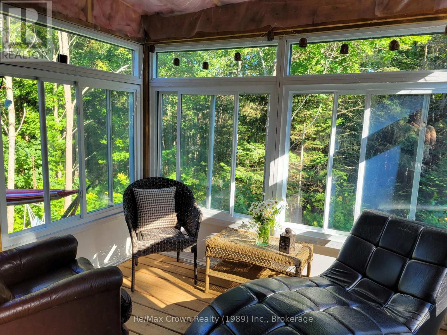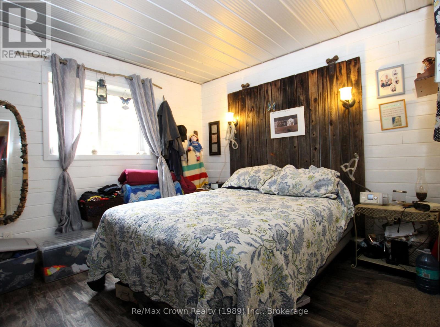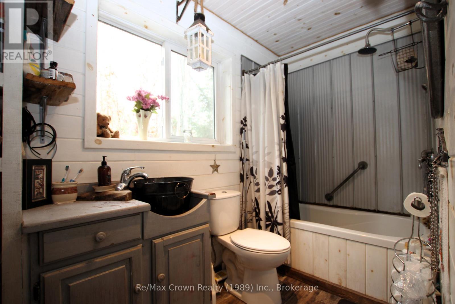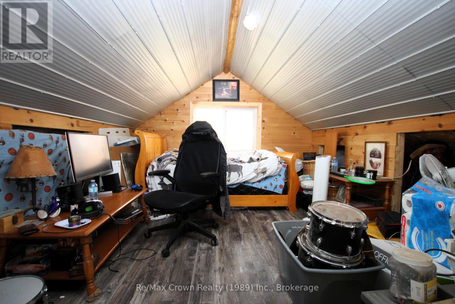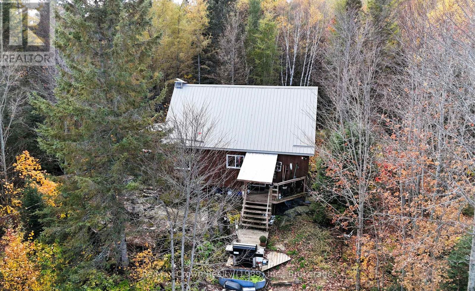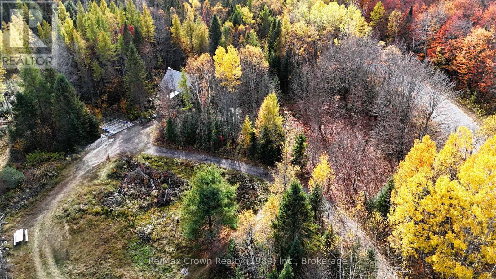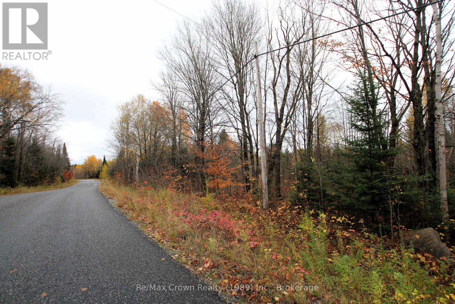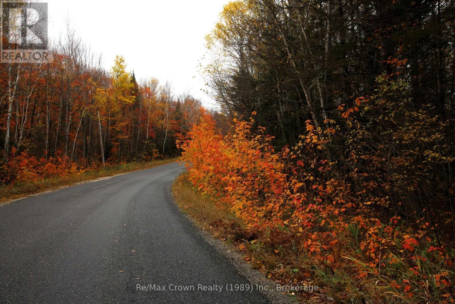575 Muskoka Road Strong, Ontario P0A 1Z0
$329,000
Affordable & Adorable! Discover this charming four-season home or Northern retreat, perfectly tucked away on 4+ private acres along a paved, year-round road. Built in 2020, this property offers modern comfort with a touch of rustic charm. The open-concept layout features vaulted ceilings, durable vinyl laminate flooring, main-floor bedroom and cozy sunroom. The bright living area flows seamlessly into the kitchen with access to the deck or sunroom, while a second loft-style bedroom provides additional space for family or guests. Convenient main-floor laundry, full septic system, and drilled well add to the practicality of this home. Shiplap type finishes, a rustic steel-accent ceiling and live-edge open shelving in the kitchen brings out this home's warm and inviting country character. A must-see for anyone seeking an affordable getaway or a peaceful, cost effective place to call home. Seller has recently poured a new concrete pad for future garage or shed. Located just south of Sunny Sundridge, known for its quaint downtown and scenic High Rock Lookout Park, and only 30 minutes to Huntsville or 3 hours to Toronto. (id:54532)
Property Details
| MLS® Number | X12479870 |
| Property Type | Single Family |
| Community Name | Strong |
| Equipment Type | Propane Tank |
| Features | Irregular Lot Size, Carpet Free |
| Parking Space Total | 6 |
| Rental Equipment Type | Propane Tank |
Building
| Bathroom Total | 1 |
| Bedrooms Above Ground | 2 |
| Bedrooms Total | 2 |
| Appliances | Water Heater, Dishwasher, Dryer, Stove, Refrigerator |
| Architectural Style | Chalet |
| Basement Type | None |
| Construction Style Attachment | Detached |
| Cooling Type | None |
| Exterior Finish | Wood |
| Foundation Type | Wood/piers |
| Heating Type | Other |
| Size Interior | 700 - 1,100 Ft2 |
| Type | House |
Parking
| No Garage |
Land
| Acreage | No |
| Sewer | Septic System |
| Size Depth | 275 Ft |
| Size Frontage | 857 Ft |
| Size Irregular | 857 X 275 Ft |
| Size Total Text | 857 X 275 Ft |
Rooms
| Level | Type | Length | Width | Dimensions |
|---|---|---|---|---|
| Second Level | Bedroom | 3.35 m | 3.65 m | 3.35 m x 3.65 m |
| Main Level | Kitchen | 5.79 m | 3.048 m | 5.79 m x 3.048 m |
| Main Level | Living Room | 3.474 m | 4.8768 m | 3.474 m x 4.8768 m |
| Main Level | Primary Bedroom | 3.169 m | 3.657 m | 3.169 m x 3.657 m |
| Main Level | Bathroom | 1.524 m | 3.2 m | 1.524 m x 3.2 m |
| Main Level | Mud Room | 2.316 m | 1.219 m | 2.316 m x 1.219 m |
| Main Level | Sunroom | 3.657 m | 2.74 m | 3.657 m x 2.74 m |
Utilities
| Electricity | Installed |
https://www.realtor.ca/real-estate/29027701/575-muskoka-road-strong-strong
Contact Us
Contact us for more information
Dawn Stripe
Salesperson
restoulerealestate.ca/
www.facebook.com/DGStripe/
ca.linkedin.com/in/dawnstripe
George Stripe
Salesperson
www.facebook.com/restouleloringrealestate/
ca.linkedin.com/in/george-stripe-6a7a67113

