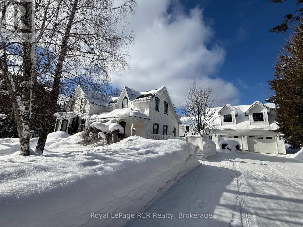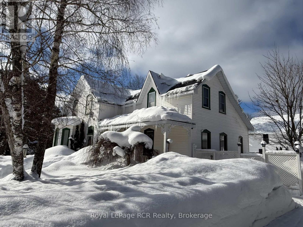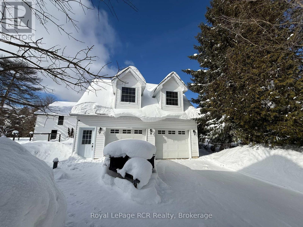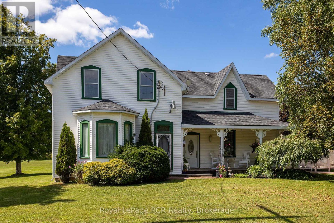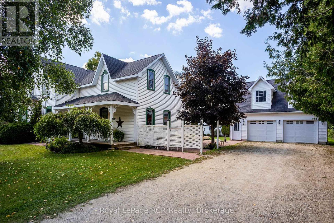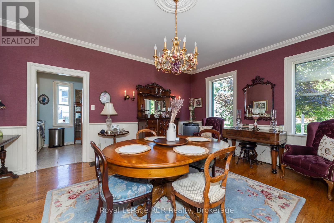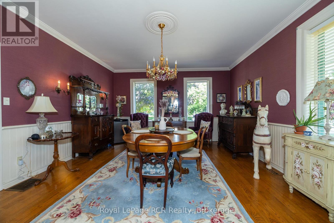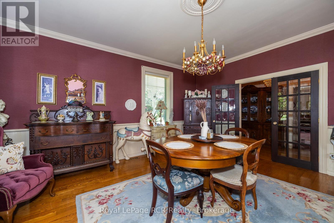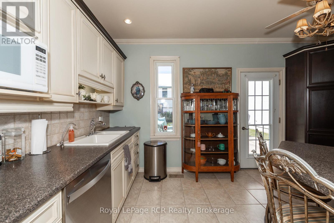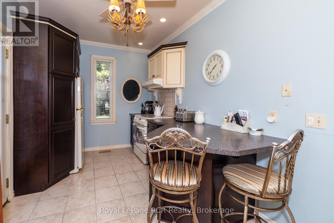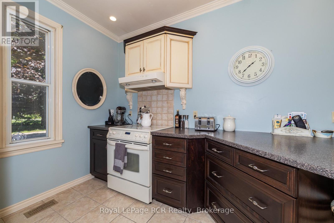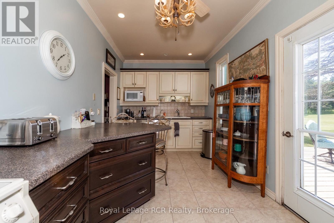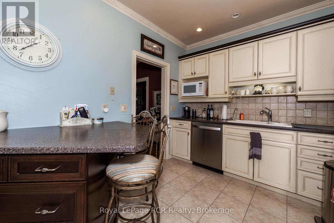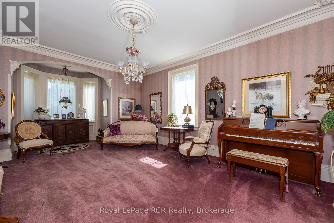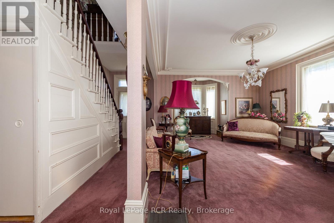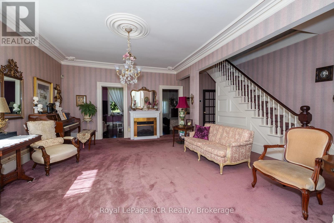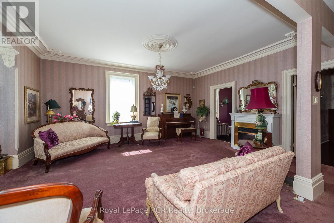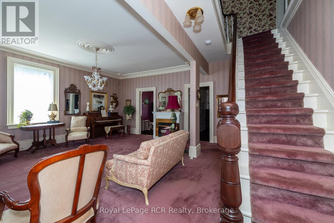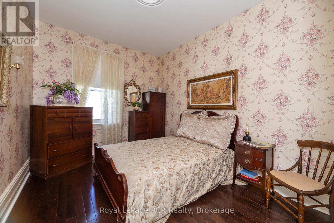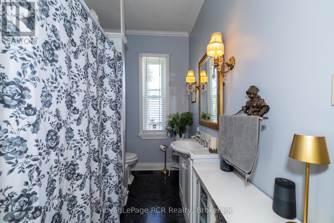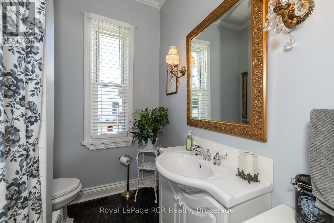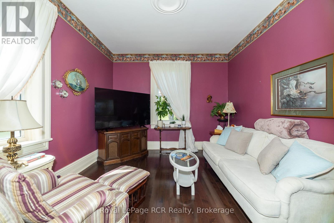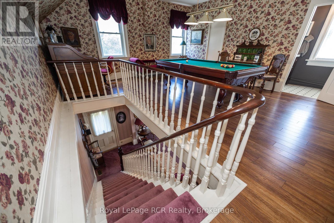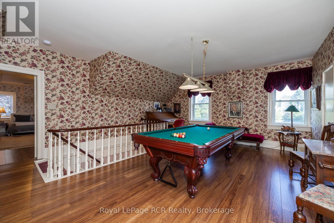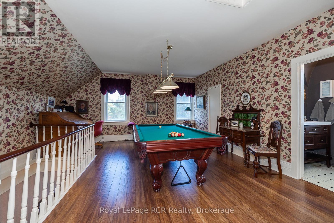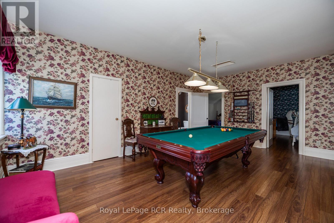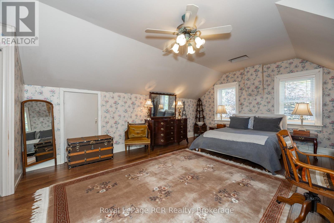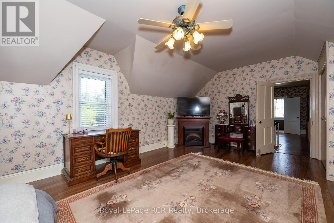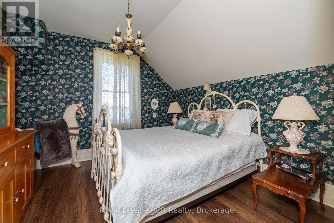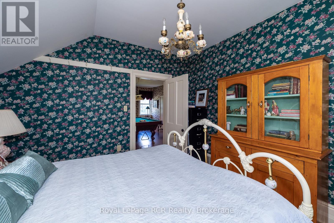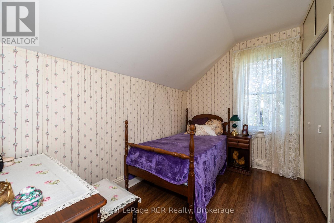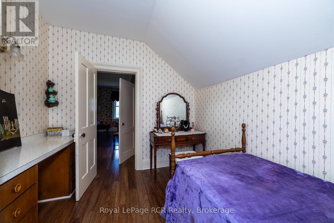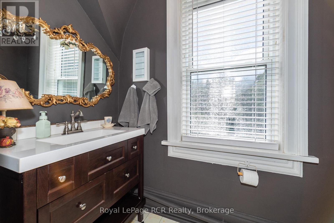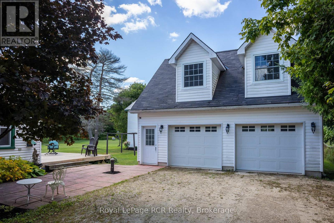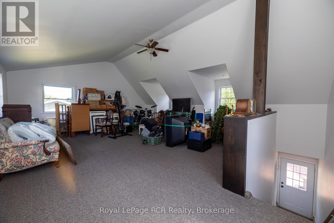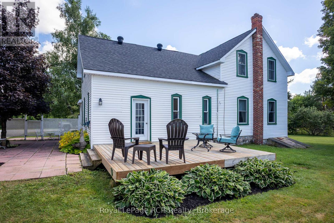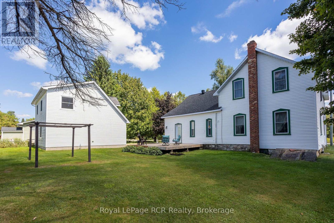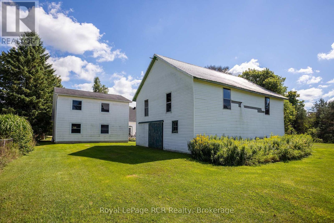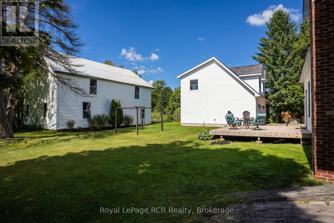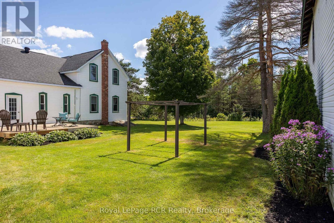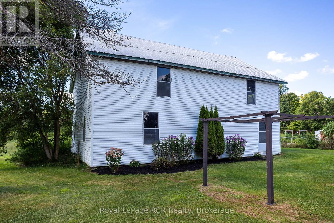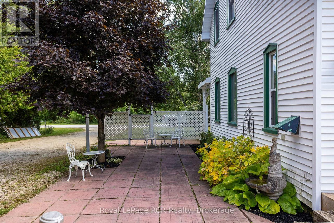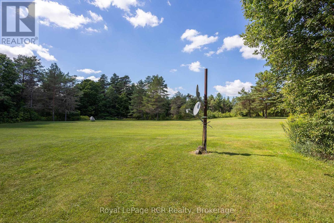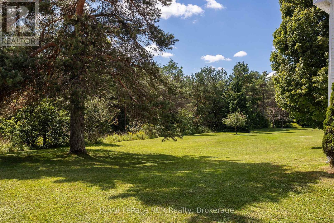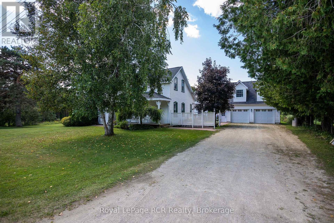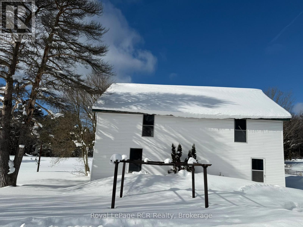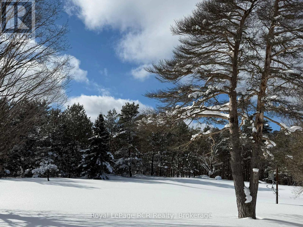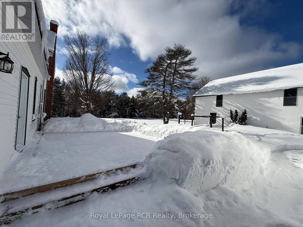580283 Side Road 60 Chatsworth, Ontario N0H 1C0
$799,900
Elegant century home on 1.85 acres with a double garage and barn on a beautiful lot. Incredible character and features with the necessary updates to make a grand and comfortable home. Formal dining room, living room with bay window, kitchen, a main floor bedroom, den, 4 piece bath and roomy foyer off the covered front porch. Grand staircase leads to the second level family room, a 2piece bath, and 3 bedrooms (one bedroom is 15x29). Lots of storage throughout the home. The detached garage is 26x28 with 2 roll up doors and a finished loft space with great light. Original 2 storey barn is 30x41 providing more storage or workspace options. Geothermal heat (approx. 12 years), updated electrical (approx. 7 years) and wired for generator, shingles and vents (2020). Located on a hard top road just steps to four-season recreational trails. (id:54532)
Property Details
| MLS® Number | X12378053 |
| Property Type | Single Family |
| Community Name | Chatsworth |
| Equipment Type | Propane Tank |
| Features | Irregular Lot Size |
| Parking Space Total | 8 |
| Rental Equipment Type | Propane Tank |
| Structure | Patio(s), Porch, Barn |
Building
| Bathroom Total | 2 |
| Bedrooms Above Ground | 4 |
| Bedrooms Total | 4 |
| Amenities | Fireplace(s) |
| Appliances | Dishwasher, Dryer, Stove, Washer, Refrigerator |
| Basement Features | Walk-up |
| Basement Type | Partial, N/a |
| Construction Style Attachment | Detached |
| Cooling Type | Central Air Conditioning |
| Exterior Finish | Vinyl Siding |
| Fireplace Present | Yes |
| Fireplace Total | 1 |
| Foundation Type | Stone |
| Half Bath Total | 1 |
| Heating Fuel | Geo Thermal |
| Heating Type | Forced Air |
| Stories Total | 2 |
| Size Interior | 2,500 - 3,000 Ft2 |
| Type | House |
| Utility Water | Drilled Well |
Parking
| Detached Garage | |
| Garage |
Land
| Acreage | No |
| Sewer | Septic System |
| Size Depth | 332 Ft |
| Size Frontage | 134 Ft |
| Size Irregular | 134 X 332 Ft ; West Boundary Is 385' North Boundary 337 |
| Size Total Text | 134 X 332 Ft ; West Boundary Is 385' North Boundary 337 |
| Zoning Description | R2 |
Rooms
| Level | Type | Length | Width | Dimensions |
|---|---|---|---|---|
| Second Level | Family Room | 3.71 m | 5.84 m | 3.71 m x 5.84 m |
| Second Level | Bathroom | Measurements not available | ||
| Second Level | Bedroom | 3.45 m | 3.48 m | 3.45 m x 3.48 m |
| Second Level | Primary Bedroom | 4.62 m | 7.14 m | 4.62 m x 7.14 m |
| Second Level | Bedroom | 2.82 m | 3.45 m | 2.82 m x 3.45 m |
| Main Level | Kitchen | 2.64 m | 5.18 m | 2.64 m x 5.18 m |
| Main Level | Dining Room | 4.57 m | 5.18 m | 4.57 m x 5.18 m |
| Main Level | Living Room | 5.38 m | 5.61 m | 5.38 m x 5.61 m |
| Main Level | Den | 3.38 m | 3.68 m | 3.38 m x 3.68 m |
| Main Level | Bedroom | 2.92 m | 3.68 m | 2.92 m x 3.68 m |
| Main Level | Foyer | 1.85 m | 3.45 m | 1.85 m x 3.45 m |
| Main Level | Bathroom | Measurements not available |
Utilities
| Electricity | Installed |
https://www.realtor.ca/real-estate/28807343/580283-side-road-60-chatsworth-chatsworth
Contact Us
Contact us for more information

