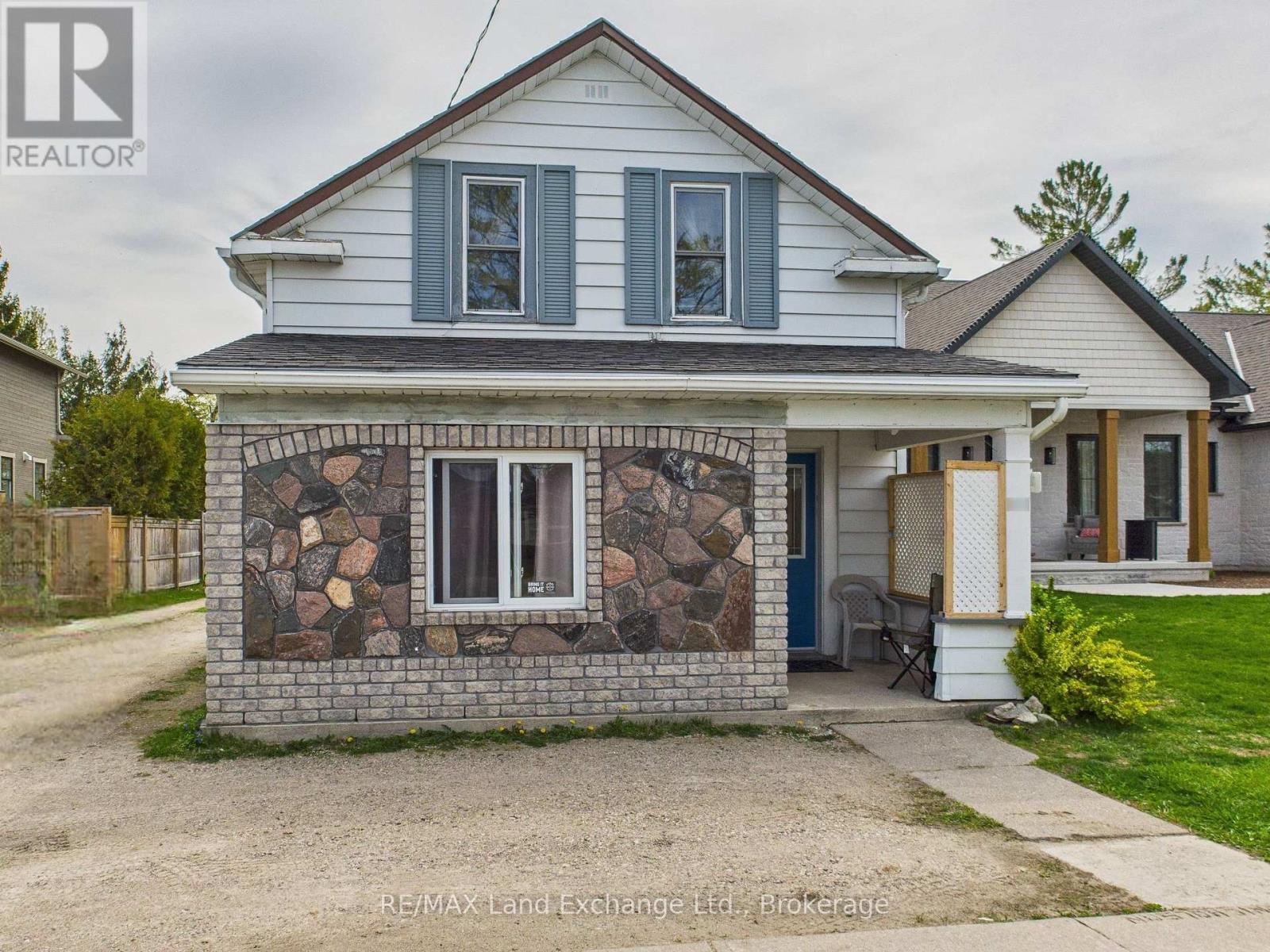581 Huron Terrace Kincardine, Ontario N2Z 2H2
$469,900
Location, location, location! Just a short walk from the scenic shores of Lake Huron, Kincardine Harbour, and the heart of downtown, this 4-bedroom, 2-bathroom home offers unbeatable access to everything this vibrant lakeside town has to offer. Whether you're looking for a full-time residence, weekend retreat, or income-generating property, this home sits in one of the most sought-after areas of Kincardine. Enjoy morning strolls along the boardwalk, afternoons at Station Beach, and evenings dining at local restaurants or catching live music downtown. Everything is right at your doorstep, shopping, cafes, parks, trails, and seasonal events that make Kincardine so unique. The home itself offers a spacious layout with great bones, ready for your personal touch. The deep lot provides plenty of space for outdoor entertaining, gardening, or future expansion. A detached shop adds valuable storage or workshop potential. Whether you're drawn by the lifestyle, the location, or the investment opportunity, this property checks all the boxes. Don't miss your chance to own a piece of Kincardine's downtown charm, just steps from the beach! (id:54532)
Open House
This property has open houses!
11:00 am
Ends at:12:30 pm
Property Details
| MLS® Number | X12232237 |
| Property Type | Single Family |
| Community Name | Kincardine |
| Parking Space Total | 5 |
Building
| Bathroom Total | 2 |
| Bedrooms Above Ground | 4 |
| Bedrooms Total | 4 |
| Amenities | Fireplace(s) |
| Appliances | Water Heater, Dryer, Stove, Washer, Refrigerator |
| Basement Development | Unfinished |
| Basement Type | N/a (unfinished) |
| Construction Style Attachment | Detached |
| Cooling Type | Wall Unit |
| Exterior Finish | Aluminum Siding, Vinyl Siding |
| Fireplace Present | Yes |
| Fireplace Type | Insert |
| Foundation Type | Stone |
| Heating Fuel | Natural Gas |
| Heating Type | Forced Air |
| Stories Total | 2 |
| Size Interior | 1,100 - 1,500 Ft2 |
| Type | House |
| Utility Water | Municipal Water |
Parking
| Detached Garage | |
| Garage |
Land
| Acreage | No |
| Sewer | Sanitary Sewer |
| Size Depth | 264 Ft |
| Size Frontage | 41 Ft ,3 In |
| Size Irregular | 41.3 X 264 Ft |
| Size Total Text | 41.3 X 264 Ft |
Rooms
| Level | Type | Length | Width | Dimensions |
|---|---|---|---|---|
| Second Level | Bedroom | 3 m | 3 m | 3 m x 3 m |
| Second Level | Bedroom | 3 m | 3 m | 3 m x 3 m |
| Second Level | Bedroom | 4.8 m | 3 m | 4.8 m x 3 m |
| Main Level | Bedroom | 3.5 m | 4.86 m | 3.5 m x 4.86 m |
| Main Level | Bedroom | 5 m | 3.04 m | 5 m x 3.04 m |
| Main Level | Living Room | 4.5 m | 6.2 m | 4.5 m x 6.2 m |
| Main Level | Den | 2.2 m | 3.8 m | 2.2 m x 3.8 m |
| Main Level | Kitchen | 2 m | 2 m | 2 m x 2 m |
https://www.realtor.ca/real-estate/28492469/581-huron-terrace-kincardine-kincardine
Contact Us
Contact us for more information
David Patterson
Salesperson
Derek Regier
Salesperson








































































