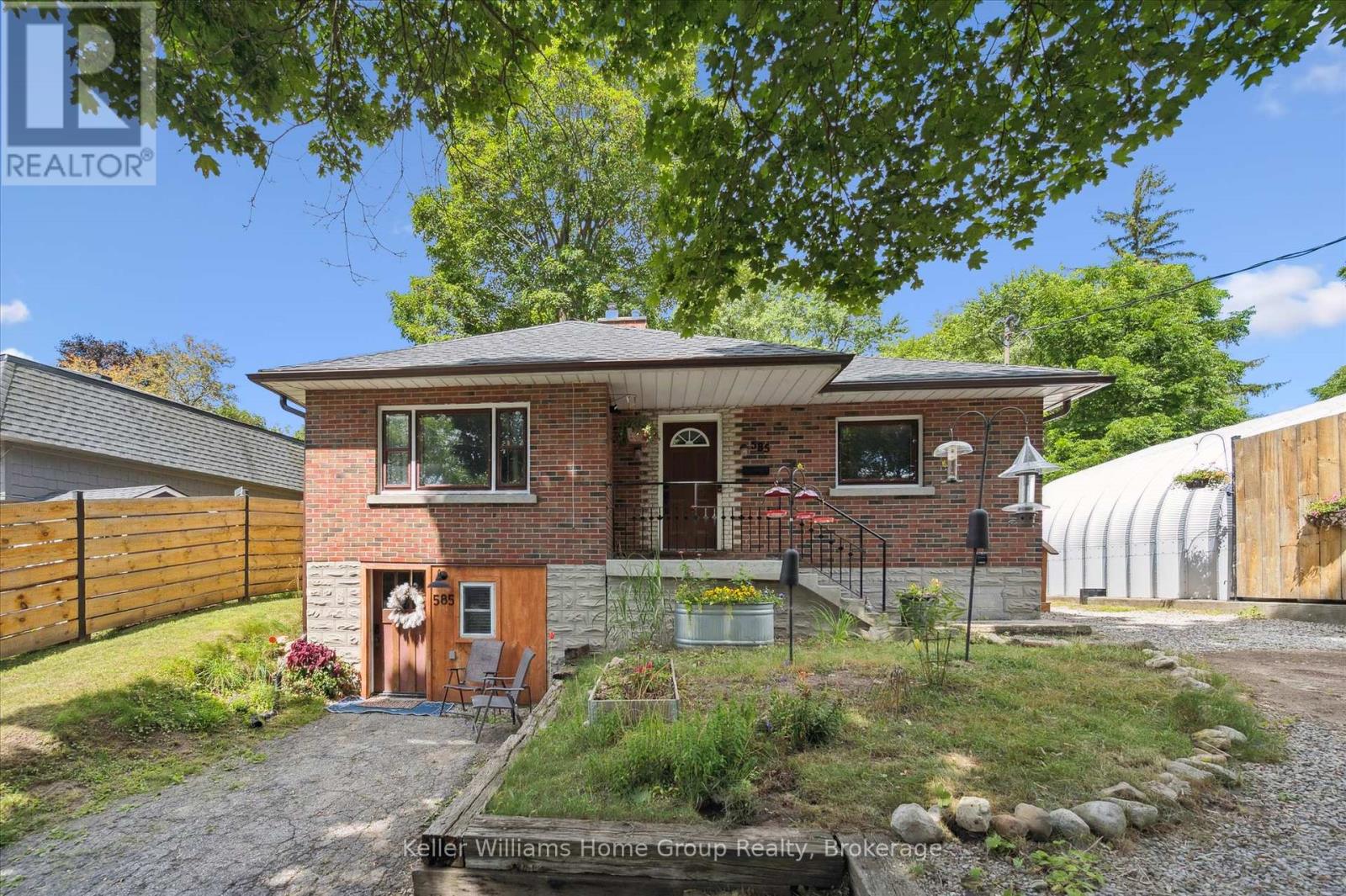585 Blair Street Centre Wellington, Ontario N1M 1S5
$785,000
This solid bungalow sits on a large lot in a quiet area of Fergus, across from the Grand River, with mature trees and access to the river itself. With two driveways and a practical layout, the home offers good space and flexibility. The main level features two bedrooms, a full bathroom, laundry, and a gas fireplace in the living area. The lower level includes another bedroom, a full bathroom, laundry, and a gas fireplace, along with a separate walkout entrance and its own driveway suitable for extended family or guests. A 25' x 30' heated detached garage/workshop with 100-amp service provides plenty of room for vehicles, tools, or hobbies. The backyard is generous in size and includes a stone fireplace, making it a pleasant spot for gatherings. Comfortable year-round with a heat pump system for heating and cooling, this home is located just a short walk to downtown Fergus, walking trails, and parks a good opportunity for those looking for space, function, and location. (id:54532)
Property Details
| MLS® Number | X12303137 |
| Property Type | Single Family |
| Community Name | Fergus |
| Amenities Near By | Hospital |
| Community Features | Community Centre |
| Features | Wooded Area, Carpet Free |
| Parking Space Total | 10 |
| Structure | Deck, Shed, Workshop |
Building
| Bathroom Total | 2 |
| Bedrooms Above Ground | 2 |
| Bedrooms Below Ground | 1 |
| Bedrooms Total | 3 |
| Amenities | Fireplace(s) |
| Appliances | Water Heater, Dishwasher, Dryer, Garage Door Opener, Stove, Washer, Water Softener, Refrigerator |
| Architectural Style | Bungalow |
| Basement Development | Finished |
| Basement Features | Separate Entrance, Walk Out |
| Basement Type | N/a (finished) |
| Construction Style Attachment | Detached |
| Exterior Finish | Brick |
| Fireplace Present | Yes |
| Fireplace Total | 2 |
| Foundation Type | Block |
| Heating Fuel | Natural Gas |
| Heating Type | Heat Pump |
| Stories Total | 1 |
| Size Interior | 700 - 1,100 Ft2 |
| Type | House |
| Utility Water | Municipal Water |
Parking
| Detached Garage | |
| Garage |
Land
| Acreage | No |
| Land Amenities | Hospital |
| Sewer | Septic System |
| Size Depth | 152 Ft |
| Size Frontage | 93 Ft |
| Size Irregular | 93 X 152 Ft ; 63.00 X 151.83 Ft X 93.05 Ft X 156.00 Ft |
| Size Total Text | 93 X 152 Ft ; 63.00 X 151.83 Ft X 93.05 Ft X 156.00 Ft |
| Surface Water | River/stream |
| Zoning Description | R2 |
Rooms
| Level | Type | Length | Width | Dimensions |
|---|---|---|---|---|
| Basement | Utility Room | 1.14 m | 0.66 m | 1.14 m x 0.66 m |
| Basement | Other | 1.7 m | 1.7 m | 1.7 m x 1.7 m |
| Basement | Bathroom | 3.11 m | 3.01 m | 3.11 m x 3.01 m |
| Basement | Bedroom | 5.43 m | 3.43 m | 5.43 m x 3.43 m |
| Basement | Kitchen | 2.9 m | 3.33 m | 2.9 m x 3.33 m |
| Basement | Office | 2.95 m | 3.45 m | 2.95 m x 3.45 m |
| Basement | Recreational, Games Room | 7.06 m | 2.5 m | 7.06 m x 2.5 m |
| Main Level | Bathroom | 1.84 m | 2.34 m | 1.84 m x 2.34 m |
| Main Level | Bedroom | 3.69 m | 3.19 m | 3.69 m x 3.19 m |
| Main Level | Primary Bedroom | 3.18 m | 3.72 m | 3.18 m x 3.72 m |
| Main Level | Kitchen | 3.14 m | 3.69 m | 3.14 m x 3.69 m |
| Main Level | Living Room | 5.72 m | 6.17 m | 5.72 m x 6.17 m |
https://www.realtor.ca/real-estate/28644393/585-blair-street-centre-wellington-fergus-fergus
Contact Us
Contact us for more information
Melissa Seagrove
Broker
www.impactrealtygroup.com/
www.facebook.com/theimpactrealtygroup/
Ted Mcdonald
Salesperson
(519) 830-1973
impactrealtygroup.com/
www.facebook.com/theimpactrealtygroup
twitter.com/TedImpactgroup
www.linkedin.com/in/ted-mcdonald-b1007824/
www.instagram.com/tedmc73/
Dianne Snyder
Salesperson












































































































