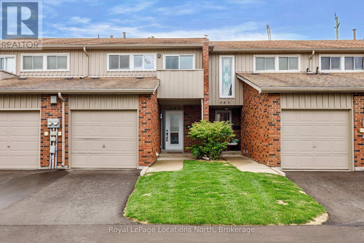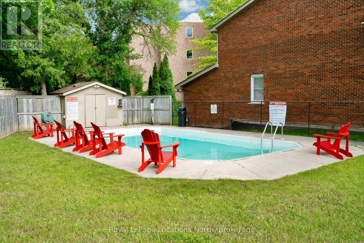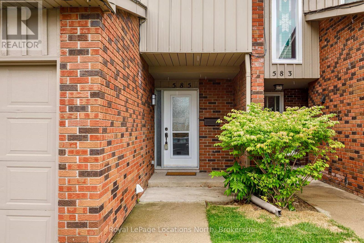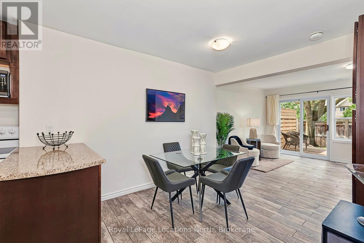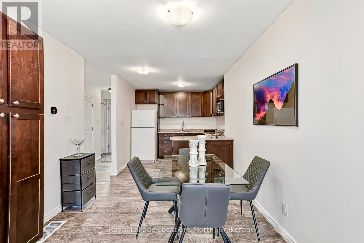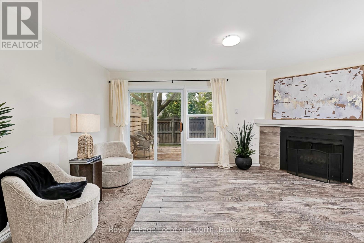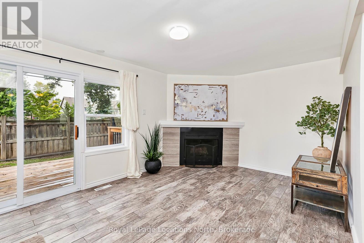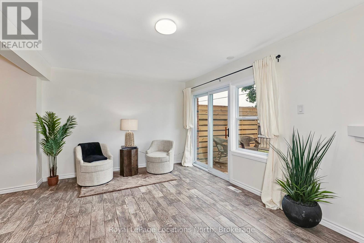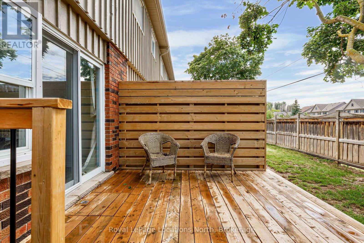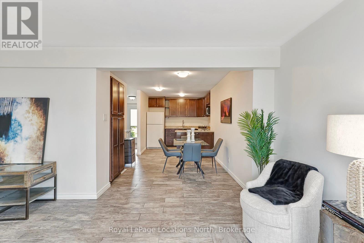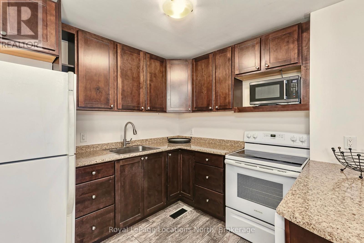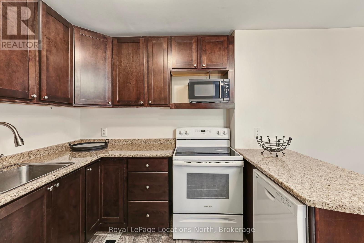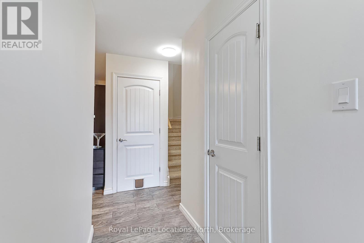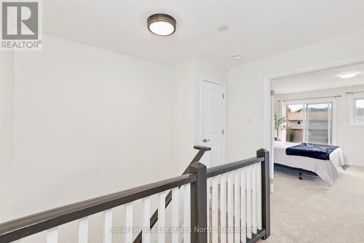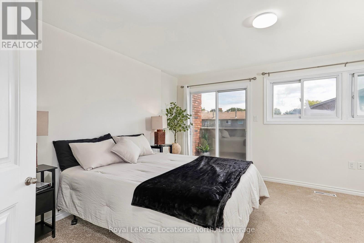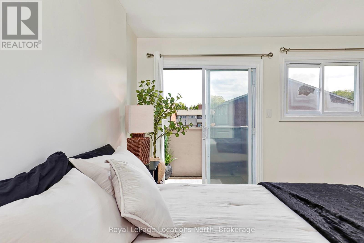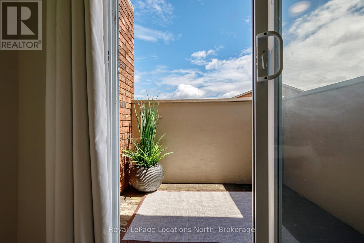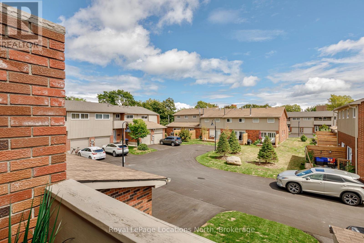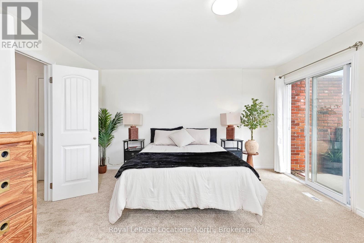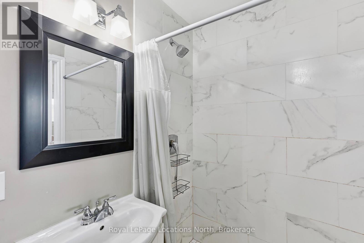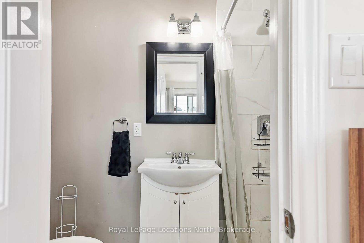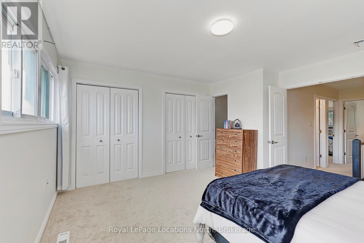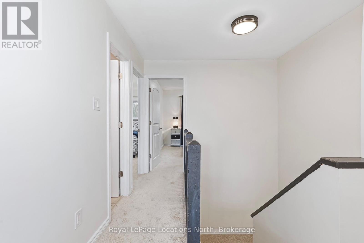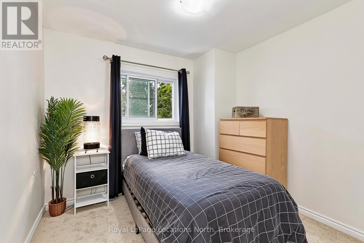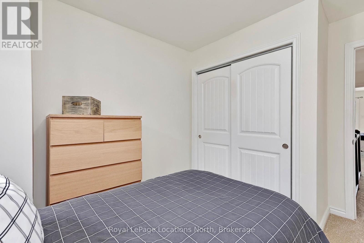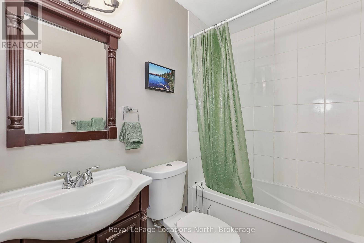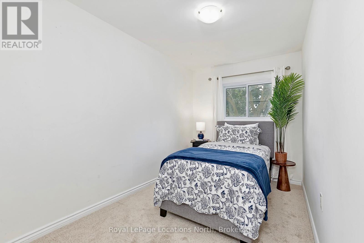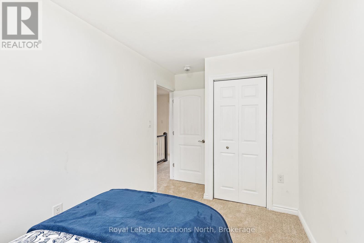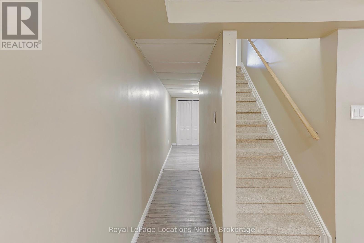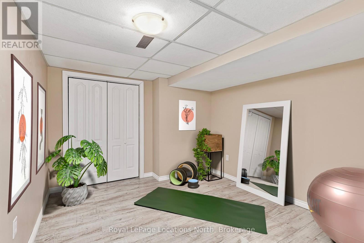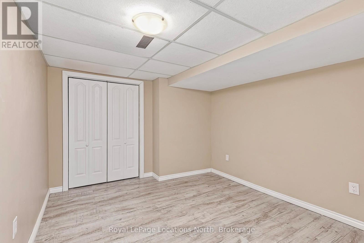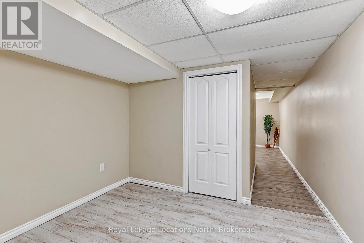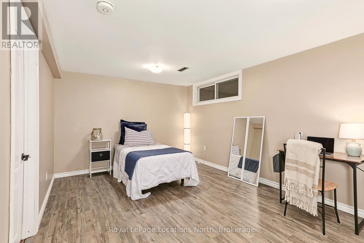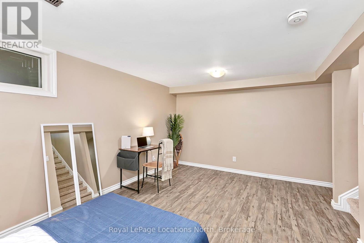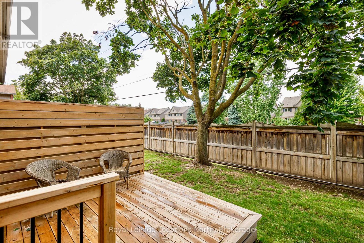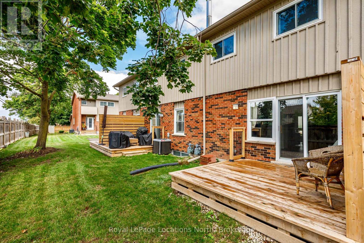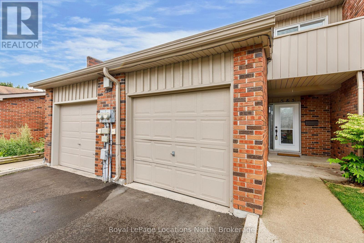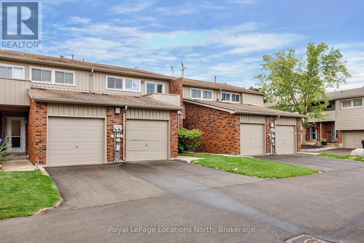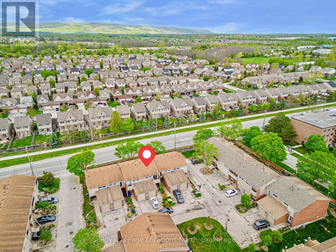585 Tenth Street Collingwood, Ontario L9Y 4K6
$449,500Maintenance, Common Area Maintenance, Parking
$614 Monthly
Maintenance, Common Area Maintenance, Parking
$614 MonthlyWelcome to 585 Tenth Street - a spacious 3+1 bedroom, 3-bathroom townhome in the sought-after Vista Blue community of Collingwood. Offering over 1,500 sq. ft. above grade plus a finished basement, this home is designed for comfortable living whether year-round, as a weekend retreat, or an investment. The main floor features an open-concept living and dining area with a walk-out to a private backyard - a great spot for morning coffee or summer BBQs. Upstairs, youll find three generous bedrooms, including a primary suite with a private balcony and ensuite. The lower level adds a recreation room, den/office (or potential fourth bedroom), and plenty of storage. Move-in ready with fresh paint and brand-new carpet installed throughout (August 2025). Enjoy the convenience of a single-car garage with private driveway, visitor parking, and access to community amenities including a seasonal pool and park-like green space. With trails, schools, the YMCA, downtown shops and cafés nearby, and Blue Mountain just minutes away, this home offers both lifestyle and location in one of Collingwoods most established communities. (id:54532)
Property Details
| MLS® Number | S12368916 |
| Property Type | Single Family |
| Community Name | Collingwood |
| Amenities Near By | Hospital, Park, Schools |
| Community Features | Pet Restrictions |
| Equipment Type | Water Heater |
| Features | Balcony |
| Parking Space Total | 2 |
| Pool Type | Outdoor Pool |
| Rental Equipment Type | Water Heater |
Building
| Bathroom Total | 3 |
| Bedrooms Above Ground | 3 |
| Bedrooms Below Ground | 1 |
| Bedrooms Total | 4 |
| Age | 31 To 50 Years |
| Amenities | Visitor Parking, Fireplace(s) |
| Appliances | Dishwasher, Dryer, Freezer, Microwave, Stove, Washer, Refrigerator |
| Basement Development | Finished |
| Basement Type | Full (finished) |
| Exterior Finish | Wood, Brick |
| Fireplace Present | Yes |
| Half Bath Total | 1 |
| Heating Fuel | Natural Gas |
| Heating Type | Forced Air |
| Stories Total | 2 |
| Size Interior | 1,000 - 1,199 Ft2 |
| Type | Row / Townhouse |
Parking
| Attached Garage | |
| Garage |
Land
| Acreage | No |
| Land Amenities | Hospital, Park, Schools |
| Landscape Features | Landscaped |
Rooms
| Level | Type | Length | Width | Dimensions |
|---|---|---|---|---|
| Second Level | Primary Bedroom | 4.53 m | 4.2 m | 4.53 m x 4.2 m |
| Second Level | Bedroom | 2.87 m | 3.51 m | 2.87 m x 3.51 m |
| Second Level | Bedroom | 2.24 m | 4.52 m | 2.24 m x 4.52 m |
| Main Level | Dining Room | 2.82 m | 2.58 m | 2.82 m x 2.58 m |
| Main Level | Kitchen | 2.95 m | 3.34 m | 2.95 m x 3.34 m |
| Main Level | Living Room | 5.25 m | 3.48 m | 5.25 m x 3.48 m |
https://www.realtor.ca/real-estate/28787545/585-tenth-street-collingwood-collingwood
Contact Us
Contact us for more information
Ian Hawkins
Broker
www.realestateatbluemountain.com/
www.facebook.com/IanHawkinsCindyRyerse/
Abbey Belisle
Salesperson

