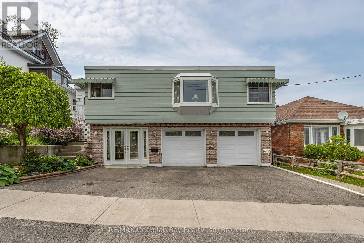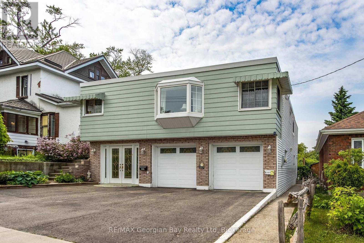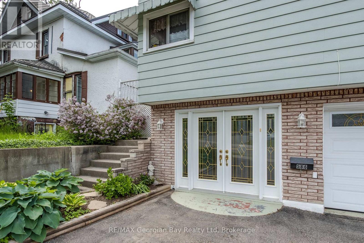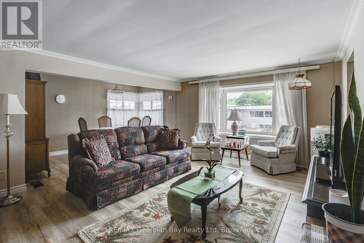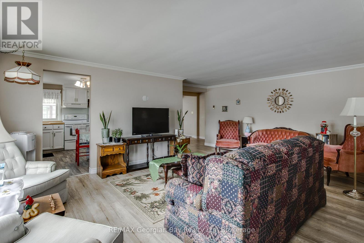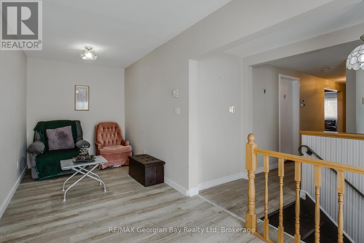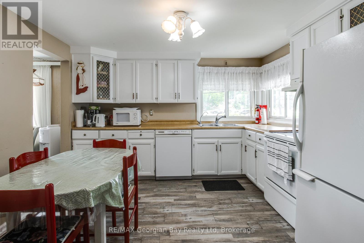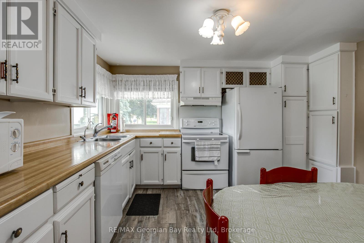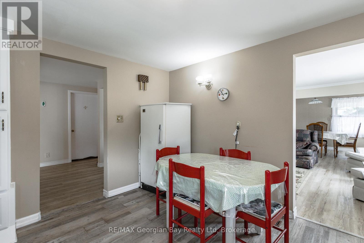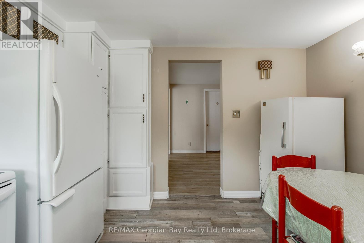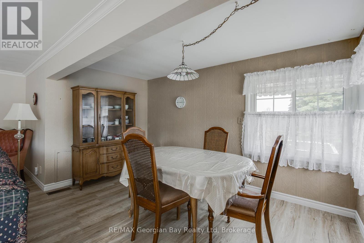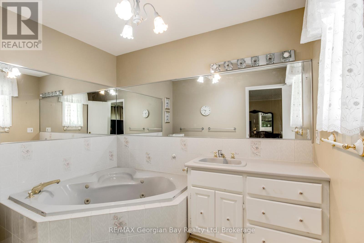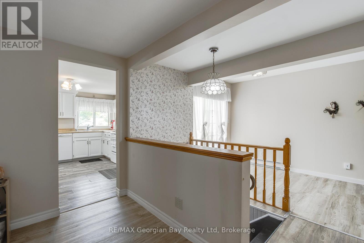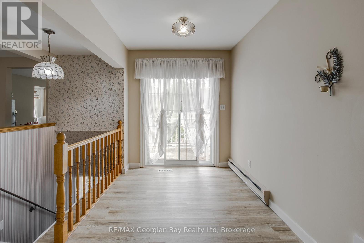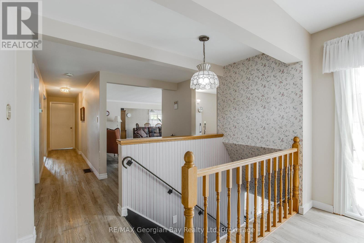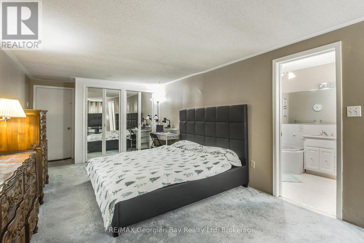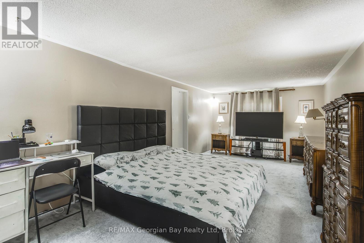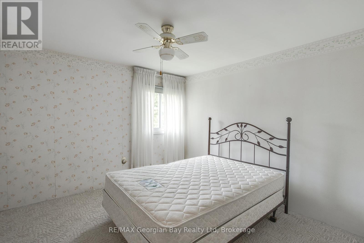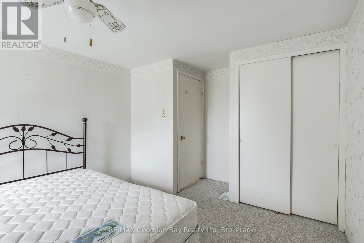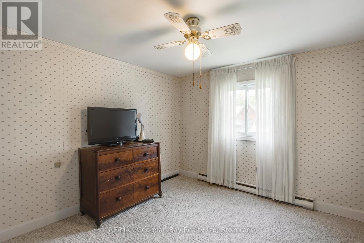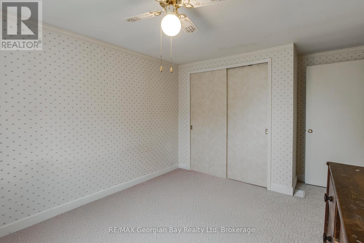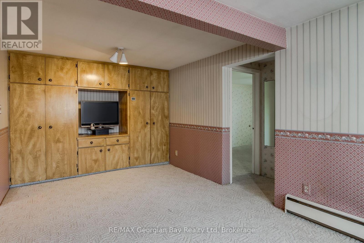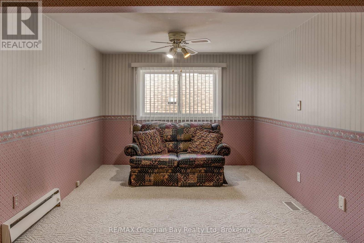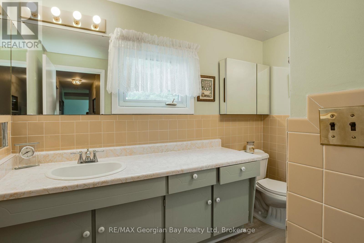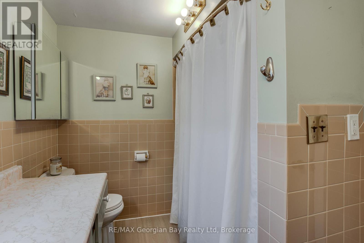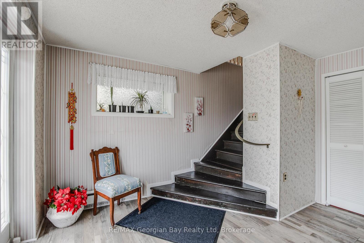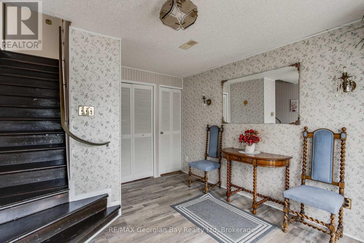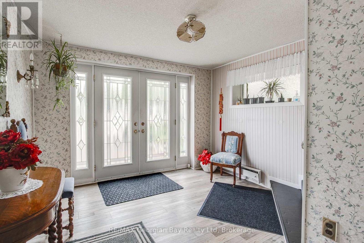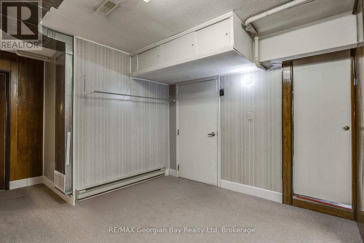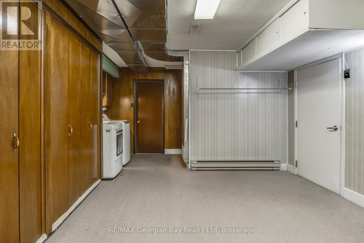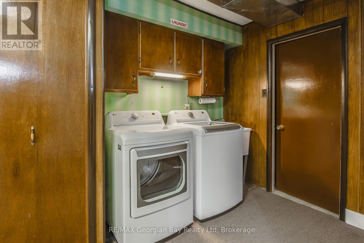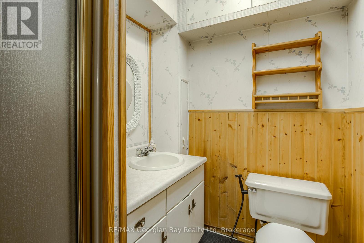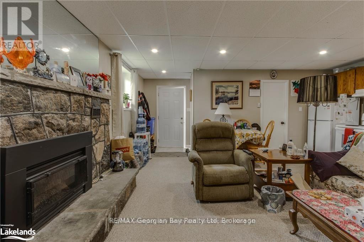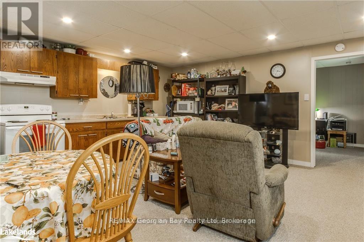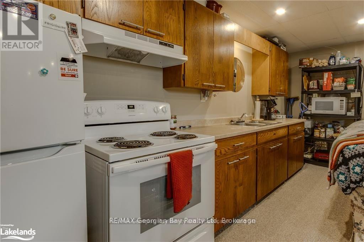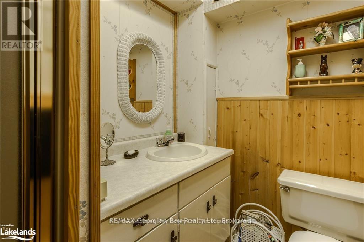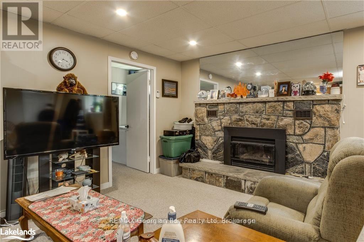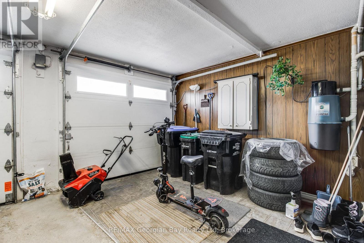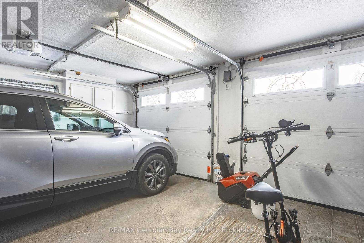586 Dominion Avenue Midland, Ontario L4R 1R3
4 Bedroom
4 Bathroom
1,100 - 1,500 ft2
Central Air Conditioning
Forced Air
$639,000
This is a charming 4 bedroom, 4 bathroom, low maintenance duplex in a heart of downtown Midland. It's Within walking distance to all amenities, over 1500 Square Feet of bright and cheery living spaces. Also included is a well appointed 1 bedroom Apartment with a separate entrance from the home. This property does not have a outside yard. Ideal as a in-law apartment or a means to supplement income. There is a chair life available. Must be seen to appreciated, interested in this property, call Roger at 705-527-4724 (id:54532)
Open House
This property has open houses!
September
20
Saturday
Starts at:
2:00 pm
Ends at:4:00 pm
Property Details
| MLS® Number | S12207996 |
| Property Type | Single Family |
| Community Name | Midland |
| Amenities Near By | Golf Nearby, Marina, Ski Area |
| Community Features | Community Centre |
| Equipment Type | Water Heater, Water Heater - Gas |
| Features | Irregular Lot Size, Flat Site, Dry, In-law Suite |
| Parking Space Total | 4 |
| Rental Equipment Type | Water Heater, Water Heater - Gas |
| Structure | Patio(s) |
Building
| Bathroom Total | 4 |
| Bedrooms Above Ground | 3 |
| Bedrooms Below Ground | 1 |
| Bedrooms Total | 4 |
| Age | 51 To 99 Years |
| Appliances | Central Vacuum, Water Heater, Water Meter, Dishwasher, Dryer, Stove, Washer, Refrigerator |
| Construction Style Attachment | Detached |
| Cooling Type | Central Air Conditioning |
| Exterior Finish | Aluminum Siding, Stucco |
| Fire Protection | Smoke Detectors |
| Foundation Type | Block |
| Heating Fuel | Natural Gas |
| Heating Type | Forced Air |
| Stories Total | 2 |
| Size Interior | 1,100 - 1,500 Ft2 |
| Type | House |
| Utility Water | Municipal Water |
Parking
| Garage |
Land
| Acreage | No |
| Land Amenities | Golf Nearby, Marina, Ski Area |
| Sewer | Sanitary Sewer |
| Size Depth | 50 Ft |
| Size Frontage | 46 Ft |
| Size Irregular | 46 X 50 Ft |
| Size Total Text | 46 X 50 Ft|under 1/2 Acre |
| Zoning Description | Rs2 |
Rooms
| Level | Type | Length | Width | Dimensions |
|---|---|---|---|---|
| Second Level | Primary Bedroom | 7.52 m | 3.48 m | 7.52 m x 3.48 m |
| Second Level | Bedroom 3 | 4.27 m | 3.05 m | 4.27 m x 3.05 m |
| Second Level | Sunroom | 2.13 m | 6.1 m | 2.13 m x 6.1 m |
| Second Level | Bedroom 2 | 4.27 m | 3.05 m | 4.27 m x 3.05 m |
| Second Level | Family Room | 3.81 m | 5.66 m | 3.81 m x 5.66 m |
| Second Level | Other | 3.91 m | 3.58 m | 3.91 m x 3.58 m |
| Second Level | Other | 2.13 m | 2.74 m | 2.13 m x 2.74 m |
| Second Level | Sitting Room | 5.97 m | 3.1 m | 5.97 m x 3.1 m |
| Main Level | Primary Bedroom | 3.05 m | 5.49 m | 3.05 m x 5.49 m |
| Main Level | Foyer | 3.35 m | 3.96 m | 3.35 m x 3.96 m |
| Main Level | Utility Room | 3.58 m | 4.27 m | 3.58 m x 4.27 m |
| Main Level | Other | 5.49 m | 6.4 m | 5.49 m x 6.4 m |
Utilities
| Cable | Available |
| Electricity | Installed |
| Sewer | Installed |
https://www.realtor.ca/real-estate/28441038/586-dominion-avenue-midland-midland
Contact Us
Contact us for more information

