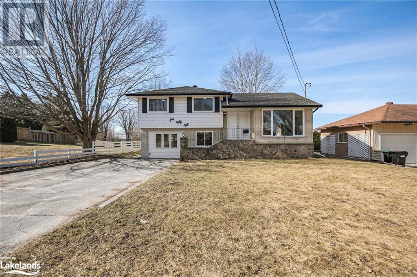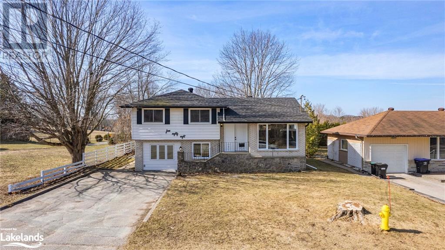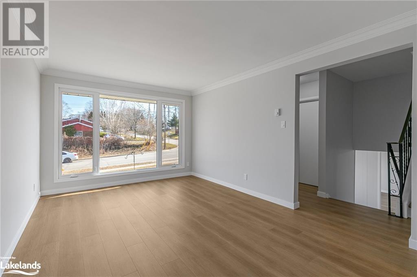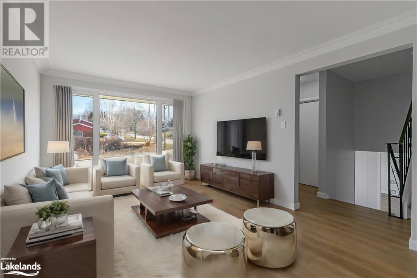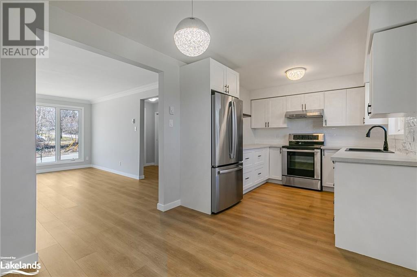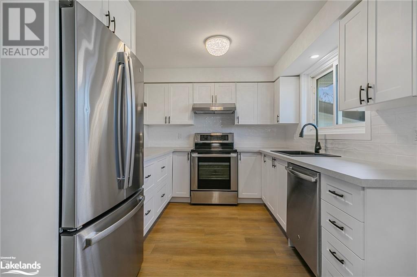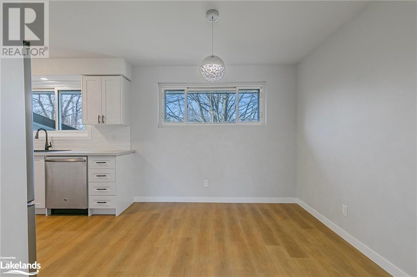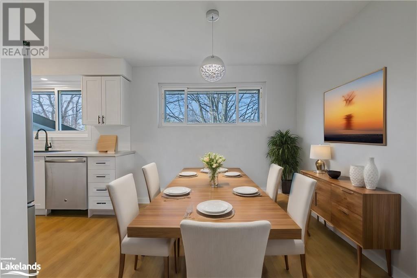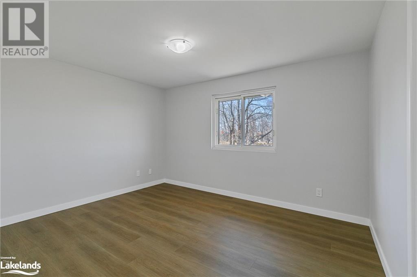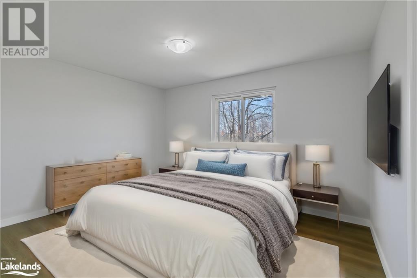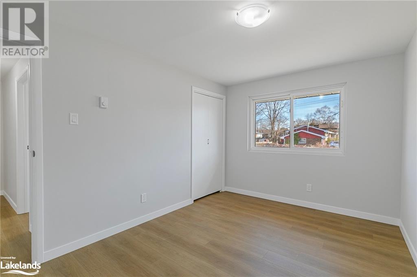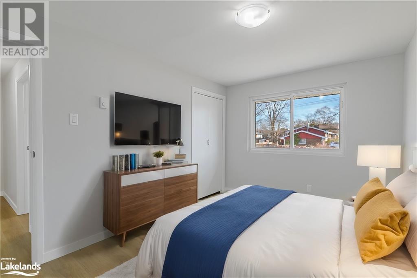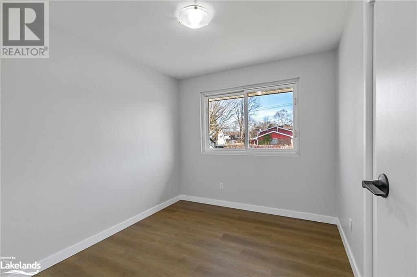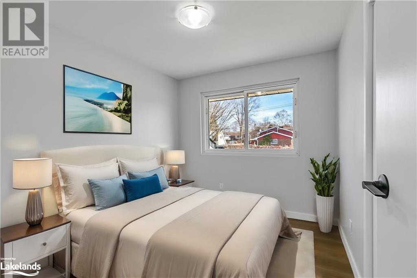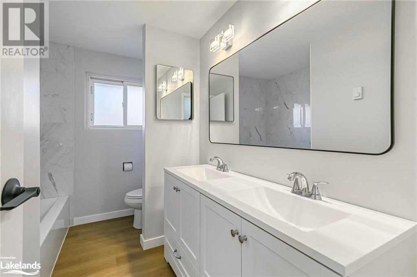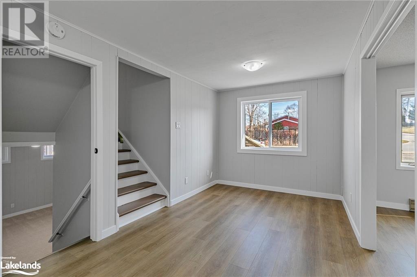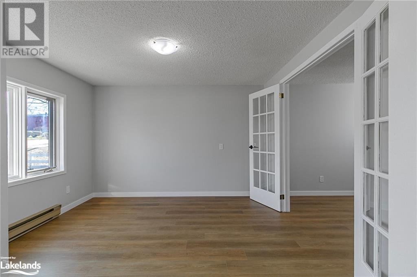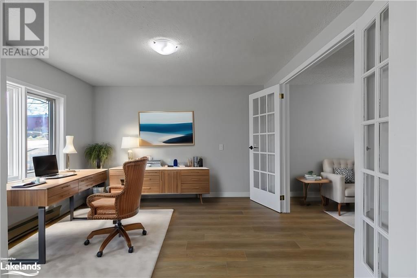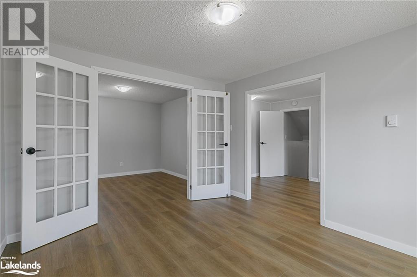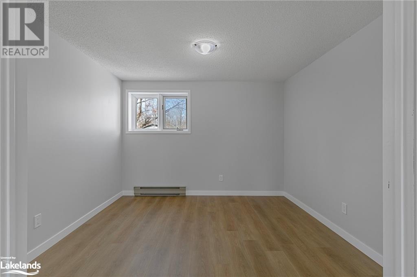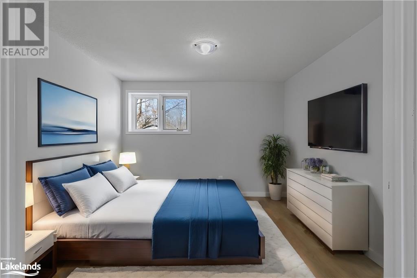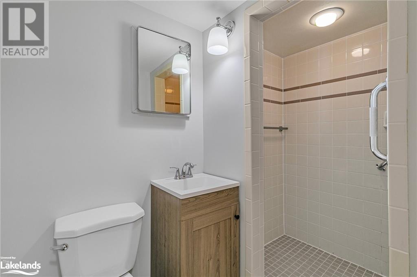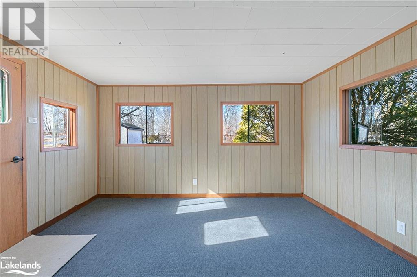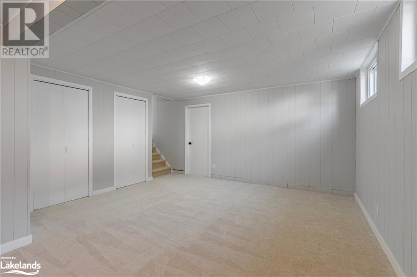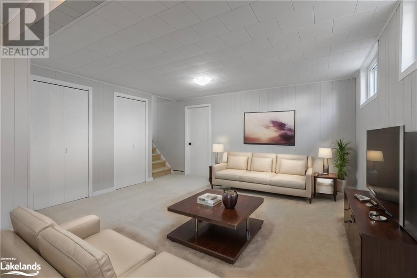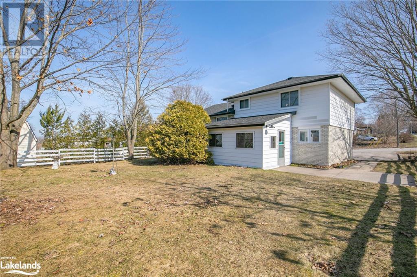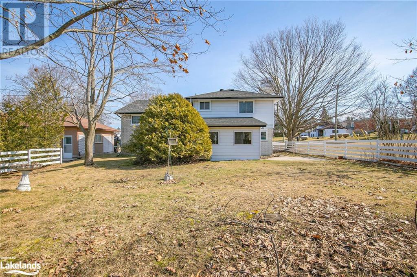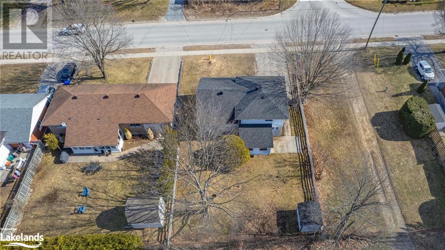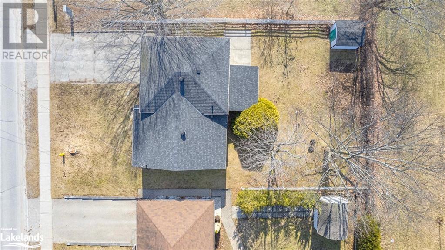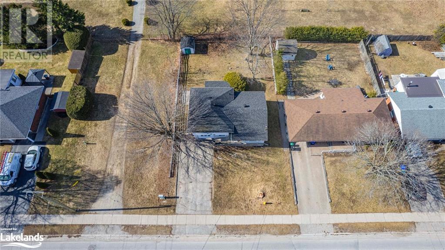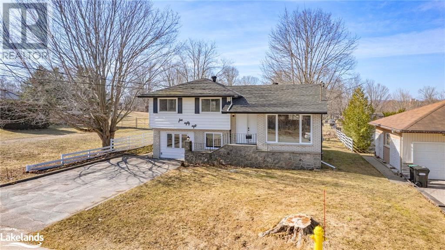LOADING
$649,900
Finished to perfection, this beautifully renovated 4-bedroom, 2-bath home features over 2,080 sq ft of tastefully designed living space. This spacious home has been completely remodeled, from top-to-bottom, offering a bright and convenient layout with large principal rooms and lots of modern updates throughout. The main floors offer a stunning eat-in kitchen/dining room, open living room with massive window, 4 good-sized bedrooms, 2 fully renovated bathrooms, an office area & a light-filled sunroom with access to the backyard. The lower level offers a large family room and huge laundry room. Recent upgrades include: new flooring throughout, new kitchen with appliances, two new bathrooms, new electrical panel, lighting and fixtures, new trim, hardware & paint, new front door & some new windows. Roof was replaced in 2017. In-Law Potential. Located in a quiet and desirable family oriented neighborhood, close to schools & nature trails. No homes on one side or behind provides additional privacy. First time being offered for sale, and lovingly maintained, since 1974. Total utility cost for 2023 was $2,517.84 ($209.82 / month). Visit website for more detailed information. (id:54532)
Property Details
| MLS® Number | 40569280 |
| Property Type | Single Family |
| Amenities Near By | Beach, Hospital, Marina, Park |
| Communication Type | High Speed Internet |
| Community Features | Quiet Area |
| Features | Paved Driveway |
| Parking Space Total | 4 |
| Structure | Shed |
Building
| Bathroom Total | 2 |
| Bedrooms Above Ground | 3 |
| Bedrooms Below Ground | 1 |
| Bedrooms Total | 4 |
| Appliances | Dishwasher, Dryer, Freezer, Refrigerator, Stove, Washer, Hood Fan |
| Basement Development | Finished |
| Basement Type | Full (finished) |
| Construction Style Attachment | Detached |
| Cooling Type | None |
| Exterior Finish | Aluminum Siding, Brick |
| Foundation Type | Block |
| Heating Fuel | Electric |
| Heating Type | Radiant Heat |
| Size Interior | 2080 |
| Type | House |
| Utility Water | Municipal Water |
Land
| Acreage | No |
| Land Amenities | Beach, Hospital, Marina, Park |
| Sewer | Municipal Sewage System |
| Size Depth | 114 Ft |
| Size Frontage | 62 Ft |
| Size Total Text | Under 1/2 Acre |
| Zoning Description | R2 |
Rooms
| Level | Type | Length | Width | Dimensions |
|---|---|---|---|---|
| Second Level | 5pc Bathroom | 9'10'' x 6'9'' | ||
| Second Level | Bedroom | 10'4'' x 9'9'' | ||
| Second Level | Bedroom | 13'4'' x 11'1'' | ||
| Second Level | Primary Bedroom | 14'11'' x 10'8'' | ||
| Basement | Laundry Room | 18'6'' x 9'3'' | ||
| Basement | Family Room | 16'9'' x 14'8'' | ||
| Lower Level | Sunroom | 13'3'' x 13'1'' | ||
| Lower Level | 3pc Bathroom | 8'1'' x 4'9'' | ||
| Lower Level | Bedroom | 10'6'' x 10'6'' | ||
| Lower Level | Den | 11'11'' x 10'6'' | ||
| Lower Level | Office | 14'0'' x 8'2'' | ||
| Main Level | Kitchen | 9'11'' x 9'5'' | ||
| Main Level | Dining Room | 9'10'' x 8'8'' | ||
| Main Level | Living Room | 17'2'' x 10'10'' | ||
| Main Level | Foyer | 7'3'' x 5'7'' |
https://www.realtor.ca/real-estate/26730145/588-manly-street-midland
Interested?
Contact us for more information
Phil Pantling
Salesperson
No Favourites Found

Sotheby's International Realty Canada, Brokerage
243 Hurontario St,
Collingwood, ON L9Y 2M1
Rioux Baker Team Contacts
Click name for contact details.
Sherry Rioux*
Direct: 705-443-2793
EMAIL SHERRY
Emma Baker*
Direct: 705-444-3989
EMAIL EMMA
Jacki Binnie**
Direct: 705-441-1071
EMAIL JACKI
Craig Davies**
Direct: 289-685-8513
EMAIL CRAIG
Hollie Knight**
Direct: 705-994-2842
EMAIL HOLLIE
Almira Haupt***
Direct: 705-416-1499 ext. 25
EMAIL ALMIRA
Lori York**
Direct: 705 606-6442
EMAIL LORI
*Broker **Sales Representative ***Admin
No Favourites Found
Ask a Question
[
]

The trademarks REALTOR®, REALTORS®, and the REALTOR® logo are controlled by The Canadian Real Estate Association (CREA) and identify real estate professionals who are members of CREA. The trademarks MLS®, Multiple Listing Service® and the associated logos are owned by The Canadian Real Estate Association (CREA) and identify the quality of services provided by real estate professionals who are members of CREA. The trademark DDF® is owned by The Canadian Real Estate Association (CREA) and identifies CREA's Data Distribution Facility (DDF®)
April 25 2024 05:41:27
Muskoka Haliburton Orillia – The Lakelands Association of REALTORS®
Royal LePage In Touch Realty, Brokerage (Hwy 93)

