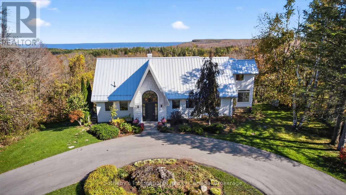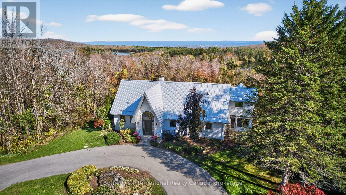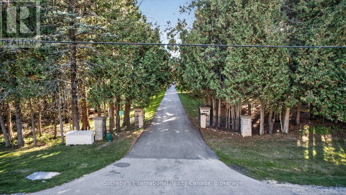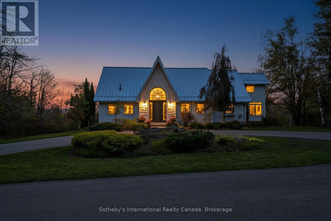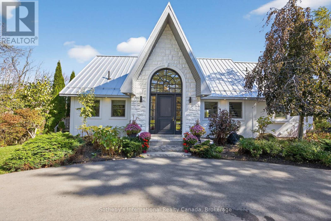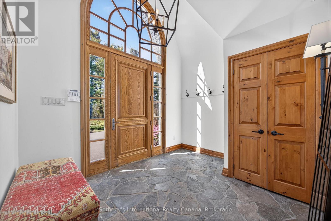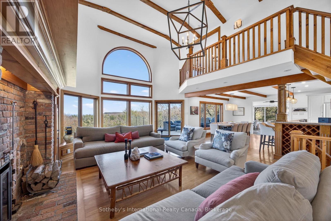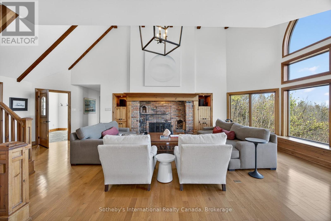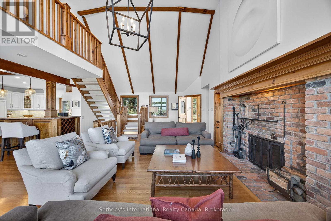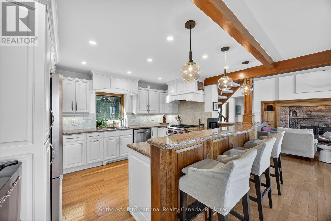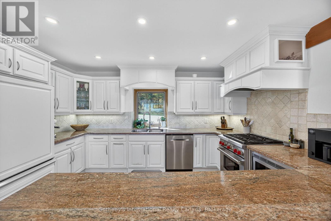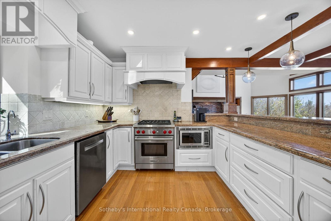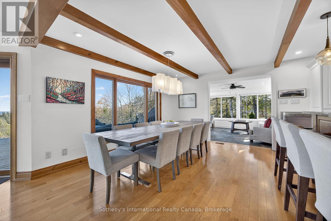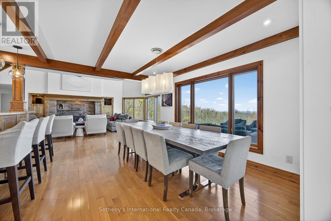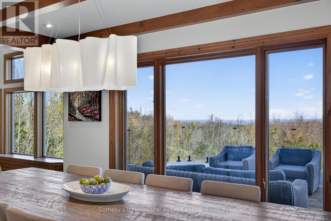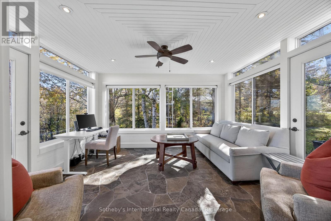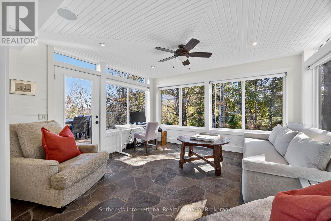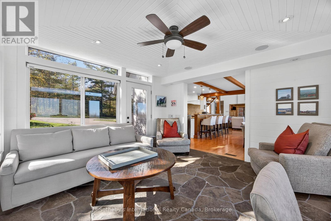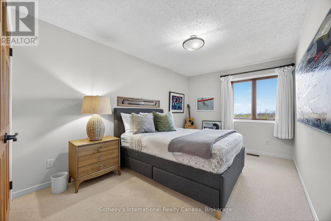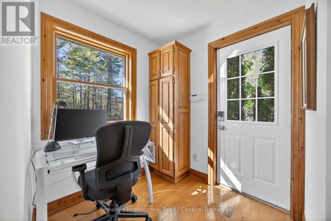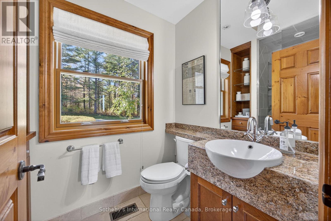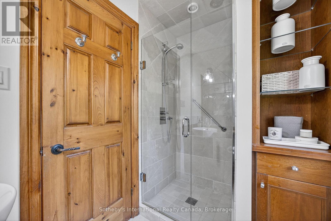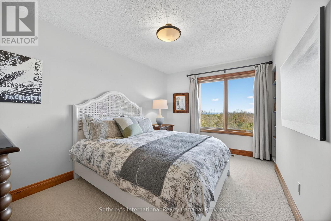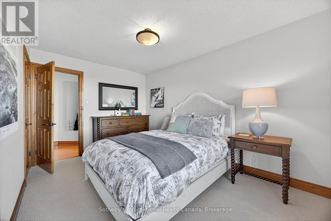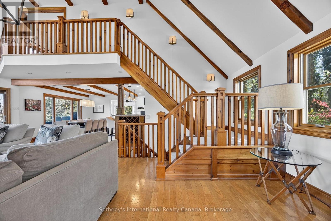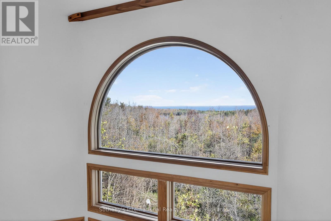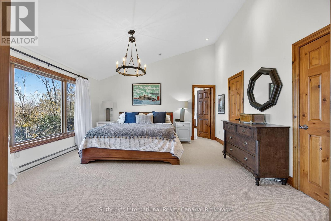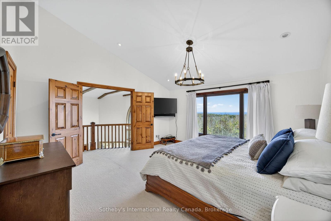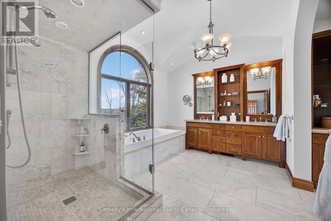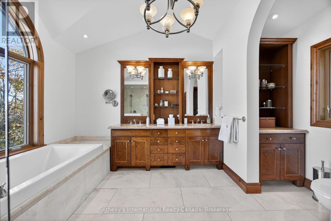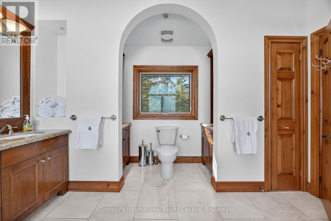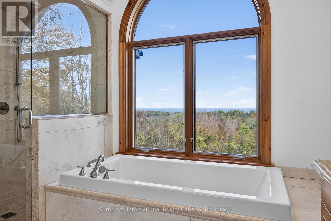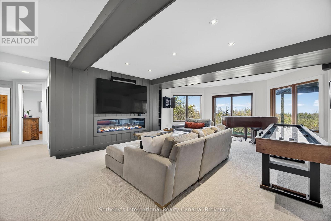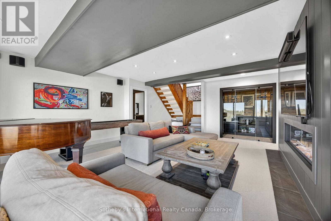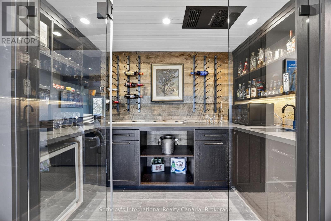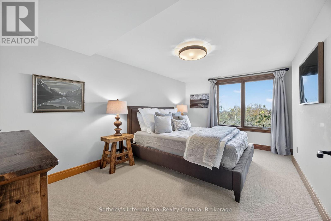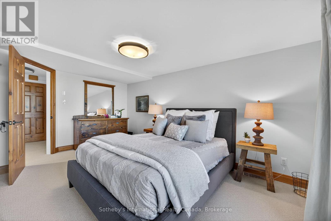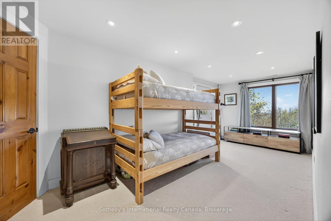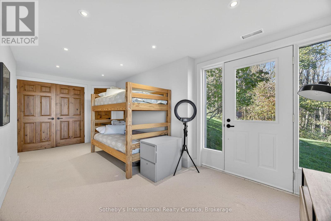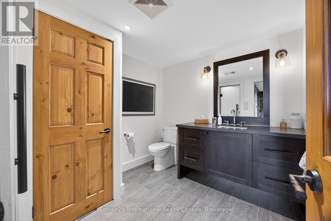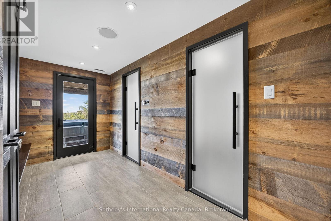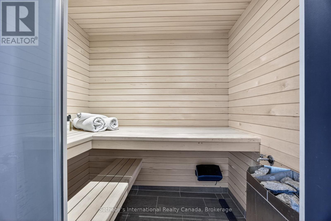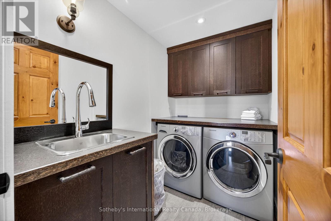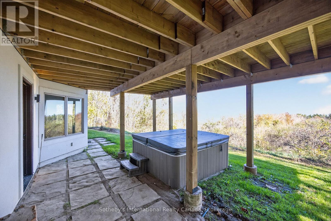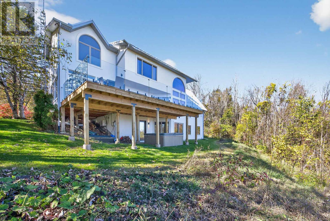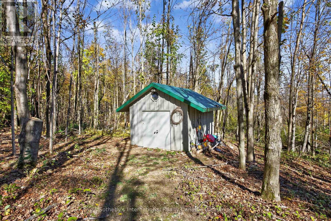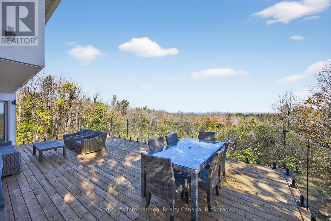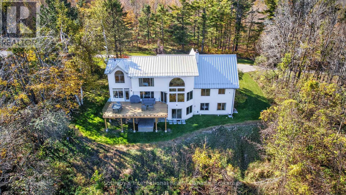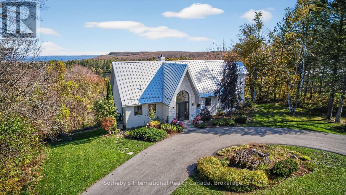589374 19 Grey Road Blue Mountains, Ontario L9Y 0R6
$3,495,000
For the discerning buyer seeking privacy, luxury, and proximity to Ontario's premier skiing and golf, this private country estate offers an exceptional lifestyle opportunity. Perched on approximately 5.6 scenic acres within an exclusive enclave of only three properties, located just minutes from private ski clubs, Blue Mountain, fine dining, and the Bruce Trail. From the moment you step inside, you'll be captivated by breathtaking, uninterrupted views of Georgian Bay and the Niagara Escarpment from virtually every window. Designed for both relaxation and entertaining, the open-concept layout features soaring vaulted ceilings in the Great Room, heated floors in the sunroom, and a seamless blend of comfort and sophistication throughout.This home offers five spacious bedrooms, a lower-level walk-out, two fireplaces (wood-burning & electric), a climate-controlled wine cellar, sauna, steam shower and hot tub, making it equally suited as a luxurious weekend escape or a full-time residence. Whether you're hosting après-ski gatherings or enjoying quiet evenings with family, this retreat delivers the perfect balance of rustic charm and refined elegance.Showings by appointment only. (id:54532)
Property Details
| MLS® Number | X12471174 |
| Property Type | Single Family |
| Community Name | Blue Mountains |
| Amenities Near By | Golf Nearby, Ski Area |
| Easement | Escarpment Control |
| Equipment Type | Water Heater, Propane Tank |
| Features | Wooded Area, Conservation/green Belt, Lighting, Sauna |
| Parking Space Total | 10 |
| Rental Equipment Type | Water Heater, Propane Tank |
| Structure | Deck, Shed |
| View Type | View |
Building
| Bathroom Total | 3 |
| Bedrooms Above Ground | 3 |
| Bedrooms Below Ground | 2 |
| Bedrooms Total | 5 |
| Amenities | Fireplace(s) |
| Appliances | Hot Tub, Central Vacuum, Water Heater, Water Softener, Water Treatment, Water Meter, Dishwasher, Dryer, Microwave, Stove, Wall Mounted Tv, Washer, Window Coverings, Refrigerator |
| Basement Development | Finished |
| Basement Features | Walk Out |
| Basement Type | N/a, N/a (finished) |
| Construction Style Attachment | Detached |
| Cooling Type | Central Air Conditioning |
| Exterior Finish | Stucco, Stone |
| Fire Protection | Alarm System, Smoke Detectors |
| Fireplace Present | Yes |
| Fireplace Total | 2 |
| Flooring Type | Hardwood |
| Foundation Type | Concrete |
| Heating Fuel | Geo Thermal |
| Heating Type | Forced Air |
| Stories Total | 3 |
| Size Interior | 2,000 - 2,500 Ft2 |
| Type | House |
| Utility Water | Drilled Well |
Parking
| No Garage |
Land
| Acreage | Yes |
| Land Amenities | Golf Nearby, Ski Area |
| Landscape Features | Lawn Sprinkler, Landscaped |
| Sewer | Septic System |
| Size Total Text | 5 - 9.99 Acres |
| Zoning Description | Nec |
Rooms
| Level | Type | Length | Width | Dimensions |
|---|---|---|---|---|
| Second Level | Primary Bedroom | 4.21 m | 4.66 m | 4.21 m x 4.66 m |
| Lower Level | Mud Room | 2.44 m | 4.56 m | 2.44 m x 4.56 m |
| Lower Level | Family Room | 5.91 m | 8.98 m | 5.91 m x 8.98 m |
| Lower Level | Bedroom 4 | 3.63 m | 4.93 m | 3.63 m x 4.93 m |
| Lower Level | Bedroom 5 | 4.05 m | 5.96 m | 4.05 m x 5.96 m |
| Main Level | Great Room | 5.64 m | 8.98 m | 5.64 m x 8.98 m |
| Main Level | Foyer | 3.27 m | 2.68 m | 3.27 m x 2.68 m |
| Main Level | Dining Room | 4.32 m | 3.22 m | 4.32 m x 3.22 m |
| Main Level | Sunroom | 3.83 m | 4.1 m | 3.83 m x 4.1 m |
| Main Level | Kitchen | 4.32 m | 3.74 m | 4.32 m x 3.74 m |
| Main Level | Bedroom 2 | 3.43 m | 4.28 m | 3.43 m x 4.28 m |
| Main Level | Bedroom 3 | 2.97 m | 4.28 m | 2.97 m x 4.28 m |
Utilities
| Electricity | Installed |
https://www.realtor.ca/real-estate/29008576/589374-19-grey-road-blue-mountains-blue-mountains
Contact Us
Contact us for more information

