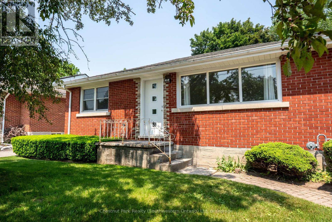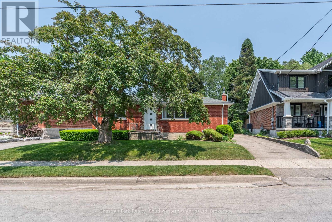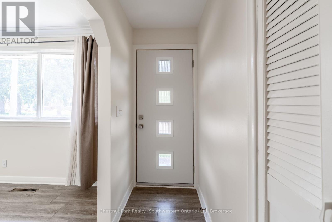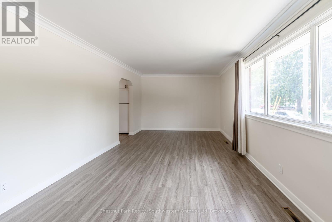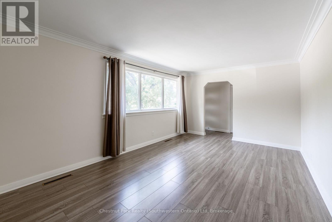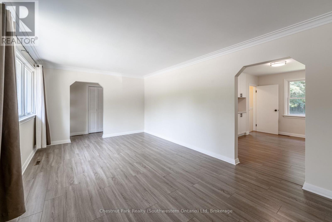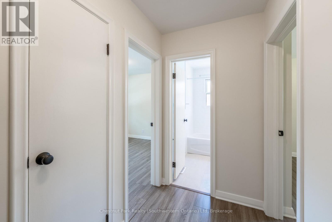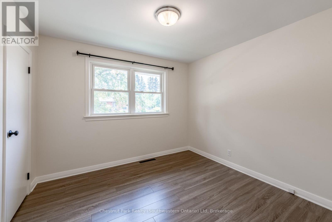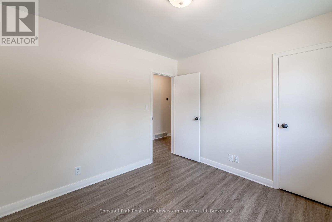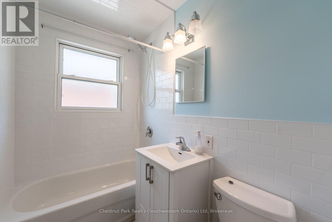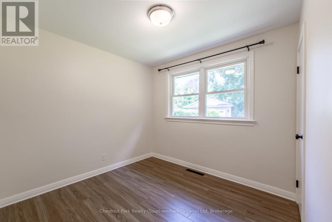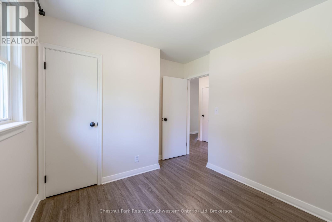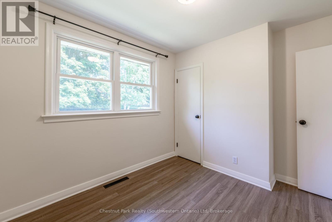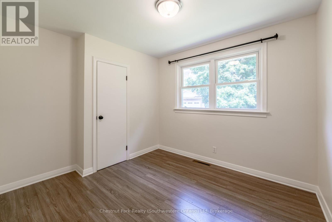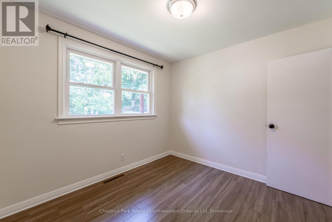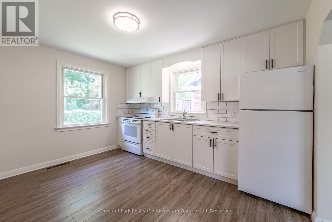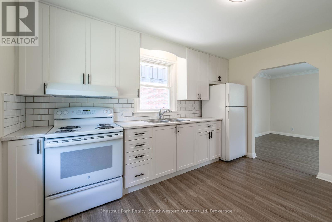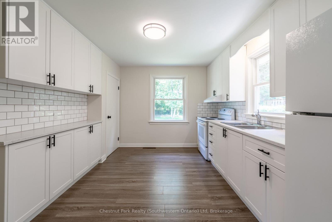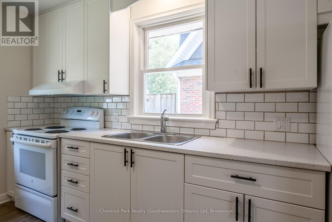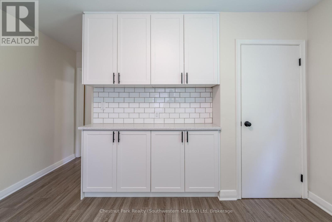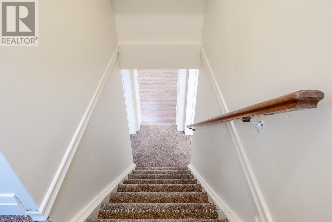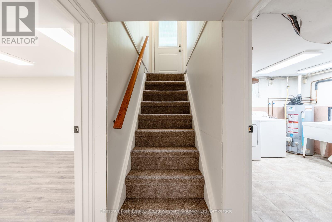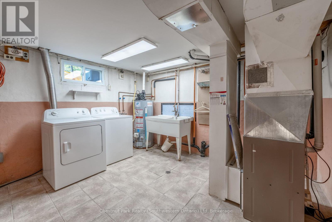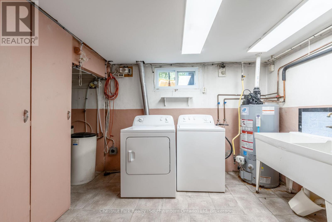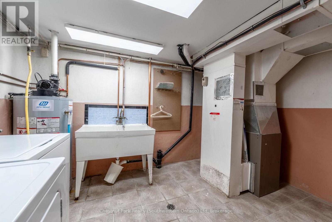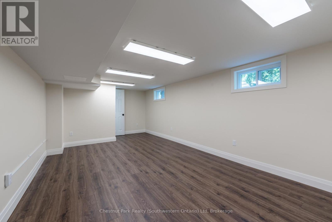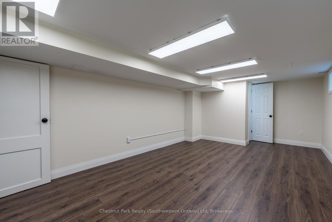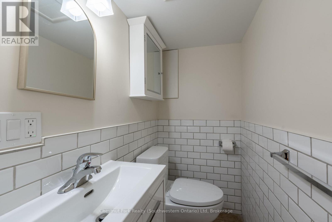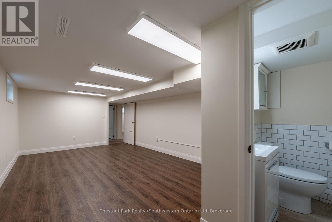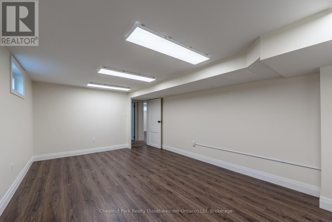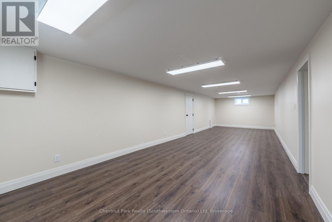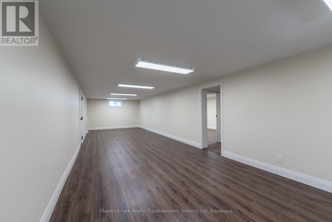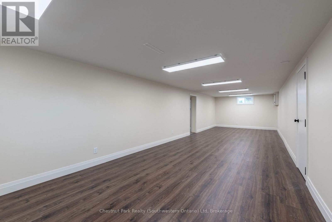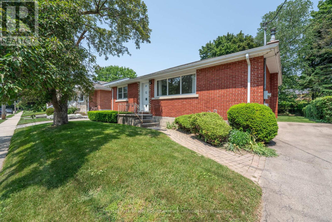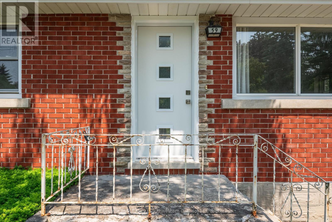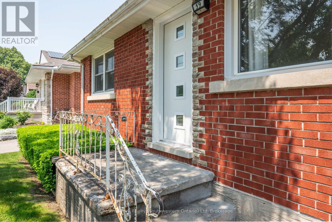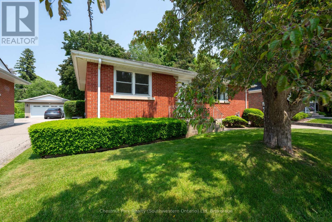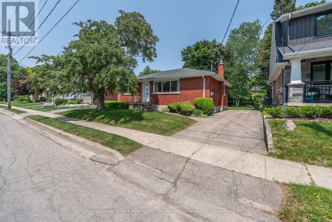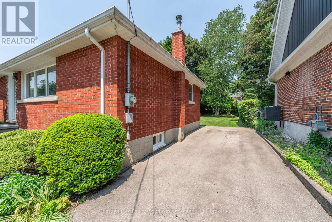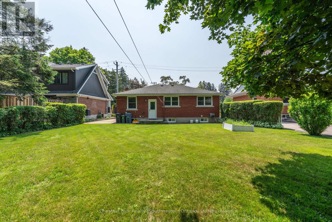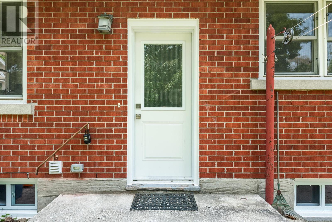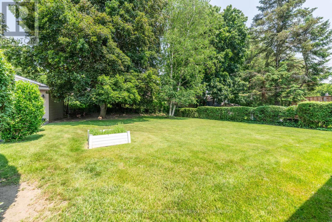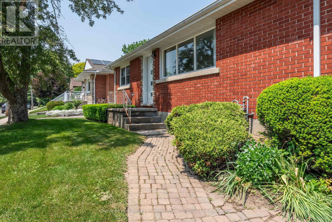59 Clive Avenue Guelph, Ontario N1E 3S5
$3,100 Monthly
If your checklist includes a yard for the kids, space to work from home, and a community where neighbours wave hello, you'll want to check out 59 Clive Ave. Located in one of Guelphs most family-friendly neighbourhoods, this detached 4-bedroom home offers the ideal blend of comfort, space, and convenience. Inside, you'll find a completely updated interior with a brand new kitchen, new flooring, and 2 full bathrooms. The finished basement offers flexibility with a fourth bedroom and a cozy rec room ideal for movie nights or guests. Outside, the private backyard gives you plenty of room to relax or let the kids burn off energy. A 3-car driveway makes daily life easy. You're close to schools, trails, groceries, and downtown, everything your family needs is within reach. Available immediately - Utilities extra - Lets get you settled into Clive Ave (id:54532)
Property Details
| MLS® Number | X12218153 |
| Property Type | Single Family |
| Community Name | Riverside Park |
| Amenities Near By | Hospital, Public Transit, Schools, Park |
| Parking Space Total | 3 |
Building
| Bathroom Total | 2 |
| Bedrooms Above Ground | 3 |
| Bedrooms Below Ground | 1 |
| Bedrooms Total | 4 |
| Age | 51 To 99 Years |
| Appliances | Hood Fan, Stove, Window Coverings, Refrigerator |
| Architectural Style | Bungalow |
| Basement Development | Finished |
| Basement Type | Full (finished) |
| Construction Style Attachment | Detached |
| Cooling Type | Central Air Conditioning |
| Exterior Finish | Brick Veneer |
| Foundation Type | Concrete |
| Half Bath Total | 1 |
| Heating Fuel | Natural Gas |
| Heating Type | Forced Air |
| Stories Total | 1 |
| Size Interior | 700 - 1,100 Ft2 |
| Type | House |
| Utility Water | Municipal Water |
Parking
| No Garage |
Land
| Acreage | No |
| Land Amenities | Hospital, Public Transit, Schools, Park |
| Landscape Features | Landscaped |
| Sewer | Sanitary Sewer |
| Size Depth | 125 Ft |
| Size Frontage | 53 Ft |
| Size Irregular | 53 X 125 Ft |
| Size Total Text | 53 X 125 Ft |
| Surface Water | River/stream |
Rooms
| Level | Type | Length | Width | Dimensions |
|---|---|---|---|---|
| Basement | Laundry Room | 3.66 m | 3.02 m | 3.66 m x 3.02 m |
| Basement | Bedroom 4 | 3.53 m | 6.5 m | 3.53 m x 6.5 m |
| Basement | Bathroom | 1.02 m | 1.57 m | 1.02 m x 1.57 m |
| Basement | Recreational, Games Room | 10.92 m | 3.43 m | 10.92 m x 3.43 m |
| Main Level | Living Room | 5.89 m | 3.43 m | 5.89 m x 3.43 m |
| Main Level | Kitchen | 3.91 m | 3.25 m | 3.91 m x 3.25 m |
| Main Level | Bedroom | 2.82 m | 3.28 m | 2.82 m x 3.28 m |
| Main Level | Bedroom 2 | 3.2 m | 2.69 m | 3.2 m x 2.69 m |
| Main Level | Bedroom 3 | 3.2 m | 3 m | 3.2 m x 3 m |
| Main Level | Bathroom | 1.45 m | 2.13 m | 1.45 m x 2.13 m |
Utilities
| Cable | Available |
| Electricity | Installed |
| Sewer | Installed |
https://www.realtor.ca/real-estate/28463510/59-clive-avenue-guelph-riverside-park-riverside-park
Contact Us
Contact us for more information
Matthew Webster
Salesperson
mw-realestate.ca/
www.facebook.com/MWrealestateGuelph
www.linkedin.com/in/matthew-webster-b2368731/
www.instagram.com/mw_realestate_guelph/

