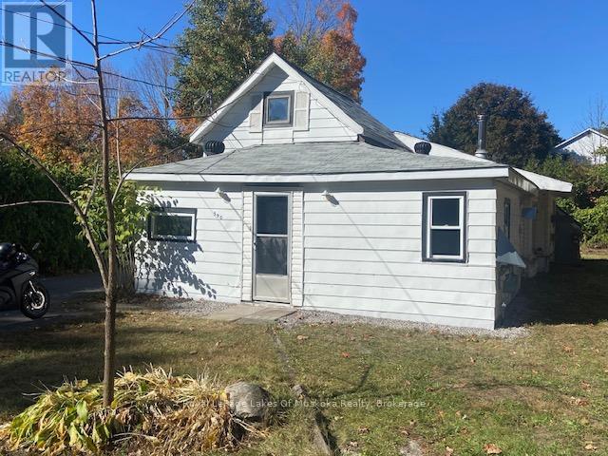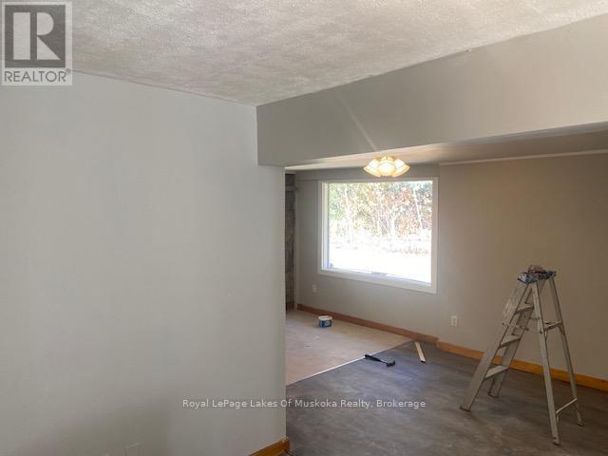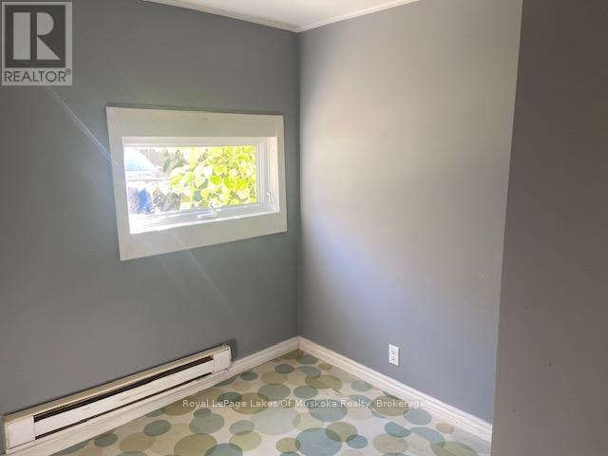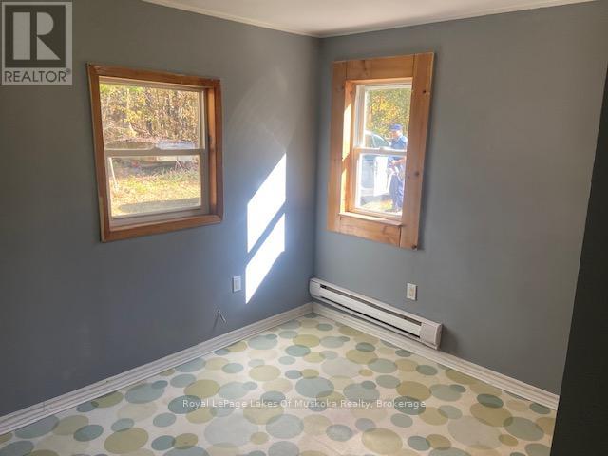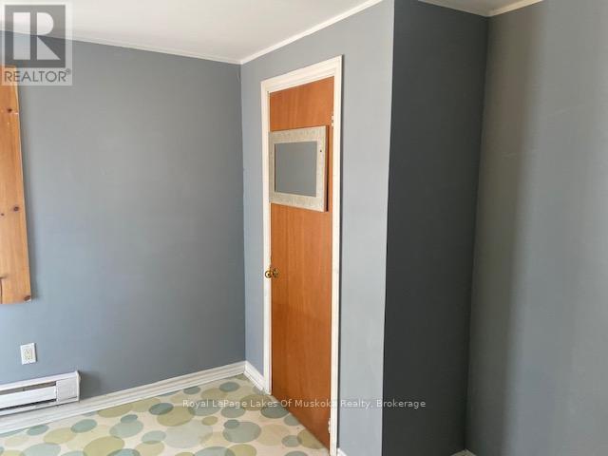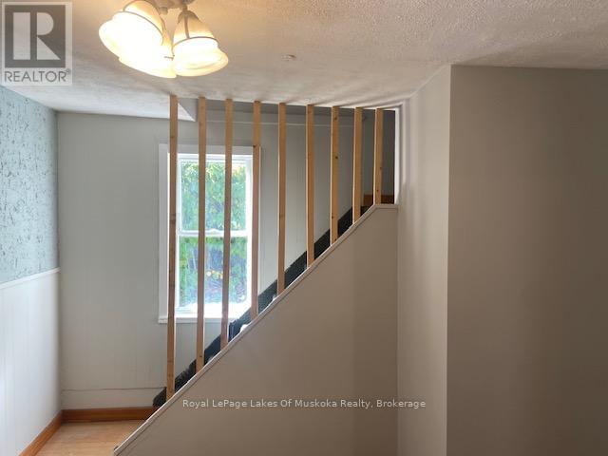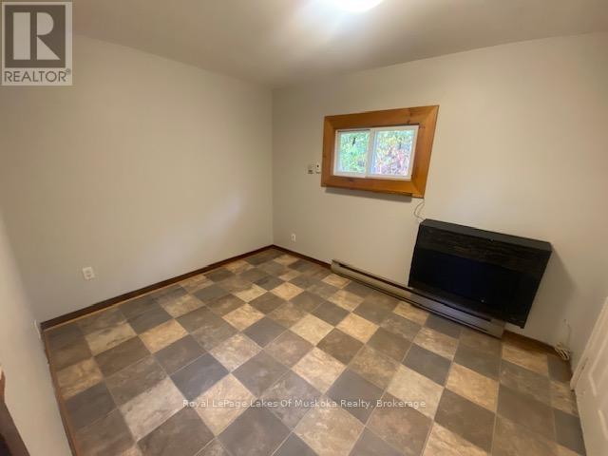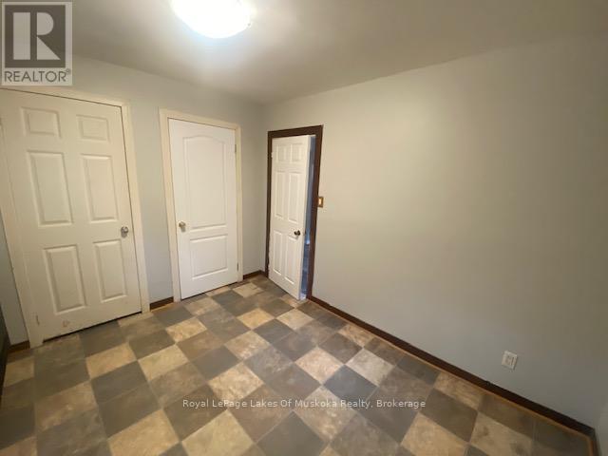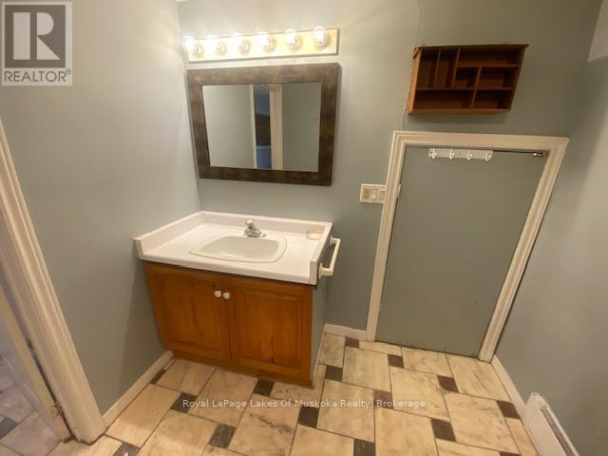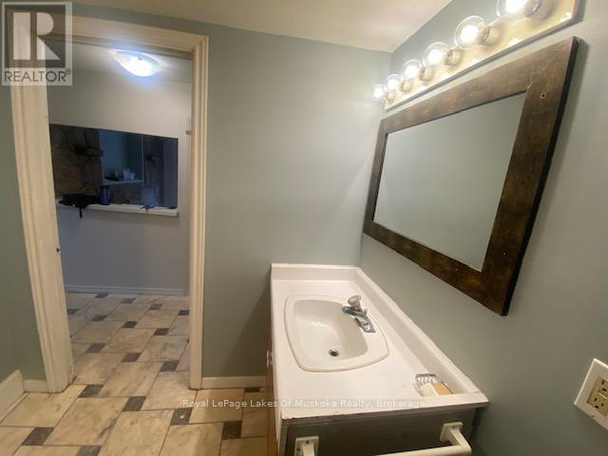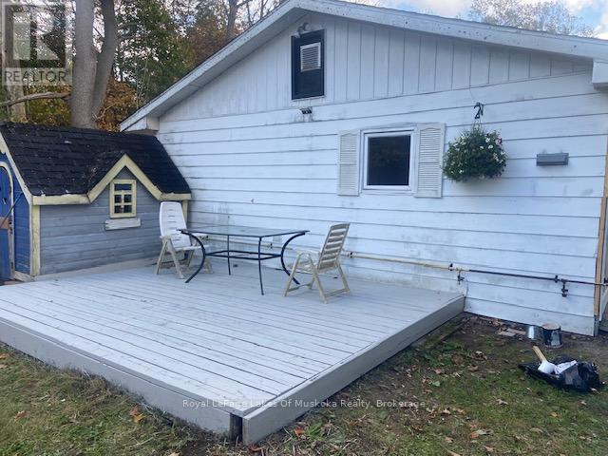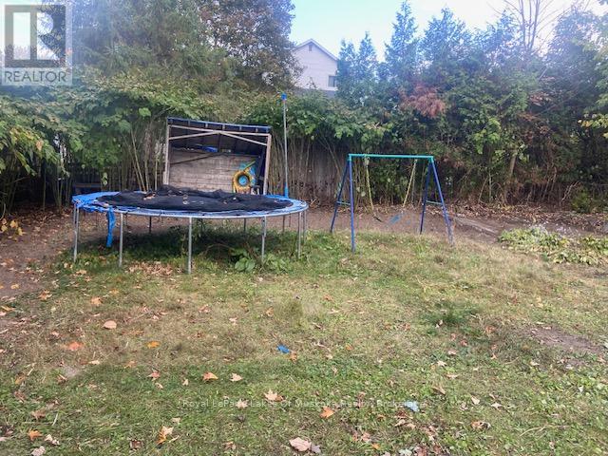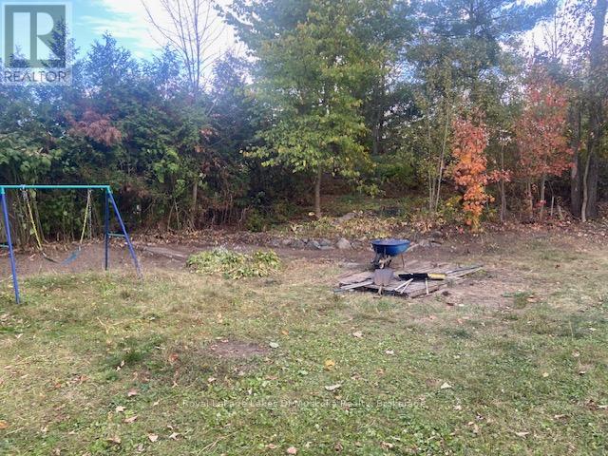590 Pinedale Road Gravenhurst, Ontario P1P 1M1
$329,900
This 1 1/2 storey house sits on a 66 x 136 lot and this property is located in a desirable area of Gravenhurst. Close to Gull Lake with access nearby. Rotary park with waterfront and activates is within walking distance. The house features 3 wall mounted wall furnaces, plus 5 baseboard heaters and a natural gas stove. Municipal water and sewers, main floor laundry hook up, double pane windows and a shingle roof (10 years old). This house is being sold "as is, where is". The seller assumes no responsibility or offers any warrants or representations. The house is older and has had a series of rental tenants living on the property. There is some TLC and renovation with some upgrading required. The property is zoned ( up to a fourplex ) so it represents huge potential for redevelopment and investment. Good income potential. Perfect house for a handyman or someone with some vision of what it could become. Offers accepted anytime. Please provide schedule B with all offers. (id:54532)
Property Details
| MLS® Number | X12457048 |
| Property Type | Single Family |
| Community Name | Muskoka (S) |
| Amenities Near By | Beach, Golf Nearby, Hospital |
| Community Features | School Bus |
| Features | Flat Site, Dry, Level, Carpet Free, Sump Pump |
| Parking Space Total | 2 |
| Structure | Deck |
Building
| Bathroom Total | 1 |
| Bedrooms Above Ground | 3 |
| Bedrooms Below Ground | 1 |
| Bedrooms Total | 4 |
| Age | 100+ Years |
| Amenities | Separate Electricity Meters |
| Appliances | Water Heater, Dishwasher, Stove, Refrigerator |
| Basement Development | Unfinished |
| Basement Type | Crawl Space (unfinished) |
| Construction Style Attachment | Detached |
| Exterior Finish | Aluminum Siding |
| Fire Protection | Smoke Detectors |
| Foundation Type | Block, Wood/piers |
| Heating Fuel | Natural Gas |
| Heating Type | Other |
| Stories Total | 2 |
| Size Interior | 1,100 - 1,500 Ft2 |
| Type | House |
| Utility Water | Municipal Water |
Parking
| No Garage |
Land
| Acreage | No |
| Land Amenities | Beach, Golf Nearby, Hospital |
| Sewer | Sanitary Sewer |
| Size Depth | 143 Ft |
| Size Frontage | 66 Ft |
| Size Irregular | 66 X 143 Ft |
| Size Total Text | 66 X 143 Ft|under 1/2 Acre |
| Soil Type | Sand |
| Zoning Description | Up To Fourplex |
Rooms
| Level | Type | Length | Width | Dimensions |
|---|---|---|---|---|
| Main Level | Kitchen | 4.26 m | 4.26 m | 4.26 m x 4.26 m |
| Main Level | Primary Bedroom | 2.74 m | 4.26 m | 2.74 m x 4.26 m |
| Main Level | Bathroom | 2.13 m | 2.89 m | 2.13 m x 2.89 m |
| Main Level | Laundry Room | 1.22 m | 2.74 m | 1.22 m x 2.74 m |
| Main Level | Living Room | 2.74 m | 5.33 m | 2.74 m x 5.33 m |
| Main Level | Other | 2.74 m | 3.05 m | 2.74 m x 3.05 m |
| Main Level | Bedroom 2 | 2.13 m | 2.89 m | 2.13 m x 2.89 m |
| Main Level | Bedroom 3 | 3.65 m | 2.89 m | 3.65 m x 2.89 m |
| Upper Level | Bedroom 4 | 3.35 m | 3.96 m | 3.35 m x 3.96 m |
Utilities
| Cable | Available |
| Electricity | Installed |
| Wireless | Available |
| Electricity Connected | Connected |
| Natural Gas Available | Available |
| Sewer | Installed |
https://www.realtor.ca/real-estate/28977778/590-pinedale-road-gravenhurst-muskoka-s-muskoka-s
Contact Us
Contact us for more information

