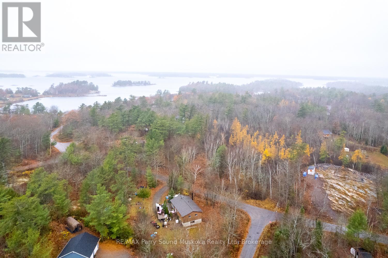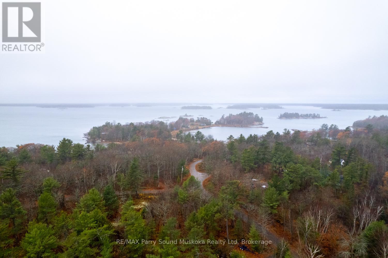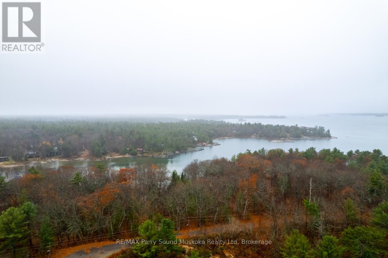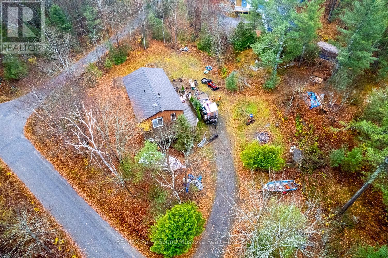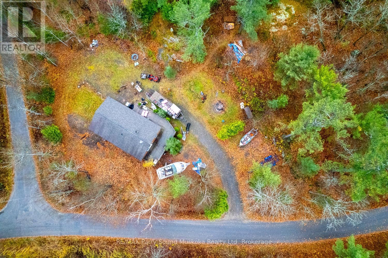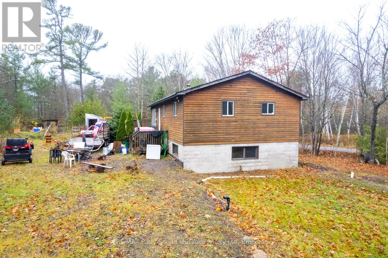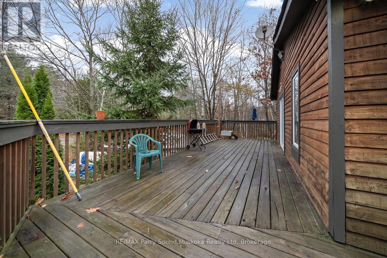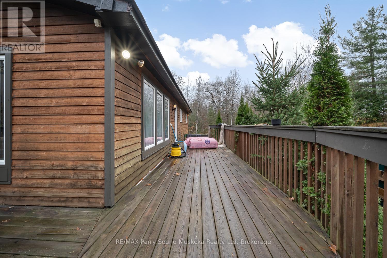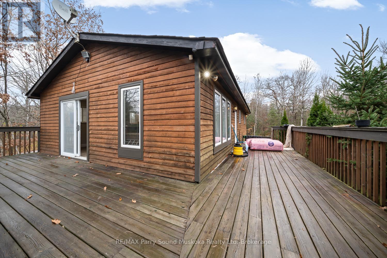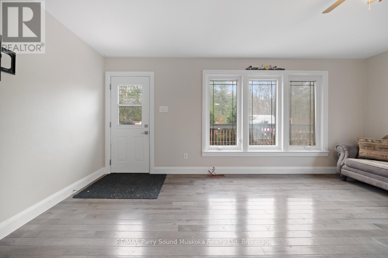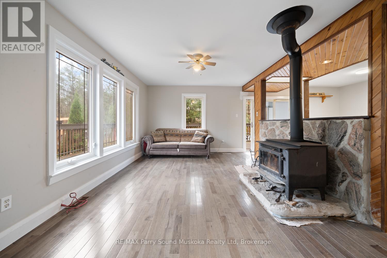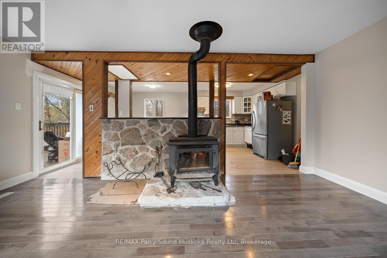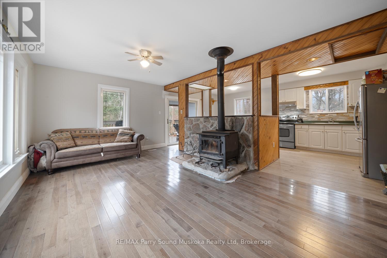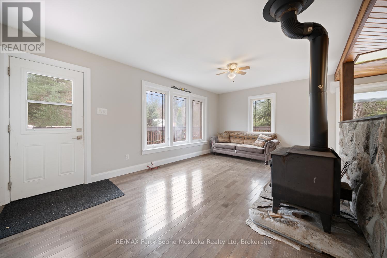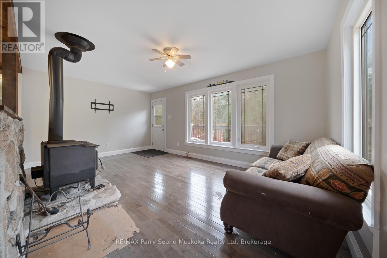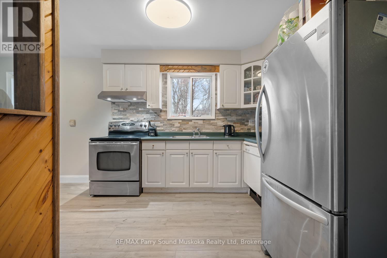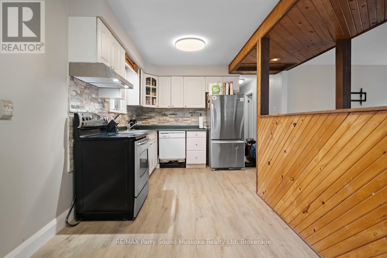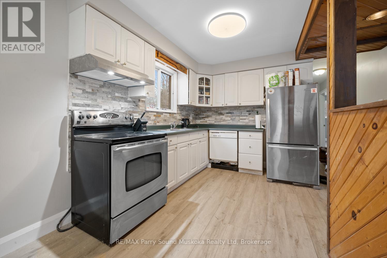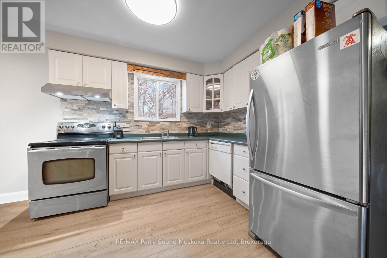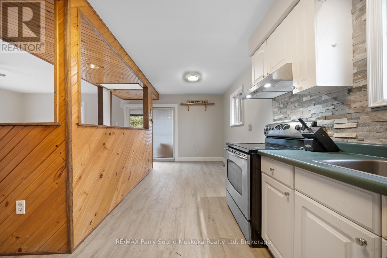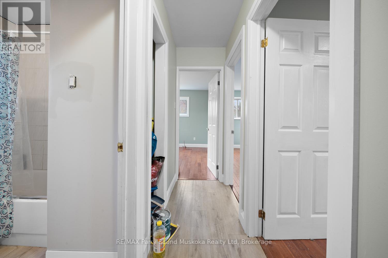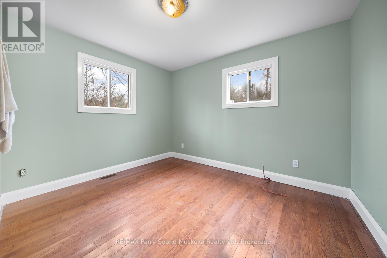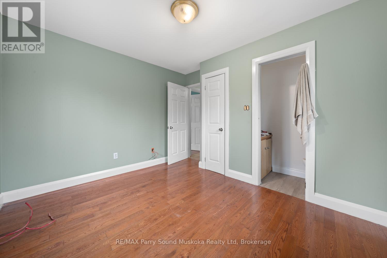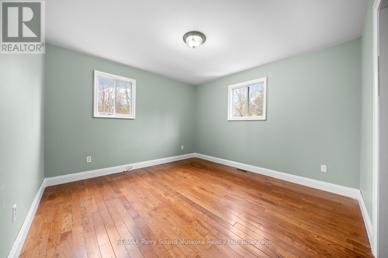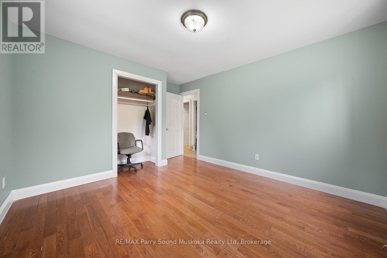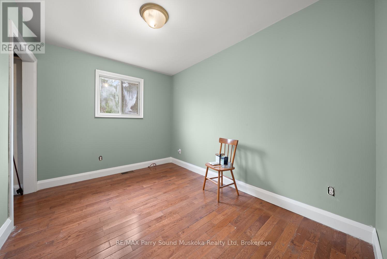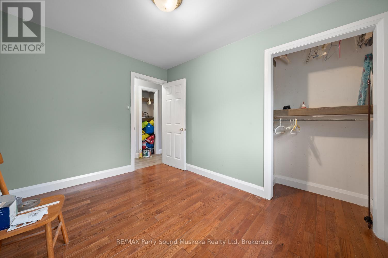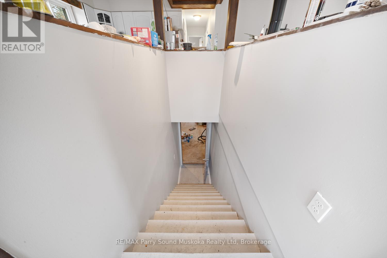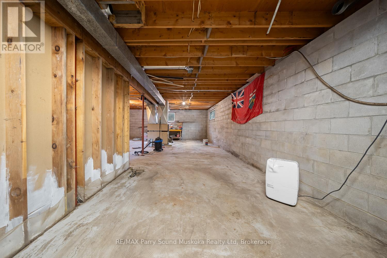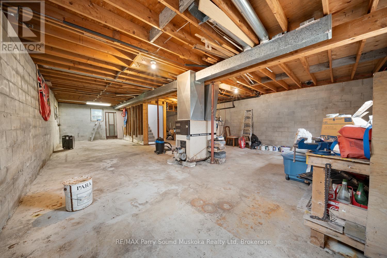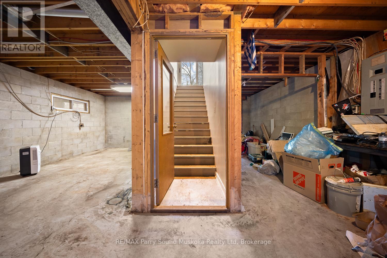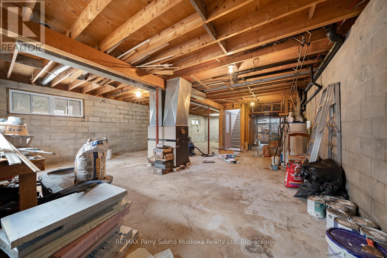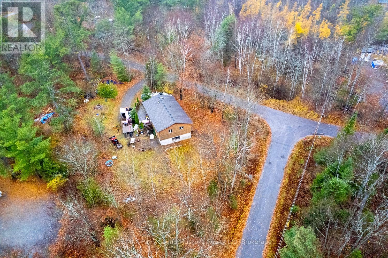591 Skerryvore Community Road The Archipelago, Ontario P0G 1G0
3 Bedroom
2 Bathroom
700 - 1,100 ft2
Raised Bungalow
Fireplace
Baseboard Heaters
$528,500
Charming 3 bedroom house in Skerryvore Community with direct access to Georgian Bay. Features an open-concept living area with wood stove. Primary bedroom includes 2 piece ensuite& two guest bedrooms. (id:54532)
Property Details
| MLS® Number | X12469332 |
| Property Type | Single Family |
| Community Name | Archipelago North |
| Parking Space Total | 5 |
| Structure | Deck |
Building
| Bathroom Total | 2 |
| Bedrooms Above Ground | 3 |
| Bedrooms Total | 3 |
| Appliances | Stove, Refrigerator |
| Architectural Style | Raised Bungalow |
| Basement Development | Unfinished |
| Basement Features | Walk Out |
| Basement Type | N/a (unfinished) |
| Construction Style Attachment | Detached |
| Exterior Finish | Vinyl Siding |
| Fireplace Present | Yes |
| Foundation Type | Block |
| Half Bath Total | 1 |
| Heating Fuel | Wood |
| Heating Type | Baseboard Heaters |
| Stories Total | 1 |
| Size Interior | 700 - 1,100 Ft2 |
| Type | House |
Parking
| No Garage |
Land
| Acreage | No |
| Sewer | Septic System |
| Size Irregular | 151.5 X 120 Acre |
| Size Total Text | 151.5 X 120 Acre|1/2 - 1.99 Acres |
Rooms
| Level | Type | Length | Width | Dimensions |
|---|---|---|---|---|
| Main Level | Bedroom | 3.47 m | 2.84 m | 3.47 m x 2.84 m |
| Main Level | Bedroom 2 | 3.47 m | 3.58 m | 3.47 m x 3.58 m |
| Main Level | Bedroom 3 | 3.47 m | 2.56 m | 3.47 m x 2.56 m |
| Main Level | Kitchen | 5.94 m | 2.28 m | 5.94 m x 2.28 m |
| Main Level | Living Room | 5.51 m | 3.53 m | 5.51 m x 3.53 m |
| Main Level | Bathroom | 1.82 m | 1.21 m | 1.82 m x 1.21 m |
Contact Us
Contact us for more information

