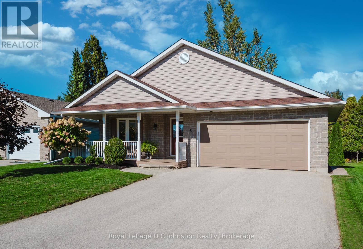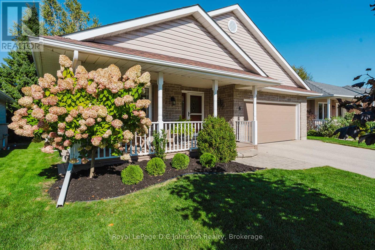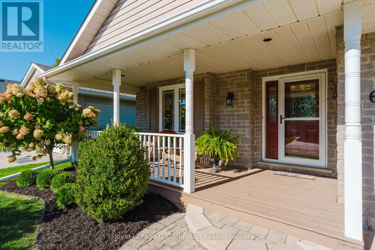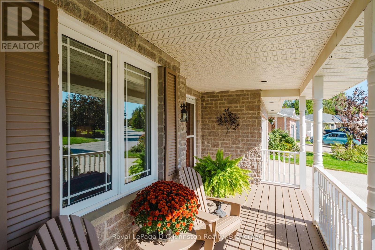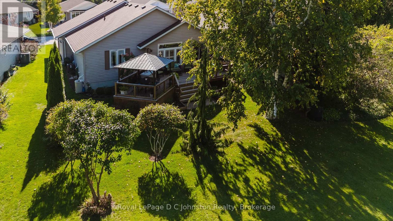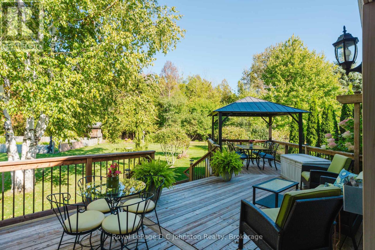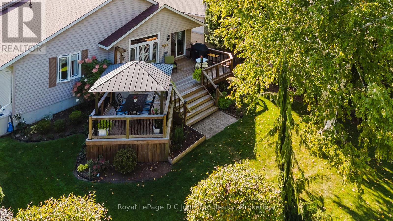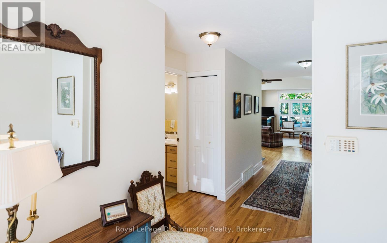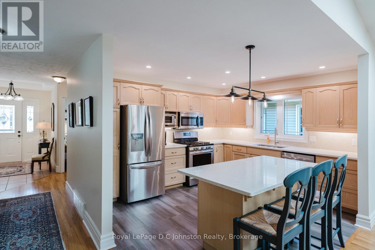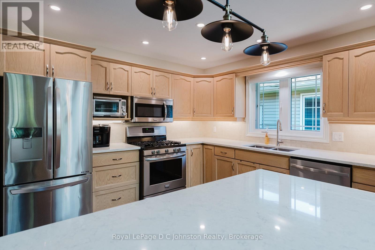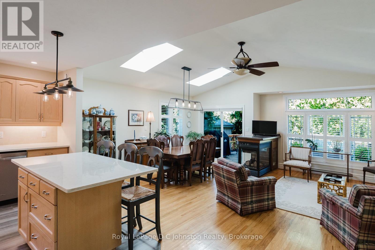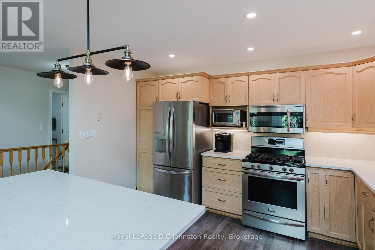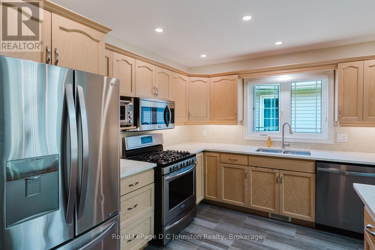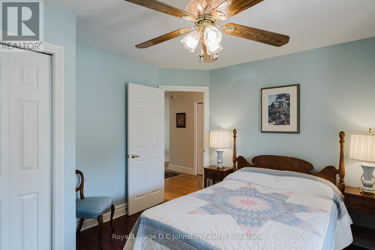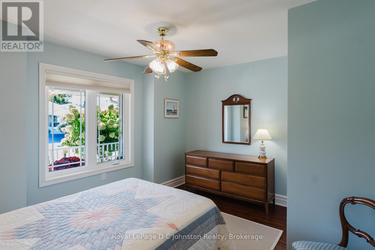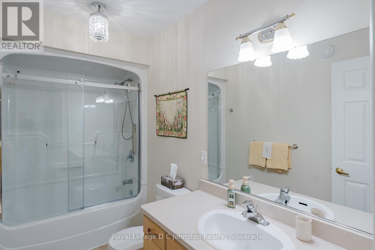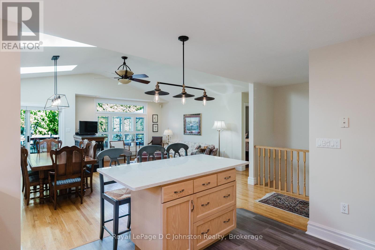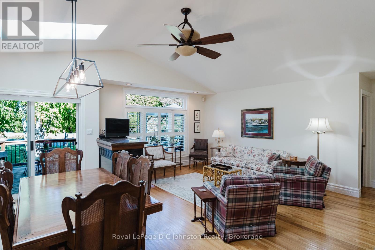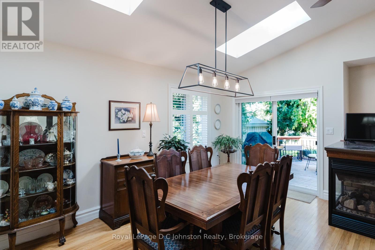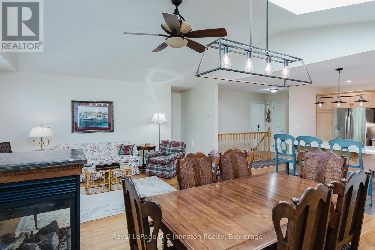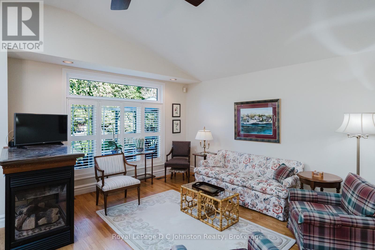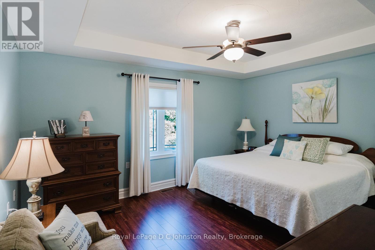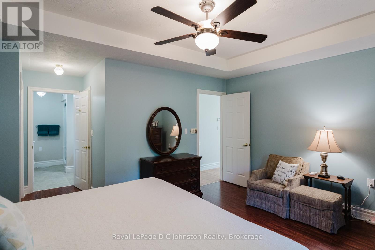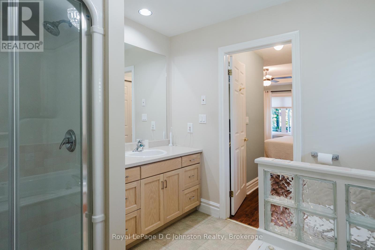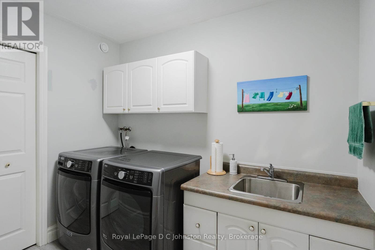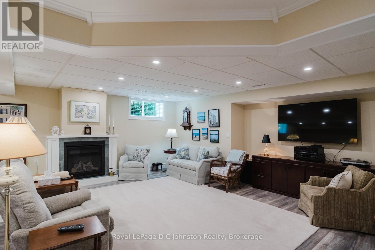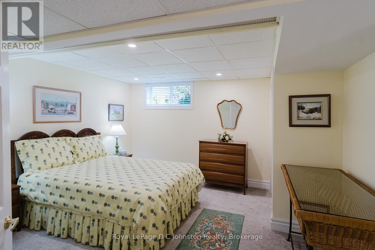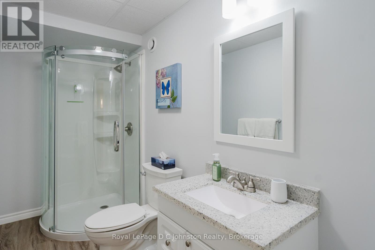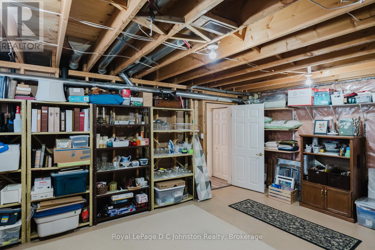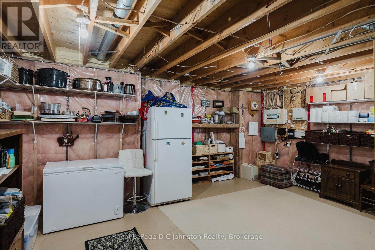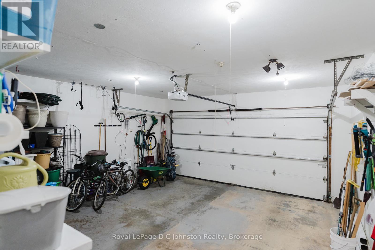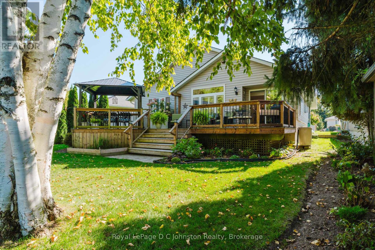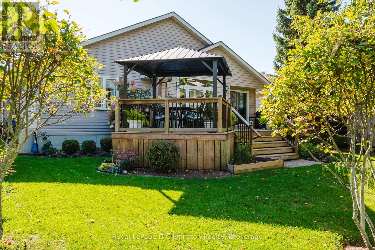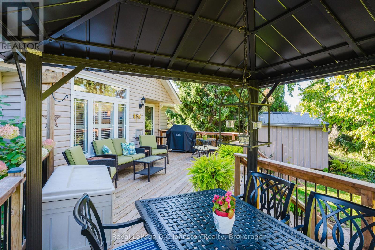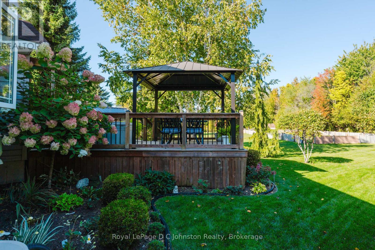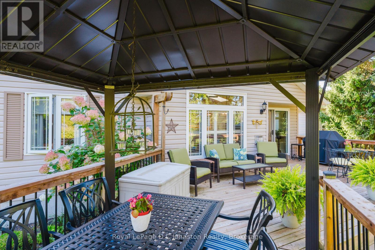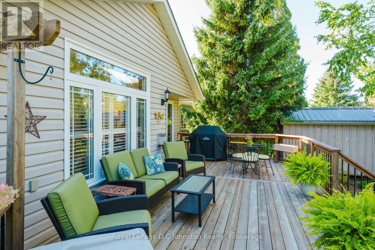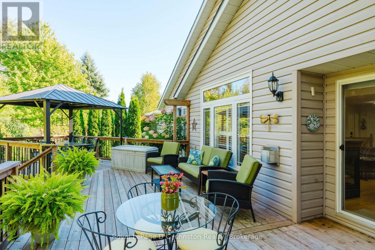6 Eastgate Drive Saugeen Shores, Ontario N0H 2L0
$709,000
6 Eastgate is so beautiful! This perfectly maintained 3 bedroom, 3 bath bungalow was thoughtfully built by Berner Contracting in 2000. Enjoy a private backyard bordering park space, with landscaped gardens and direct access to the Saugeen Rail Trail offering both charm and seclusion in one of Southampton's most desirable neighbourhoods. Just a 15-minute walk to Southampton Beach, parks, shops, and restaurants! The home greets you with great curb appeal, a covered front porch, and double driveway. Inside, a tiled entry opens to hardwood floors and a bright open-concept layout. Large windows with California shutters, two skylights, and pot lights fill the space with natural light. The kitchen features quartz countertops, stainless steel appliances including a gas stove, a large island, and updated lighting. From the dining area, step out to the expansive deck, ideal for summer barbecues. The great room showcases cathedral ceilings and a cozy gas fireplace. The main floor includes a spacious primary suite with a 4-pc ensuite (jacuzzi tub), double closets, and a walk-in. One additional bedroom, a 4-pc bath, and a laundry room with sink and new washer/dryer complete this level.The lower level adds excellent living space with a large guest bedroom, updated 3-pc bath, entertainment area with new gas fireplace, pantry, and a ton of storage. Additional features: 2-car insulated garage, central vacuum, air exchanger, new natural gas furnace (2021), and updated electrical (2020). The backyard offers an expansive deck (2021), gazebo, and gas BBQ hookup. Move-in ready, just 20 minutes to Bruce Power, with convenient access to the community garden and the Saugeen Rail Trail. The pride of ownership is evident and this one is a must see! It's time to live the Southampton beach life! (id:54532)
Property Details
| MLS® Number | X12438119 |
| Property Type | Single Family |
| Community Name | Saugeen Shores |
| Amenities Near By | Beach, Golf Nearby, Hospital, Park |
| Community Features | School Bus |
| Equipment Type | Water Heater - Gas, Water Heater |
| Features | Wooded Area, Gazebo, Sump Pump |
| Parking Space Total | 4 |
| Rental Equipment Type | Water Heater - Gas, Water Heater |
Building
| Bathroom Total | 3 |
| Bedrooms Above Ground | 3 |
| Bedrooms Total | 3 |
| Age | 16 To 30 Years |
| Amenities | Fireplace(s) |
| Appliances | Garage Door Opener Remote(s), Central Vacuum, Dishwasher, Dryer, Garage Door Opener, Microwave, Stove, Washer, Window Coverings, Refrigerator |
| Architectural Style | Bungalow |
| Basement Development | Finished |
| Basement Type | Full (finished) |
| Construction Style Attachment | Detached |
| Cooling Type | Central Air Conditioning, Air Exchanger |
| Exterior Finish | Vinyl Siding, Brick |
| Fireplace Present | Yes |
| Fireplace Total | 2 |
| Flooring Type | Hardwood, Tile |
| Foundation Type | Concrete |
| Heating Fuel | Natural Gas |
| Heating Type | Forced Air |
| Stories Total | 1 |
| Size Interior | 1,100 - 1,500 Ft2 |
| Type | House |
| Utility Water | Municipal Water |
Parking
| Attached Garage | |
| Garage |
Land
| Acreage | No |
| Land Amenities | Beach, Golf Nearby, Hospital, Park |
| Sewer | Sanitary Sewer |
| Size Depth | 111 Ft ,7 In |
| Size Frontage | 49 Ft ,2 In |
| Size Irregular | 49.2 X 111.6 Ft |
| Size Total Text | 49.2 X 111.6 Ft |
Rooms
| Level | Type | Length | Width | Dimensions |
|---|---|---|---|---|
| Main Level | Foyer | 2.01 m | 2.16 m | 2.01 m x 2.16 m |
| Main Level | Bedroom | 3.9 m | 3.44 m | 3.9 m x 3.44 m |
| Main Level | Bathroom | 3.2 m | 1.52 m | 3.2 m x 1.52 m |
| Main Level | Dining Room | 4.79 m | 2.5 m | 4.79 m x 2.5 m |
| Main Level | Kitchen | 3.93 m | 3.57 m | 3.93 m x 3.57 m |
| Main Level | Primary Bedroom | 4.63 m | 5.49 m | 4.63 m x 5.49 m |
| Main Level | Bathroom | 2.59 m | 2.74 m | 2.59 m x 2.74 m |
| Main Level | Laundry Room | 1.95 m | 2.74 m | 1.95 m x 2.74 m |
| Main Level | Living Room | 3.84 m | 5.36 m | 3.84 m x 5.36 m |
Utilities
| Cable | Available |
| Electricity | Installed |
| Sewer | Installed |
https://www.realtor.ca/real-estate/28936709/6-eastgate-drive-saugeen-shores-saugeen-shores
Contact Us
Contact us for more information

