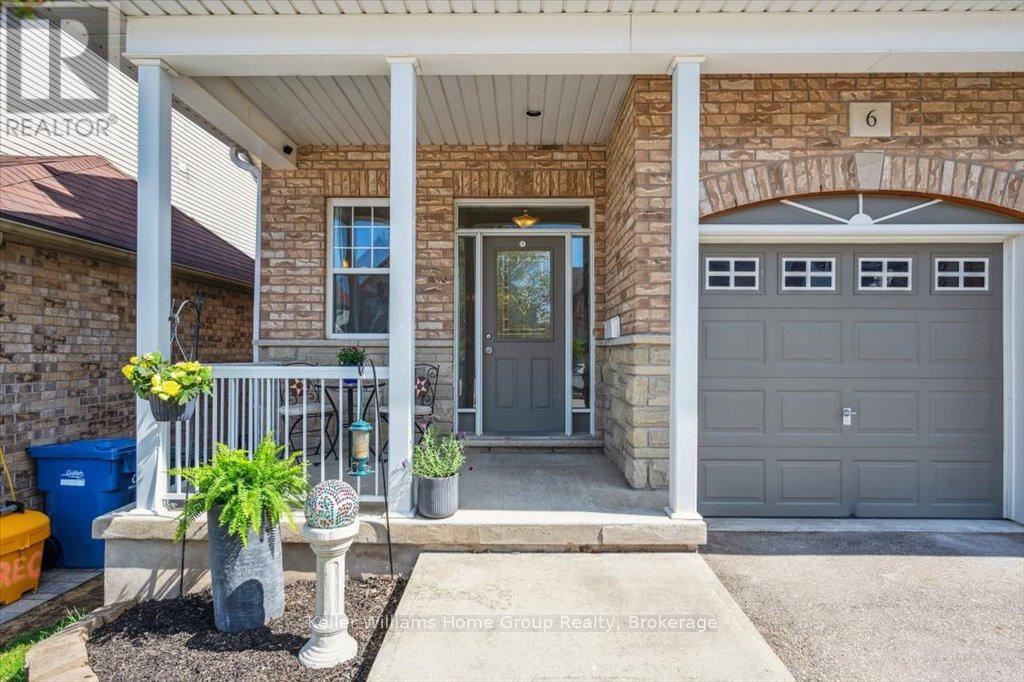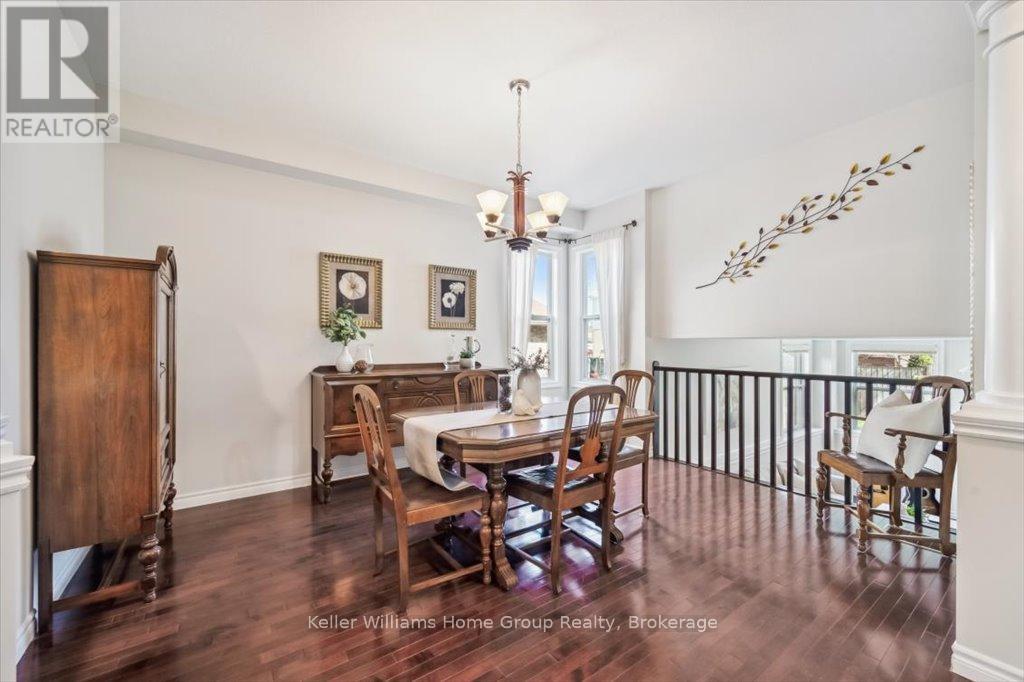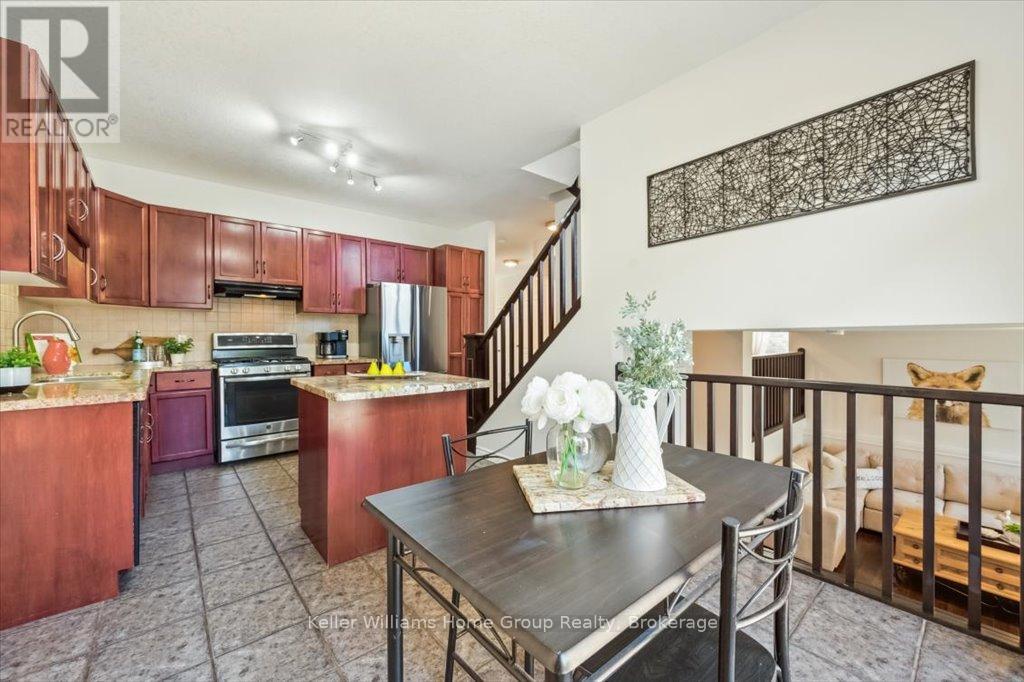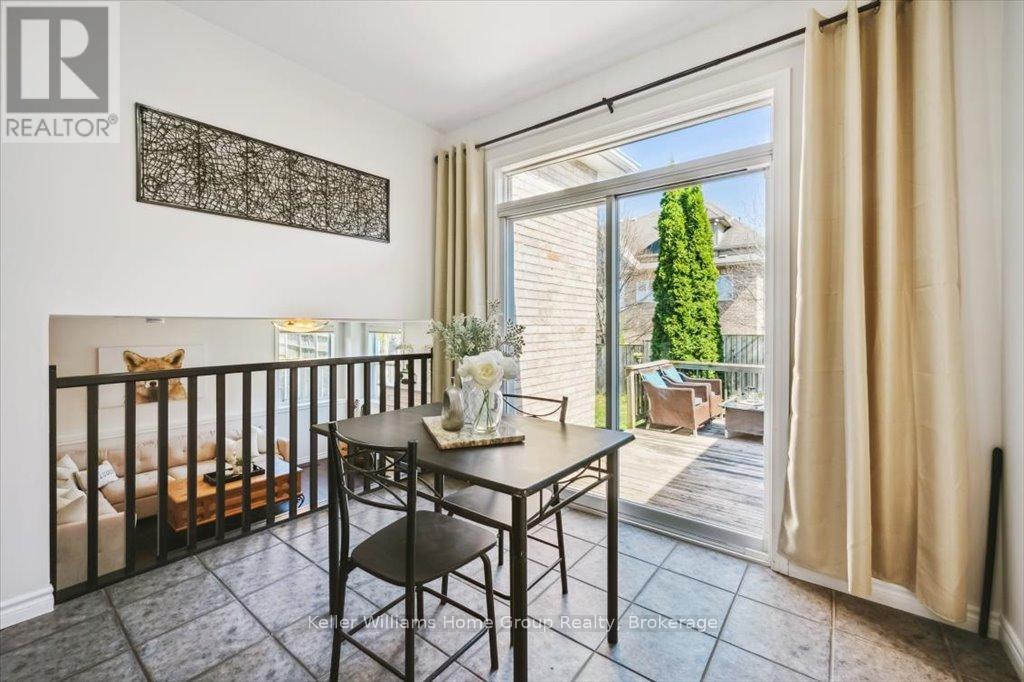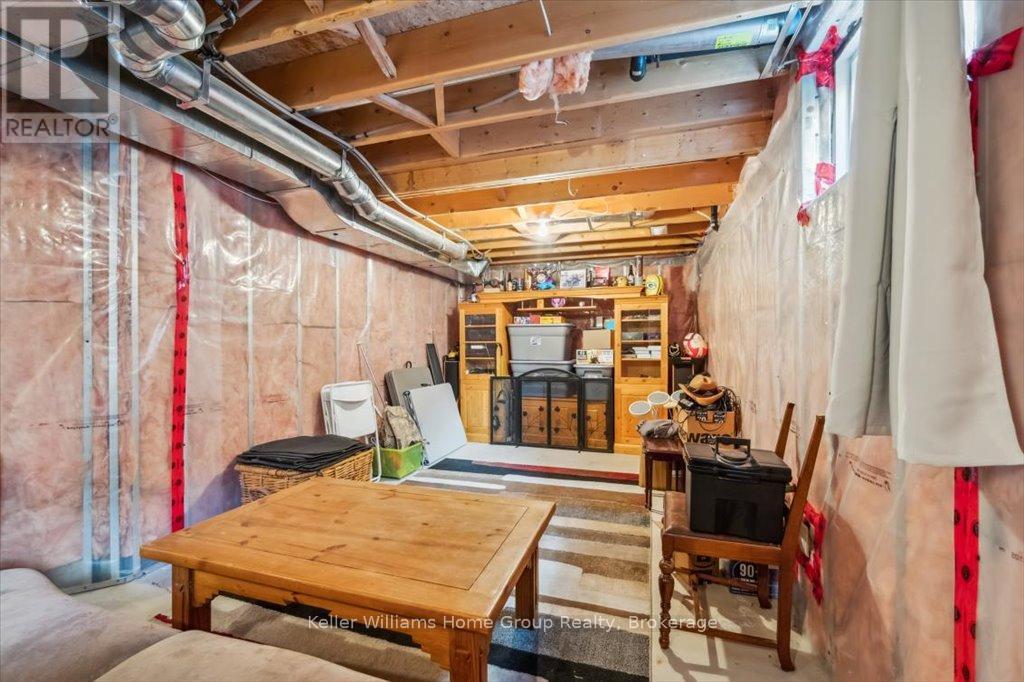$1,050,000
Spacious & Inviting Family Home in One of Guelph's Most Beloved Neighbourhoods! Welcome to 2,500+ sq ft of thoughtfully designed living in this rare offering on quiet, family-friendly Geddes Crescent, where homes seldom come up for sale, and neighbours become lifelong friends. This exceptional 4-bedroom, 3-bathroom Terraview-built home (Expanded Yorkshire B model, 2005) combines smart functionality with warm, welcoming spaces. Inside, you'll find not one but two stunning living areas: a bright, sun-filled great room perfect for everyday gathering, and a cozy family room with a gas fireplace, ideal for movie nights, holidays, and weekend relaxation. The custom-designed main floor flows effortlessly for both entertaining and day-to-day family life. Downstairs, the expansive lower basement includes an unfinished space with a bathroom rough-in just waiting for your imagination. Create a guest suite, media room, gym, or home office, the possibilities are endless! Enjoy modern peace of mind with major updates already done: furnace, A/C, heat pump (2022), tankless water heater (2024), and a brand-new roof (2023). Step outside to one of this home's best-kept secrets: a great-sized, fully fenced backyard with a deck for entertaining, space to garden, and plenty of room for kids or pets to play. All of this, just steps to top-rated schools, shopping at Stone Road Mall, and the daily conveniences of Hartsland Market Square featuring a grocery store, restaurants, medical/dental clinics, pharmacy, gym, and so much more. This is more than a home, it's a lifestyle. Don't miss this rare opportunity to plant roots in one of Guelph's most treasured neighbourhoods. Your forever home awaits! (id:54532)
Property Details
| MLS® Number | X12117590 |
| Property Type | Single Family |
| Community Name | Kortright West |
| Amenities Near By | Park, Schools |
| Equipment Type | Water Heater |
| Features | Conservation/green Belt, Carpet Free, Sump Pump |
| Parking Space Total | 4 |
| Rental Equipment Type | Water Heater |
Building
| Bathroom Total | 3 |
| Bedrooms Above Ground | 4 |
| Bedrooms Total | 4 |
| Age | 16 To 30 Years |
| Amenities | Fireplace(s) |
| Appliances | Garage Door Opener Remote(s), Water Heater, Water Meter, Water Softener, Dishwasher, Dryer, Garage Door Opener, Hood Fan, Stove, Washer, Refrigerator |
| Basement Development | Unfinished |
| Basement Type | Partial (unfinished) |
| Construction Style Attachment | Detached |
| Cooling Type | Central Air Conditioning |
| Exterior Finish | Brick, Vinyl Siding |
| Fire Protection | Smoke Detectors |
| Fireplace Present | Yes |
| Fireplace Total | 1 |
| Foundation Type | Poured Concrete |
| Half Bath Total | 1 |
| Heating Fuel | Natural Gas |
| Heating Type | Forced Air |
| Stories Total | 2 |
| Size Interior | 2,500 - 3,000 Ft2 |
| Type | House |
| Utility Water | Municipal Water |
Parking
| Attached Garage | |
| Garage |
Land
| Acreage | No |
| Fence Type | Fully Fenced, Fenced Yard |
| Land Amenities | Park, Schools |
| Sewer | Sanitary Sewer |
| Size Depth | 103 Ft ,8 In |
| Size Frontage | 37 Ft ,6 In |
| Size Irregular | 37.5 X 103.7 Ft |
| Size Total Text | 37.5 X 103.7 Ft |
| Zoning Description | Rl.2 |
Rooms
| Level | Type | Length | Width | Dimensions |
|---|---|---|---|---|
| Basement | Other | 8.96 m | 11.1 m | 8.96 m x 11.1 m |
| Main Level | Foyer | 1.64 m | 2.87 m | 1.64 m x 2.87 m |
| Main Level | Laundry Room | 1.49 m | 2.76 m | 1.49 m x 2.76 m |
| Main Level | Dining Room | 3.52 m | 4.2 m | 3.52 m x 4.2 m |
| Main Level | Kitchen | 4.21 m | 3.25 m | 4.21 m x 3.25 m |
| Main Level | Eating Area | 3.12 m | 2.41 m | 3.12 m x 2.41 m |
| Main Level | Family Room | 4.71 m | 4.56 m | 4.71 m x 4.56 m |
| Upper Level | Bedroom 3 | 3.79 m | 4.34 m | 3.79 m x 4.34 m |
| Upper Level | Bedroom 4 | 2.71 m | 4.44 m | 2.71 m x 4.44 m |
| Upper Level | Bathroom | 2.69 m | 1.59 m | 2.69 m x 1.59 m |
| Upper Level | Bathroom | 2.81 m | 2.28 m | 2.81 m x 2.28 m |
| Upper Level | Primary Bedroom | 4.95 m | 4.46 m | 4.95 m x 4.46 m |
| Upper Level | Bedroom 2 | 3.92 m | 3.24 m | 3.92 m x 3.24 m |
| In Between | Great Room | 4.82 m | 4.57 m | 4.82 m x 4.57 m |
Utilities
| Cable | Installed |
| Sewer | Installed |
https://www.realtor.ca/real-estate/28245006/6-geddes-crescent-guelph-kortright-west-kortright-west
Contact Us
Contact us for more information
Christianne Child
Broker
www.christiannechild.ca/
www.facebook.com/RealtorChristianne
www.instagram.com/christianne_child/
Brett W. Reichert
Broker
www.brettwreichert.ca/
facebook.com/brettwreichertRLP
ca.linkedin.com/in/brettwreichert
No Favourites Found

Sotheby's International Realty Canada,
Brokerage
243 Hurontario St,
Collingwood, ON L9Y 2M1
Office: 705 416 1499
Rioux Baker Davies Team Contacts

Sherry Rioux Team Lead
-
705-443-2793705-443-2793
-
Email SherryEmail Sherry

Emma Baker Team Lead
-
705-444-3989705-444-3989
-
Email EmmaEmail Emma

Craig Davies Team Lead
-
289-685-8513289-685-8513
-
Email CraigEmail Craig

Jacki Binnie Sales Representative
-
705-441-1071705-441-1071
-
Email JackiEmail Jacki

Hollie Knight Sales Representative
-
705-994-2842705-994-2842
-
Email HollieEmail Hollie

Manar Vandervecht Real Estate Broker
-
647-267-6700647-267-6700
-
Email ManarEmail Manar

Michael Maish Sales Representative
-
706-606-5814706-606-5814
-
Email MichaelEmail Michael

Almira Haupt Finance Administrator
-
705-416-1499705-416-1499
-
Email AlmiraEmail Almira
Google Reviews









































No Favourites Found

The trademarks REALTOR®, REALTORS®, and the REALTOR® logo are controlled by The Canadian Real Estate Association (CREA) and identify real estate professionals who are members of CREA. The trademarks MLS®, Multiple Listing Service® and the associated logos are owned by The Canadian Real Estate Association (CREA) and identify the quality of services provided by real estate professionals who are members of CREA. The trademark DDF® is owned by The Canadian Real Estate Association (CREA) and identifies CREA's Data Distribution Facility (DDF®)
May 01 2025 10:14:38
The Lakelands Association of REALTORS®
Keller Williams Home Group Realty
Quick Links
-
HomeHome
-
About UsAbout Us
-
Rental ServiceRental Service
-
Listing SearchListing Search
-
10 Advantages10 Advantages
-
ContactContact
Contact Us
-
243 Hurontario St,243 Hurontario St,
Collingwood, ON L9Y 2M1
Collingwood, ON L9Y 2M1 -
705 416 1499705 416 1499
-
riouxbakerteam@sothebysrealty.cariouxbakerteam@sothebysrealty.ca
© 2025 Rioux Baker Davies Team
-
The Blue MountainsThe Blue Mountains
-
Privacy PolicyPrivacy Policy



