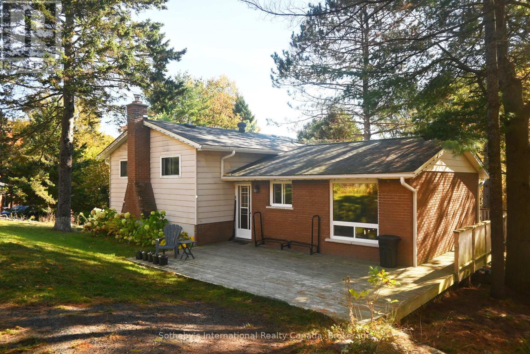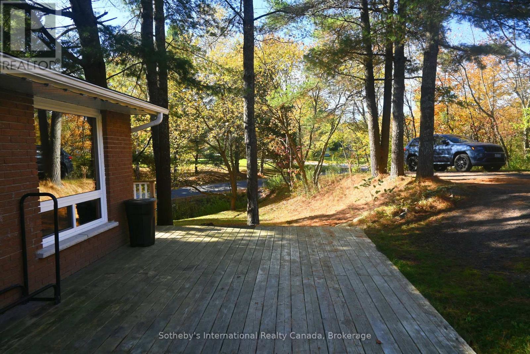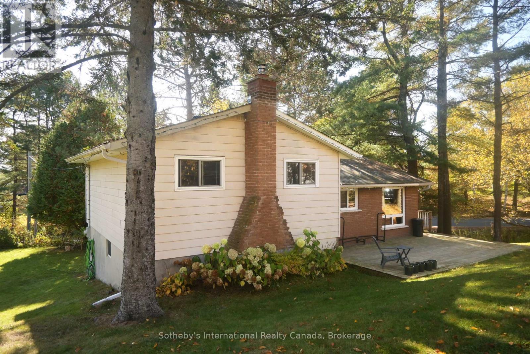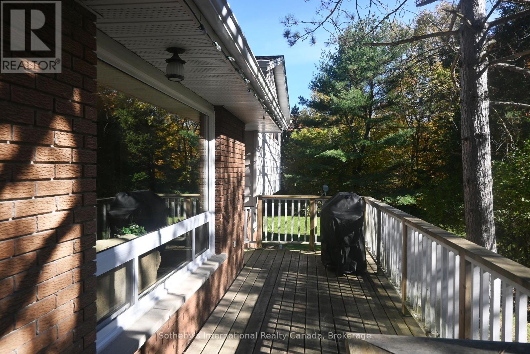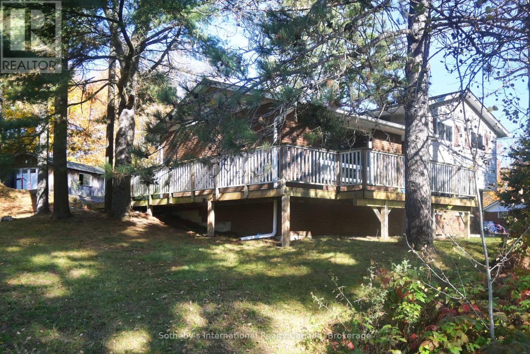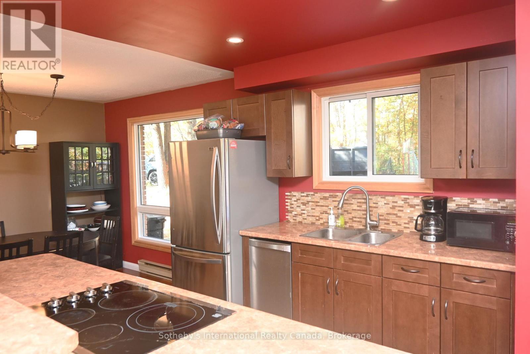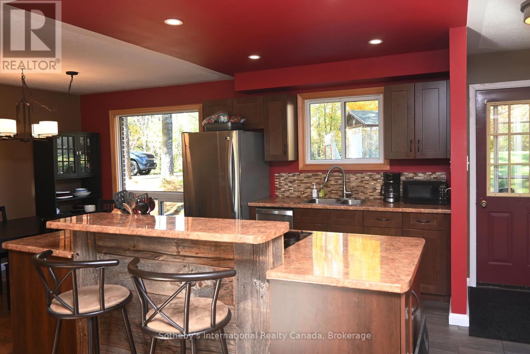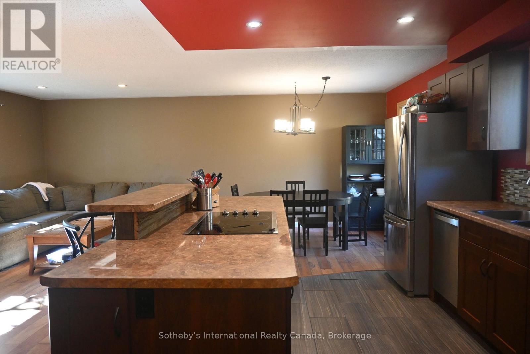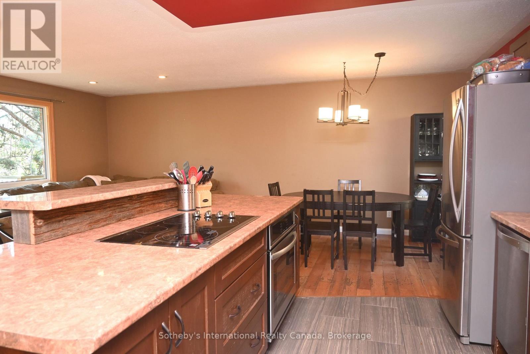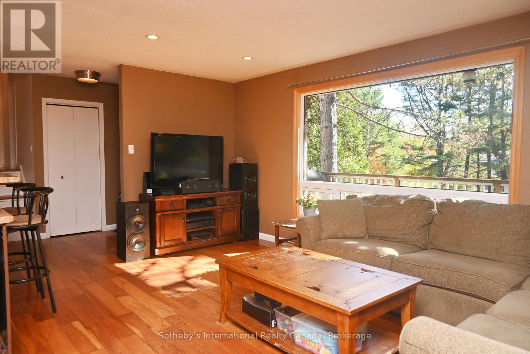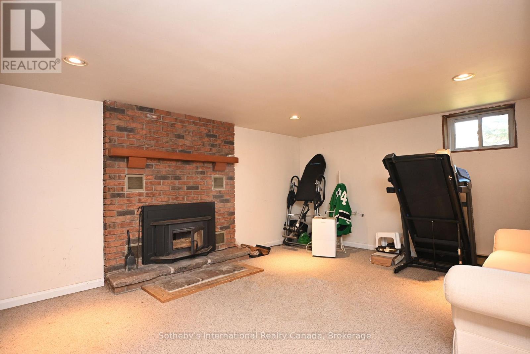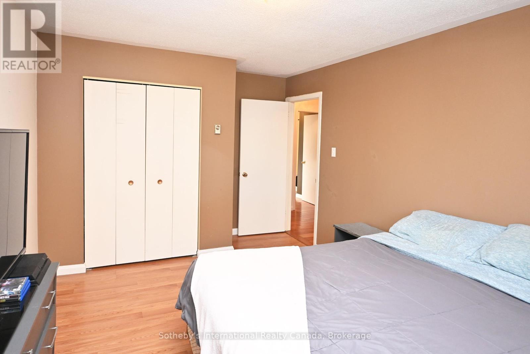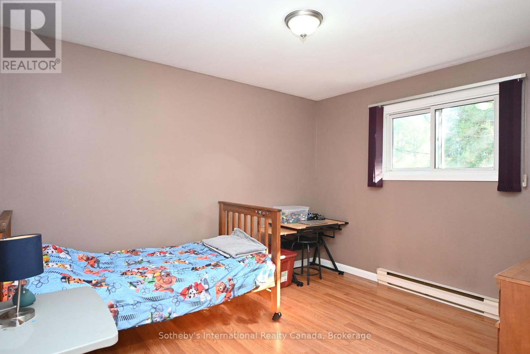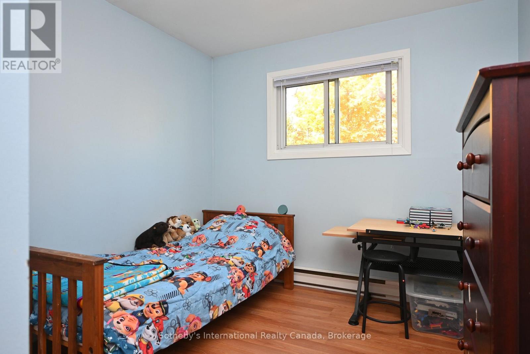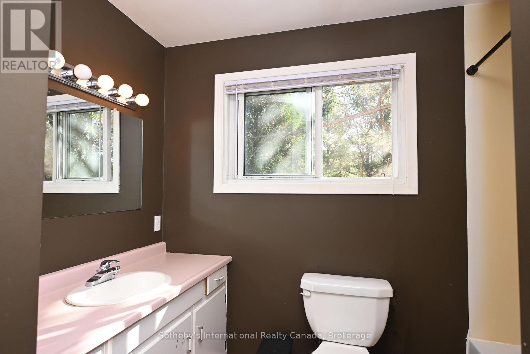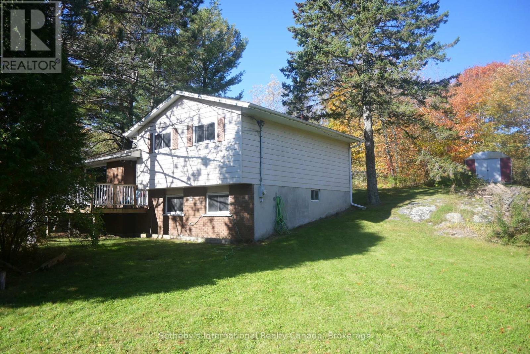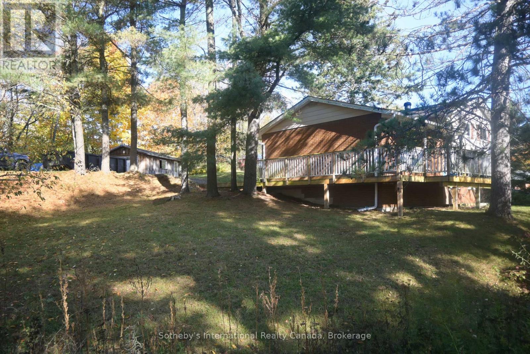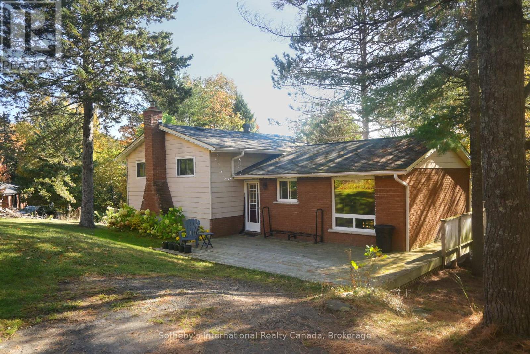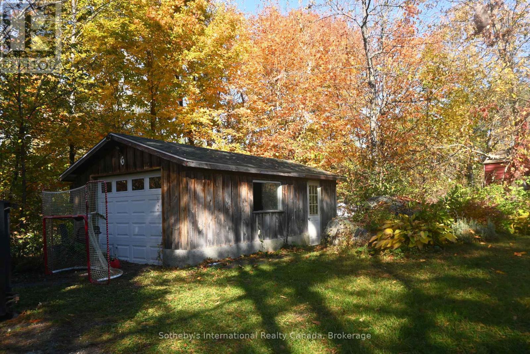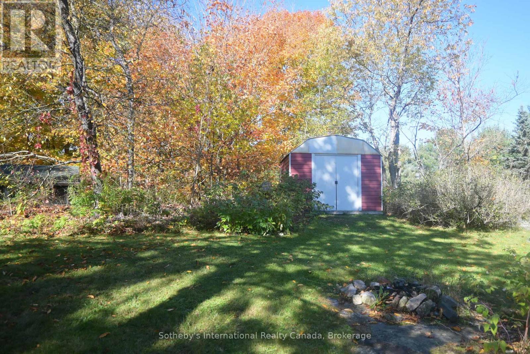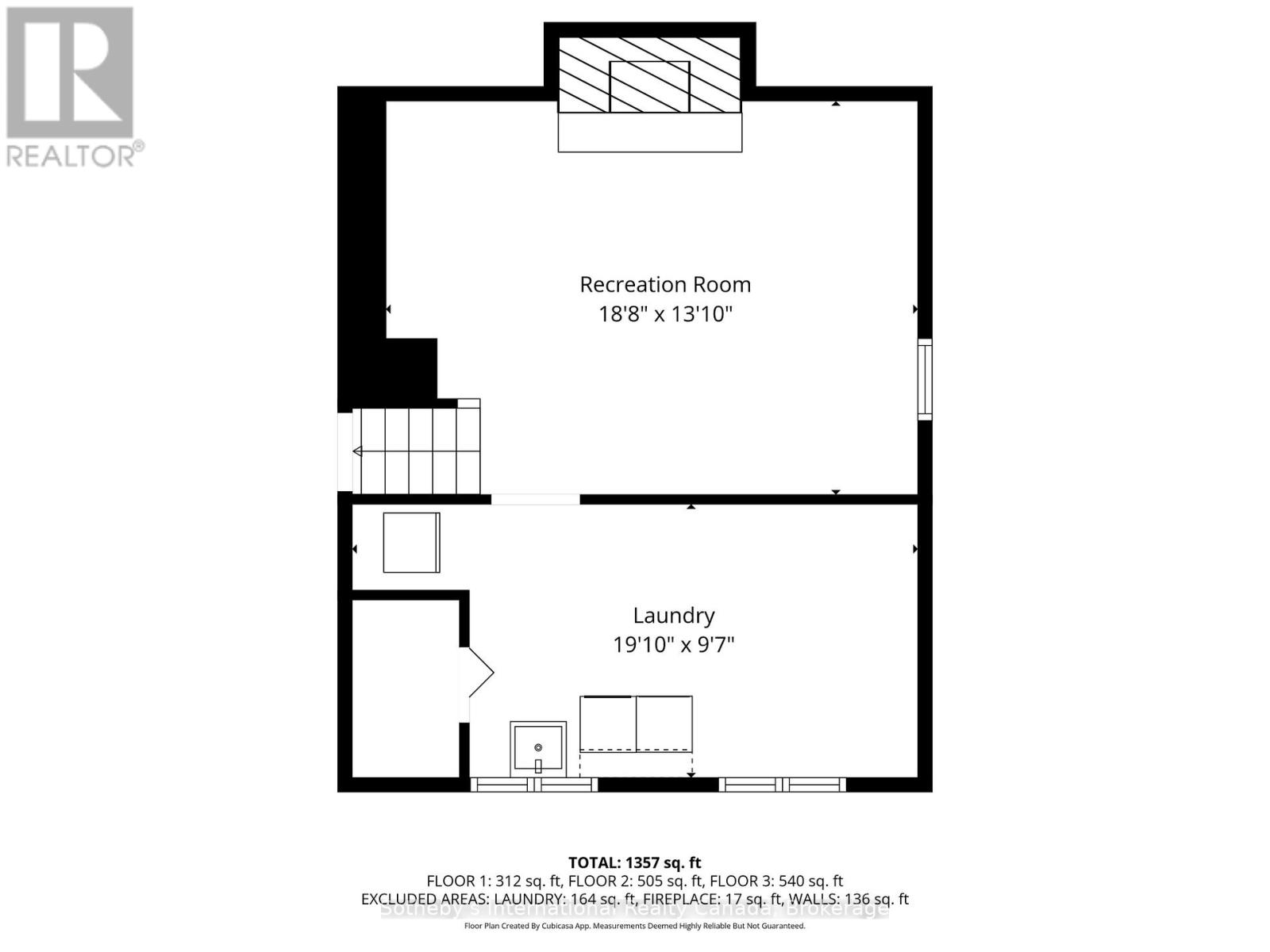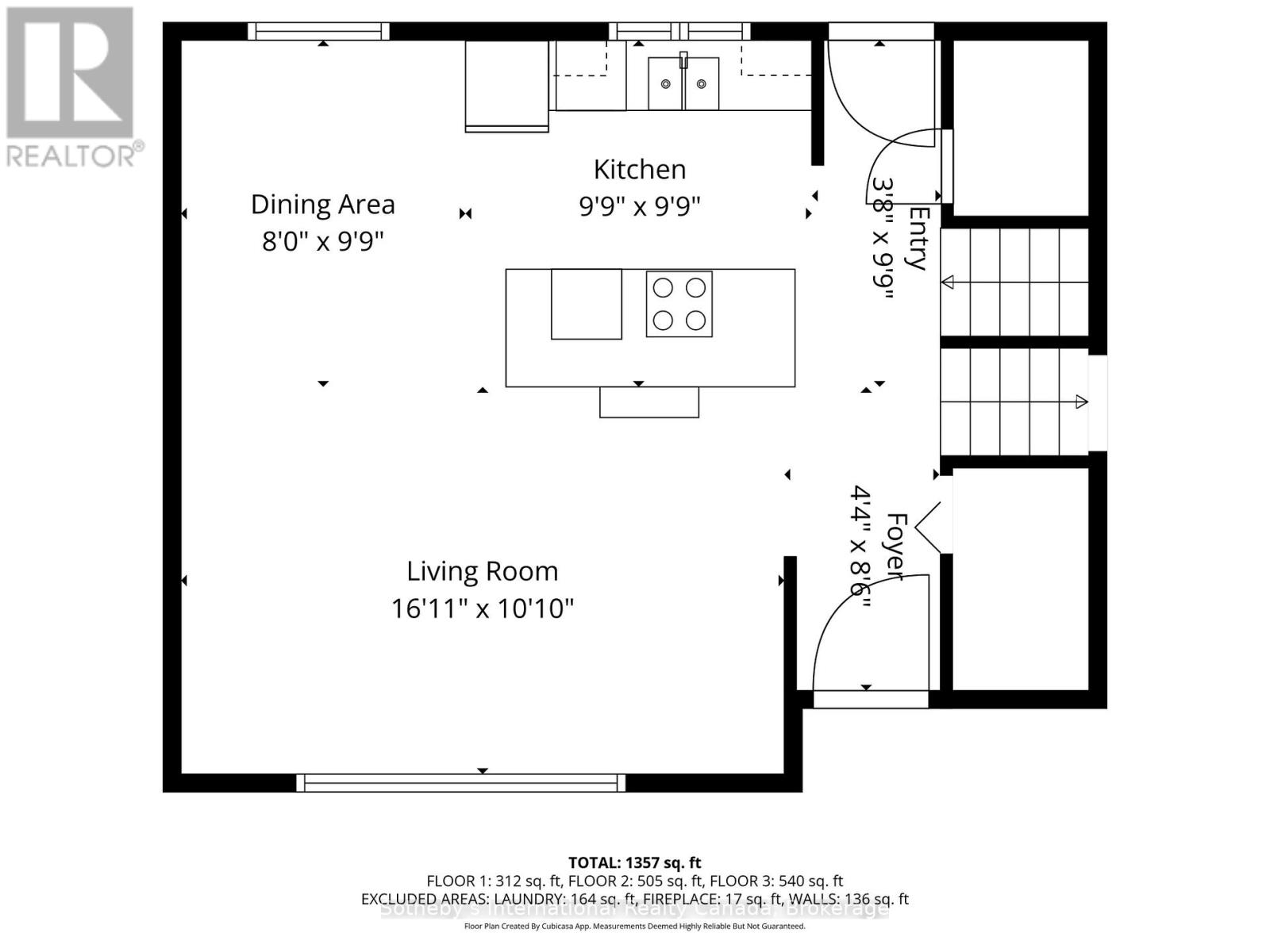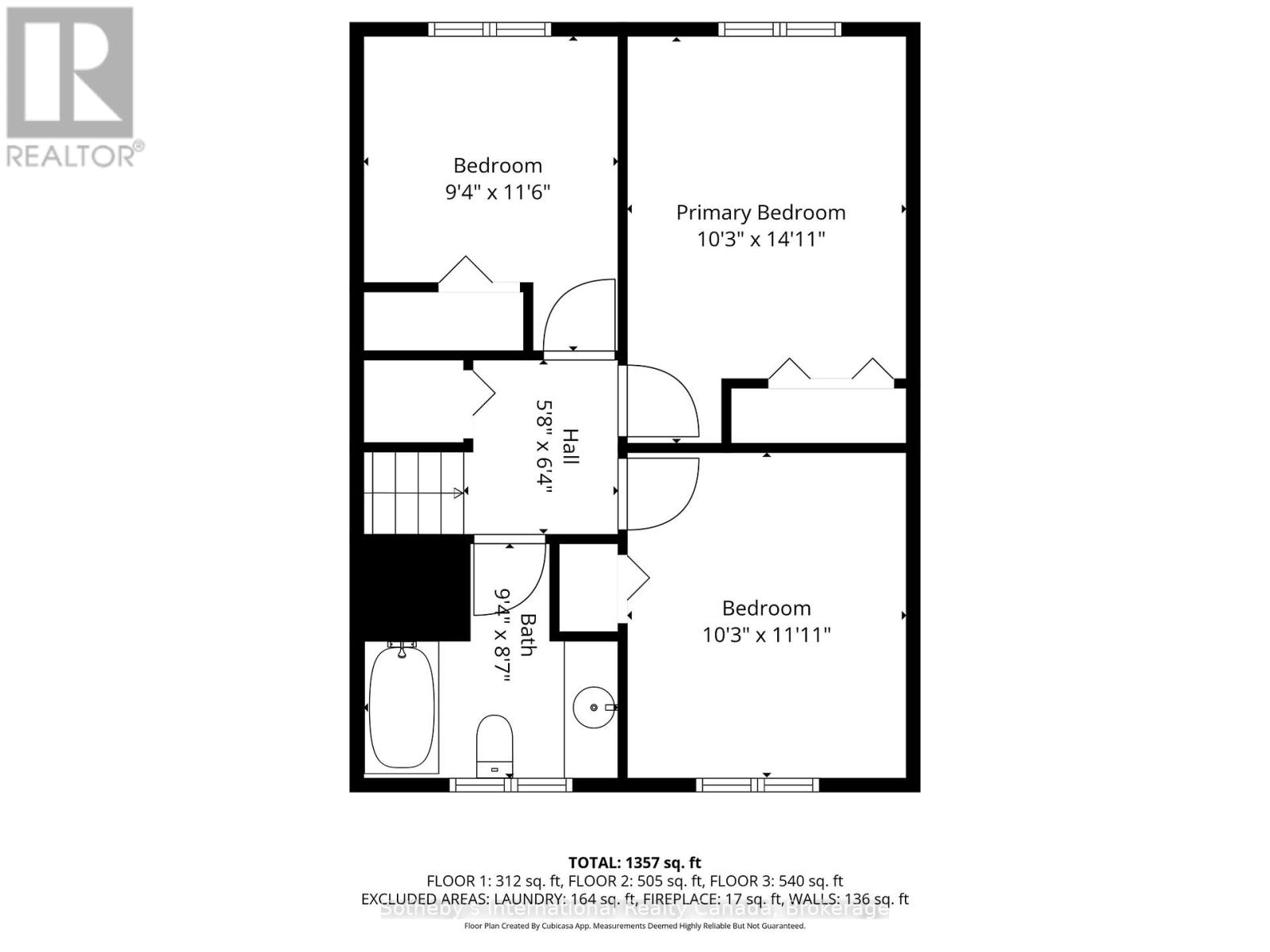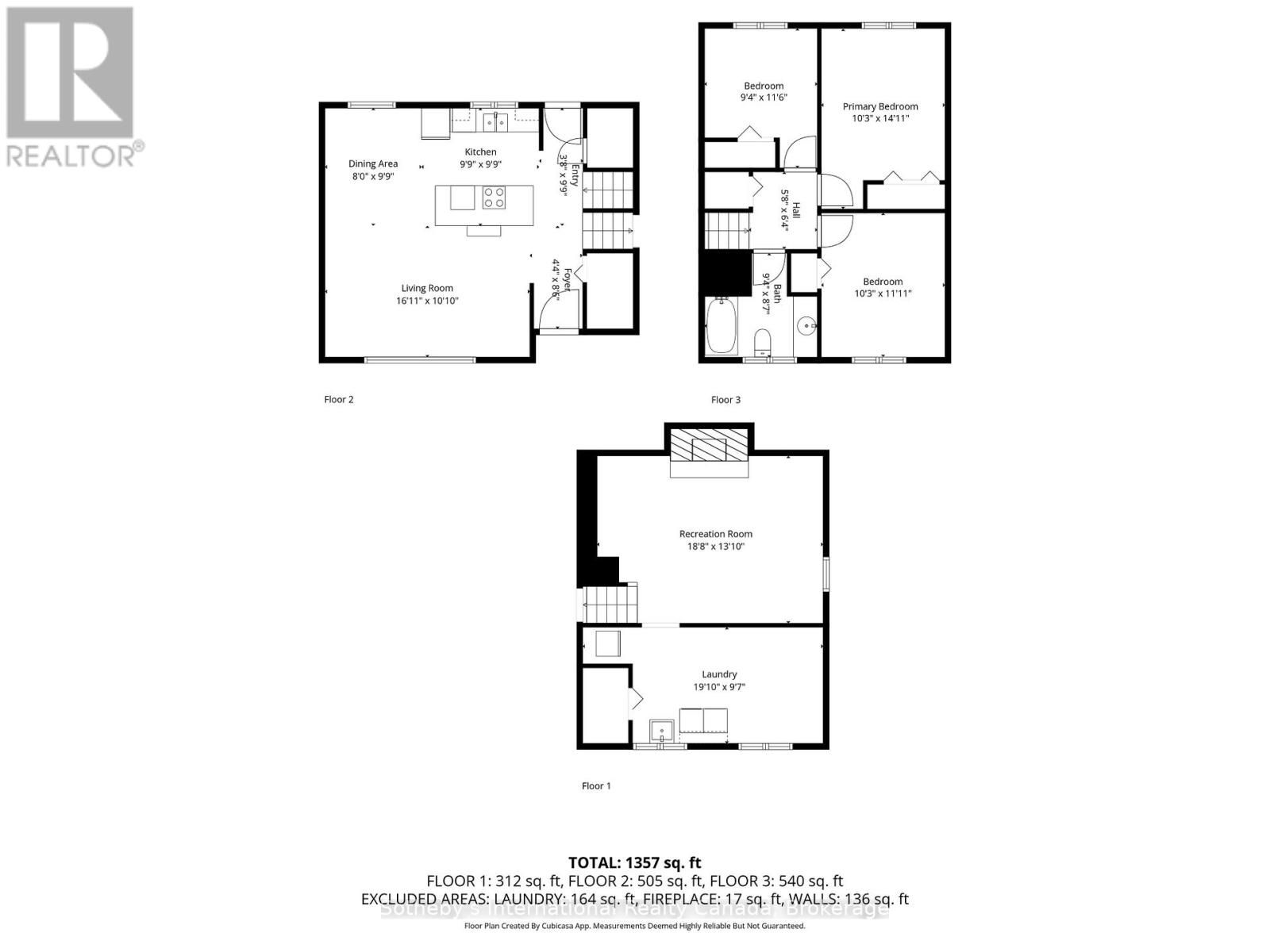6 Pleasantview Drive Mcdougall, Ontario P2A 2W9
$475,000
** OPEN HOUSE Saturday October 18th ** Solid 3 bedroom, 1 bathroom split level home with single car garage in Taylor Subdivision. Set with an open concept kitchen, living room & dining room and lower level family room with wood burning fireplace, this home provides both, decent social areas to gather and to find some personal space. The upper level provides 3 good sized bedrooms plus the bathroom. Large laundry and utility room on the lower level plus crawl space storage for those seasonal items. The exterior of the home has a good size deck at the rear of the house and a deck across the front for a BBQ and a sitting area. The single car garage with dirt floor is older but solid and well suited, in its current state for storage and a bit of a work area. Hydro $325 (approx) equal billing, minimal firewood use. This home has a good floor plan, a fair bit of charm and with a few tweaks it could shine up nicely. (id:54532)
Property Details
| MLS® Number | X12462432 |
| Property Type | Single Family |
| Community Name | McDougall |
| Features | Wooded Area |
| Parking Space Total | 6 |
| Structure | Deck, Shed |
Building
| Bathroom Total | 1 |
| Bedrooms Above Ground | 3 |
| Bedrooms Total | 3 |
| Age | 51 To 99 Years |
| Appliances | Oven - Built-in, Range, Water Heater, Dishwasher, Dryer, Oven, Stove, Washer, Refrigerator |
| Basement Development | Finished |
| Basement Type | N/a (finished) |
| Construction Style Attachment | Detached |
| Construction Style Split Level | Sidesplit |
| Exterior Finish | Aluminum Siding, Brick |
| Fireplace Present | Yes |
| Fireplace Type | Insert |
| Foundation Type | Block |
| Heating Fuel | Electric |
| Heating Type | Baseboard Heaters |
| Size Interior | 1,100 - 1,500 Ft2 |
| Type | House |
| Utility Water | Drilled Well |
Parking
| Detached Garage | |
| Garage |
Land
| Access Type | Year-round Access |
| Acreage | No |
| Sewer | Septic System |
| Size Depth | 193 Ft ,1 In |
| Size Frontage | 225 Ft ,4 In |
| Size Irregular | 225.4 X 193.1 Ft |
| Size Total Text | 225.4 X 193.1 Ft|1/2 - 1.99 Acres |
| Zoning Description | Rural Residential |
Rooms
| Level | Type | Length | Width | Dimensions |
|---|---|---|---|---|
| Lower Level | Family Room | 5.69 m | 4.23 m | 5.69 m x 4.23 m |
| Lower Level | Laundry Room | 5.75 m | 2.93 m | 5.75 m x 2.93 m |
| Main Level | Kitchen | 3 m | 3 m | 3 m x 3 m |
| Main Level | Living Room | 5.15 m | 3.3 m | 5.15 m x 3.3 m |
| Main Level | Dining Room | 2.44 m | 3 m | 2.44 m x 3 m |
| Main Level | Foyer | 5.56 m | 1.2 m | 5.56 m x 1.2 m |
| Upper Level | Primary Bedroom | 3.13 m | 4.57 m | 3.13 m x 4.57 m |
| Upper Level | Bedroom | 3.13 m | 3.65 m | 3.13 m x 3.65 m |
| Upper Level | Bedroom | 2.84 m | 3.5 m | 2.84 m x 3.5 m |
| Upper Level | Bathroom | 2 m | 2.6 m | 2 m x 2.6 m |
Utilities
| Cable | Available |
https://www.realtor.ca/real-estate/28989621/6-pleasantview-drive-mcdougall-mcdougall
Contact Us
Contact us for more information
Chuck Murney
Broker
www.chuckmurney.com/
www.facebook.com/parrysondhomesandcottages
www.instagram.com/chuckmurney/

