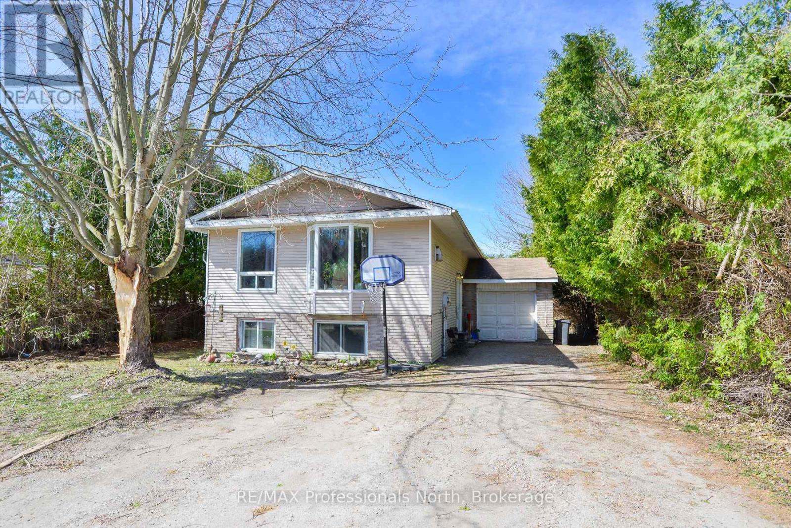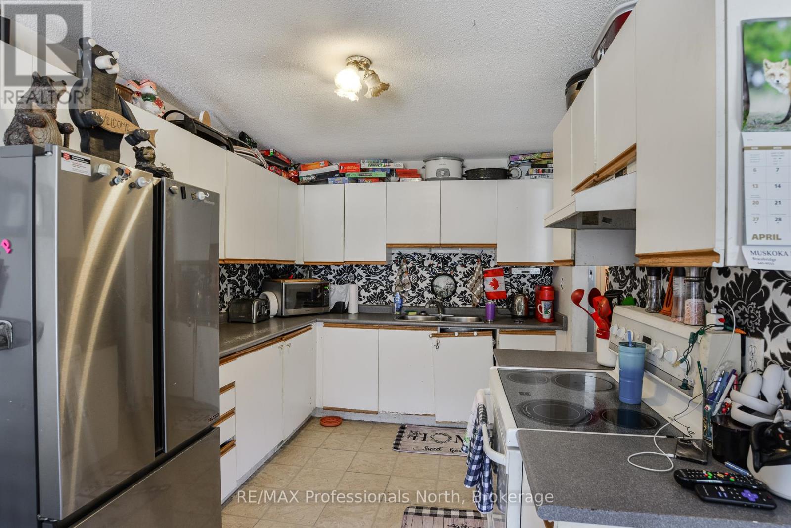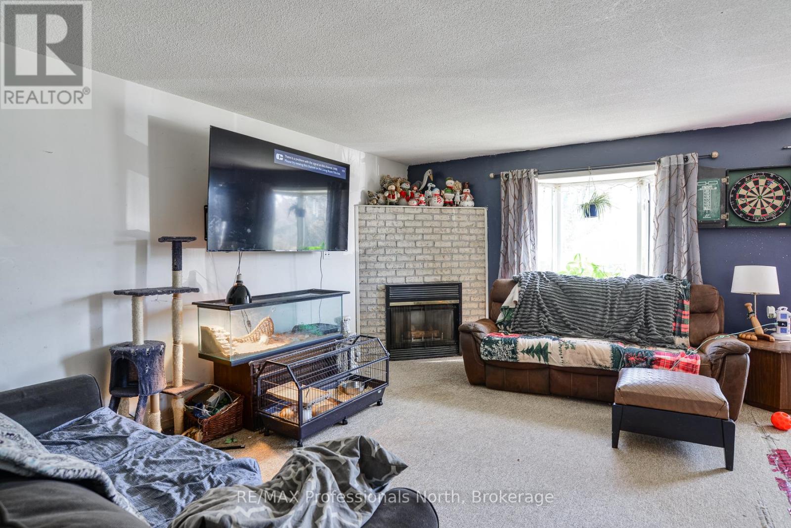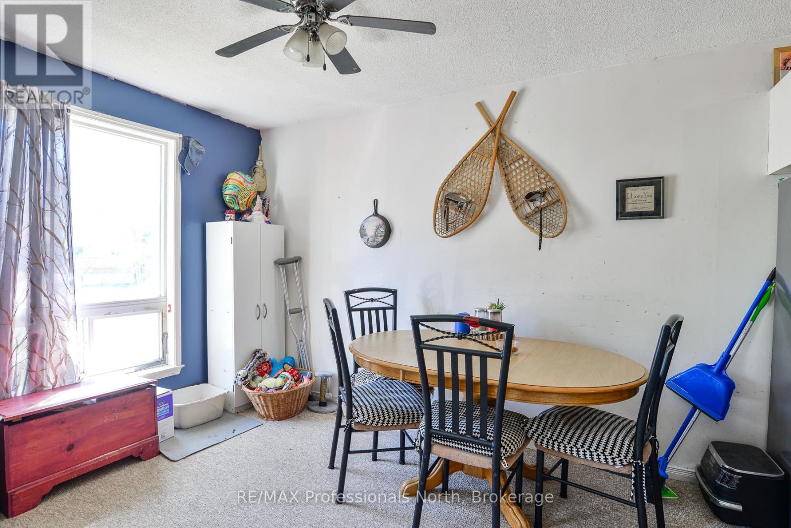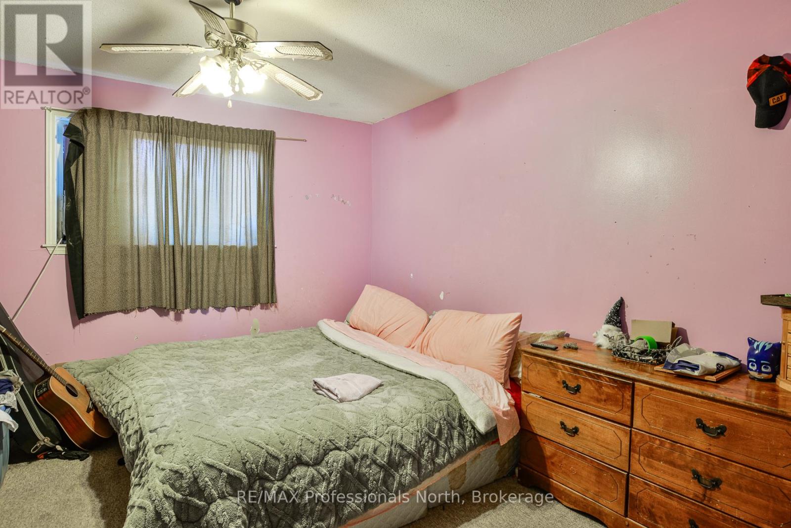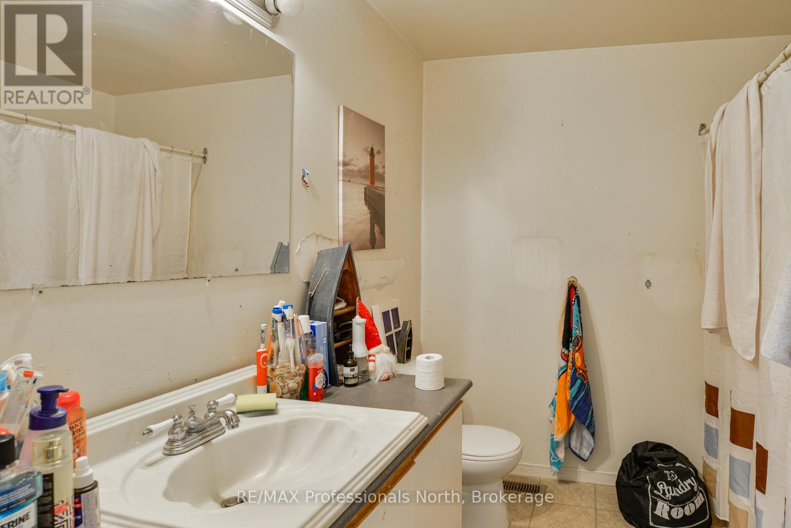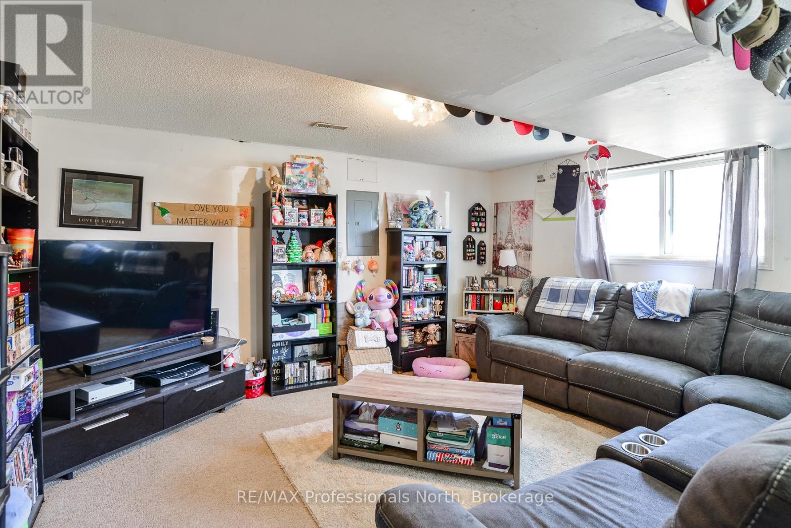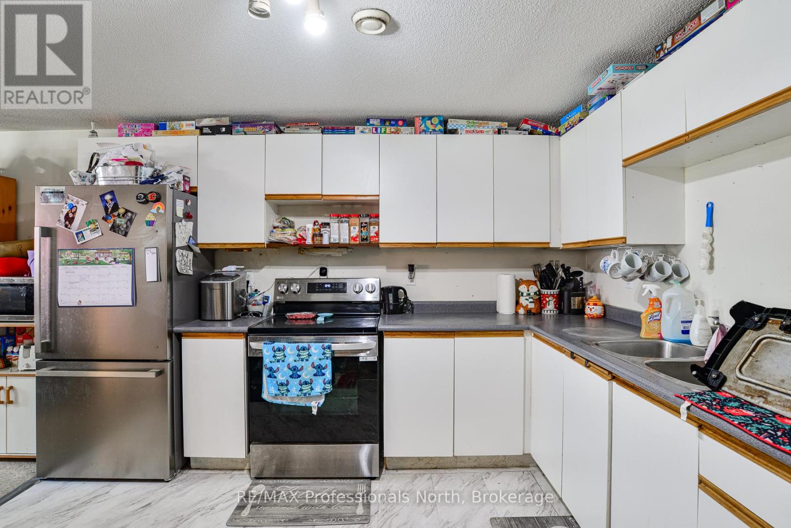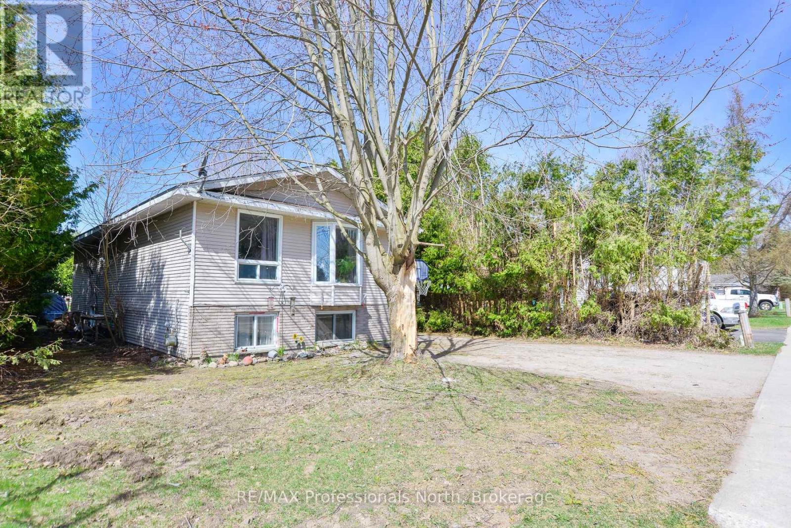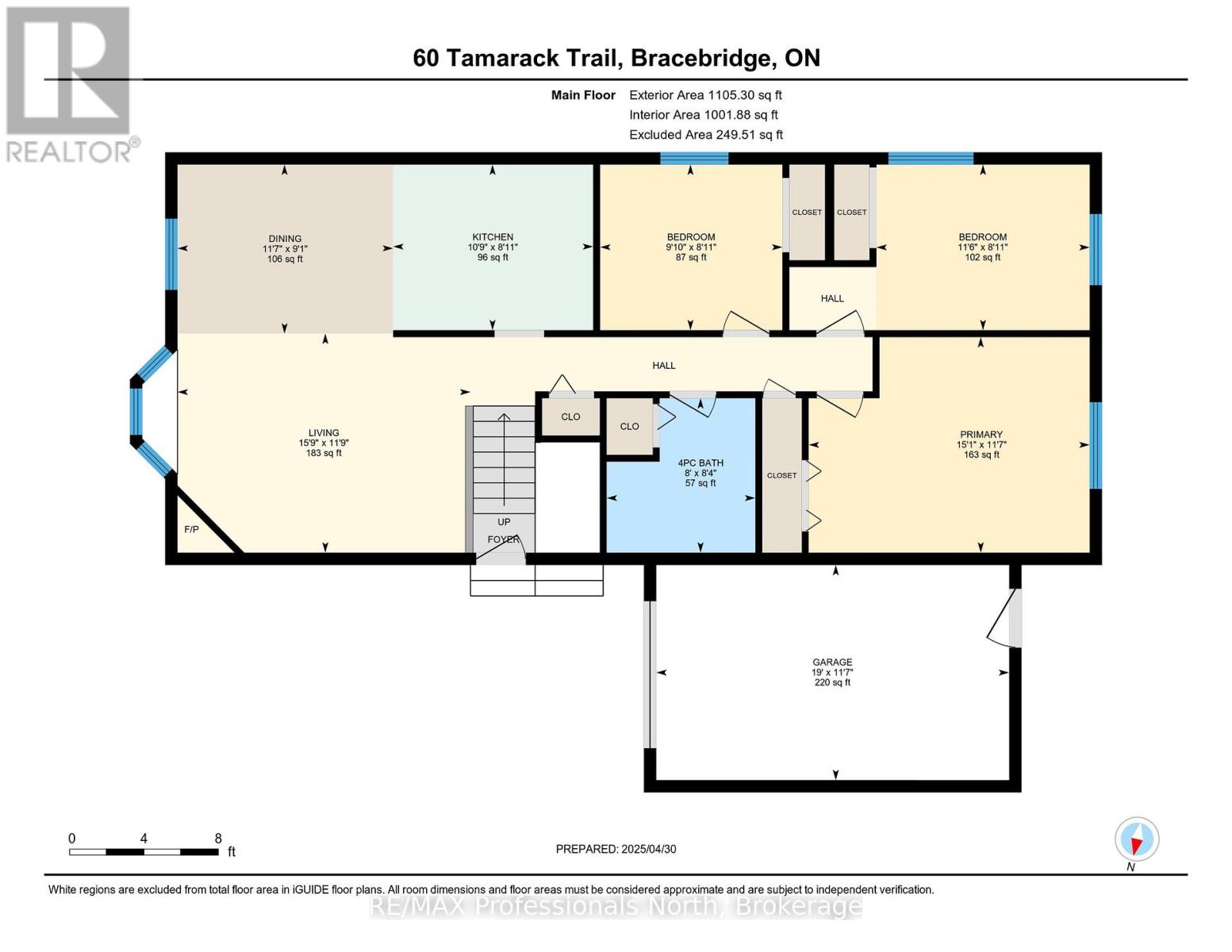$579,000
This property offers two distinct living spaces with 3 bedrooms and 1 bath on the main floor and a 2 bedroom, 1 bath accessory apartment in the lower level. This terrific location is an easy walk to a school, grocery store and other amenities. Mature cedars frame a great backyard space and establish terrific privacy. The property is rented by two long term tenants who are in good standing. Because of the long term relationship with the tenants, the seller will not be providing notice to the tenants and intends to sell the property inclusive of the tenants. As a result the property is well priced. This would make an ideal investment opportunity. (id:54532)
Property Details
| MLS® Number | X12117672 |
| Property Type | Single Family |
| Community Name | Monck (Bracebridge) |
| Amenities Near By | Public Transit, Schools |
| Community Features | School Bus |
| Features | Level Lot, In-law Suite |
| Parking Space Total | 4 |
Building
| Bathroom Total | 2 |
| Bedrooms Above Ground | 5 |
| Bedrooms Total | 5 |
| Amenities | Fireplace(s) |
| Appliances | Dryer, Stove, Washer, Refrigerator |
| Architectural Style | Raised Bungalow |
| Basement Development | Finished |
| Basement Features | Apartment In Basement |
| Basement Type | N/a (finished) |
| Construction Style Attachment | Detached |
| Exterior Finish | Vinyl Siding |
| Fireplace Present | Yes |
| Fireplace Total | 1 |
| Foundation Type | Concrete |
| Heating Fuel | Natural Gas |
| Heating Type | Forced Air |
| Stories Total | 1 |
| Size Interior | 700 - 1,100 Ft2 |
| Type | House |
| Utility Water | Municipal Water |
Parking
| Attached Garage | |
| Garage |
Land
| Acreage | No |
| Land Amenities | Public Transit, Schools |
| Sewer | Sanitary Sewer |
| Size Depth | 170 Ft ,3 In |
| Size Frontage | 60 Ft ,1 In |
| Size Irregular | 60.1 X 170.3 Ft |
| Size Total Text | 60.1 X 170.3 Ft|1/2 - 1.99 Acres |
Rooms
| Level | Type | Length | Width | Dimensions |
|---|---|---|---|---|
| Lower Level | Bedroom 2 | 2.98 m | 2.42 m | 2.98 m x 2.42 m |
| Lower Level | Bathroom | 1.52 m | 2.39 m | 1.52 m x 2.39 m |
| Lower Level | Utility Room | 2.92 m | 5.16 m | 2.92 m x 5.16 m |
| Lower Level | Kitchen | 3.07 m | 3.52 m | 3.07 m x 3.52 m |
| Lower Level | Living Room | 6.11 m | 4.63 m | 6.11 m x 4.63 m |
| Lower Level | Bedroom | 2.98 m | 3.16 m | 2.98 m x 3.16 m |
| Main Level | Living Room | 3.59 m | 4.81 m | 3.59 m x 4.81 m |
| Main Level | Kitchen | 2.72 m | 3.28 m | 2.72 m x 3.28 m |
| Main Level | Dining Room | 2.78 m | 3.54 m | 2.78 m x 3.54 m |
| Main Level | Bedroom | 3.54 m | 4.61 m | 3.54 m x 4.61 m |
| Main Level | Bedroom 2 | 2.72 m | 3.5 m | 2.72 m x 3.5 m |
| Main Level | Bedroom 3 | 2.72 m | 2.99 m | 2.72 m x 2.99 m |
| Main Level | Bathroom | 2.53 m | 2.44 m | 2.53 m x 2.44 m |
Contact Us
Contact us for more information
Richard Donia
Salesperson
www.richarddonia.com/
www.facebook.com/RichardDoniaRemaxNorthCountryRealtyInc
No Favourites Found

Sotheby's International Realty Canada,
Brokerage
243 Hurontario St,
Collingwood, ON L9Y 2M1
Office: 705 416 1499
Rioux Baker Davies Team Contacts

Sherry Rioux Team Lead
-
705-443-2793705-443-2793
-
Email SherryEmail Sherry

Emma Baker Team Lead
-
705-444-3989705-444-3989
-
Email EmmaEmail Emma

Craig Davies Team Lead
-
289-685-8513289-685-8513
-
Email CraigEmail Craig

Jacki Binnie Sales Representative
-
705-441-1071705-441-1071
-
Email JackiEmail Jacki

Hollie Knight Sales Representative
-
705-994-2842705-994-2842
-
Email HollieEmail Hollie

Manar Vandervecht Real Estate Broker
-
647-267-6700647-267-6700
-
Email ManarEmail Manar

Michael Maish Sales Representative
-
706-606-5814706-606-5814
-
Email MichaelEmail Michael

Almira Haupt Finance Administrator
-
705-416-1499705-416-1499
-
Email AlmiraEmail Almira
Google Reviews









































No Favourites Found

The trademarks REALTOR®, REALTORS®, and the REALTOR® logo are controlled by The Canadian Real Estate Association (CREA) and identify real estate professionals who are members of CREA. The trademarks MLS®, Multiple Listing Service® and the associated logos are owned by The Canadian Real Estate Association (CREA) and identify the quality of services provided by real estate professionals who are members of CREA. The trademark DDF® is owned by The Canadian Real Estate Association (CREA) and identifies CREA's Data Distribution Facility (DDF®)
May 02 2025 01:30:43
The Lakelands Association of REALTORS®
RE/MAX Professionals North
Quick Links
-
HomeHome
-
About UsAbout Us
-
Rental ServiceRental Service
-
Listing SearchListing Search
-
10 Advantages10 Advantages
-
ContactContact
Contact Us
-
243 Hurontario St,243 Hurontario St,
Collingwood, ON L9Y 2M1
Collingwood, ON L9Y 2M1 -
705 416 1499705 416 1499
-
riouxbakerteam@sothebysrealty.cariouxbakerteam@sothebysrealty.ca
© 2025 Rioux Baker Davies Team
-
The Blue MountainsThe Blue Mountains
-
Privacy PolicyPrivacy Policy
