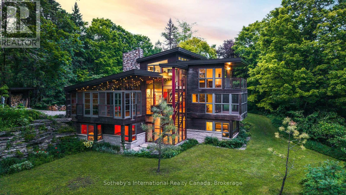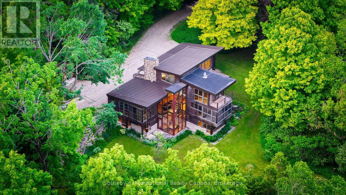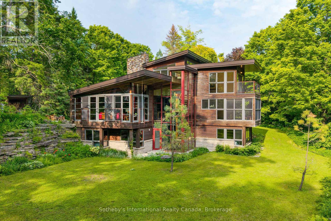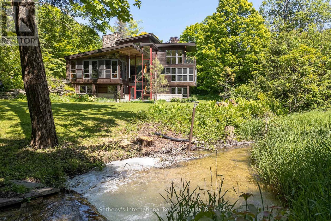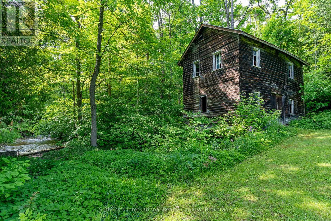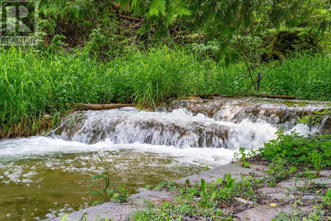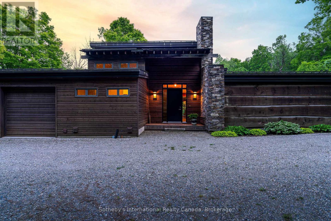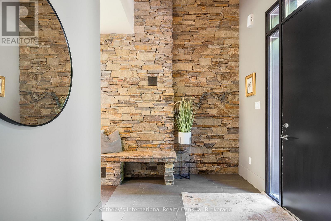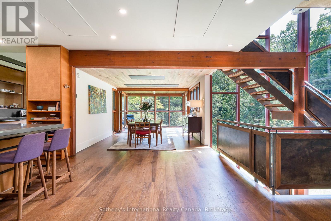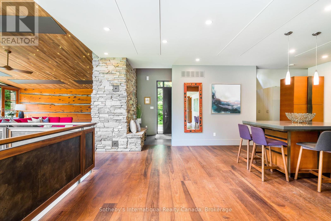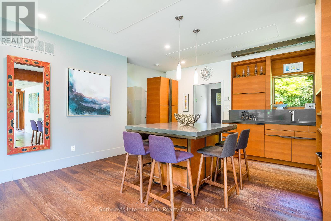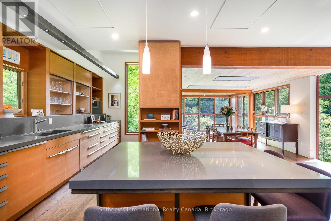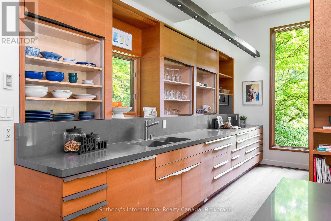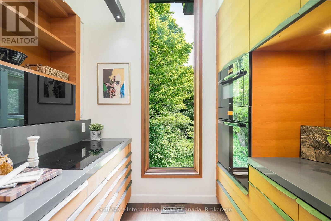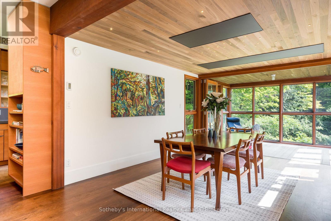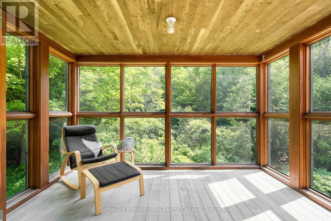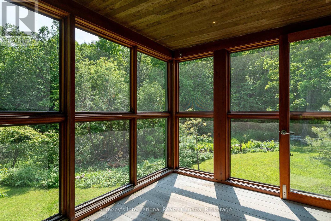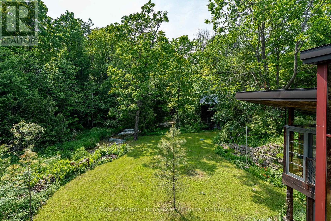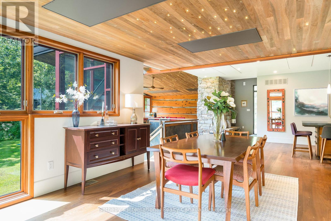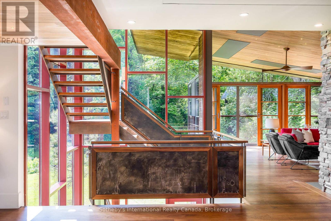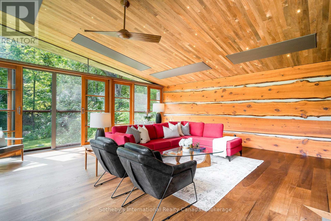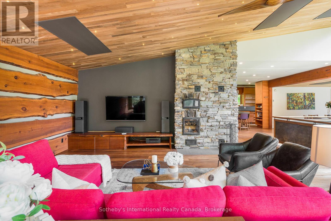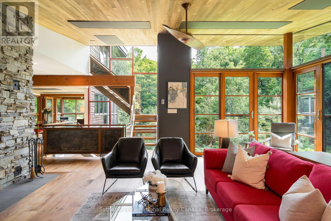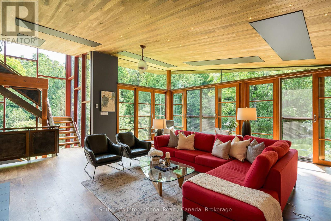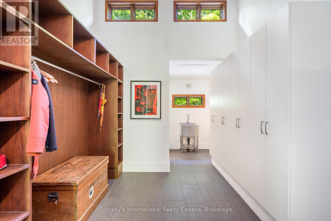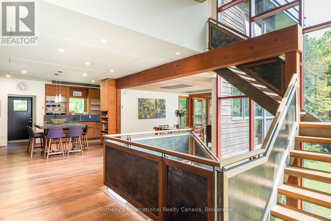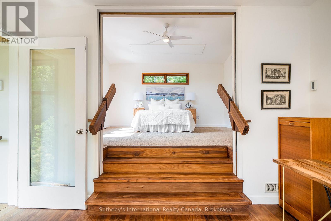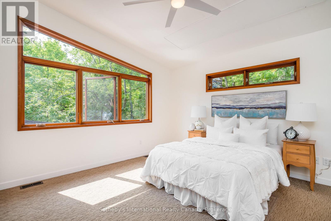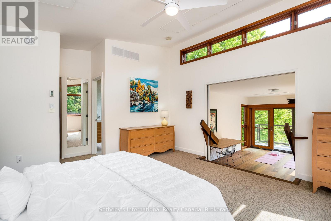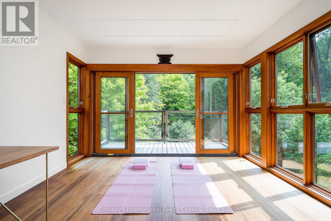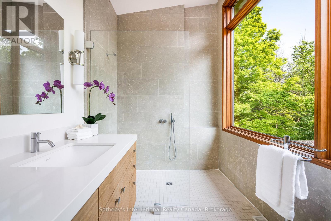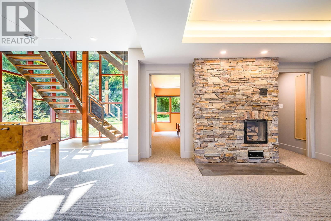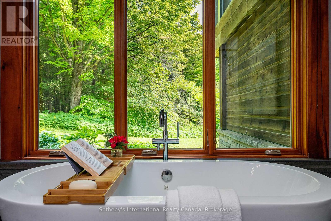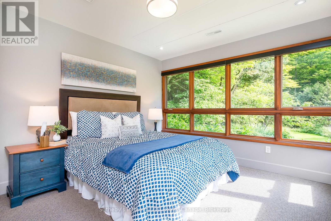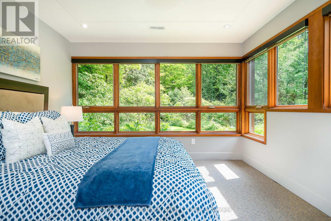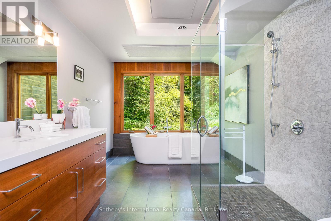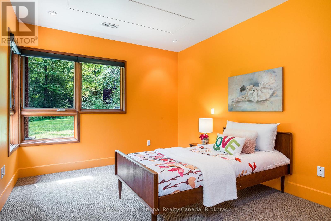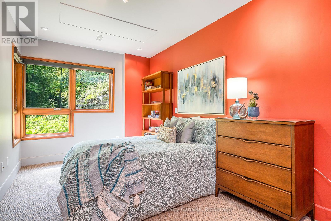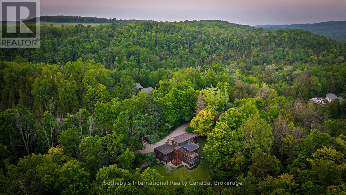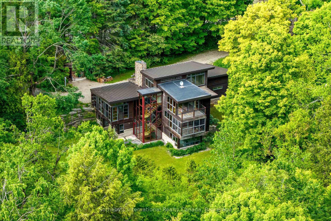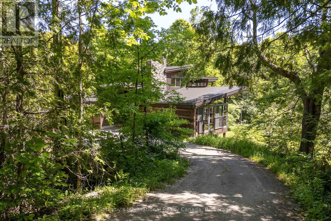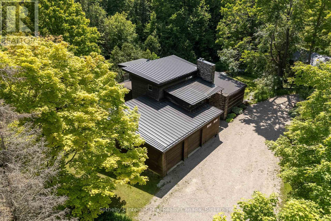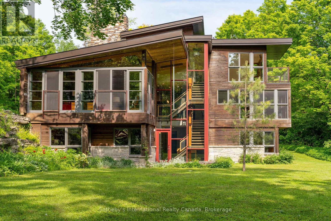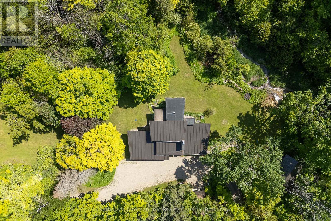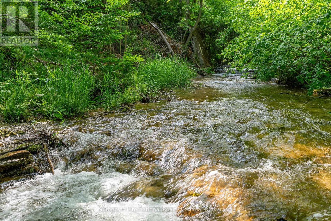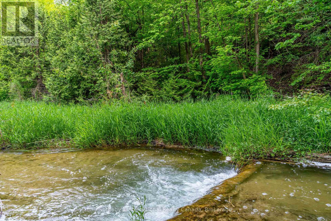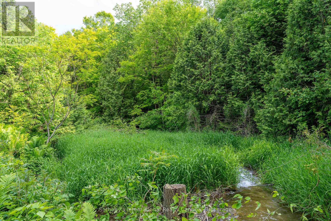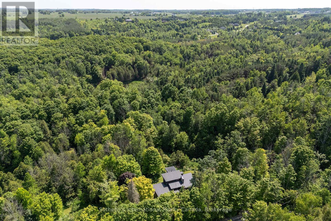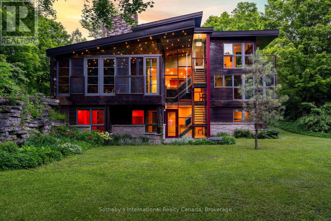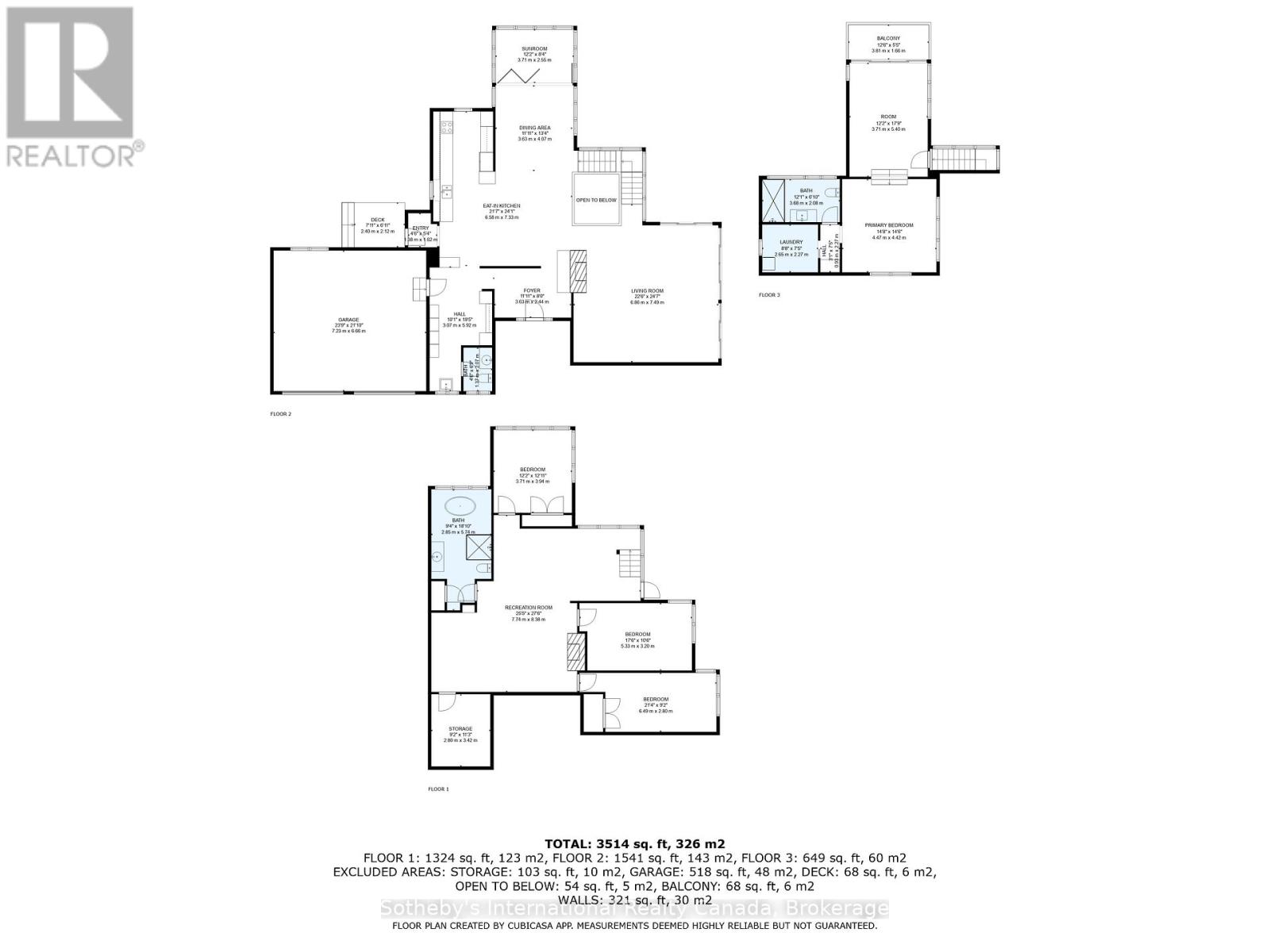605094 River Road Melancthon, Ontario L9V 2V4
$2,295,000
Built in 2012 by the original owners, this exceptional property offers a rare combination of architectural artistry and natural beauty. Set on nearly 5 acres with the serene Pine River winding through, this custom-built home is a true retreat, blending stone, wood, metal, and glass into a striking contemporary design that complements the landscape. Enjoy the calming sounds of the river from screened window walls, a Muskoka room, and multiple walk-outs that seamlessly connect indoor and outdoor living. Inside, the four-bedroom, three-bathroom home is filled with thoughtful and unique details, including custom kitchen cabinetry and hardware, a dramatic glass-encased stairwell, and a handcrafted two-level masonry heater with a built-in pizza oven. A starlight ceiling adds a touch of enchantment. The entire second level is dedicated to a luxurious primary suite featuring a spa-inspired bathroom, walk-in closet, a laundry area, private balcony, and a versatile office or yoga studio. This special home offers year-round enjoyment and comfort, whether you're warming up by the masonry heater in winter or fishing for trout in the river. Spring-fed water source, energy-efficient radiant heat panels, generator and a location just over an hour from the GTA and airport. Designed to let the countryside in, this is a home that must be experienced in person. (id:54532)
Property Details
| MLS® Number | X12234743 |
| Property Type | Single Family |
| Community Name | Rural Melancthon |
| Amenities Near By | Golf Nearby, Place Of Worship |
| Easement | Easement, Escarpment Control, None |
| Equipment Type | None |
| Features | Wooded Area, Sloping, Rolling, Partially Cleared, Waterway, Dry, Hilly |
| Parking Space Total | 10 |
| Rental Equipment Type | None |
| Structure | Patio(s), Porch, Shed |
| View Type | River View, View Of Water, Direct Water View |
| Water Front Type | Waterfront |
Building
| Bathroom Total | 3 |
| Bedrooms Above Ground | 4 |
| Bedrooms Total | 4 |
| Age | 6 To 15 Years |
| Amenities | Fireplace(s), Separate Heating Controls |
| Appliances | Garage Door Opener Remote(s), Oven - Built-in, Range, Water Heater, Water Purifier, Water Softener, Water Treatment, Blinds, Cooktop, Dishwasher, Dryer, Microwave, Oven, Washer, Refrigerator |
| Basement Development | Finished |
| Basement Features | Walk Out |
| Basement Type | N/a (finished) |
| Construction Status | Insulation Upgraded |
| Construction Style Attachment | Detached |
| Cooling Type | Air Exchanger, Ventilation System |
| Exterior Finish | Stone, Wood |
| Fire Protection | Smoke Detectors |
| Fireplace Present | Yes |
| Fireplace Total | 2 |
| Fireplace Type | Woodstove |
| Flooring Type | Tile, Carpeted, Hardwood |
| Foundation Type | Concrete |
| Half Bath Total | 1 |
| Heating Fuel | Electric |
| Heating Type | Radiant Heat |
| Stories Total | 2 |
| Size Interior | 3,500 - 5,000 Ft2 |
| Type | House |
| Utility Power | Generator |
| Utility Water | Artesian Well |
Parking
| Attached Garage | |
| Garage | |
| Inside Entry |
Land
| Access Type | Public Road, Year-round Access |
| Acreage | Yes |
| Land Amenities | Golf Nearby, Place Of Worship |
| Landscape Features | Landscaped |
| Sewer | Septic System |
| Size Frontage | 746 Ft ,1 In |
| Size Irregular | 746.1 Ft |
| Size Total Text | 746.1 Ft|5 - 9.99 Acres |
| Surface Water | River/stream |
| Zoning Description | Nec, Nvca |
Rooms
| Level | Type | Length | Width | Dimensions |
|---|---|---|---|---|
| Second Level | Laundry Room | 2.65 m | 2.27 m | 2.65 m x 2.27 m |
| Second Level | Primary Bedroom | 4.47 m | 4.42 m | 4.47 m x 4.42 m |
| Second Level | Den | 3.71 m | 5.4 m | 3.71 m x 5.4 m |
| Second Level | Bathroom | 3.68 m | 2.08 m | 3.68 m x 2.08 m |
| Main Level | Foyer | 3.63 m | 2.44 m | 3.63 m x 2.44 m |
| Main Level | Kitchen | 6.58 m | 7.33 m | 6.58 m x 7.33 m |
| Main Level | Dining Room | 3.63 m | 4.07 m | 3.63 m x 4.07 m |
| Main Level | Sunroom | 3.71 m | 2.55 m | 3.71 m x 2.55 m |
| Main Level | Bathroom | 1.37 m | 2.07 m | 1.37 m x 2.07 m |
| Main Level | Mud Room | 3.07 m | 5.92 m | 3.07 m x 5.92 m |
| Main Level | Living Room | 6.86 m | 7.49 m | 6.86 m x 7.49 m |
| Ground Level | Recreational, Games Room | 7.74 m | 8.38 m | 7.74 m x 8.38 m |
| Ground Level | Bedroom 2 | 6.49 m | 2.8 m | 6.49 m x 2.8 m |
| Ground Level | Bedroom 3 | 5.33 m | 3.2 m | 5.33 m x 3.2 m |
| Ground Level | Bedroom 4 | 3.71 m | 3.94 m | 3.71 m x 3.94 m |
| Ground Level | Bathroom | 2.85 m | 5.74 m | 2.85 m x 5.74 m |
| Ground Level | Utility Room | 2.8 m | 3.42 m | 2.8 m x 3.42 m |
Utilities
| Electricity | Installed |
| Cable | Available |
https://www.realtor.ca/real-estate/28498268/605094-river-road-melancthon-rural-melancthon
Contact Us
Contact us for more information
Katrina Elliston
Salesperson
www.katrinaelliston.ca/
www.facebook.com/KatrinaEllistonRealtor/
ellistonandsmithteam/
Valerie Smith
Salesperson

