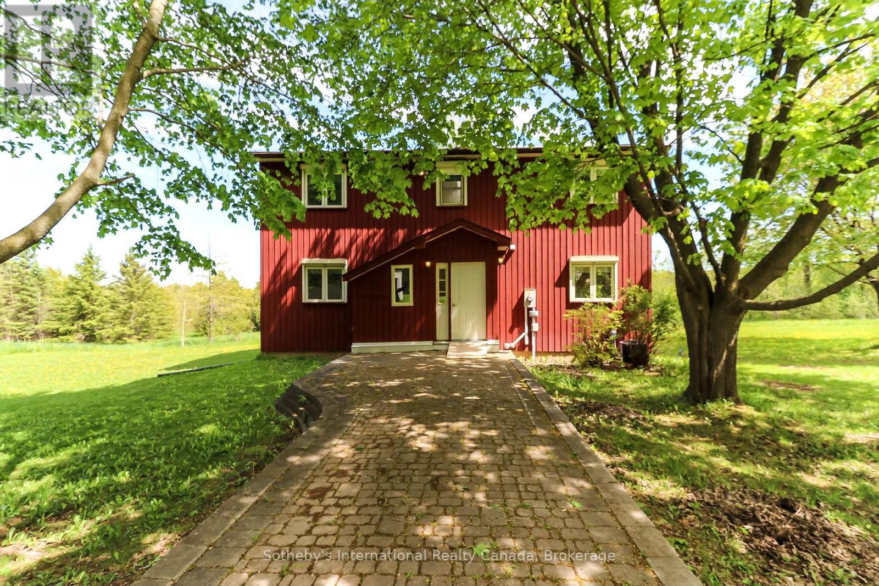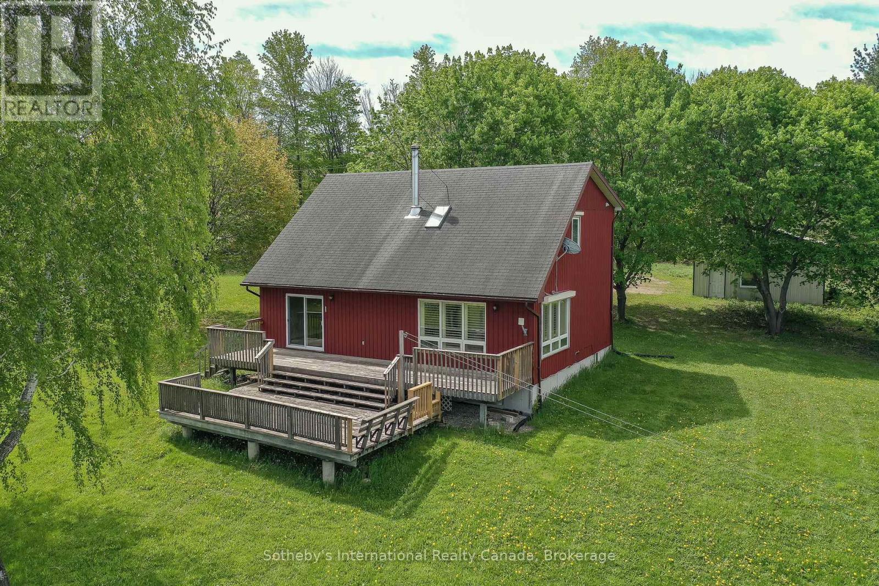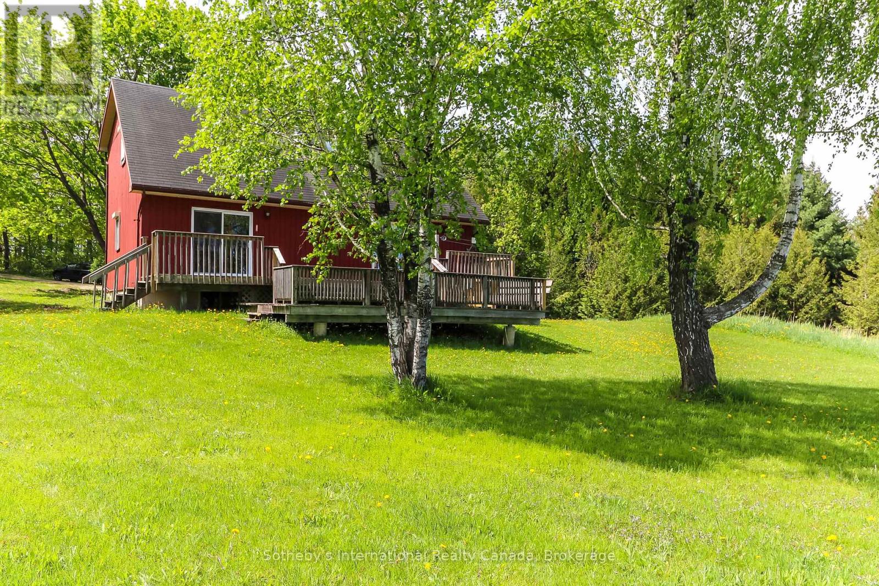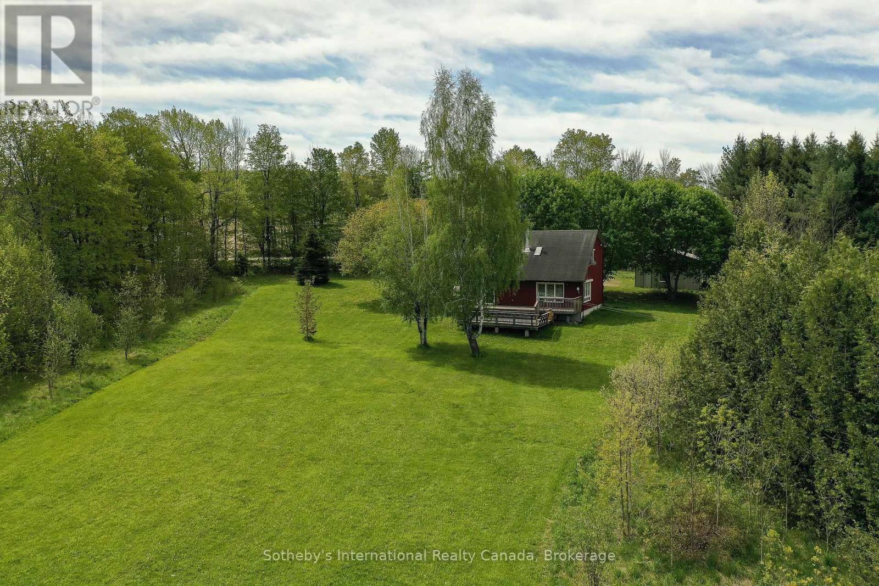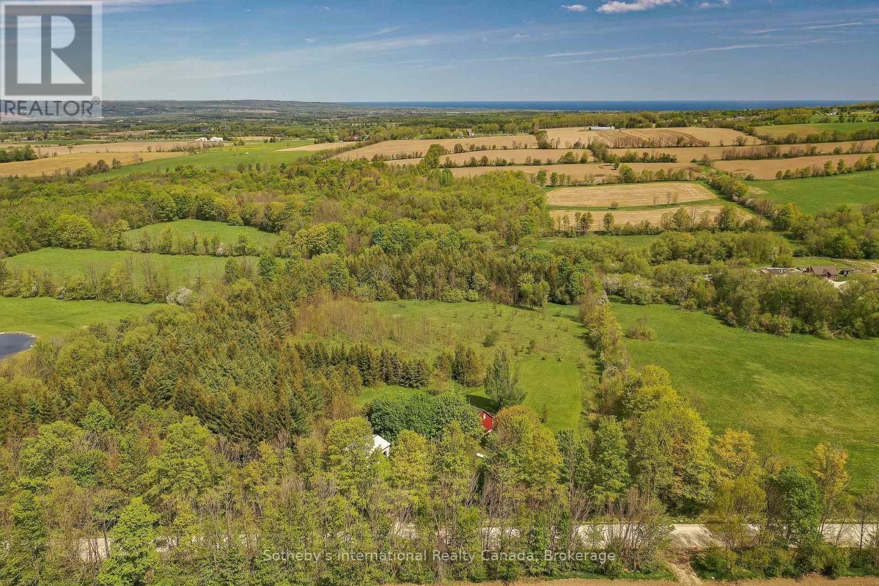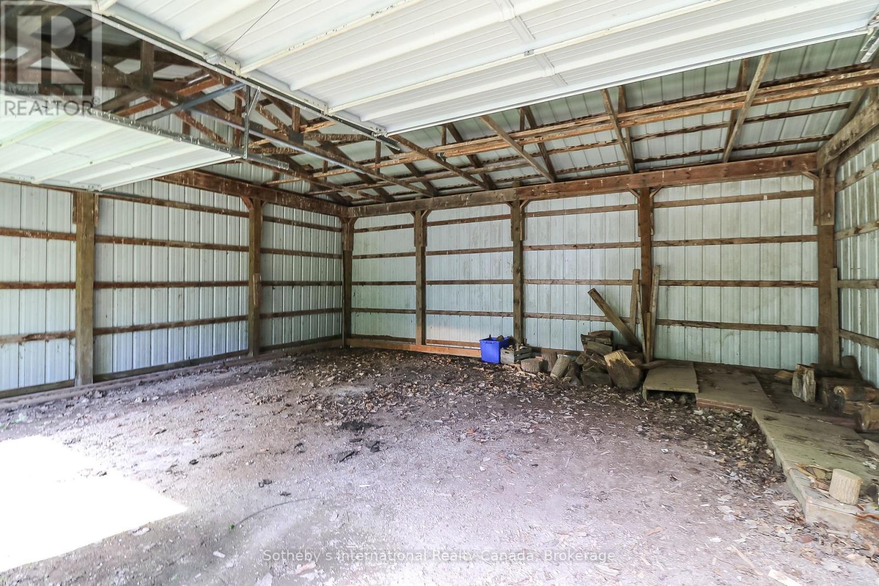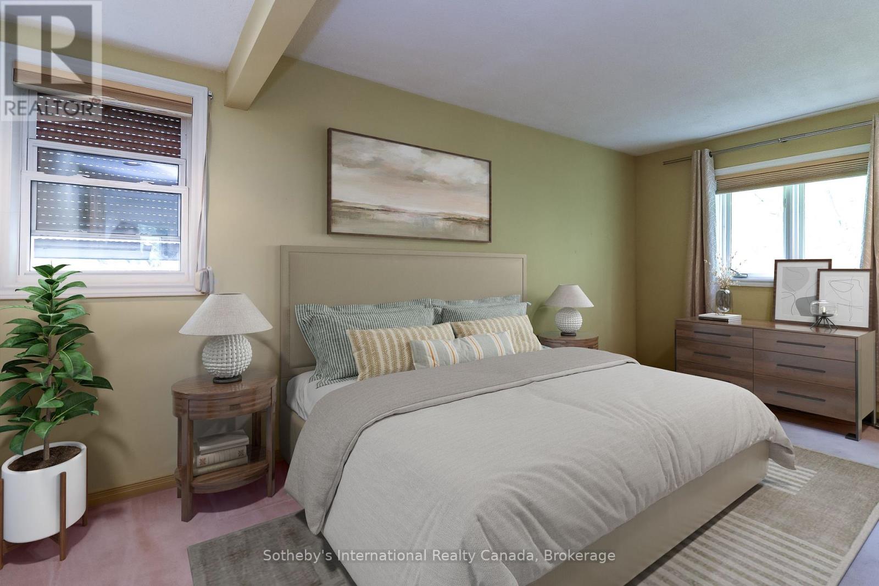608173 12th Side Road Blue Mountains, Ontario N0H 1J0
$1,299,000
Welcome to Nature! This stunning 25 acre property with gorgeous views of the rolling hills, an idyllic meandering river and both open spaces and forest is the ultimate private retreat. Located 3 minutes to Ravenna, 15 minutes to Thornbury, 15 minutes to Blue Mountain Resort and just 19 minutes to Collingwood, you have the feeling of being off the grid with conveniences just minutes away. This property was lovingly enjoyed for the last 34+ years including the planting of over 1000 trees. The four season home/chalet includes 3 bedrooms (one on the main floor and two upstairs) and 1 1/2 baths, an open concept main living area with vaulted ceilings, a cozy wood burning stove and walk-out to an oversized two-tiered deck with incredible views. The basement has been framed, insulated and drywalled, includes a sauna and shower but is a blank slate for a new owner. Complete with a 2 car detached garage/shed, this property is ready for the next owner to maximize it's sky high potential. (id:54532)
Property Details
| MLS® Number | X12170572 |
| Property Type | Single Family |
| Community Name | Blue Mountains |
| Amenities Near By | Golf Nearby, Ski Area |
| Equipment Type | Propane Tank |
| Features | Wooded Area, Conservation/green Belt |
| Parking Space Total | 8 |
| Rental Equipment Type | Propane Tank |
| Structure | Deck |
Building
| Bathroom Total | 2 |
| Bedrooms Above Ground | 3 |
| Bedrooms Total | 3 |
| Appliances | Water Heater, Dishwasher, Dryer, Freezer, Sauna, Stove, Washer, Water Softener, Refrigerator |
| Basement Development | Partially Finished |
| Basement Type | Full (partially Finished) |
| Construction Style Attachment | Detached |
| Cooling Type | Central Air Conditioning |
| Exterior Finish | Wood |
| Fireplace Present | Yes |
| Fireplace Total | 1 |
| Fireplace Type | Woodstove |
| Foundation Type | Poured Concrete |
| Half Bath Total | 1 |
| Heating Fuel | Natural Gas |
| Heating Type | Forced Air |
| Stories Total | 2 |
| Size Interior | 1,500 - 2,000 Ft2 |
| Type | House |
Parking
| Detached Garage | |
| Garage |
Land
| Acreage | Yes |
| Land Amenities | Golf Nearby, Ski Area |
| Sewer | Septic System |
| Size Depth | 1962 Ft ,7 In |
| Size Frontage | 573 Ft ,3 In |
| Size Irregular | 573.3 X 1962.6 Ft |
| Size Total Text | 573.3 X 1962.6 Ft|25 - 50 Acres |
| Surface Water | River/stream |
Rooms
| Level | Type | Length | Width | Dimensions |
|---|---|---|---|---|
| Second Level | Bedroom | 3.29 m | 5.18 m | 3.29 m x 5.18 m |
| Second Level | Primary Bedroom | 3.63 m | 5.18 m | 3.63 m x 5.18 m |
| Basement | Recreational, Games Room | 10.56 m | 8.28 m | 10.56 m x 8.28 m |
| Main Level | Kitchen | 3.83 m | 3.01 m | 3.83 m x 3.01 m |
| Main Level | Dining Room | 3.81 m | 2.91 m | 3.81 m x 2.91 m |
| Main Level | Living Room | 6.74 m | 4.19 m | 6.74 m x 4.19 m |
| Main Level | Bedroom | 3.32 m | 4.09 m | 3.32 m x 4.09 m |
| Main Level | Laundry Room | 2.16 m | 2.26 m | 2.16 m x 2.26 m |
Utilities
| Electricity | Installed |
https://www.realtor.ca/real-estate/28360641/608173-12th-side-road-blue-mountains-blue-mountains
Contact Us
Contact us for more information
Craig Davies
Salesperson

