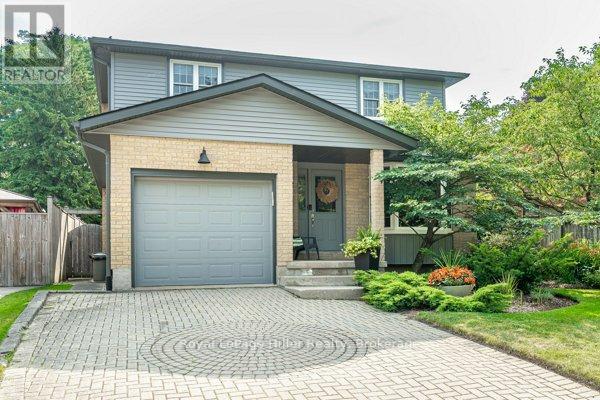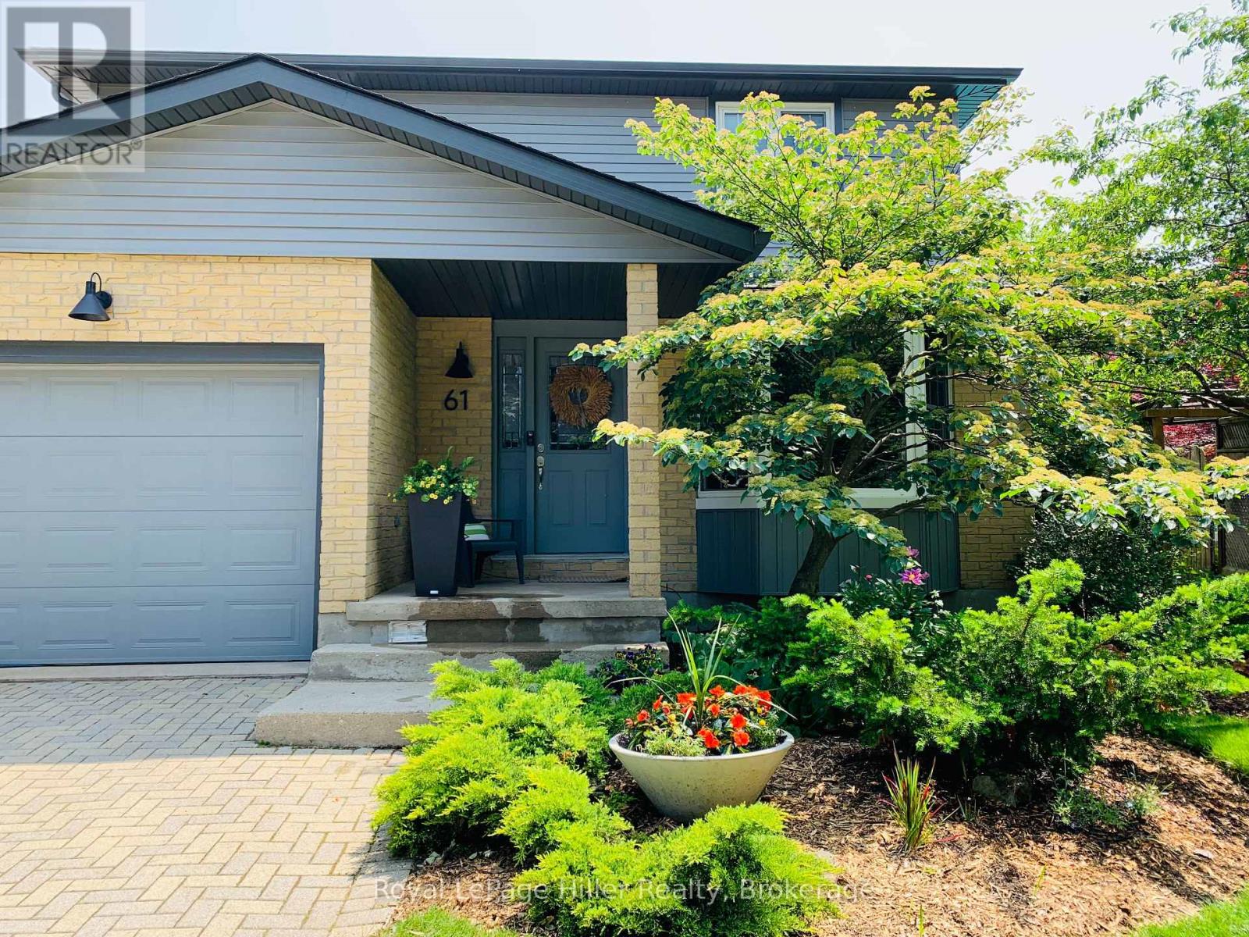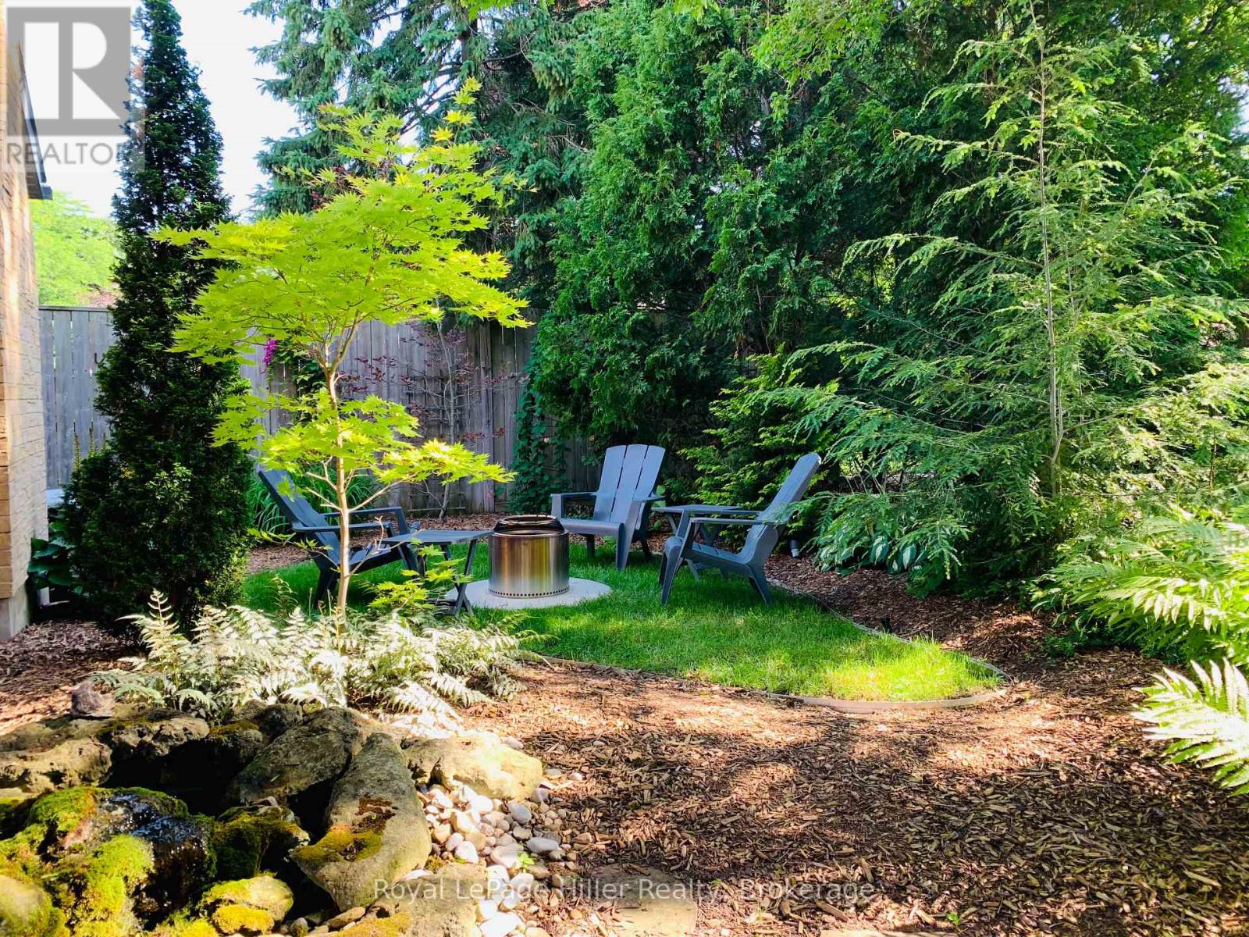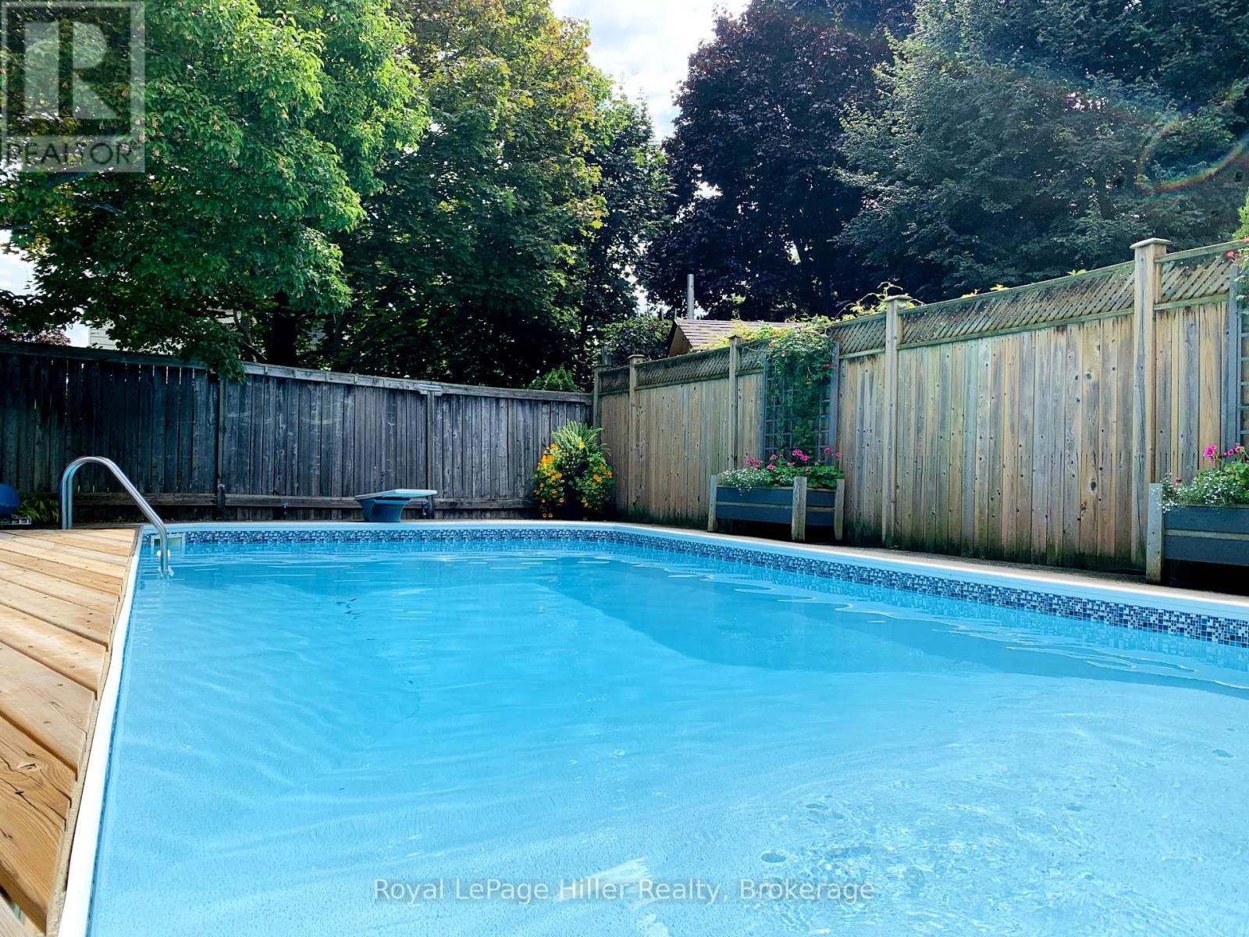61 Baker Street Stratford, Ontario N5A 7A2
$925,000
Stylish, sun-filled, and move-in ready, 61 Baker Street is a meticulously cared-for retreat on an expansive pie-shaped lot, just 5 minutes from Bedford Elementary in Avon Ward. With soaring ceilings and gas fireplace in the Great Room, it opens to a spacious kitchen with Caesar Stone counters, built-in appliances and ample cupboards. Room for all with four bedrooms and an updated 4pc bath on the second floor. Finished space in the basement can be used for a rec room or office with another 3 pc. bath w/heated floor. Extra storage can be found off the utility room in a convenient crawlspace. Walk out from the great room to the resort-like rear yard, complete with heated pool, hot tub, el fresco dining, deck, pergola and beautiful landscaping, seamlessly blends indoor-outdoor living. A rare find in a quiet neighbourhood. Book your private viewing today! (id:54532)
Open House
This property has open houses!
6:30 pm
Ends at:7:30 pm
Property Details
| MLS® Number | X12282787 |
| Property Type | Single Family |
| Community Name | Stratford |
| Amenities Near By | Public Transit, Schools |
| Equipment Type | Water Heater |
| Parking Space Total | 3 |
| Pool Type | Inground Pool |
| Rental Equipment Type | Water Heater |
| Structure | Deck, Patio(s) |
Building
| Bathroom Total | 3 |
| Bedrooms Above Ground | 4 |
| Bedrooms Total | 4 |
| Age | 31 To 50 Years |
| Amenities | Fireplace(s) |
| Appliances | Hot Tub, Garage Door Opener Remote(s), Central Vacuum, Range, Garburator, Water Treatment, Water Softener, Cooktop, Dishwasher, Garage Door Opener, Microwave, Oven, Window Coverings, Refrigerator |
| Basement Development | Partially Finished |
| Basement Type | Full (partially Finished) |
| Construction Style Attachment | Detached |
| Cooling Type | Central Air Conditioning |
| Exterior Finish | Brick, Vinyl Siding |
| Fire Protection | Smoke Detectors |
| Fireplace Present | Yes |
| Fireplace Total | 1 |
| Flooring Type | Carpeted |
| Foundation Type | Poured Concrete |
| Half Bath Total | 1 |
| Heating Fuel | Natural Gas |
| Heating Type | Forced Air |
| Stories Total | 2 |
| Size Interior | 1,500 - 2,000 Ft2 |
| Type | House |
| Utility Water | Municipal Water |
Parking
| Attached Garage | |
| Garage |
Land
| Acreage | No |
| Fence Type | Fully Fenced, Fenced Yard |
| Land Amenities | Public Transit, Schools |
| Landscape Features | Landscaped |
| Sewer | Sanitary Sewer |
| Size Depth | 111 Ft ,8 In |
| Size Frontage | 43 Ft ,2 In |
| Size Irregular | 43.2 X 111.7 Ft ; 43.15x111.7x65.86x103.36 |
| Size Total Text | 43.2 X 111.7 Ft ; 43.15x111.7x65.86x103.36 |
| Zoning Description | R2 |
Rooms
| Level | Type | Length | Width | Dimensions |
|---|---|---|---|---|
| Second Level | Primary Bedroom | 3.59 m | 3.87 m | 3.59 m x 3.87 m |
| Second Level | Bedroom 2 | 3.61 m | 3.59 m | 3.61 m x 3.59 m |
| Second Level | Bedroom 3 | 3.3 m | 3.59 m | 3.3 m x 3.59 m |
| Second Level | Bedroom 4 | 3.05 m | 2.84 m | 3.05 m x 2.84 m |
| Basement | Utility Room | 5.56 m | 3.11 m | 5.56 m x 3.11 m |
| Basement | Utility Room | 3.11 m | 3.28 m | 3.11 m x 3.28 m |
| Basement | Recreational, Games Room | 5.43 m | 4.5 m | 5.43 m x 4.5 m |
| Basement | Office | 5.42 m | 3.74 m | 5.42 m x 3.74 m |
| Ground Level | Great Room | 6.17 m | 4.91 m | 6.17 m x 4.91 m |
| Ground Level | Kitchen | 5.58 m | 2.46 m | 5.58 m x 2.46 m |
| Ground Level | Dining Room | 3.08 m | 3.51 m | 3.08 m x 3.51 m |
| Ground Level | Living Room | 5.8 m | 3.4 m | 5.8 m x 3.4 m |
https://www.realtor.ca/real-estate/28600605/61-baker-street-stratford-stratford
Contact Us
Contact us for more information




































































































