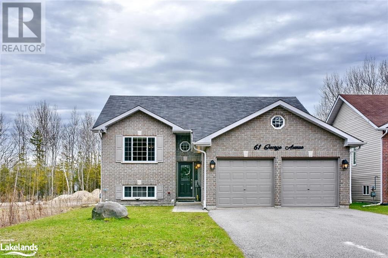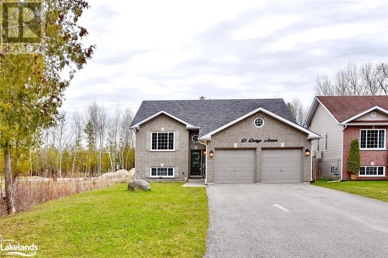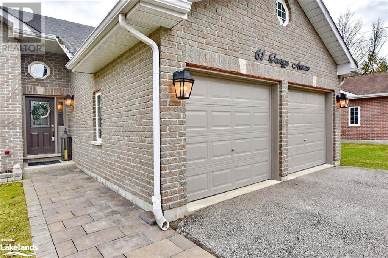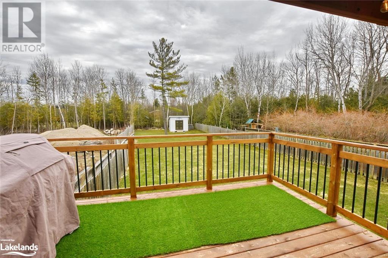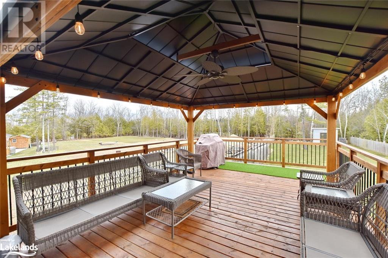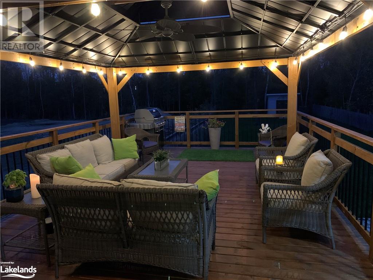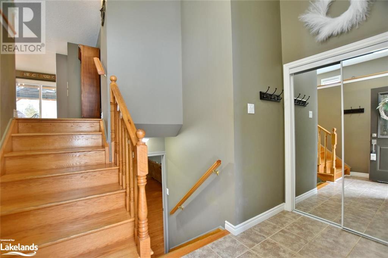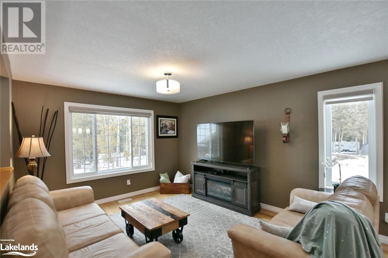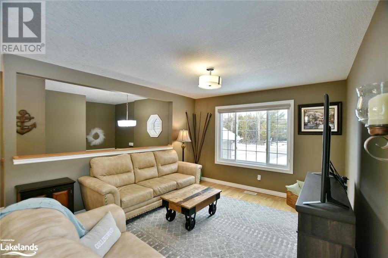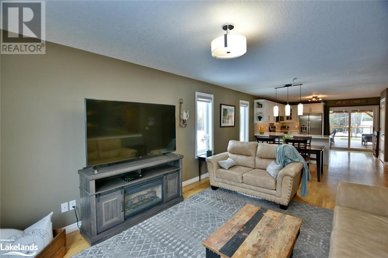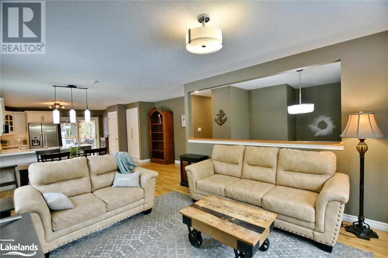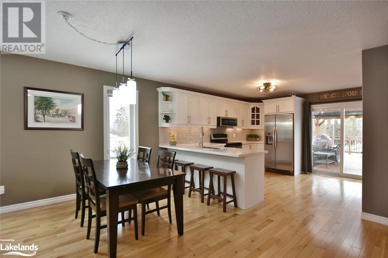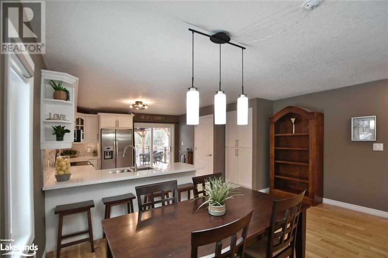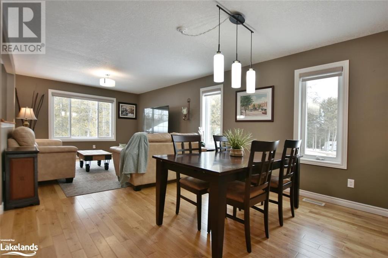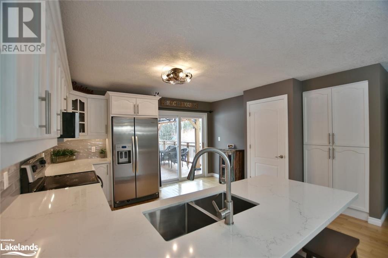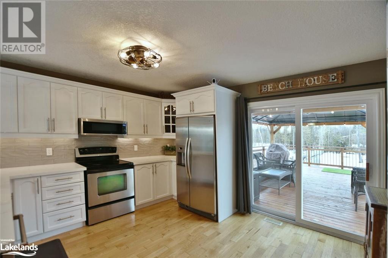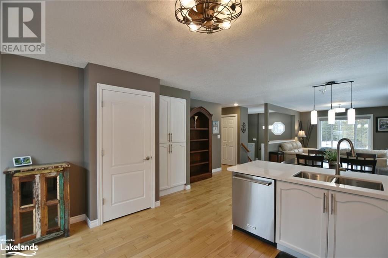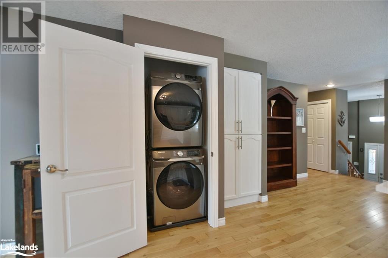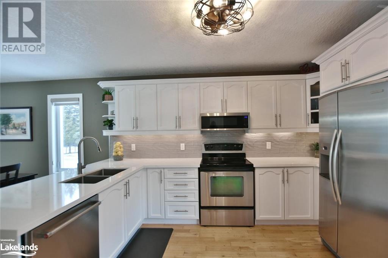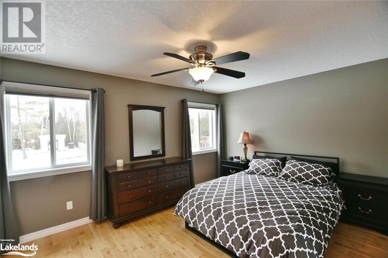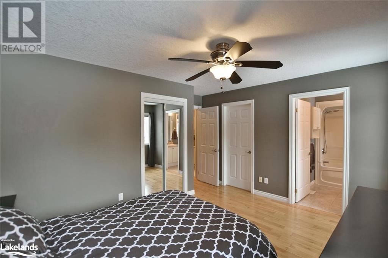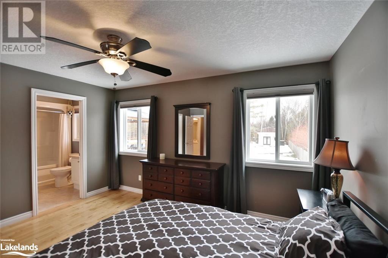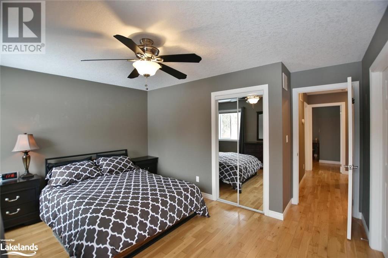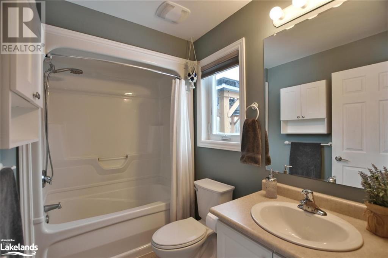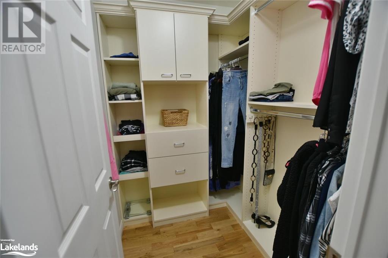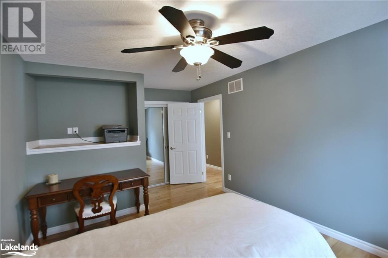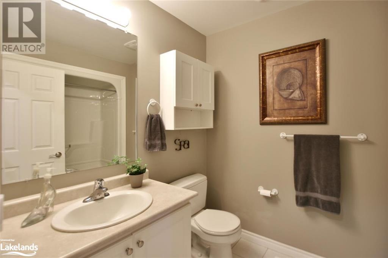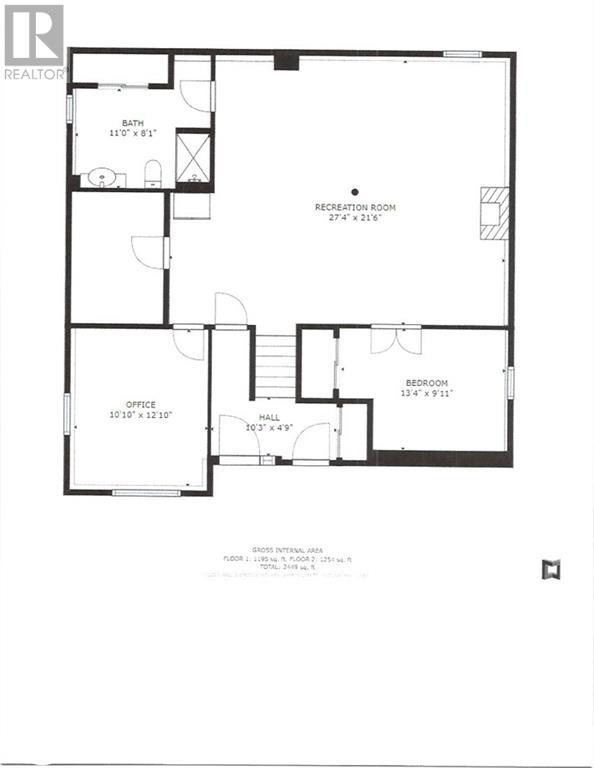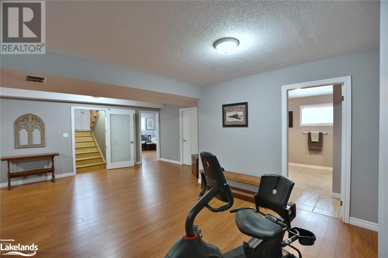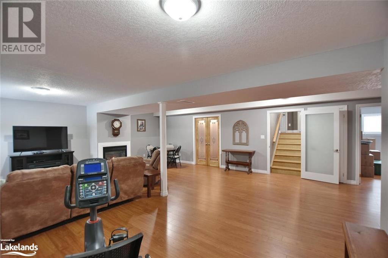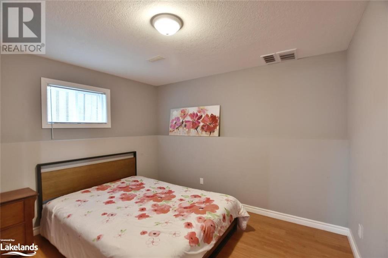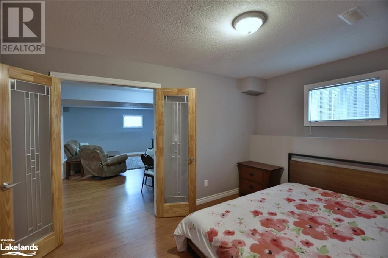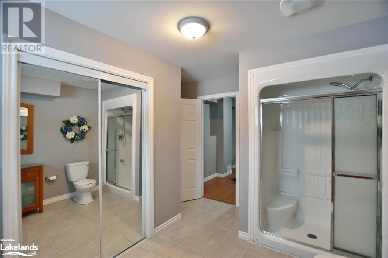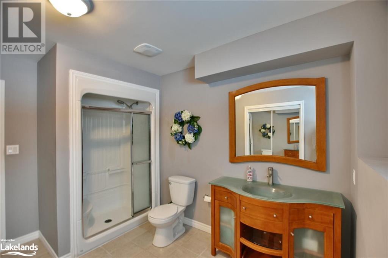LOADING
$825,000
Welcome to the epitome of comfortable living in Wasaga Beach's coveted west end. This immaculate residence is strategically located, providing proximity to skiing adventures in Collingwood and the allure of Wasaga Beach's stunning shores. As you step into this home, you'll be captivated by the seamless open-concept floor plan that effortlessly combines modern design and warmth. The heart of this home is undoubtedly the upgraded kitchen, boasting not only style but also functionality. Abundant cupboards provide ample storage, while the quartz counters add a touch of sophistication. The kitchen serves as a focal point, creating a harmonious flow into the living space. Step through the sliding glass doors and onto the large deck(14 x 24 built in 2023), where you can unwind while overlooking the fenced yard. Convenience meets practicality with main floor laundry, ensuring that daily tasks are effortlessly managed. The main level comprises three bedrooms, with the primary bedroom featuring a full ensuite bath for a private retreat. Potential for multi-generational as you Descend to fully finished basement, a haven of comfort and entertainment. Two additional bedrooms accommodate guests or create versatile spaces for a home office or gym. The family room, centered around a gas fireplace, invites cozy gatherings, while large, bright windows bathe the space in natural light. A well-appointed three-piece bath completes the lower level, offering both convenience and style. Laundry with full sized appliances in lower level as well. The practical aspects of this home extend to the double garage, ensuring your vehicles are sheltered during inclement weather. With an inside entrance, the garage seamlessly integrates with the home's design. Property next door is vacant land and owner is a builder building his own home proposed for this year. One Year warranty on furnace, AC and appliances to new Owner. Flexible Closing! (id:54532)
Property Details
| MLS® Number | 40519299 |
| Property Type | Single Family |
| Amenities Near By | Shopping |
| Community Features | School Bus |
| Equipment Type | Water Heater |
| Features | Automatic Garage Door Opener |
| Parking Space Total | 10 |
| Rental Equipment Type | Water Heater |
| Structure | Shed |
Building
| Bathroom Total | 3 |
| Bedrooms Above Ground | 3 |
| Bedrooms Below Ground | 2 |
| Bedrooms Total | 5 |
| Appliances | Dishwasher, Dryer, Refrigerator, Stove, Water Softener, Washer, Garage Door Opener |
| Architectural Style | Raised Bungalow |
| Basement Development | Finished |
| Basement Type | Full (finished) |
| Constructed Date | 2008 |
| Construction Style Attachment | Detached |
| Cooling Type | Central Air Conditioning |
| Exterior Finish | Brick Veneer, Vinyl Siding |
| Fireplace Present | Yes |
| Fireplace Total | 1 |
| Heating Fuel | Natural Gas |
| Heating Type | Forced Air |
| Stories Total | 1 |
| Size Interior | 2545 |
| Type | House |
| Utility Water | Municipal Water |
Parking
| Attached Garage |
Land
| Acreage | No |
| Land Amenities | Shopping |
| Landscape Features | Landscaped |
| Sewer | Municipal Sewage System |
| Size Depth | 300 Ft |
| Size Frontage | 50 Ft |
| Size Total Text | Under 1/2 Acre |
| Zoning Description | R1 |
Rooms
| Level | Type | Length | Width | Dimensions |
|---|---|---|---|---|
| Basement | Laundry Room | 6'9'' x 8'0'' | ||
| Basement | Bedroom | 11'6'' x 12'10'' | ||
| Basement | 3pc Bathroom | 8'2'' x 11'7'' | ||
| Basement | Recreation Room | 22'4'' x 24'4'' | ||
| Basement | Bedroom | 14'5'' x 10'6'' | ||
| Main Level | Laundry Room | Measurements not available | ||
| Main Level | 4pc Bathroom | 8'1'' x 5'9'' | ||
| Main Level | 4pc Bathroom | 5'4'' x 8'3'' | ||
| Main Level | Primary Bedroom | 10'9'' x 14'0'' | ||
| Main Level | Bedroom | 15'3'' x 10'0'' | ||
| Main Level | Bedroom | 9'5'' x 10'5'' | ||
| Main Level | Living Room | 13'5'' x 11'7'' | ||
| Main Level | Dining Room | 10'0'' x 15'9'' | ||
| Main Level | Kitchen | 12'9'' x 13'5'' |
https://www.realtor.ca/real-estate/26463748/61-george-avenue-wasaga-beach
Interested?
Contact us for more information
Jeff Mcinnis
Broker
(705) 429-5542
Andrew Kenneth Mckay
Salesperson
(705) 429-5542
www.wasagabeachtalking.com/
www.facebook.com/WasagaBeachTalk
www.linkedin.com/in/mckay-wasagabeach/
twitter.com/wasagabeachtalk
https://www.instagram.com/wasagabeachtalking/
No Favourites Found

Sotheby's International Realty Canada, Brokerage
243 Hurontario St,
Collingwood, ON L9Y 2M1
Rioux Baker Team Contacts
Click name for contact details.
Sherry Rioux*
Direct: 705-443-2793
EMAIL SHERRY
Emma Baker*
Direct: 705-444-3989
EMAIL EMMA
Jacki Binnie**
Direct: 705-441-1071
EMAIL JACKI
Craig Davies**
Direct: 289-685-8513
EMAIL CRAIG
Hollie Knight**
Direct: 705-994-2842
EMAIL HOLLIE
Almira Haupt***
Direct: 705-416-1499 ext. 25
EMAIL ALMIRA
Lori York**
Direct: 705 606-6442
EMAIL LORI
*Broker **Sales Representative ***Admin
No Favourites Found
Ask a Question
[
]

The trademarks REALTOR®, REALTORS®, and the REALTOR® logo are controlled by The Canadian Real Estate Association (CREA) and identify real estate professionals who are members of CREA. The trademarks MLS®, Multiple Listing Service® and the associated logos are owned by The Canadian Real Estate Association (CREA) and identify the quality of services provided by real estate professionals who are members of CREA. The trademark DDF® is owned by The Canadian Real Estate Association (CREA) and identifies CREA's Data Distribution Facility (DDF®)
April 09 2024 09:23:41
Muskoka Haliburton Orillia – The Lakelands Association of REALTORS®
RE/MAX By The Bay Brokerage (Unit B)

