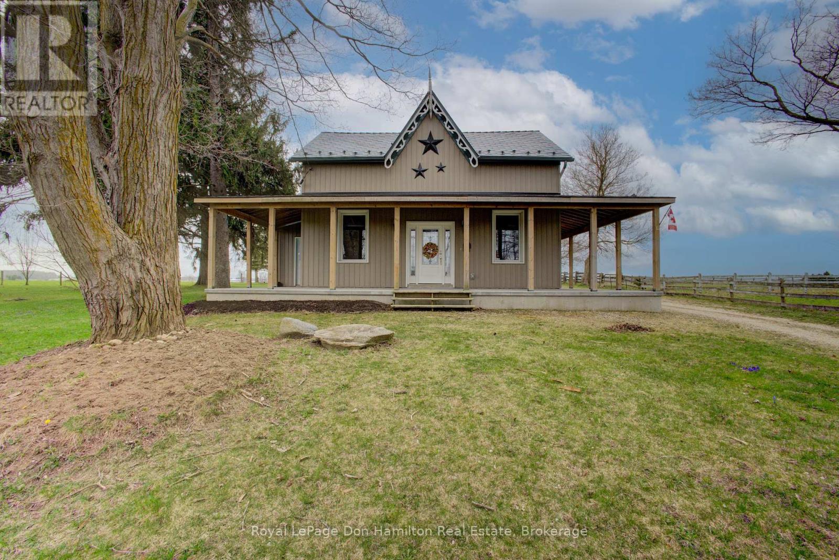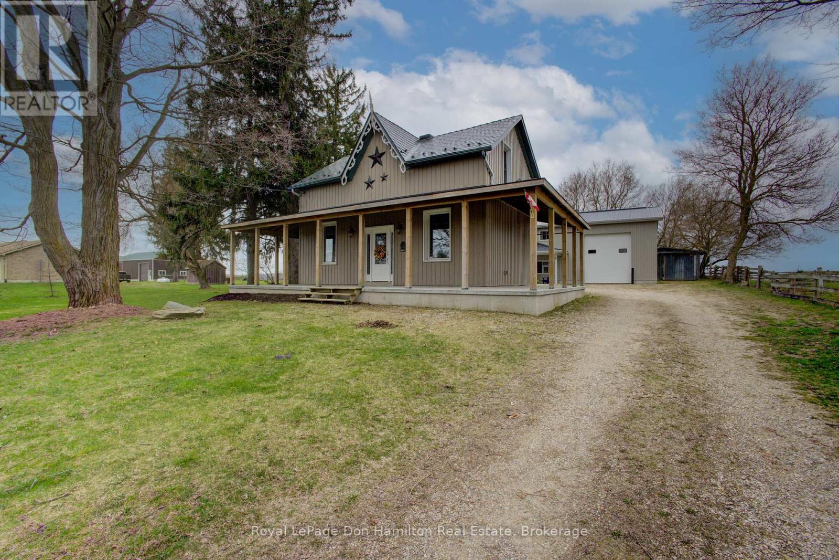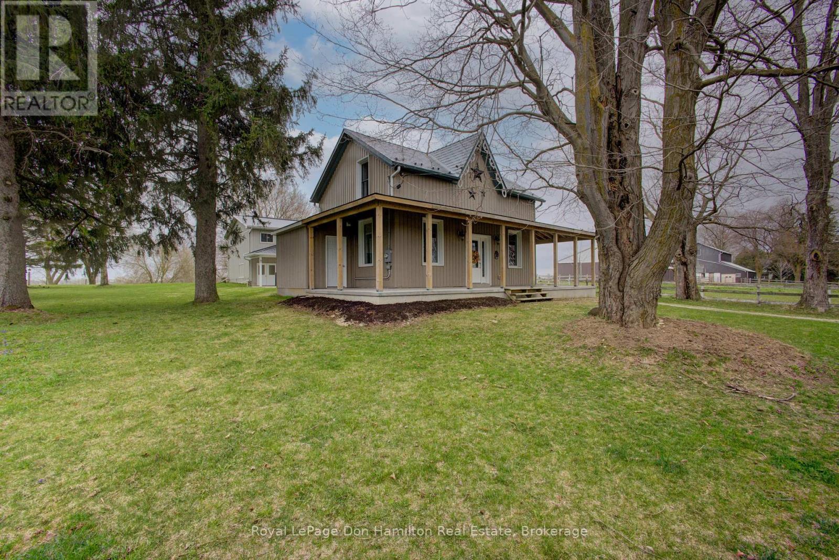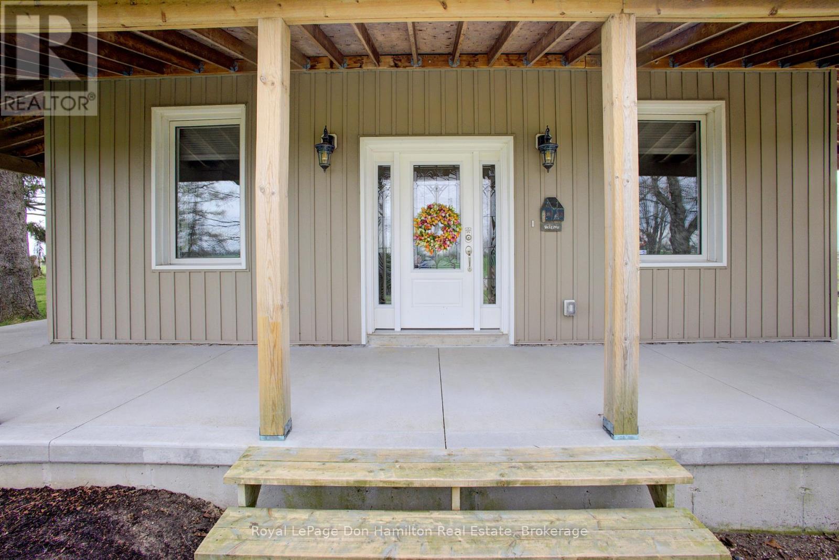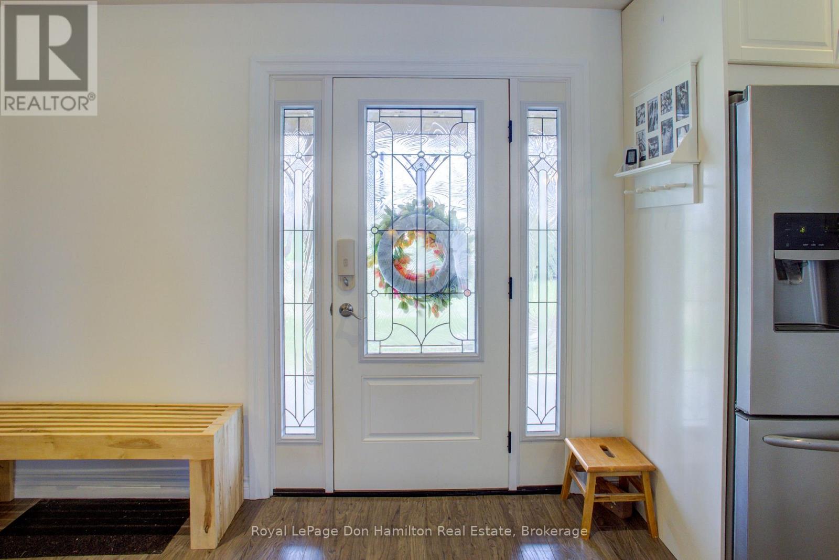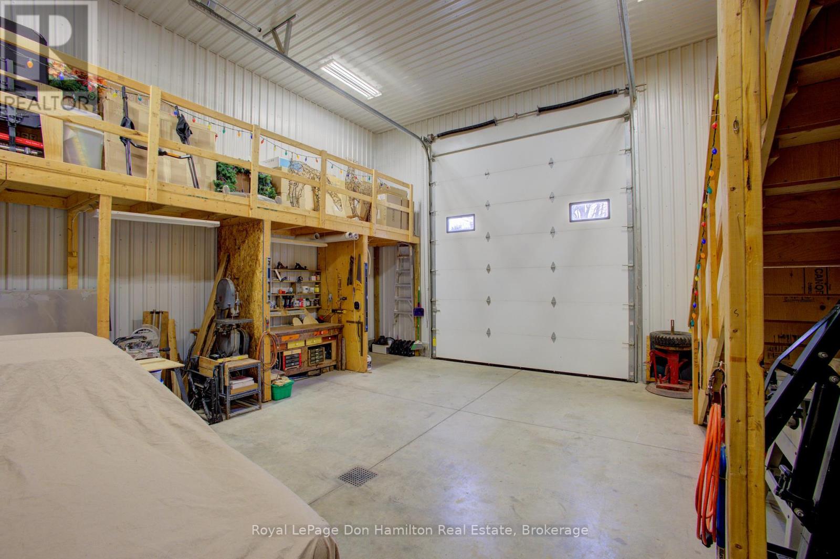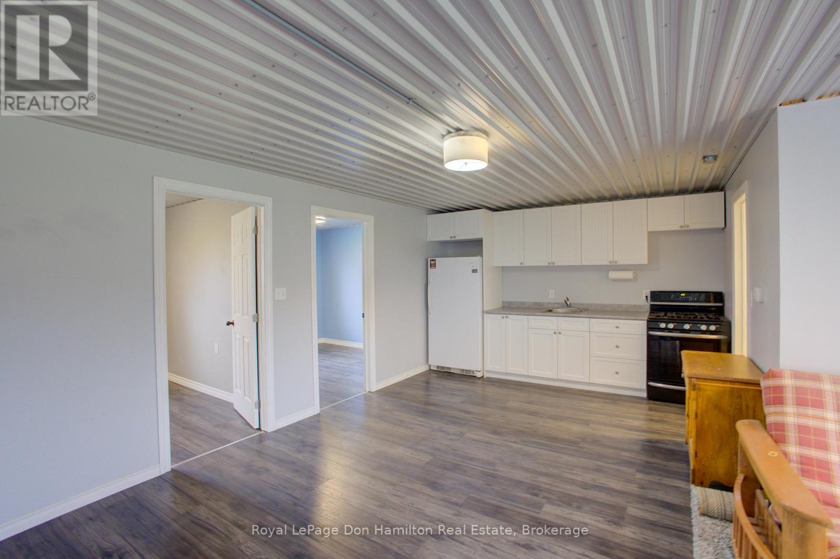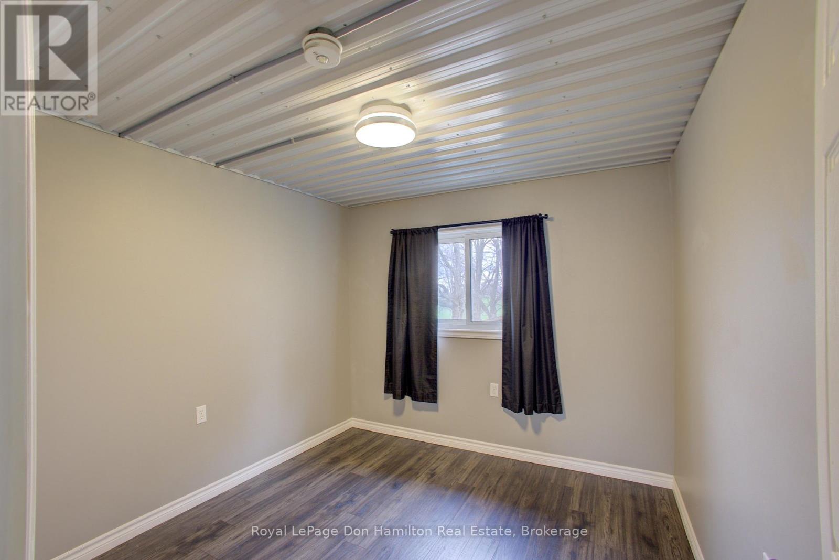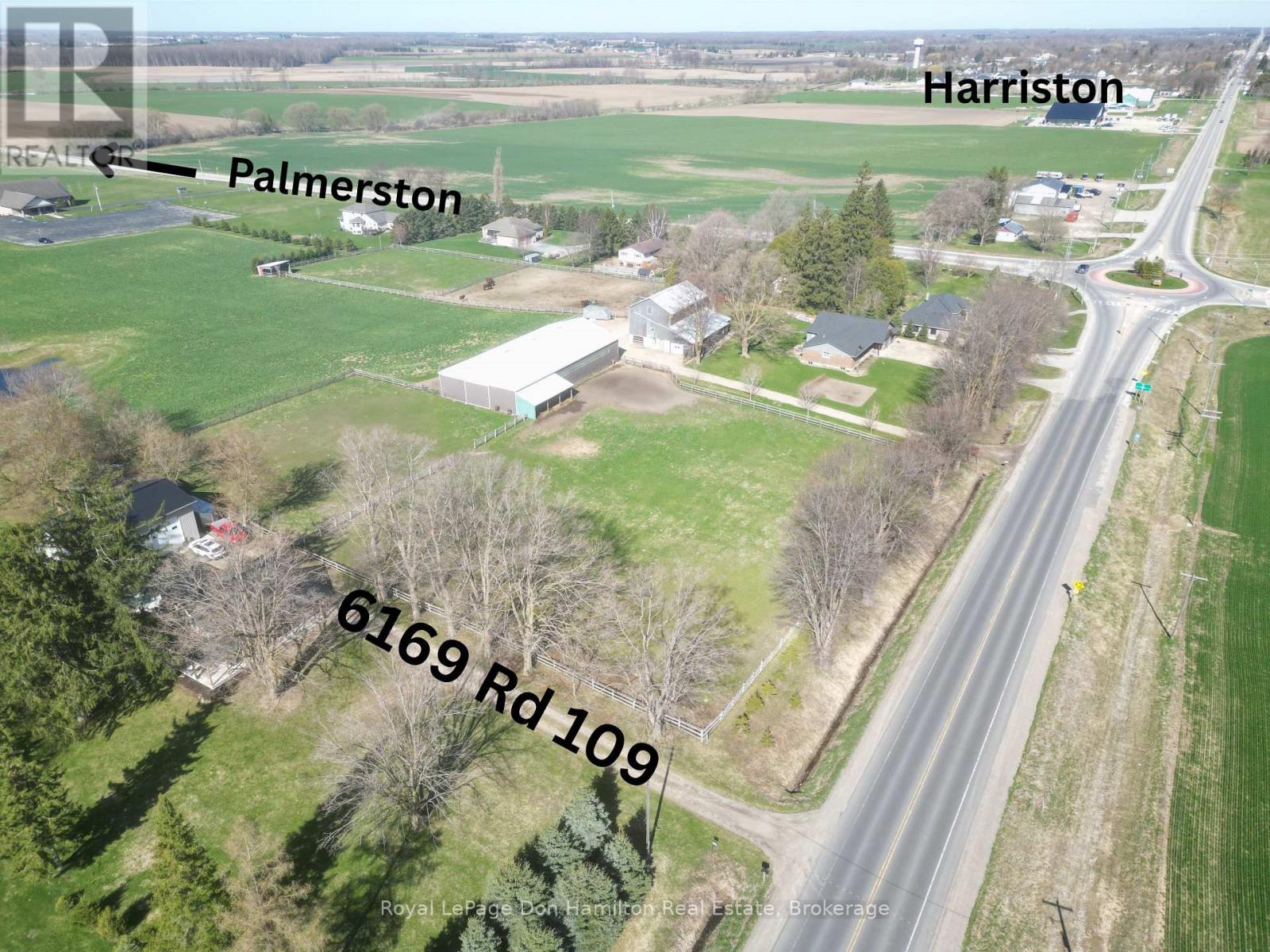$875,000
Welcome to 6169 Wellington Road. 109, just south of Harriston a beautifully renovated country property offering modern living on nearly an acre of land. This charming 1.5 - storey home has been thoughtfully updated while maintaining its character and warmth. Step inside and enjoy a spacious, open-concept main floor where the kitchen with granite island, dining room, and living room flow seamlessly together, creating an inviting space for gatherings and everyday living. A convenient two-piece bathroom and a main-floor utility room housing the propane furnace, in-floor heating system, central vacuum, on-demand boiler system, and water softener add to the home's practical design. Upstairs, you'll find three comfortable bedrooms and a full four-piece bathroom, perfect for families or those needing extra space. The home is heated efficiently with a forced air propane furnace and an in-floor heating system, and serviced by a private well and septic system. Outside, this property offers even more: a large detached heated shop with in-floor heating powered by an on-demand boiler. Above the shop, a fully self-contained two-bedroom loft apartment features a kitchen, a cozy living/dining area, and a full bathroom, an ideal setup for an in-law suite or an excellent opportunity for rental income to help offset your mortgage. The property sits on approximately 0.94 acres of level land with easy access off Wellington Road 109. It is ideal for anyone seeking a peaceful rural lifestyle with town conveniences just minutes away. Whether you're looking for a move-in-ready home, a space for hobbies and business, or an investment opportunity with rental potential, 6169 Wellington Road 109 delivers outstanding value. Don't miss your chance to own this rare property. Contact your Realtor for a private showing today! (id:54532)
Property Details
| MLS® Number | X12115761 |
| Property Type | Single Family |
| Community Name | Minto |
| Community Features | School Bus |
| Equipment Type | Propane Tank |
| Features | Flat Site, In-law Suite |
| Parking Space Total | 12 |
| Rental Equipment Type | Propane Tank |
| Structure | Workshop, Drive Shed |
Building
| Bathroom Total | 2 |
| Bedrooms Above Ground | 3 |
| Bedrooms Total | 3 |
| Age | 100+ Years |
| Amenities | Fireplace(s) |
| Appliances | Central Vacuum, Water Heater - Tankless, Water Softener, Dishwasher, Dryer, Microwave, Stove, Washer, Refrigerator |
| Construction Style Attachment | Detached |
| Cooling Type | Central Air Conditioning |
| Exterior Finish | Vinyl Siding |
| Fireplace Present | Yes |
| Fireplace Total | 3 |
| Foundation Type | Stone |
| Half Bath Total | 1 |
| Heating Fuel | Propane |
| Heating Type | Forced Air |
| Stories Total | 2 |
| Size Interior | 1,100 - 1,500 Ft2 |
| Type | House |
Parking
| Detached Garage | |
| Garage |
Land
| Acreage | No |
| Sewer | Septic System |
| Size Depth | 328 Ft |
| Size Frontage | 126 Ft |
| Size Irregular | 126 X 328 Ft |
| Size Total Text | 126 X 328 Ft|1/2 - 1.99 Acres |
Rooms
| Level | Type | Length | Width | Dimensions |
|---|---|---|---|---|
| Second Level | Bathroom | 2.26 m | 3.15 m | 2.26 m x 3.15 m |
| Second Level | Bedroom 2 | 3.63 m | 3.21 m | 3.63 m x 3.21 m |
| Second Level | Bedroom 3 | 3.22 m | 3.16 m | 3.22 m x 3.16 m |
| Second Level | Primary Bedroom | 3.74 m | 4.34 m | 3.74 m x 4.34 m |
| Flat | Kitchen | 3.7 m | 2.86 m | 3.7 m x 2.86 m |
| Flat | Living Room | 5.68 m | 3.32 m | 5.68 m x 3.32 m |
| Flat | Primary Bedroom | 3.02 m | 2.82 m | 3.02 m x 2.82 m |
| Flat | Bathroom | 1.86 m | 2 m | 1.86 m x 2 m |
| Flat | Bedroom | 2.98 m | 2.8 m | 2.98 m x 2.8 m |
| Main Level | Bathroom | 1.11 m | 1.89 m | 1.11 m x 1.89 m |
| Main Level | Dining Room | 3.63 m | 5.07 m | 3.63 m x 5.07 m |
| Main Level | Kitchen | 4.39 m | 3.33 m | 4.39 m x 3.33 m |
| Main Level | Living Room | 3.9 m | 4.39 m | 3.9 m x 4.39 m |
https://www.realtor.ca/real-estate/28241184/6169-wellington-109-road-minto-minto
Contact Us
Contact us for more information
Jonathan Harvey
Broker
www.harveyhomes.ca/
www.facebook.com/Jonathanharveyroyallepage/
twitter.com/harveyhomes1
ca.linkedin.com/in/jonathan-harvey-483250bb
No Favourites Found

Sotheby's International Realty Canada,
Brokerage
243 Hurontario St,
Collingwood, ON L9Y 2M1
Office: 705 416 1499
Rioux Baker Davies Team Contacts

Sherry Rioux Team Lead
-
705-443-2793705-443-2793
-
Email SherryEmail Sherry

Emma Baker Team Lead
-
705-444-3989705-444-3989
-
Email EmmaEmail Emma

Craig Davies Team Lead
-
289-685-8513289-685-8513
-
Email CraigEmail Craig

Jacki Binnie Sales Representative
-
705-441-1071705-441-1071
-
Email JackiEmail Jacki

Hollie Knight Sales Representative
-
705-994-2842705-994-2842
-
Email HollieEmail Hollie

Manar Vandervecht Real Estate Broker
-
647-267-6700647-267-6700
-
Email ManarEmail Manar

Michael Maish Sales Representative
-
706-606-5814706-606-5814
-
Email MichaelEmail Michael

Almira Haupt Finance Administrator
-
705-416-1499705-416-1499
-
Email AlmiraEmail Almira
Google Reviews









































No Favourites Found

The trademarks REALTOR®, REALTORS®, and the REALTOR® logo are controlled by The Canadian Real Estate Association (CREA) and identify real estate professionals who are members of CREA. The trademarks MLS®, Multiple Listing Service® and the associated logos are owned by The Canadian Real Estate Association (CREA) and identify the quality of services provided by real estate professionals who are members of CREA. The trademark DDF® is owned by The Canadian Real Estate Association (CREA) and identifies CREA's Data Distribution Facility (DDF®)
May 01 2025 04:48:47
The Lakelands Association of REALTORS®
Royal LePage Don Hamilton Real Estate
Quick Links
-
HomeHome
-
About UsAbout Us
-
Rental ServiceRental Service
-
Listing SearchListing Search
-
10 Advantages10 Advantages
-
ContactContact
Contact Us
-
243 Hurontario St,243 Hurontario St,
Collingwood, ON L9Y 2M1
Collingwood, ON L9Y 2M1 -
705 416 1499705 416 1499
-
riouxbakerteam@sothebysrealty.cariouxbakerteam@sothebysrealty.ca
© 2025 Rioux Baker Davies Team
-
The Blue MountainsThe Blue Mountains
-
Privacy PolicyPrivacy Policy
