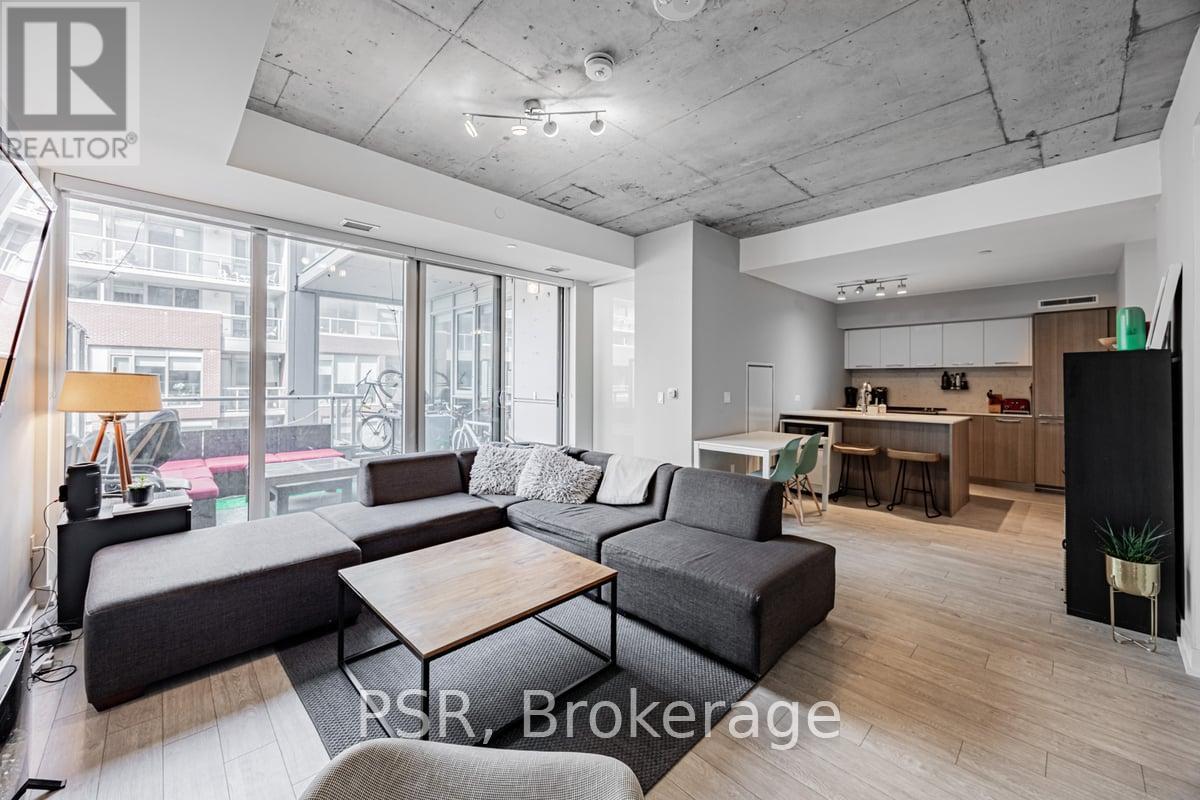619 - 15 Baseball Place Toronto, Ontario M4M 0E6
$3,500 Monthly
Step Into This Spacious 3-Bedroom Suite Offering Approximately 1,000 SF Of Modern Living! The Open-Concept Layout Is Bright And Inviting, Featuring Floor-To-Ceiling Windows That Bring In Natural Light And Extend Seamlessly To A Large Private Terrace Complete With Gas Line And Function In Mind, Showcasing Integrated Appliances, A Generous Island, And Abundant Counter Space. The Primary Bedroom Includes A Well-Appointed Ensuite, While The Additional Bedrooms Are Equipped With Oversized Closets And Flexible Layouts For Work Or Rest. A Large Main Bathroom With Extra Storage, Full-Sized Ensuite Laundry, And Thoughtful Design Details Add To The Convenience. Located In A Vibrant Neighbourhood With Shops, Dining, And King/Queen Streetcars At Your Doorstep, This Home Is Perfect For A Young Family Or 2-3 Roommates Seeking More Space Without Compromising On Location. Property Is Tenant-Occupied But Will Be Delivered Professionally Cleaned With Agreed Repairs Addressed Before Possession. (id:54532)
Property Details
| MLS® Number | E12420161 |
| Property Type | Single Family |
| Community Name | South Riverdale |
| Amenities Near By | Park, Public Transit |
| Community Features | Pet Restrictions |
| Parking Space Total | 1 |
| Pool Type | Outdoor Pool |
Building
| Bathroom Total | 2 |
| Bedrooms Above Ground | 3 |
| Bedrooms Total | 3 |
| Amenities | Exercise Centre, Party Room, Storage - Locker |
| Cooling Type | Central Air Conditioning |
| Exterior Finish | Concrete, Steel |
| Heating Fuel | Natural Gas |
| Heating Type | Forced Air |
| Size Interior | 1,000 - 1,199 Ft2 |
| Type | Apartment |
Parking
| Underground | |
| Garage |
Land
| Acreage | No |
| Land Amenities | Park, Public Transit |
| Surface Water | River/stream |
Rooms
| Level | Type | Length | Width | Dimensions |
|---|---|---|---|---|
| Main Level | Kitchen | Measurements not available | ||
| Main Level | Living Room | Measurements not available | ||
| Main Level | Dining Room | Measurements not available | ||
| Main Level | Bedroom | Measurements not available | ||
| Main Level | Bedroom 2 | Measurements not available | ||
| Main Level | Bedroom 3 | Measurements not available | ||
| Main Level | Bathroom | Measurements not available | ||
| Main Level | Bathroom | Measurements not available |
Contact Us
Contact us for more information















































































